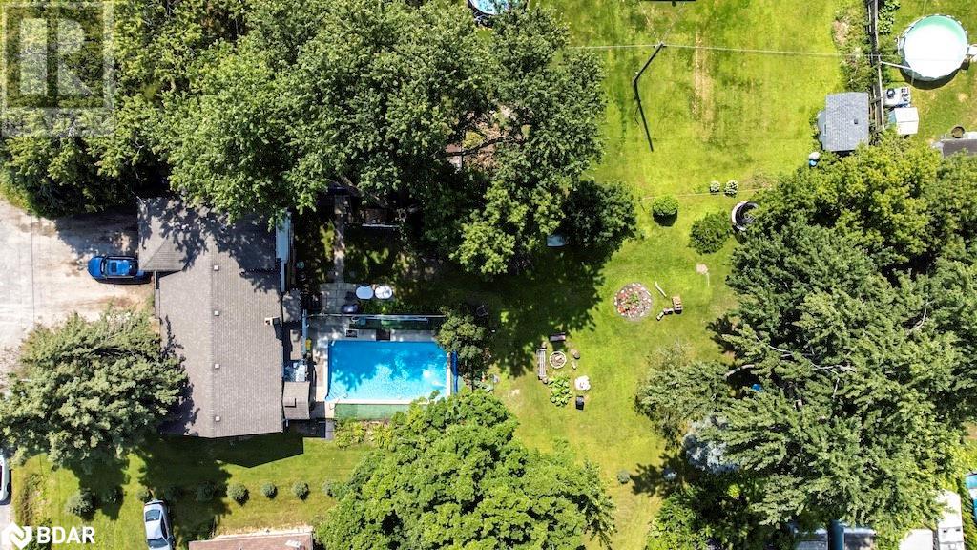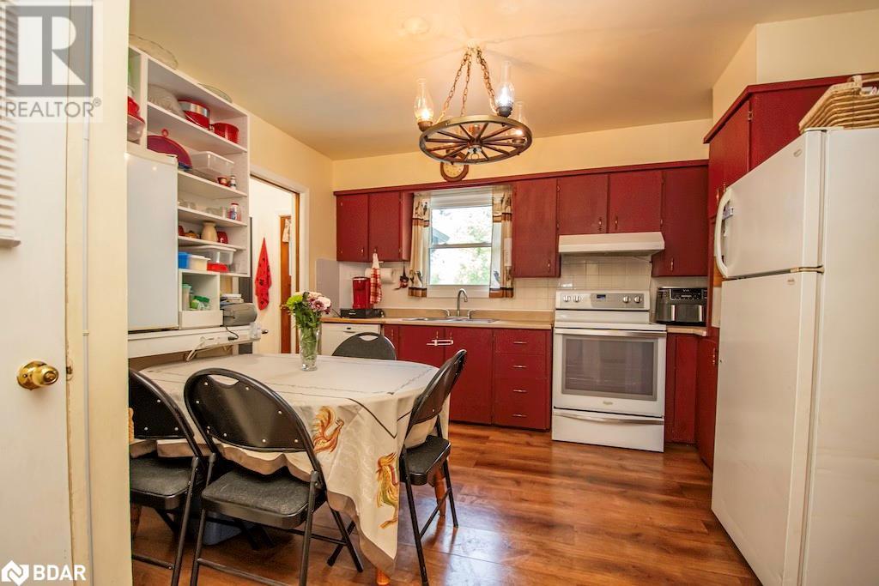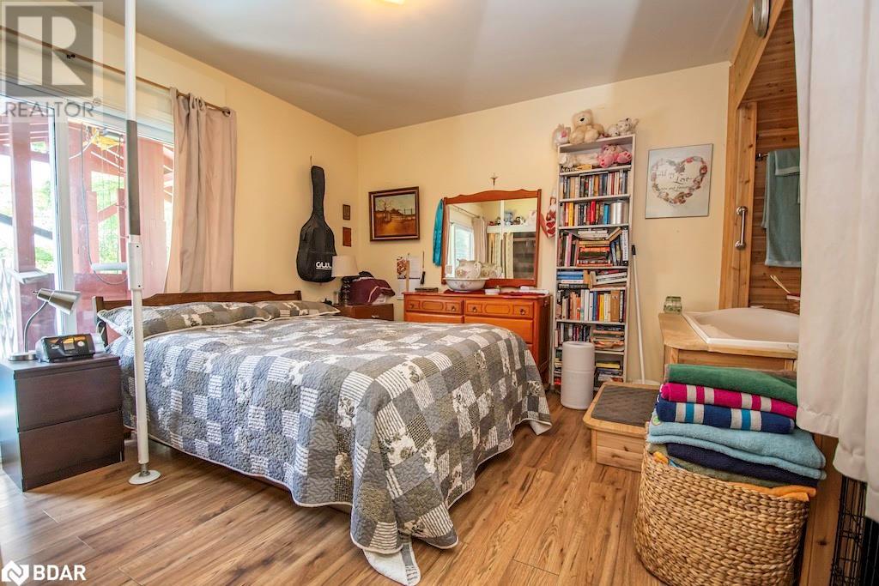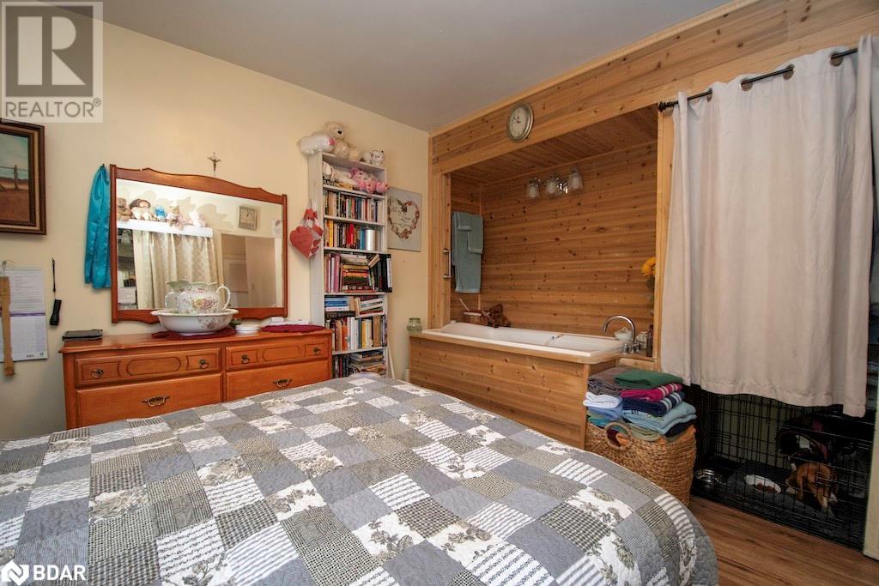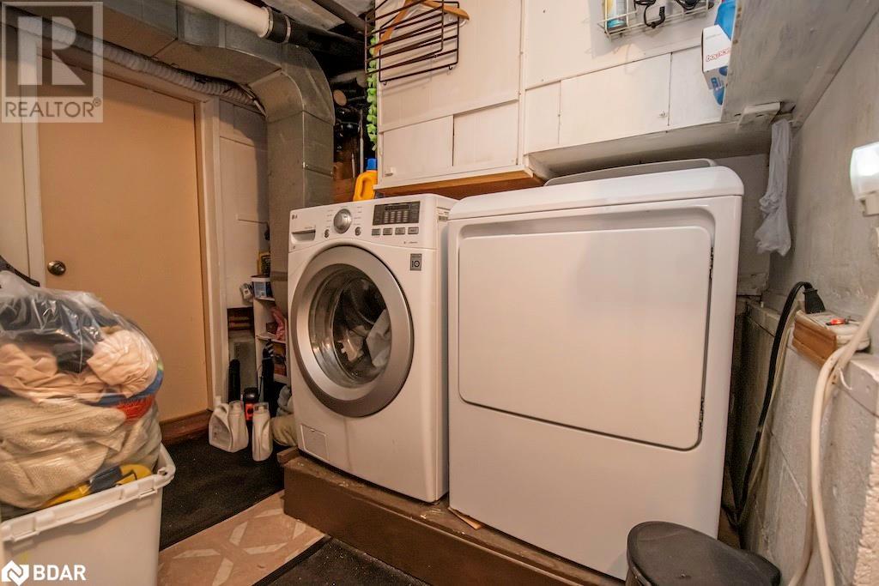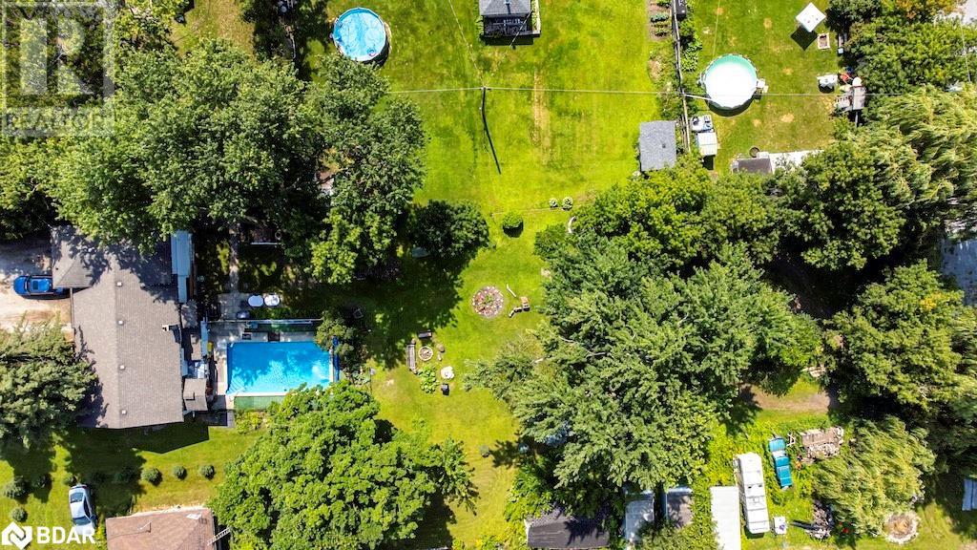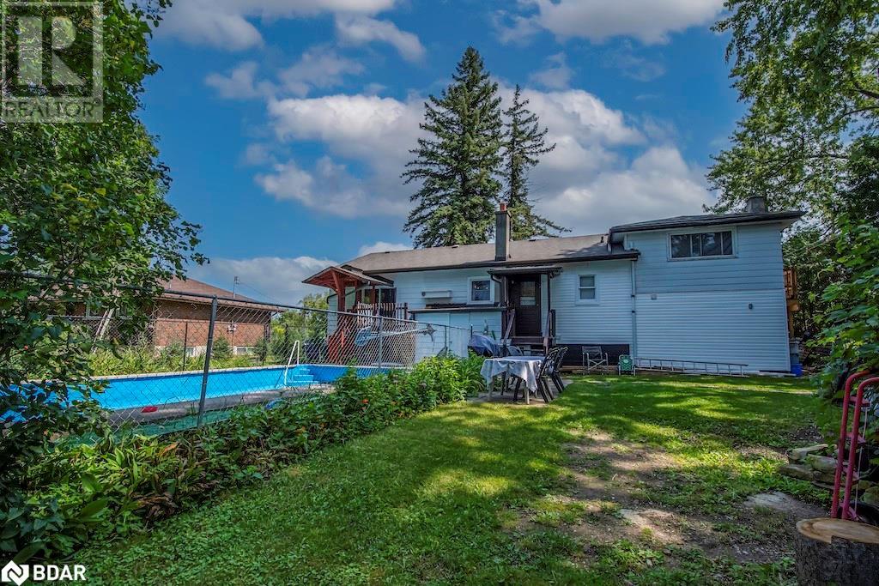6 Bedroom
5 Bathroom
1620 sqft
Raised Bungalow
Central Air Conditioning
Forced Air
$749,000
First time on the market!Legally listed as a Semi-Detached, this is very much 2 homes in 1 which feels like a detached with easy access to both sides of the property from the inside. So many options with this great property. Convert to a single family home with 4 bedrooms and basement in-law suite or leave it as is now with owners on one side and tenants on the other side of the property. Owners side features combined family room with gas fireplace(2022) and office/dining room. Kitchen with breakfast area. Bedroom with jetted tub and backyard pool views. Bright basement with separate entrance has rec room and 2 bedroom with stove and mini fridge. Tenants side has open concept family room and kitchen with walk-out to newer deck and bedroom on the main floor. 2nd floor has 2 bedrooms and 4 pc bathroom. Common laundry room. Huge backyard area with In-ground cement pool newly painted in 2022 with new pool pump (2022) and solar blanket(2023) and fully fenced in for safety. Located close to Trent University. (id:49269)
Property Details
|
MLS® Number
|
40629982 |
|
Property Type
|
Single Family |
|
AmenitiesNearBy
|
Playground |
|
CommunityFeatures
|
Quiet Area |
|
EquipmentType
|
Furnace, Water Heater |
|
Features
|
Crushed Stone Driveway, In-law Suite |
|
ParkingSpaceTotal
|
6 |
|
RentalEquipmentType
|
Furnace, Water Heater |
|
Structure
|
Shed |
Building
|
BathroomTotal
|
5 |
|
BedroomsAboveGround
|
4 |
|
BedroomsBelowGround
|
2 |
|
BedroomsTotal
|
6 |
|
Appliances
|
Dishwasher, Dryer, Refrigerator, Washer, Window Coverings |
|
ArchitecturalStyle
|
Raised Bungalow |
|
BasementDevelopment
|
Finished |
|
BasementType
|
Full (finished) |
|
ConstructionMaterial
|
Wood Frame |
|
ConstructionStyleAttachment
|
Semi-detached |
|
CoolingType
|
Central Air Conditioning |
|
ExteriorFinish
|
Wood |
|
FoundationType
|
Poured Concrete |
|
HalfBathTotal
|
3 |
|
HeatingFuel
|
Natural Gas |
|
HeatingType
|
Forced Air |
|
StoriesTotal
|
1 |
|
SizeInterior
|
1620 Sqft |
|
Type
|
House |
|
UtilityWater
|
Well |
Land
|
AccessType
|
Highway Nearby |
|
Acreage
|
No |
|
LandAmenities
|
Playground |
|
Sewer
|
Septic System |
|
SizeDepth
|
270 Ft |
|
SizeFrontage
|
80 Ft |
|
SizeTotalText
|
1/2 - 1.99 Acres |
|
ZoningDescription
|
Res |
Rooms
| Level |
Type |
Length |
Width |
Dimensions |
|
Second Level |
Bedroom |
|
|
12'6'' x 12'11'' |
|
Second Level |
Bedroom |
|
|
13'4'' x 11'9'' |
|
Second Level |
4pc Bathroom |
|
|
Measurements not available |
|
Basement |
Sitting Room |
|
|
13'1'' x 11'1'' |
|
Basement |
Kitchen |
|
|
13'5'' x 11'1'' |
|
Basement |
Bedroom |
|
|
10'3'' x 13'8'' |
|
Basement |
Bedroom |
|
|
13'8'' x 8'6'' |
|
Lower Level |
1pc Bathroom |
|
|
Measurements not available |
|
Lower Level |
2pc Bathroom |
|
|
Measurements not available |
|
Lower Level |
1pc Bathroom |
|
|
Measurements not available |
|
Main Level |
Bedroom |
|
|
11'9'' x 8'7'' |
|
Main Level |
Recreation Room |
|
|
13'3'' x 22'8'' |
|
Main Level |
Kitchen |
|
|
13'3'' x 13'3'' |
|
Main Level |
3pc Bathroom |
|
|
Measurements not available |
|
Main Level |
Dining Room |
|
|
11'1'' x 9'1'' |
|
Main Level |
Family Room |
|
|
17'10'' x 13'9'' |
|
Main Level |
Bedroom |
|
|
12'11'' x 11'2'' |
|
Main Level |
Kitchen |
|
|
15'9'' x 13'7'' |
https://www.realtor.ca/real-estate/27296864/2704-television-road-peterborough





