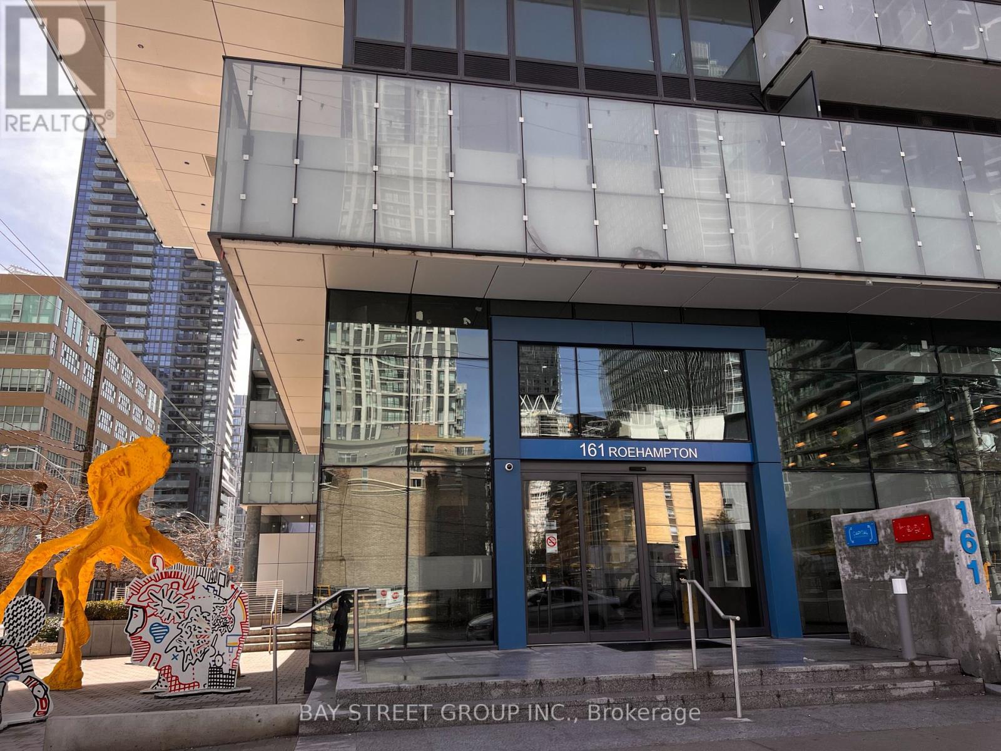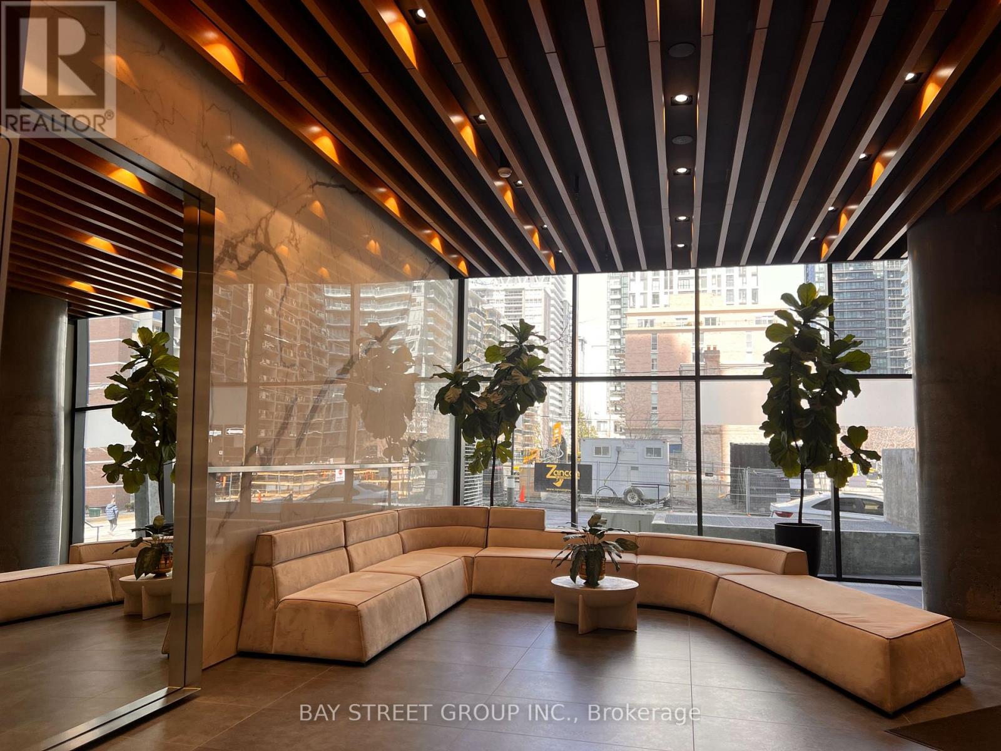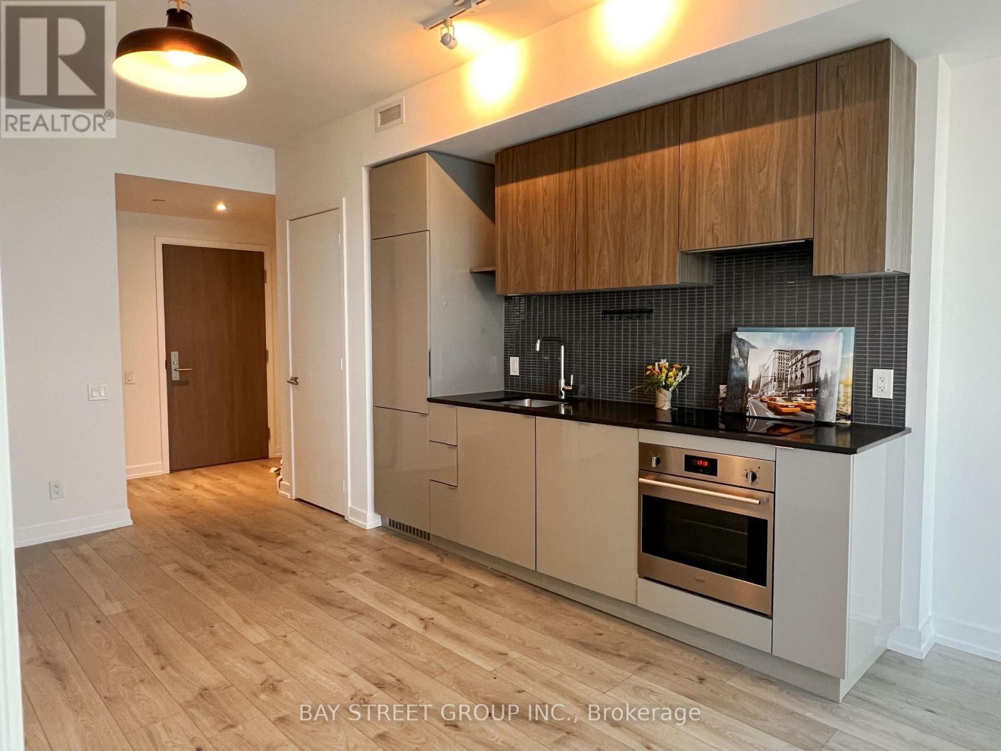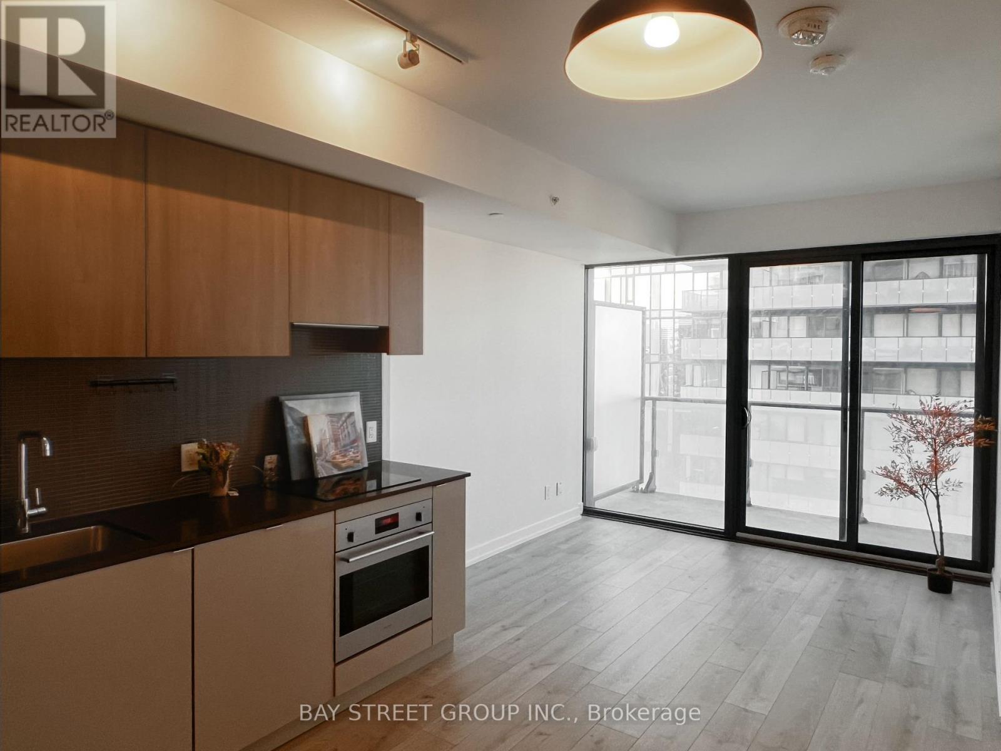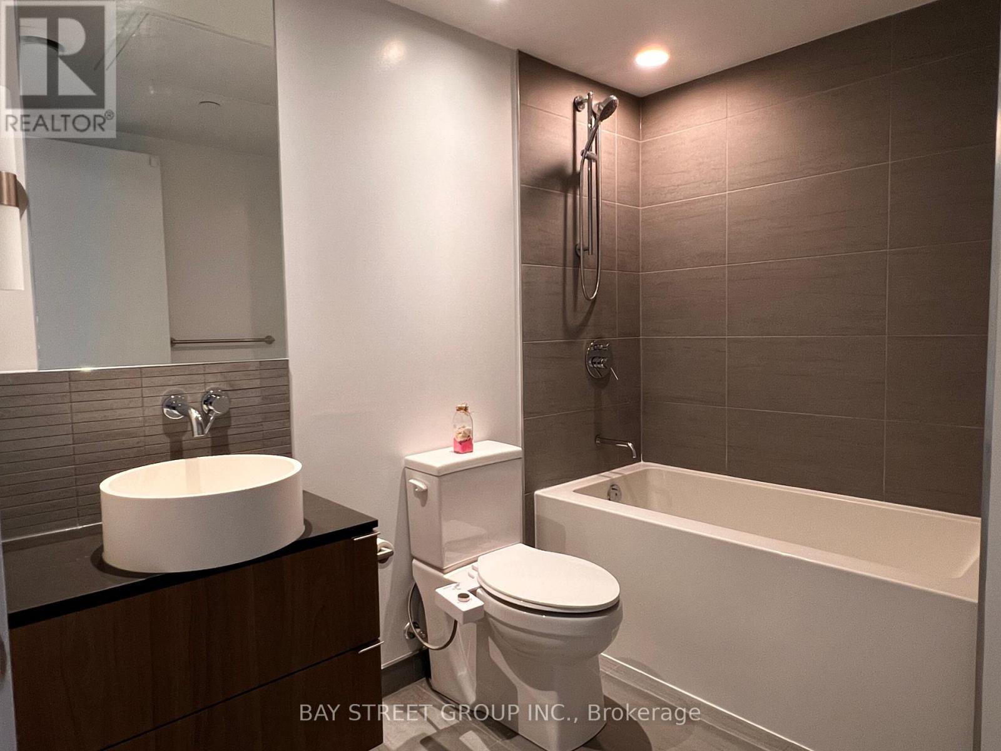416-218-8800
admin@hlfrontier.com
2707 - 161 Roehampton Avenue Toronto (Mount Pleasant West), Ontario M4P 1P9
2 Bedroom
1 Bathroom
500 - 599 sqft
Central Air Conditioning
Forced Air
$518,800Maintenance, Common Area Maintenance, Insurance
$393 Monthly
Maintenance, Common Area Maintenance, Insurance
$393 MonthlyThis 574 Sqft unit Functional Layout No Wastes Space & Features A Large Open Concept Living Space, Gorgeous Wide Floors & Galley Kitchen W/Stunning Backsplash & Integrated Appliances. The Den Is Perfect For Home Office or Second Bedroom, Spa-Like Bathroom. 9-ft Ceiling, Floor-to-Ceiling Windows & Balcony W/Tons Of Natural Light & Breathtaking Views! 24 Concierge, Outdoor Infinity Pool, Hot Tub, Sauna, Yoga, Gym, Party Room. The Perfect Location & Steps To Lrt and The Subway. (id:49269)
Property Details
| MLS® Number | C12060602 |
| Property Type | Single Family |
| Neigbourhood | Don Valley West |
| Community Name | Mount Pleasant West |
| AmenitiesNearBy | Hospital, Park, Place Of Worship, Public Transit, Schools |
| CommunityFeatures | Pet Restrictions |
| Features | Balcony |
Building
| BathroomTotal | 1 |
| BedroomsAboveGround | 1 |
| BedroomsBelowGround | 1 |
| BedroomsTotal | 2 |
| Age | 0 To 5 Years |
| Amenities | Security/concierge, Exercise Centre, Party Room |
| Appliances | Dishwasher, Oven, Stove, Refrigerator |
| CoolingType | Central Air Conditioning |
| ExteriorFinish | Concrete |
| FlooringType | Laminate |
| HeatingFuel | Natural Gas |
| HeatingType | Forced Air |
| SizeInterior | 500 - 599 Sqft |
| Type | Apartment |
Parking
| Underground | |
| No Garage |
Land
| Acreage | No |
| LandAmenities | Hospital, Park, Place Of Worship, Public Transit, Schools |
Rooms
| Level | Type | Length | Width | Dimensions |
|---|---|---|---|---|
| Main Level | Living Room | 2.81 m | 3.11 m | 2.81 m x 3.11 m |
| Main Level | Dining Room | 3.02 m | 3.14 m | 3.02 m x 3.14 m |
| Main Level | Kitchen | 3.02 m | 3.14 m | 3.02 m x 3.14 m |
| Main Level | Primary Bedroom | 3.12 m | 2.79 m | 3.12 m x 2.79 m |
| Main Level | Den | 1.78 m | 2.44 m | 1.78 m x 2.44 m |
Interested?
Contact us for more information

