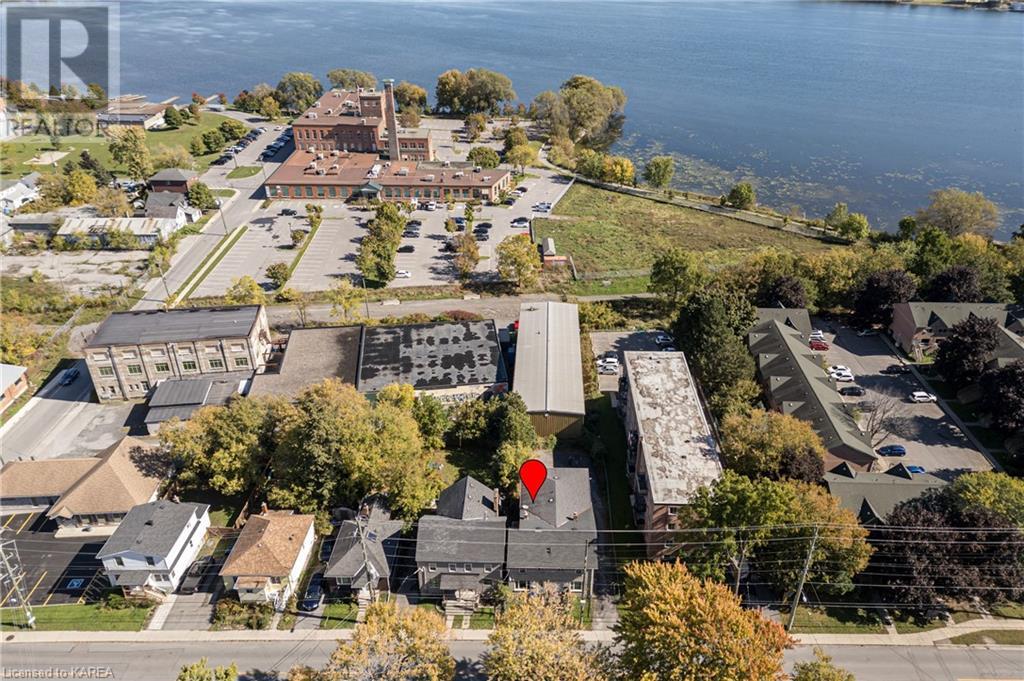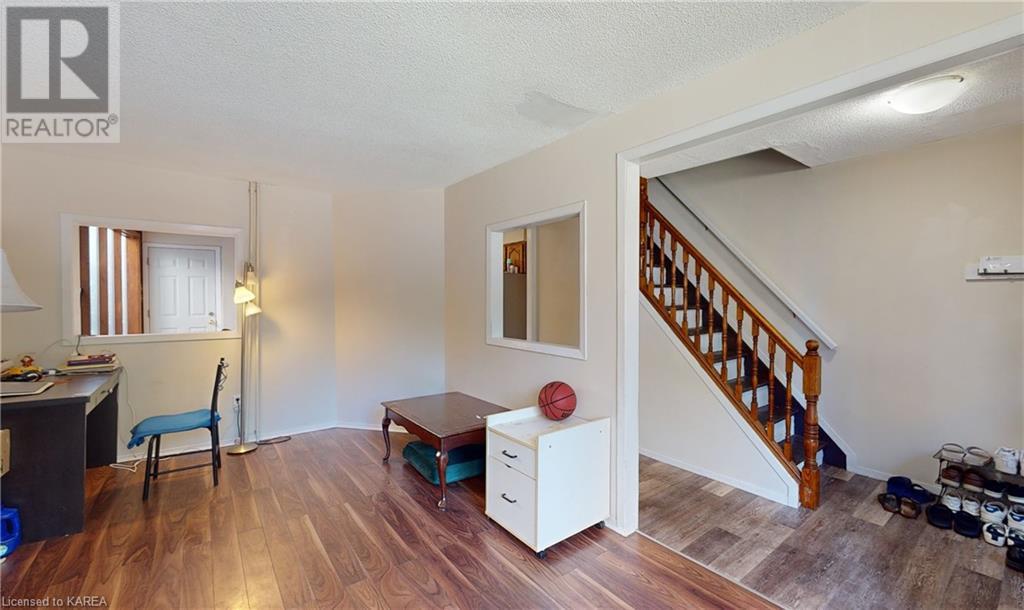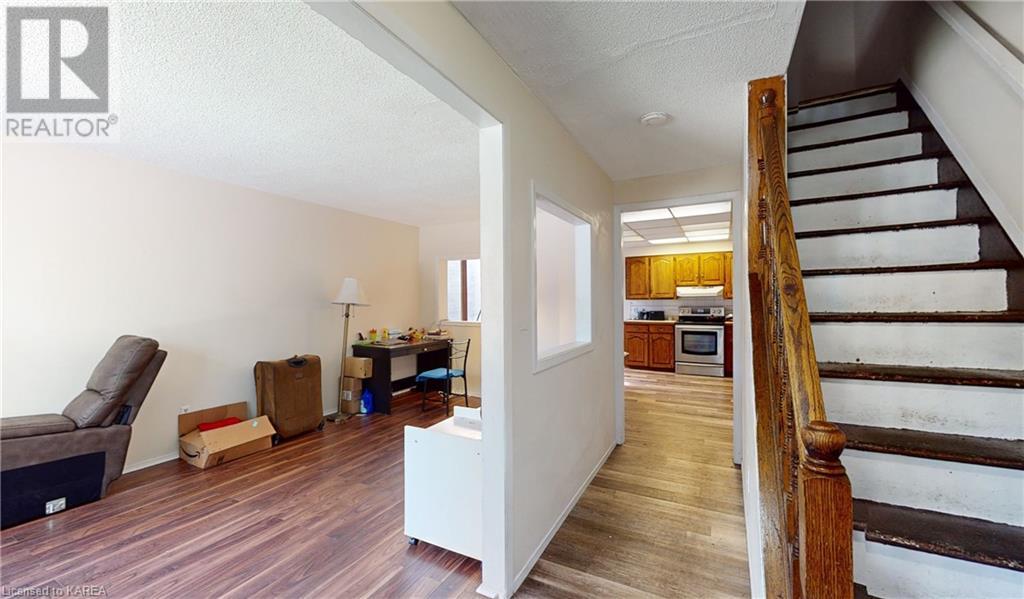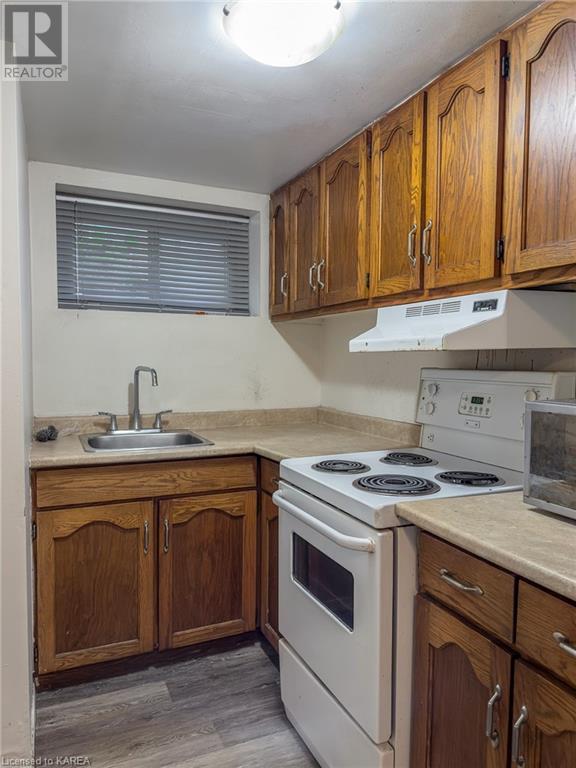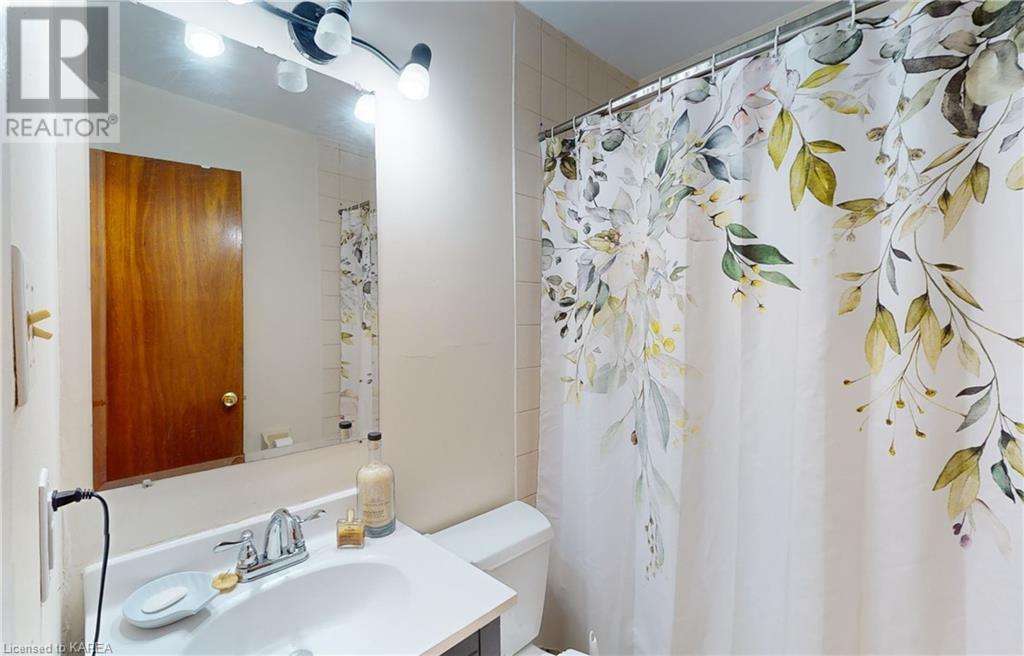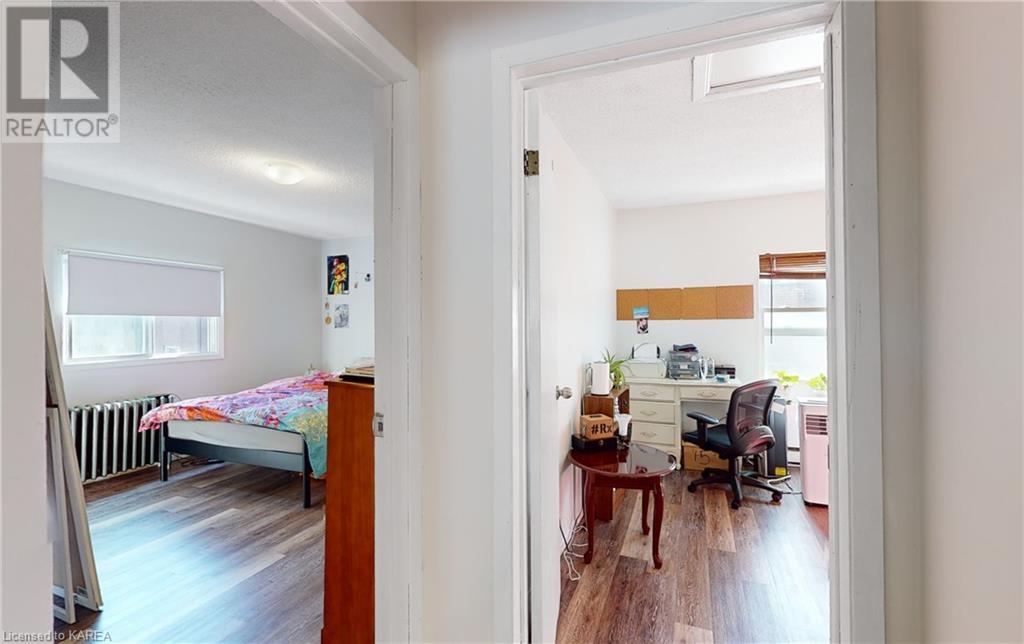416-218-8800
admin@hlfrontier.com
271-273 Rideau Street Kingston, Ontario K7K 3A7
8 Bedroom
4 Bathroom
2933.88 sqft
2 Level
None
Hot Water Radiator Heat
$1,200,000
Don’t miss this opportunity to expand your portfolio! Incredible 5-unit semi-detached building, steps from historic downtown Kingston. Includes two 3-bedroom, two 2-bedroom and one 1-bedroom units – all carpet free, spacious and airy – with a large parking lot for your tenants located behind the building. Updates include newer flooring in all apartments, some windows replaced, and a new roof installed in 2018. This building is turnkey and provides a healthy return, renting at $7800.00 per month (tenants pay for hydro) and a gross annual net income of $93,600 (id:49269)
Property Details
| MLS® Number | 40660523 |
| Property Type | Single Family |
| AmenitiesNearBy | Park, Public Transit, Shopping |
| CommunicationType | Fiber |
| EquipmentType | Water Heater |
| Features | Paved Driveway |
| ParkingSpaceTotal | 4 |
| RentalEquipmentType | Water Heater |
| Structure | Porch |
Building
| BathroomTotal | 4 |
| BedroomsAboveGround | 7 |
| BedroomsBelowGround | 1 |
| BedroomsTotal | 8 |
| ArchitecturalStyle | 2 Level |
| BasementDevelopment | Partially Finished |
| BasementType | Full (partially Finished) |
| ConstructionStyleAttachment | Detached |
| CoolingType | None |
| ExteriorFinish | Aluminum Siding, Brick |
| FireProtection | Smoke Detectors |
| FoundationType | Block |
| HeatingFuel | Natural Gas |
| HeatingType | Hot Water Radiator Heat |
| StoriesTotal | 2 |
| SizeInterior | 2933.88 Sqft |
| Type | House |
| UtilityWater | Municipal Water |
Land
| AccessType | Road Access |
| Acreage | No |
| LandAmenities | Park, Public Transit, Shopping |
| Sewer | Municipal Sewage System |
| SizeDepth | 106 Ft |
| SizeFrontage | 46 Ft |
| SizeIrregular | 0.118 |
| SizeTotal | 0.118 Ac|under 1/2 Acre |
| SizeTotalText | 0.118 Ac|under 1/2 Acre |
| ZoningDescription | B1.207 |
Rooms
| Level | Type | Length | Width | Dimensions |
|---|---|---|---|---|
| Second Level | Bedroom | 14'2'' x 12'1'' | ||
| Second Level | Bedroom | 11'9'' x 12'1'' | ||
| Second Level | 4pc Bathroom | 5'2'' x 6'10'' | ||
| Second Level | Kitchen/dining Room | 14'0'' x 11'11'' | ||
| Second Level | Living Room | 14'0'' x 12'1'' | ||
| Second Level | 4pc Bathroom | 5'5'' x 8'1'' | ||
| Second Level | Primary Bedroom | 13'4'' x 11'9'' | ||
| Second Level | Bedroom | 10'4'' x 8'5'' | ||
| Second Level | Bedroom | 10'4'' x 8'7'' | ||
| Basement | Bedroom | 13'4'' x 9'4'' | ||
| Basement | 4pc Bathroom | 10'1'' x 4'11'' | ||
| Basement | Kitchen | 10'1'' x 5'6'' | ||
| Basement | Living Room | 12'9'' x 16'8'' | ||
| Main Level | 4pc Bathroom | 4'11'' x 6'9'' | ||
| Main Level | Bedroom | 8'10'' x 12'1'' | ||
| Main Level | Bedroom | 14'1'' x 11'10'' | ||
| Main Level | Living Room | 13'10'' x 10'1'' | ||
| Main Level | Kitchen/dining Room | 13'10'' x 13'10'' | ||
| Main Level | Kitchen/dining Room | 16'2'' x 14'9'' | ||
| Main Level | Living Room | 9'9'' x 17'5'' |
Utilities
| Cable | Available |
| Electricity | Available |
| Natural Gas | Available |
| Telephone | Available |
https://www.realtor.ca/real-estate/27523432/271-273-rideau-street-kingston
Interested?
Contact us for more information

