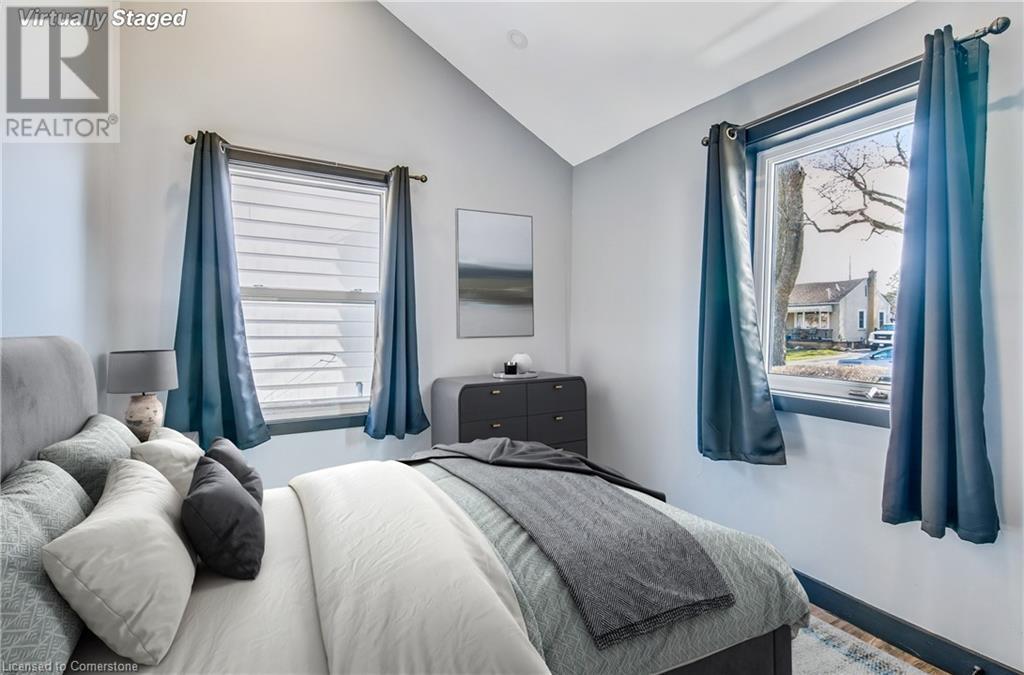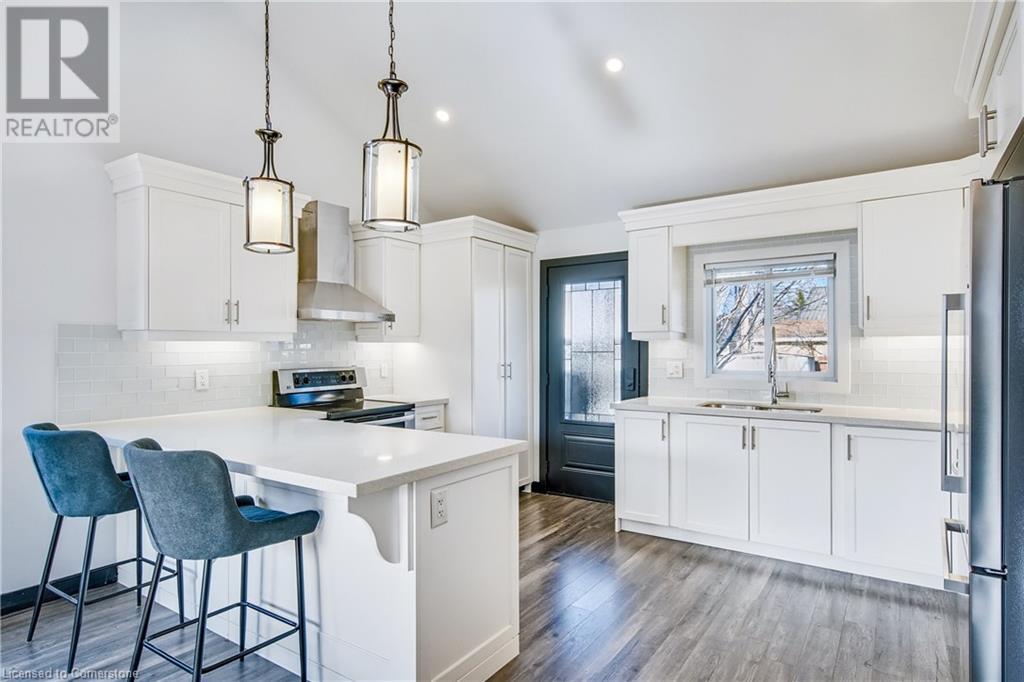2 Bedroom
1 Bathroom
725 sqft
Bungalow
Window Air Conditioner
Forced Air
$494,900
This stylish and updated 2-bedroom, 1-bath bungalow is the perfect opportunity for first-time buyers or anyone looking to launch their Airbnb journey. As you step inside, you’ll be greeted by vaulted ceilings that create an open and airy atmosphere. The modern kitchen features sleek quartz countertops, stainless steel appliances, and plenty of storage—ideal for cooking, entertaining, or even filming your favourite recipes. The eat-in peninsula offers a great space for casual dining, morning coffee, or late-night snacks with friends. Step outside to a huge backyard, perfect for hosting summer barbecues, relaxing under the stars, or enjoying cozy evenings around a bonfire. Located in a quiet neighbourhood surrounded by mature trees, this home offers a peaceful retreat while still being conveniently close to shopping, transit, and all the essentials. With its blend of charm, style, and functionality, this home is ready to welcome its next owner. (id:49269)
Property Details
|
MLS® Number
|
40714447 |
|
Property Type
|
Single Family |
|
AmenitiesNearBy
|
Park, Place Of Worship, Playground, Public Transit, Schools, Shopping |
|
CommunityFeatures
|
Community Centre, School Bus |
|
Features
|
Conservation/green Belt |
|
ParkingSpaceTotal
|
2 |
Building
|
BathroomTotal
|
1 |
|
BedroomsAboveGround
|
2 |
|
BedroomsTotal
|
2 |
|
Appliances
|
Dishwasher, Dryer, Microwave, Refrigerator, Stove, Washer, Hood Fan, Window Coverings |
|
ArchitecturalStyle
|
Bungalow |
|
BasementType
|
None |
|
ConstructionStyleAttachment
|
Detached |
|
CoolingType
|
Window Air Conditioner |
|
ExteriorFinish
|
Aluminum Siding, Vinyl Siding |
|
FoundationType
|
Block |
|
HeatingFuel
|
Natural Gas |
|
HeatingType
|
Forced Air |
|
StoriesTotal
|
1 |
|
SizeInterior
|
725 Sqft |
|
Type
|
House |
|
UtilityWater
|
Municipal Water |
Land
|
AccessType
|
Road Access, Highway Access |
|
Acreage
|
No |
|
LandAmenities
|
Park, Place Of Worship, Playground, Public Transit, Schools, Shopping |
|
Sewer
|
Municipal Sewage System |
|
SizeDepth
|
100 Ft |
|
SizeFrontage
|
40 Ft |
|
SizeTotalText
|
Under 1/2 Acre |
|
ZoningDescription
|
C |
Rooms
| Level |
Type |
Length |
Width |
Dimensions |
|
Main Level |
Primary Bedroom |
|
|
12'6'' x 9'2'' |
|
Main Level |
Bedroom |
|
|
7'6'' x 11'9'' |
|
Main Level |
4pc Bathroom |
|
|
Measurements not available |
|
Main Level |
Kitchen |
|
|
20'8'' x 11'9'' |
|
Main Level |
Living Room |
|
|
15'9'' x 12'7'' |
https://www.realtor.ca/real-estate/28131770/271-adeline-avenue-hamilton










































