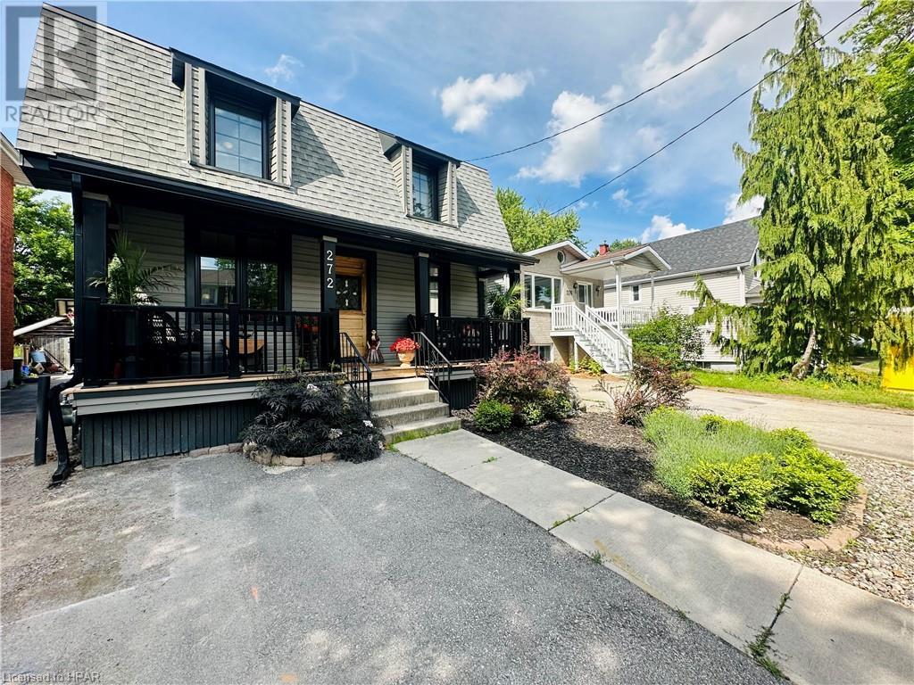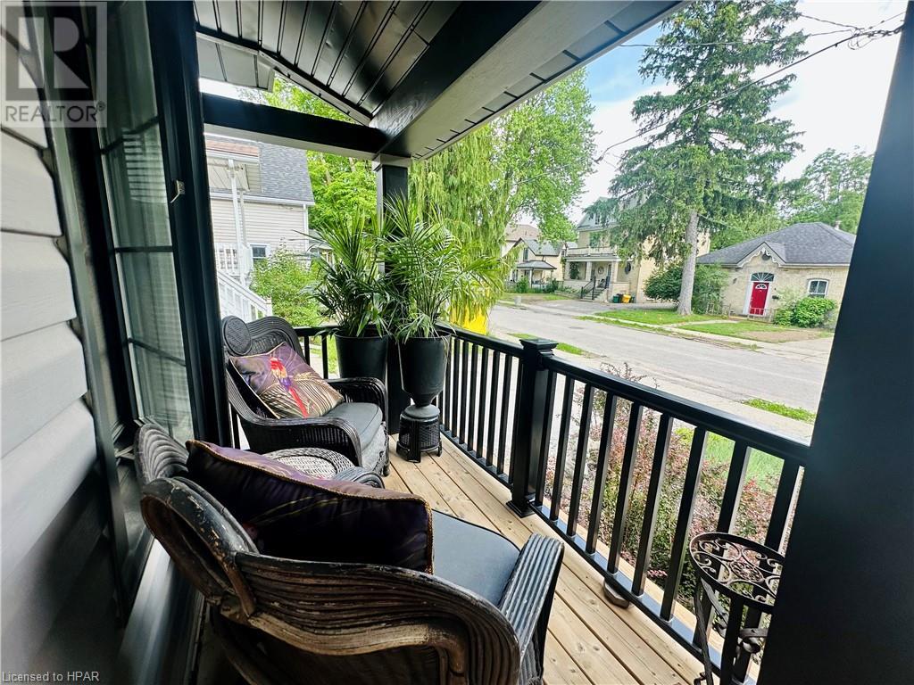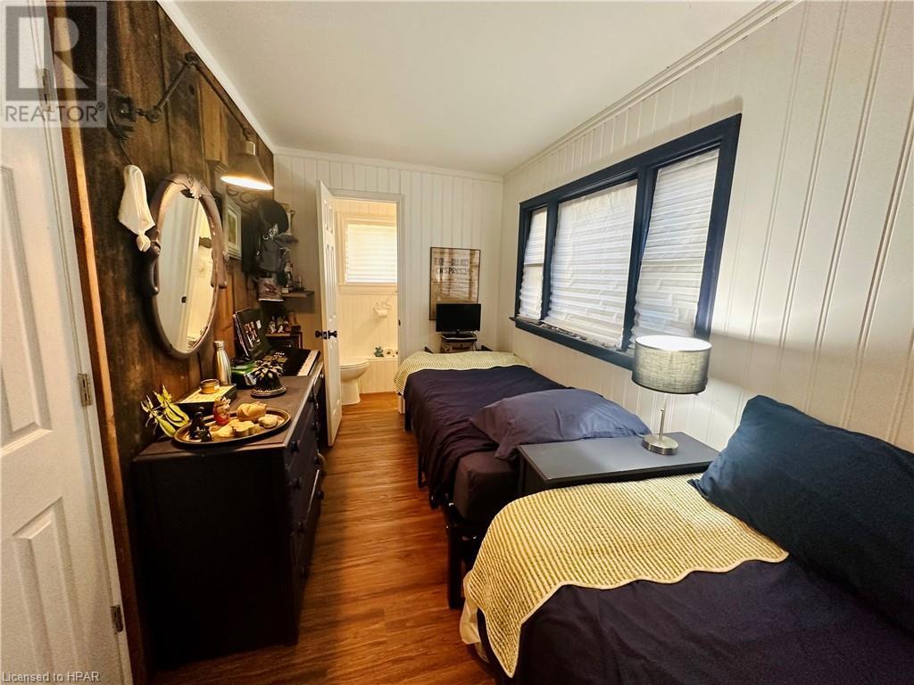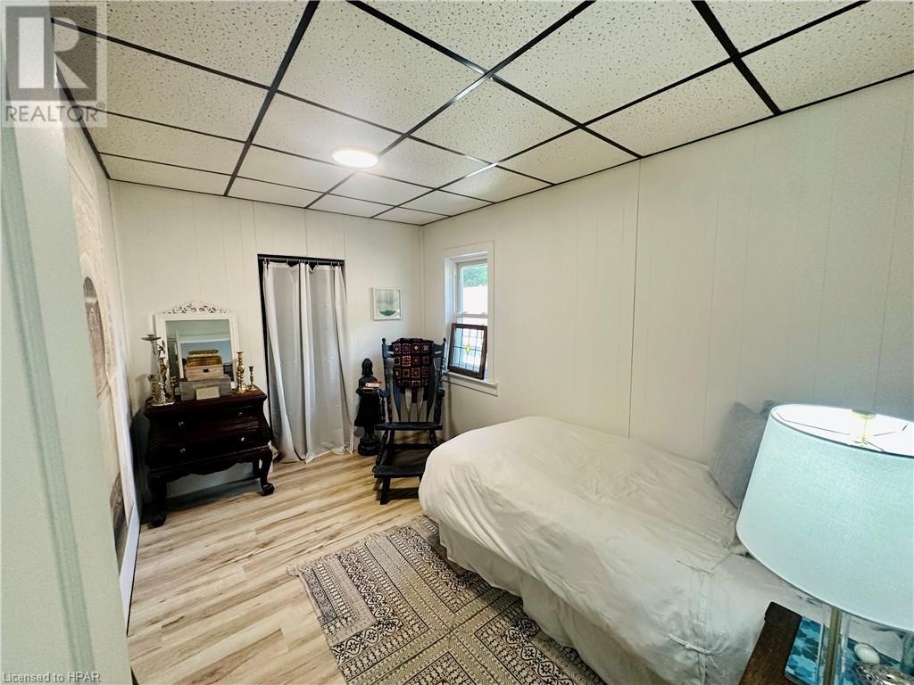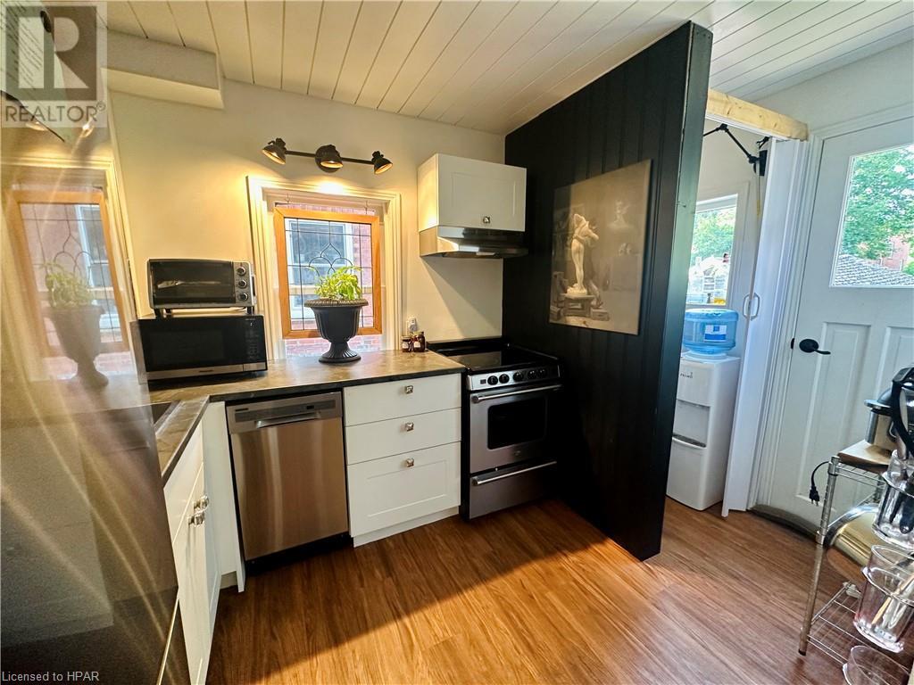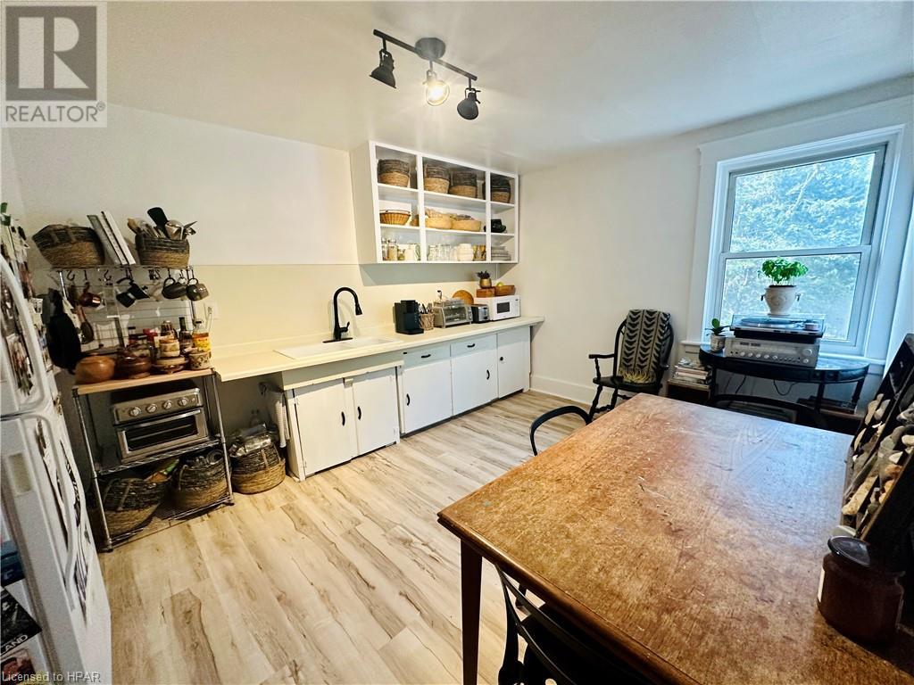4 Bedroom
4 Bathroom
1940 sqft
2 Level
None
Forced Air
Landscaped
$697,500
Stratford is a lovely place to live and this charming house is no exception. An 1899 gem, fully renovated with rustic and artistic touches that is in walking distance to theatres, galleries, music and of course the lovely swans on the Avon. Main Floor- Sit on the totally rebuilt front porch, perfect for relaxing and enjoying the lovely neighborhood and great neighbors. Enter to a large dining room complete with breakfast/drinks bar through to the living room with patio door accessing a large deck, ramp, fire pit. It's perfect for entertaining and oh-so-low maintenance. Two adjoining bedrooms on the main floor each have their own half bath and share a shower stall in a pass through. Kitchen is compact and complete including small pantry for food storage and water cooler. Door leads out to the deck and platform for electric barbecue and new water taps. Most things have been designed on the main floor with mobility issues in mind. Second Floor - Go up the inner staircase to the second floor living area complete with art studio/kitchen, four piece bath, two bedrooms, living room or third bedroom. Basement-Definitely unfinished but has several useful areas - storage and freezer, room with workbench, washer dryer and laundry tub, single toilet and shower. Best of all small Spa with a new soaking bathtub could include tub lift chair if needed. (id:49269)
Property Details
|
MLS® Number
|
40604828 |
|
Property Type
|
Single Family |
|
Amenities Near By
|
Hospital, Park, Schools, Shopping |
|
Communication Type
|
High Speed Internet |
|
Equipment Type
|
None |
|
Features
|
Shared Driveway |
|
Parking Space Total
|
3 |
|
Rental Equipment Type
|
None |
|
Structure
|
Shed, Porch |
Building
|
Bathroom Total
|
4 |
|
Bedrooms Above Ground
|
4 |
|
Bedrooms Total
|
4 |
|
Appliances
|
Dishwasher, Dryer, Freezer, Refrigerator, Stove, Washer, Hood Fan, Window Coverings |
|
Architectural Style
|
2 Level |
|
Basement Development
|
Unfinished |
|
Basement Type
|
Full (unfinished) |
|
Constructed Date
|
1899 |
|
Construction Style Attachment
|
Detached |
|
Cooling Type
|
None |
|
Exterior Finish
|
Vinyl Siding |
|
Fire Protection
|
Smoke Detectors |
|
Fixture
|
Ceiling Fans |
|
Half Bath Total
|
3 |
|
Heating Fuel
|
Natural Gas |
|
Heating Type
|
Forced Air |
|
Stories Total
|
2 |
|
Size Interior
|
1940 Sqft |
|
Type
|
House |
|
Utility Water
|
Municipal Water |
Land
|
Acreage
|
No |
|
Fence Type
|
Partially Fenced |
|
Land Amenities
|
Hospital, Park, Schools, Shopping |
|
Landscape Features
|
Landscaped |
|
Sewer
|
Municipal Sewage System |
|
Size Depth
|
119 Ft |
|
Size Frontage
|
32 Ft |
|
Size Total Text
|
Under 1/2 Acre |
|
Zoning Description
|
R2 |
Rooms
| Level |
Type |
Length |
Width |
Dimensions |
|
Second Level |
Kitchen/dining Room |
|
|
14'7'' x 10'4'' |
|
Second Level |
Living Room |
|
|
13'7'' x 11'8'' |
|
Second Level |
4pc Bathroom |
|
|
11'11'' x 6'9'' |
|
Second Level |
Bedroom |
|
|
8'2'' x 11'7'' |
|
Second Level |
Bedroom |
|
|
11'2'' x 13'7'' |
|
Basement |
Utility Room |
|
|
12'6'' x 15'11'' |
|
Basement |
Workshop |
|
|
17'0'' x 7'7'' |
|
Basement |
Other |
|
|
10'8'' x 7'0'' |
|
Basement |
2pc Bathroom |
|
|
3'5'' x 4'7'' |
|
Basement |
Laundry Room |
|
|
17'0'' x 15'8'' |
|
Main Level |
Kitchen |
|
|
7'4'' x 11'2'' |
|
Main Level |
Living Room |
|
|
14'9'' x 11'9'' |
|
Main Level |
2pc Bathroom |
|
|
7'0'' x 2'6'' |
|
Main Level |
Bedroom |
|
|
14'11'' x 7'0'' |
|
Main Level |
Full Bathroom |
|
|
4'5'' x 4'5'' |
|
Main Level |
Primary Bedroom |
|
|
12'0'' x 9'5'' |
|
Main Level |
Living Room/dining Room |
|
|
17'0'' x 13'4'' |
Utilities
|
Electricity
|
Available |
|
Natural Gas
|
Available |
https://www.realtor.ca/real-estate/27034566/272-albert-street-stratford

