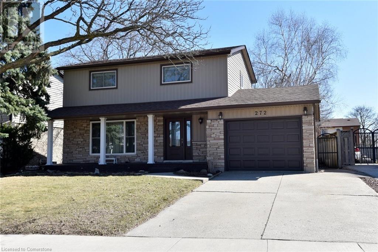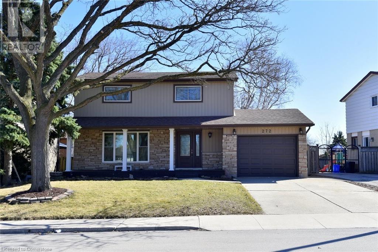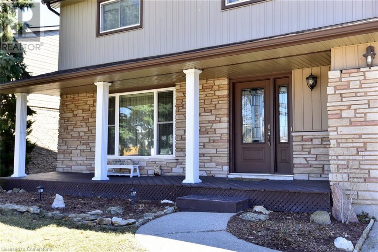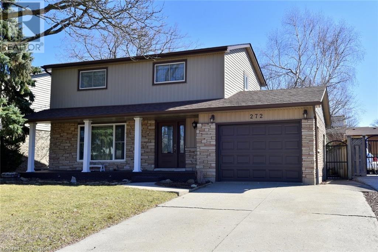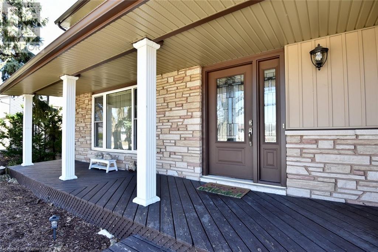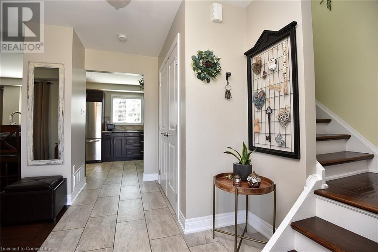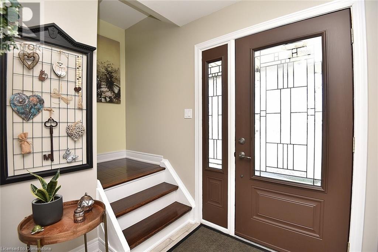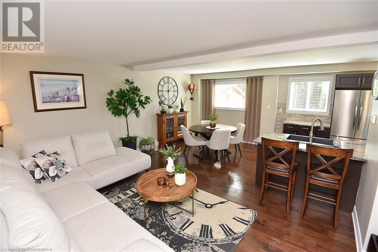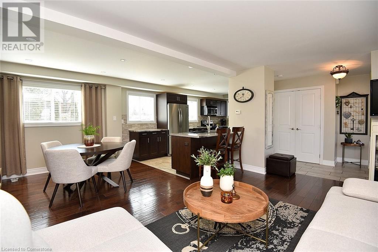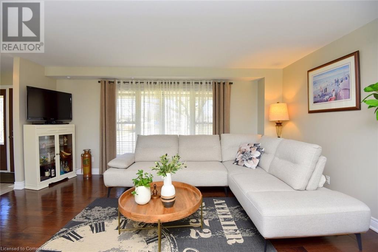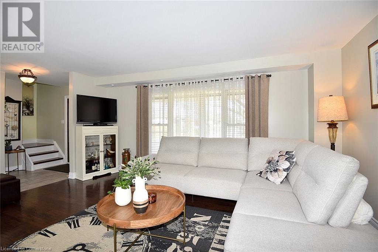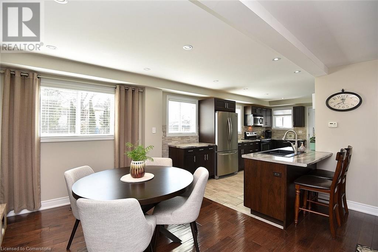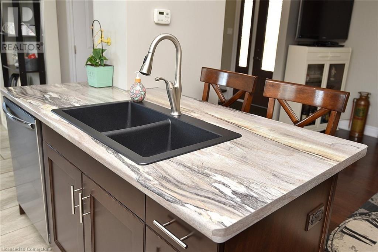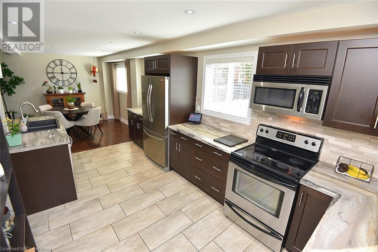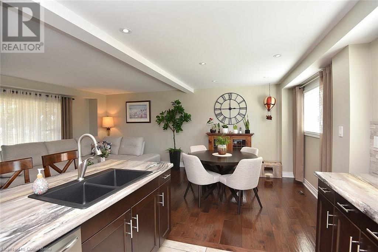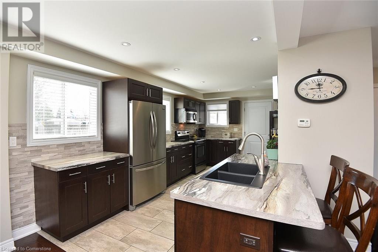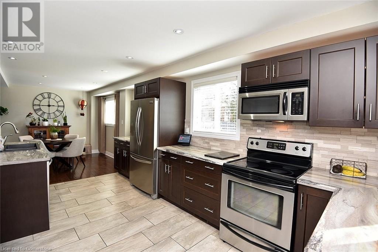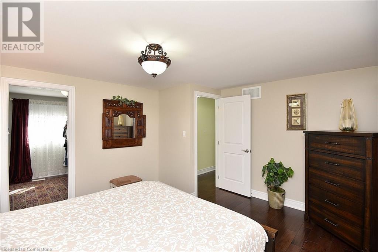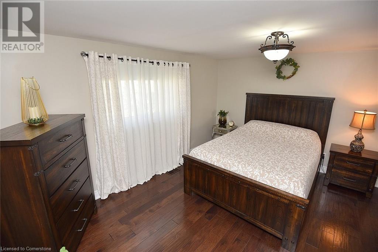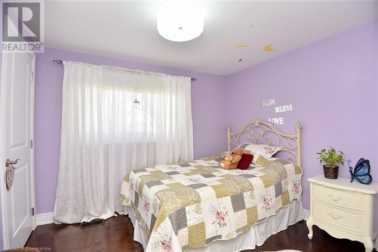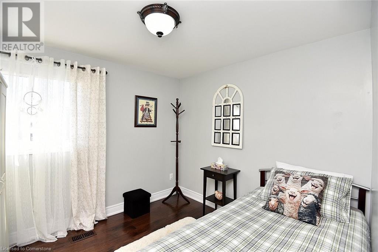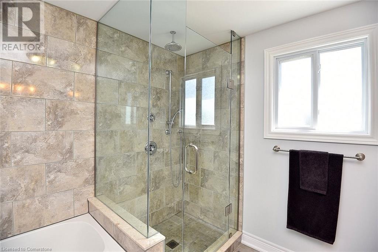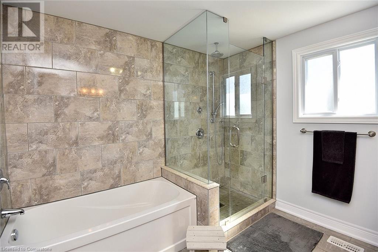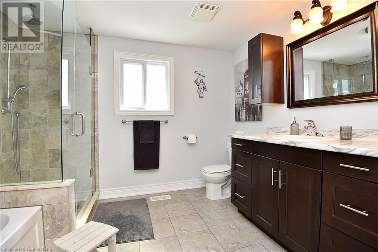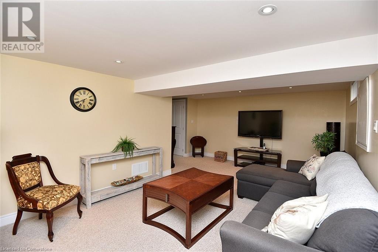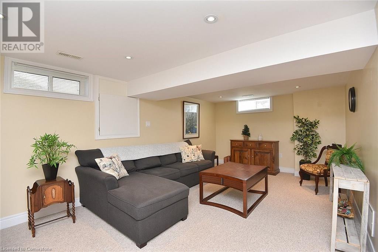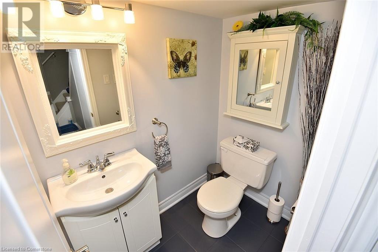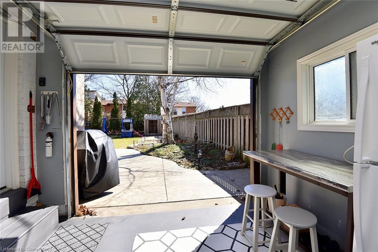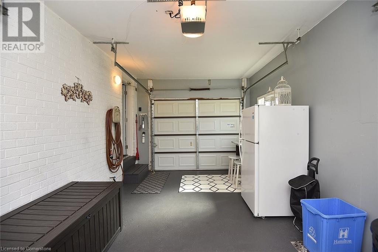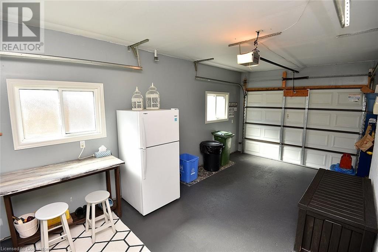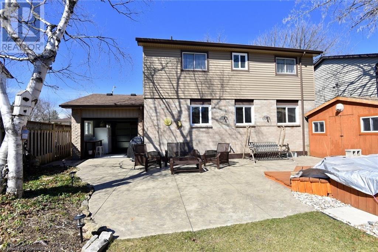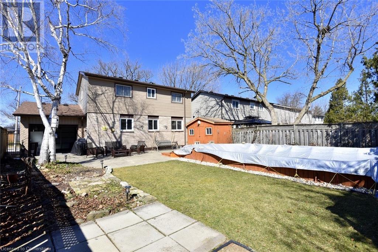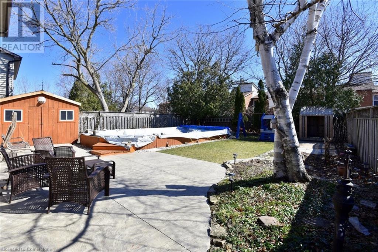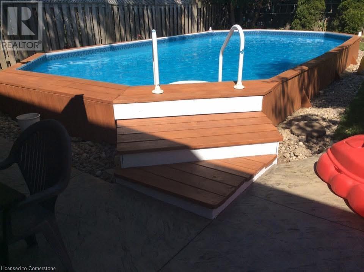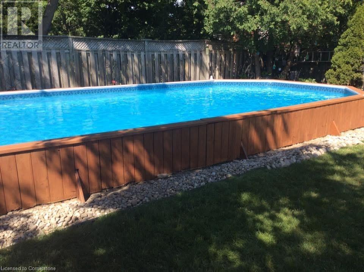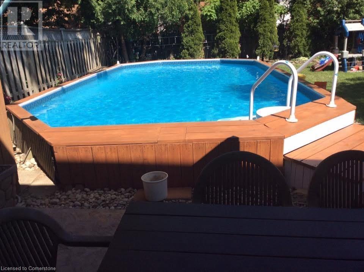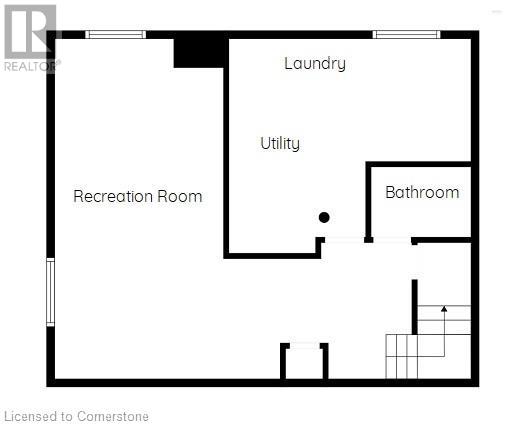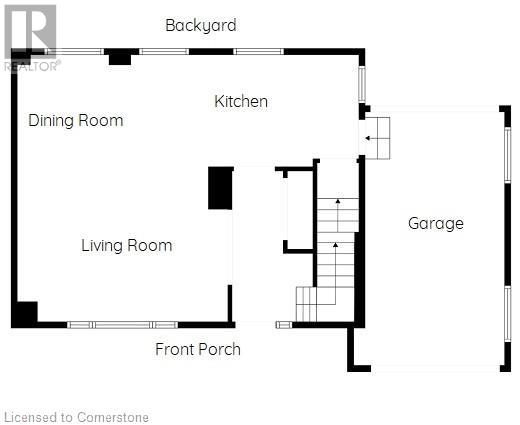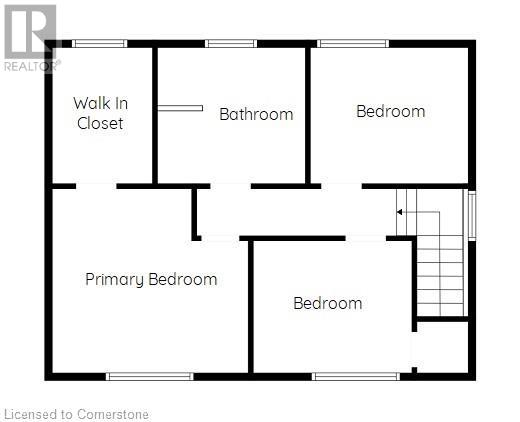3 Bedroom
2 Bathroom
1310 sqft
2 Level
On Ground Pool
Central Air Conditioning
Forced Air
$839,900
Situated in the highly sought-after East Mountain area, this charming home is just steps away from all amenities, offering convenience and ease. Well-maintained and cared for, this property boasts excellent curb appeal and a comfortable living space, perfect for families or those looking for a peaceful retreat. Cherrywood cupboards with stainless steel appliances make the open concept main floor feel warm and inviting. The second floor has 3 bedrooms and a large bathroom with separate shower and bath. The primary bedroom has a large walk-in closet to hold all the apparel needed for all seasons. The lower level has a beautiful recreation room to watch movies or just some R&R. The backyard has a pool but still enough space for children to play. Pride of ownership is very much apparent, well maintained and move in ready!! (id:49269)
Property Details
|
MLS® Number
|
40711782 |
|
Property Type
|
Single Family |
|
AmenitiesNearBy
|
Park, Playground, Schools, Shopping |
|
CommunityFeatures
|
School Bus |
|
Features
|
Paved Driveway, Automatic Garage Door Opener |
|
ParkingSpaceTotal
|
1 |
|
PoolType
|
On Ground Pool |
Building
|
BathroomTotal
|
2 |
|
BedroomsAboveGround
|
3 |
|
BedroomsTotal
|
3 |
|
Appliances
|
Dishwasher, Microwave, Refrigerator, Stove |
|
ArchitecturalStyle
|
2 Level |
|
BasementDevelopment
|
Finished |
|
BasementType
|
Full (finished) |
|
ConstructedDate
|
1973 |
|
ConstructionStyleAttachment
|
Detached |
|
CoolingType
|
Central Air Conditioning |
|
ExteriorFinish
|
Aluminum Siding, Brick Veneer |
|
HalfBathTotal
|
1 |
|
HeatingType
|
Forced Air |
|
StoriesTotal
|
2 |
|
SizeInterior
|
1310 Sqft |
|
Type
|
House |
|
UtilityWater
|
Municipal Water |
Parking
Land
|
AccessType
|
Highway Nearby |
|
Acreage
|
No |
|
LandAmenities
|
Park, Playground, Schools, Shopping |
|
Sewer
|
Municipal Sewage System |
|
SizeDepth
|
105 Ft |
|
SizeFrontage
|
55 Ft |
|
SizeTotalText
|
Under 1/2 Acre |
|
ZoningDescription
|
C |
Rooms
| Level |
Type |
Length |
Width |
Dimensions |
|
Second Level |
4pc Bathroom |
|
|
Measurements not available |
|
Second Level |
Bedroom |
|
|
10'5'' x 9'0'' |
|
Second Level |
Bedroom |
|
|
10'6'' x 8'9'' |
|
Second Level |
Primary Bedroom |
|
|
12'11'' x 12'2'' |
|
Lower Level |
2pc Bathroom |
|
|
Measurements not available |
|
Lower Level |
Utility Room |
|
|
15'3'' x 13'6'' |
|
Lower Level |
Recreation Room |
|
|
22'6'' x 21'5'' |
|
Main Level |
Foyer |
|
|
Measurements not available |
|
Main Level |
Kitchen |
|
|
16'9'' x 9'0'' |
|
Main Level |
Dining Room |
|
|
10'8'' x 8'11'' |
|
Main Level |
Living Room |
|
|
16'11'' x 12'7'' |
https://www.realtor.ca/real-estate/28093610/272-birchcliffe-crescent-hamilton

