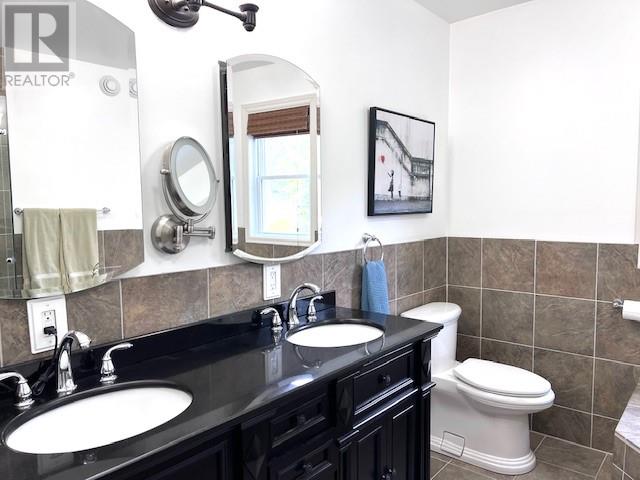4 Bedroom
2 Bathroom
Bungalow, Cape Cod
Central Air Conditioning
Forced Air
Waterfront On River
$649,900
Welcome to 272 Clouthier Rd, Your dream waterfront lifestyle awaits you! Custom built by the owners in 2012 this site offers full access to Lake Nipissing (via 2 minutes boat ride down the river). This home offers open concept main floor living with spacious maple kitchen cabinets with centre Island, vaulted ceilings, Floor to ceiling windows with great view & plenty of natural light, Large cozy family room complete with propane fireplace and beautiful granite finish, 2 spacious main floor bedrooms, patio doors off dining area leads you to large 43 foot deck with glass railings providing a clear view to the yard and water, 4pc main floor bathroom complete with (walk-in glass shower and jacuzzi tub), main floor custom laundry room, full finished basement offers spacious rec room 2nd fireplace and 2 more bedrooms, 2nd Bathroom with walk-in steam room. Other features include: All major appliances and a convenient boiling hot water faucet, Central vac , Central air-conditioning, UV water filtration system and NovaClear water softener, Generator and 2 Sheds, Solarium & Gazebo are great for entertaining or just kick back and relax and enjoy the outdoors!! Located on a private road. This one is a must see!!! (id:49269)
Property Details
|
MLS® Number
|
2118862 |
|
Property Type
|
Single Family |
|
EquipmentType
|
Propane Tank |
|
RentalEquipmentType
|
Propane Tank |
|
RoadType
|
Paved Road |
|
StorageType
|
Storage Shed |
|
Structure
|
Shed |
|
WaterFrontType
|
Waterfront On River |
Building
|
BathroomTotal
|
2 |
|
BedroomsTotal
|
4 |
|
ArchitecturalStyle
|
Bungalow, Cape Cod |
|
BasementType
|
Full |
|
CoolingType
|
Central Air Conditioning |
|
ExteriorFinish
|
Vinyl Siding |
|
FlooringType
|
Hardwood, Laminate, Tile |
|
FoundationType
|
Concrete |
|
HeatingType
|
Forced Air |
|
RoofMaterial
|
Asphalt Shingle |
|
RoofStyle
|
Unknown |
|
StoriesTotal
|
1 |
|
Type
|
House |
|
UtilityWater
|
Drilled Well |
Parking
Land
|
AccessType
|
Year-round Access |
|
Acreage
|
No |
|
Sewer
|
Septic System |
|
SizeTotalText
|
0-4,050 Sqft |
|
ZoningDescription
|
Ru |
Rooms
| Level |
Type |
Length |
Width |
Dimensions |
|
Lower Level |
Bedroom |
|
|
9.8 x 20 |
|
Lower Level |
Bedroom |
|
|
11.8 x 9.10 |
|
Lower Level |
Bathroom |
|
|
15.5 x 4.10 |
|
Lower Level |
Family Room |
|
|
19.5 x 15.8 |
|
Main Level |
Sunroom |
|
|
16.5 x 9.8 |
|
Main Level |
Laundry Room |
|
|
11.3 x 5.10 |
|
Main Level |
4pc Ensuite Bath |
|
|
13.3 x 8.10 |
|
Main Level |
Living Room |
|
|
15.6 x 16.11 |
|
Main Level |
Primary Bedroom |
|
|
15.4 x 15 |
|
Main Level |
Bedroom |
|
|
11.3 x 7.8 |
|
Main Level |
Kitchen |
|
|
15.6 x 14.8 |
https://www.realtor.ca/real-estate/27358233/272-clouthier-road-st-charles





























