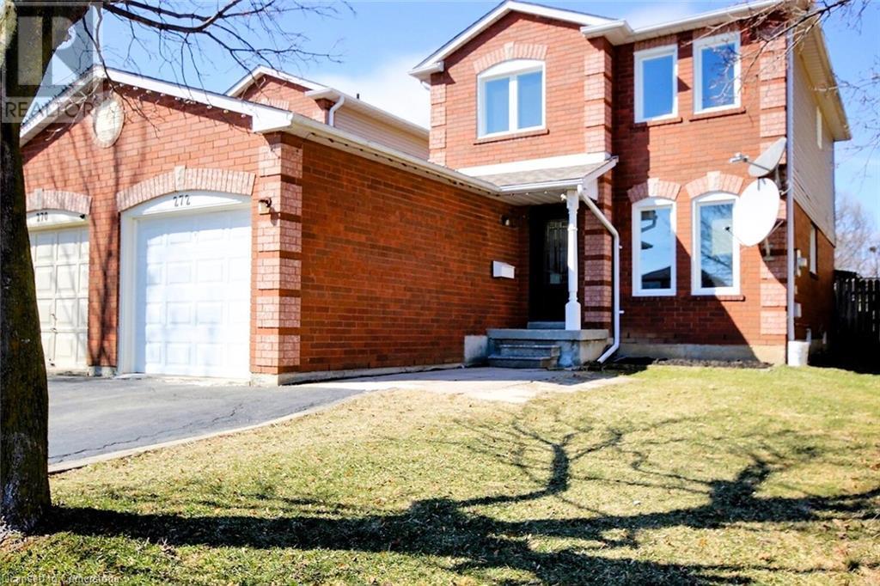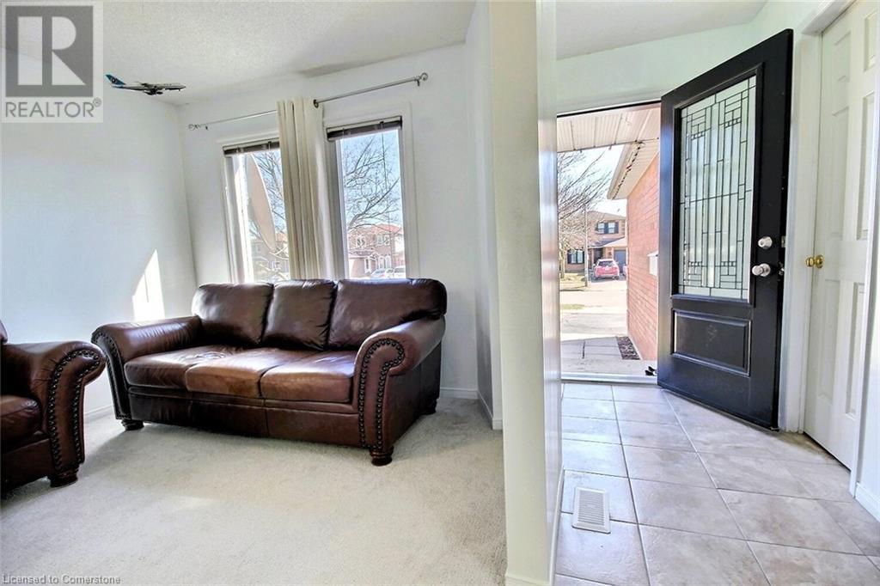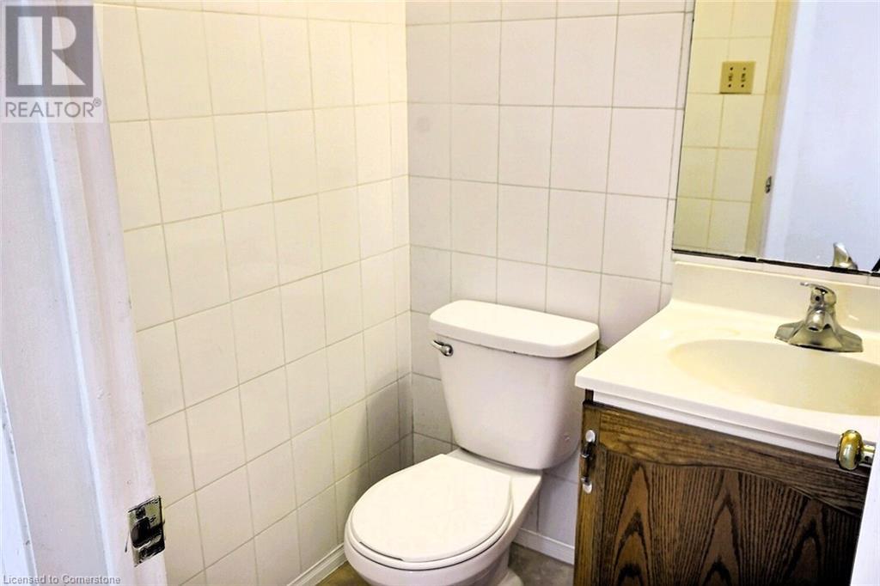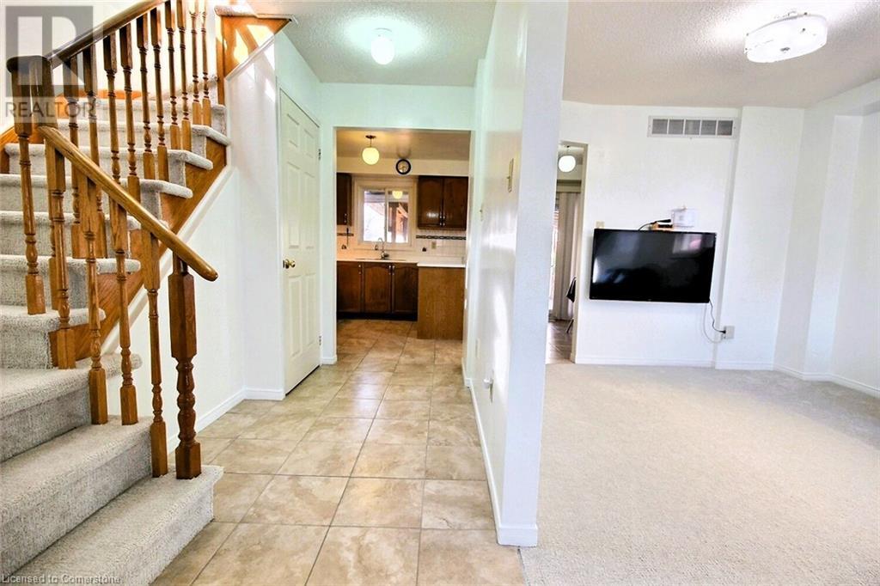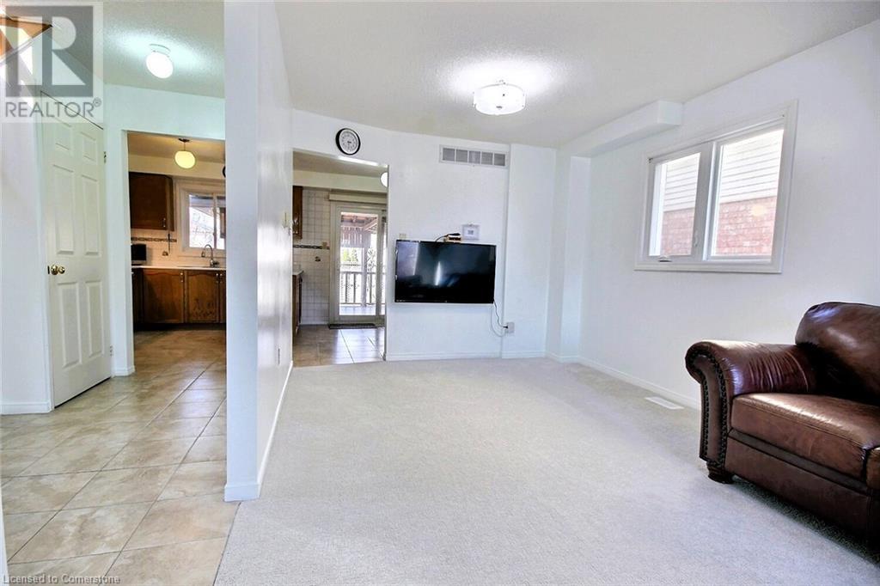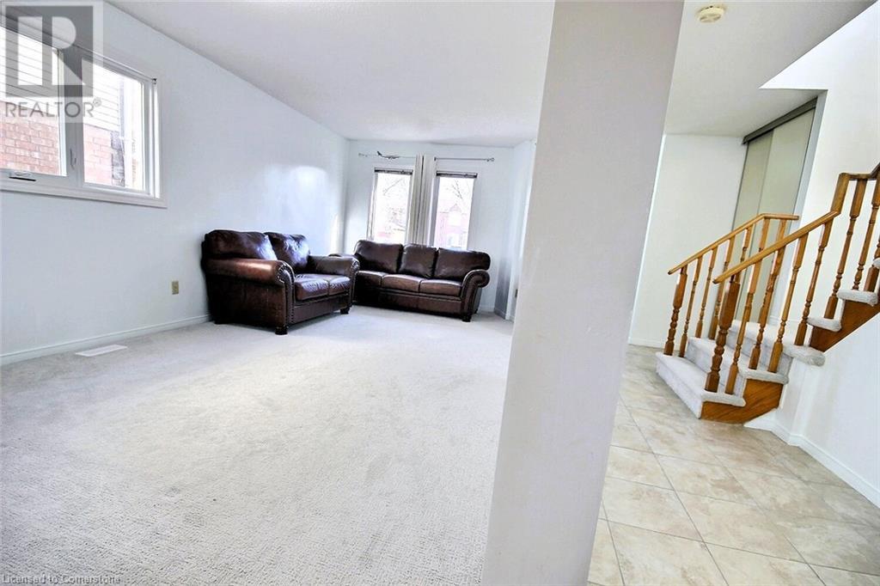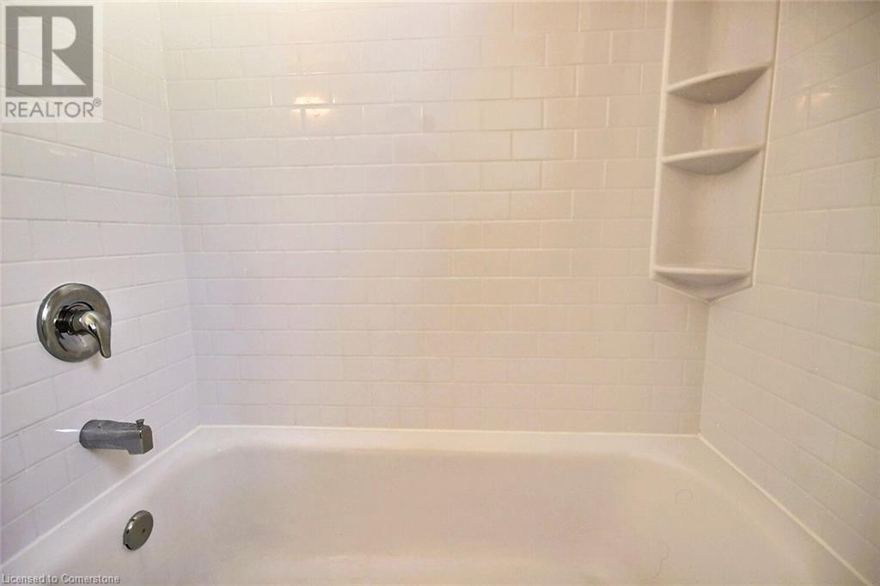4 Bedroom
2 Bathroom
1289 sqft
2 Level
Central Air Conditioning
Forced Air
$799,900
Lovely home, featuring three fully finished levels. As you enter the main floor, you'll find a eat-in kitchen, a spacious living and dining area, and a convenient two-piece bathroom with recently updated flooring. Step through the patio door to enjoy a full-length covered deck and a fenced backyard, perfect for outdoor relaxation. Heading upstairs, you'll discover a upgraded main bathroom, complete with a stylish new vanity, vanity top, and a bathtub surrounded by enclosure. In the last few years $25,000 has been invested in upgrades throughout the home. The three bedrooms, including a generously sized primary suite, offer ample space for your family. The lower level is fully finished, featuring a recreational room and an additional versatile space. This family-friendly home is ideally located close to schools, nature trails, biking paths, the farmers market, golf courses, the Rockton Fair, restaurants, and shopping centers. Enjoy the location being just minutes away from everything you need. (id:49269)
Property Details
|
MLS® Number
|
40707666 |
|
Property Type
|
Single Family |
|
AmenitiesNearBy
|
Park, Place Of Worship, Playground, Public Transit, Schools |
|
CommunityFeatures
|
Quiet Area, Community Centre |
|
Features
|
Paved Driveway, Automatic Garage Door Opener |
|
ParkingSpaceTotal
|
3 |
Building
|
BathroomTotal
|
2 |
|
BedroomsAboveGround
|
3 |
|
BedroomsBelowGround
|
1 |
|
BedroomsTotal
|
4 |
|
Appliances
|
Dryer, Refrigerator, Stove, Washer, Window Coverings, Garage Door Opener |
|
ArchitecturalStyle
|
2 Level |
|
BasementDevelopment
|
Partially Finished |
|
BasementType
|
Full (partially Finished) |
|
ConstructionStyleAttachment
|
Detached |
|
CoolingType
|
Central Air Conditioning |
|
ExteriorFinish
|
Brick |
|
HalfBathTotal
|
1 |
|
HeatingFuel
|
Natural Gas |
|
HeatingType
|
Forced Air |
|
StoriesTotal
|
2 |
|
SizeInterior
|
1289 Sqft |
|
Type
|
House |
|
UtilityWater
|
Municipal Water |
Parking
Land
|
Acreage
|
No |
|
LandAmenities
|
Park, Place Of Worship, Playground, Public Transit, Schools |
|
Sewer
|
Municipal Sewage System |
|
SizeFrontage
|
30 Ft |
|
SizeTotalText
|
Under 1/2 Acre |
|
ZoningDescription
|
Rs-1 |
Rooms
| Level |
Type |
Length |
Width |
Dimensions |
|
Second Level |
4pc Bathroom |
|
|
Measurements not available |
|
Second Level |
Bedroom |
|
|
11'11'' x 9'0'' |
|
Second Level |
Bedroom |
|
|
10'5'' x 8'9'' |
|
Second Level |
Primary Bedroom |
|
|
15'5'' x 10'3'' |
|
Basement |
Utility Room |
|
|
Measurements not available |
|
Basement |
Bedroom |
|
|
12'10'' x 9'7'' |
|
Basement |
Recreation Room |
|
|
18'5'' x 14'0'' |
|
Main Level |
Foyer |
|
|
Measurements not available |
|
Main Level |
2pc Bathroom |
|
|
Measurements not available |
|
Main Level |
Eat In Kitchen |
|
|
19'1'' x 10'0'' |
|
Main Level |
Living Room/dining Room |
|
|
19'0'' x 10'1'' |
https://www.realtor.ca/real-estate/28100245/272-langlaw-drive-cambridge

