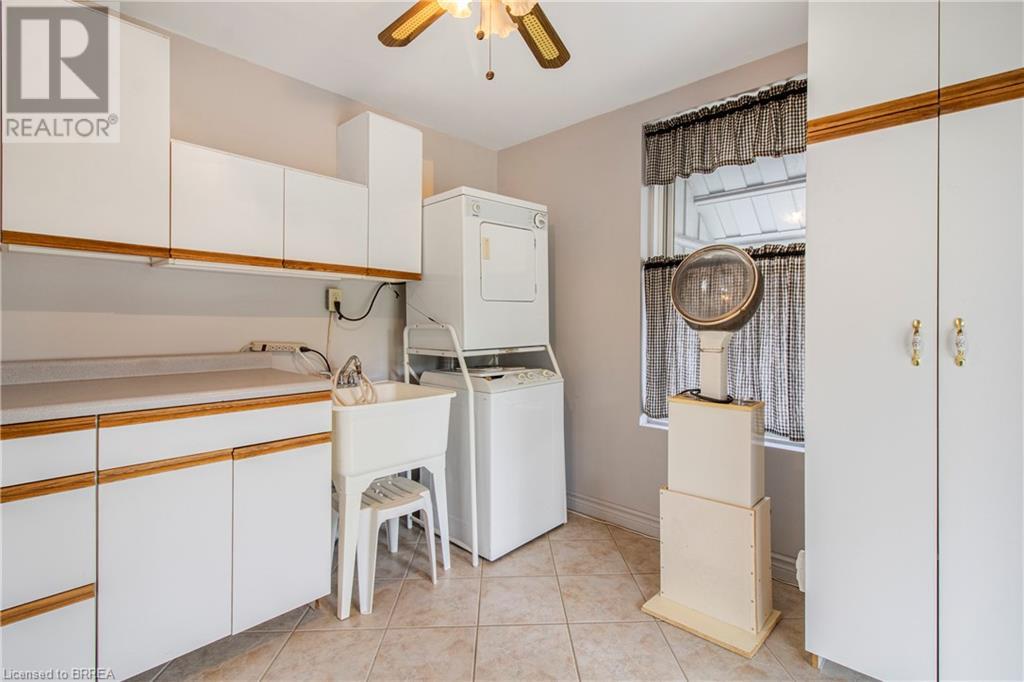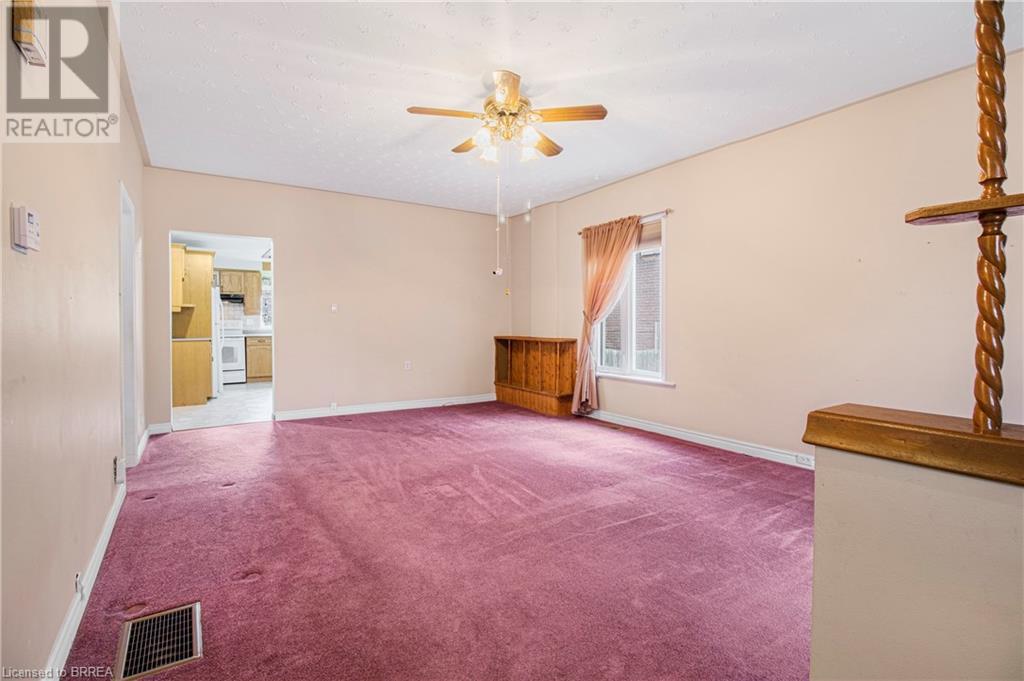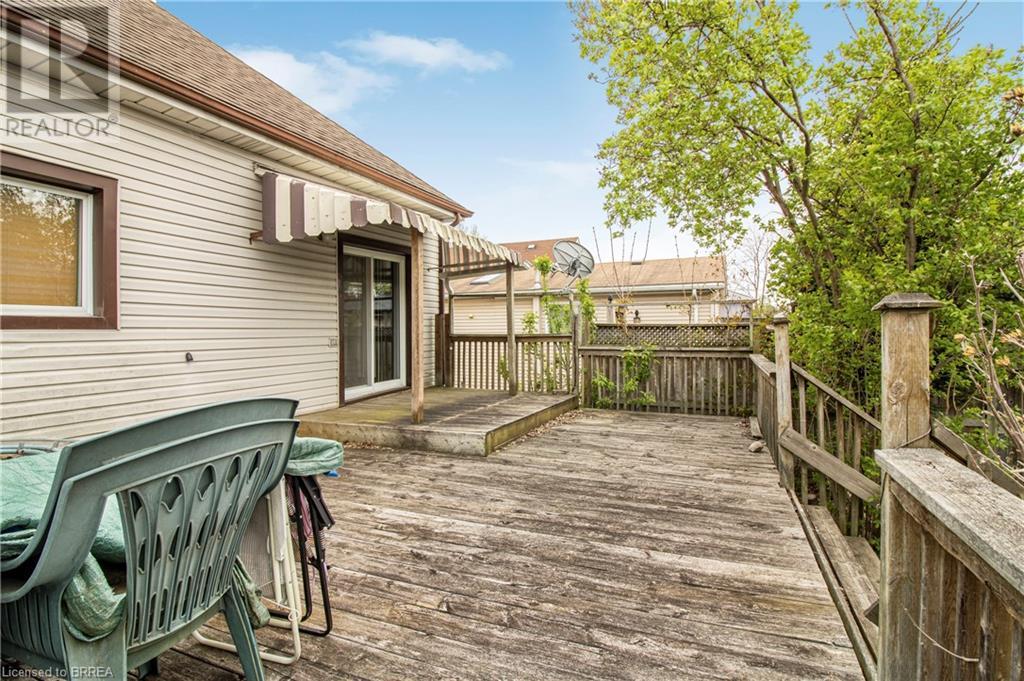2 Bedroom
1 Bathroom
2017 sqft
Bungalow
Central Air Conditioning
Forced Air
$529,000
Welcome To This Charming and Quaint Bungalow nestled in the Heart of Brantford's East Ward-Terrace Hill Community! This Home Offers a Perfect Blend of Classic Charm and Modern Convenience, Making it a Perfect Buy For First Time Home Buyers, Renovators, Investors or Anyone Looking to Downsize. The Main Floor Offers 2 Bedrooms and a Well Appointed Bathroom and an Inviting Living Room. The Kitchen Has Great Bones and Loads of Counter Space With Room for a Large Table and Right off that is Access to the Laundry/Mud Room with a Large Sliding Door For Ease of Getting to the Deck. The Basement Has a Large Footprint, Ripe for Turning it into Another Living Space. Could Easily Get 1-2 Bedrooms and a Huge Rec Room for all the Savvy Renovators out There! One of The Best Features of This Home is The Oversized Serene Backyard and Deck, Perfect For Summer Days and Nights. Detached Garage For All Your Extra Storage Needs. Located Near Schools, Shopping, Highway within 8 minutes, Public Transit, This Property Presents a Fantastic Opportunity to Own Your Own Home in a Friendly Neighbourhood With A Strong Sense of Community! The Possibilities are Endless! (id:49269)
Property Details
|
MLS® Number
|
40725418 |
|
Property Type
|
Single Family |
|
AmenitiesNearBy
|
Golf Nearby, Park, Place Of Worship, Playground, Public Transit, Schools, Shopping |
|
Features
|
Southern Exposure, Conservation/green Belt |
|
ParkingSpaceTotal
|
2 |
Building
|
BathroomTotal
|
1 |
|
BedroomsAboveGround
|
2 |
|
BedroomsTotal
|
2 |
|
Appliances
|
Dishwasher, Dryer, Refrigerator, Stove, Washer |
|
ArchitecturalStyle
|
Bungalow |
|
BasementDevelopment
|
Partially Finished |
|
BasementType
|
Full (partially Finished) |
|
ConstructedDate
|
1910 |
|
ConstructionStyleAttachment
|
Detached |
|
CoolingType
|
Central Air Conditioning |
|
ExteriorFinish
|
Aluminum Siding, Metal, Vinyl Siding, Shingles |
|
FoundationType
|
Poured Concrete |
|
HeatingType
|
Forced Air |
|
StoriesTotal
|
1 |
|
SizeInterior
|
2017 Sqft |
|
Type
|
House |
|
UtilityWater
|
Municipal Water |
Parking
Land
|
AccessType
|
Road Access, Highway Access |
|
Acreage
|
No |
|
LandAmenities
|
Golf Nearby, Park, Place Of Worship, Playground, Public Transit, Schools, Shopping |
|
Sewer
|
Municipal Sewage System |
|
SizeDepth
|
132 Ft |
|
SizeFrontage
|
41 Ft |
|
SizeTotalText
|
Under 1/2 Acre |
|
ZoningDescription
|
Rc |
Rooms
| Level |
Type |
Length |
Width |
Dimensions |
|
Basement |
Bonus Room |
|
|
23'8'' x 18'7'' |
|
Basement |
Den |
|
|
22'3'' x 23'1'' |
|
Main Level |
Laundry Room |
|
|
9'6'' x 9'5'' |
|
Main Level |
3pc Bathroom |
|
|
6'2'' x 9'8'' |
|
Main Level |
Eat In Kitchen |
|
|
14'2'' x 15'7'' |
|
Main Level |
Bedroom |
|
|
9'3'' x 9'7'' |
|
Main Level |
Bedroom |
|
|
9'7'' x 12'6'' |
|
Main Level |
Living Room |
|
|
14'2'' x 22'4'' |
https://www.realtor.ca/real-estate/28268407/272-nelson-street-brantford





















