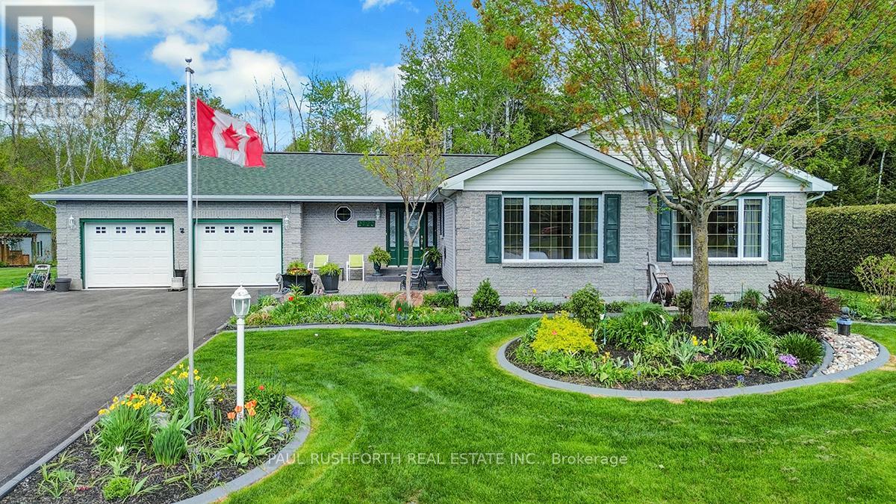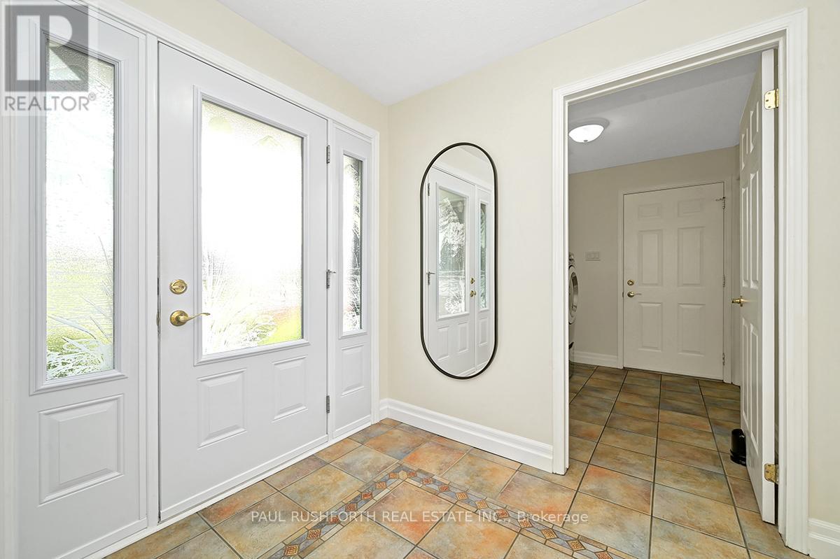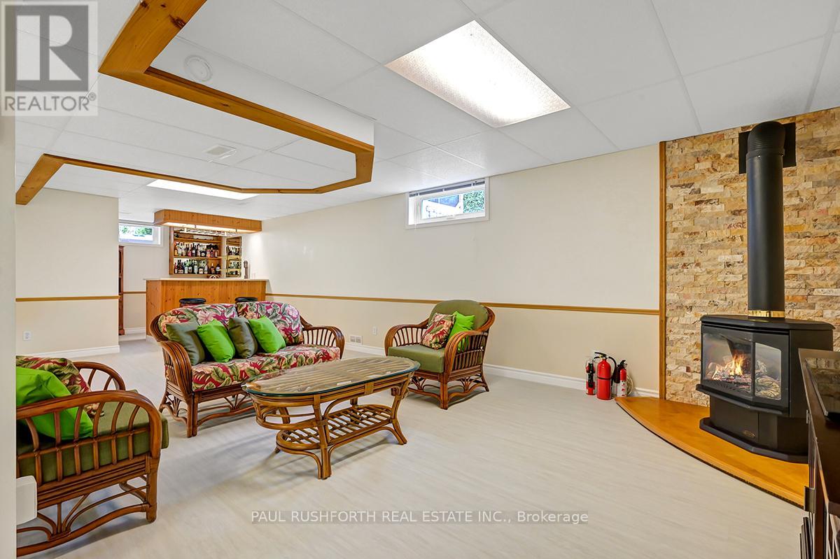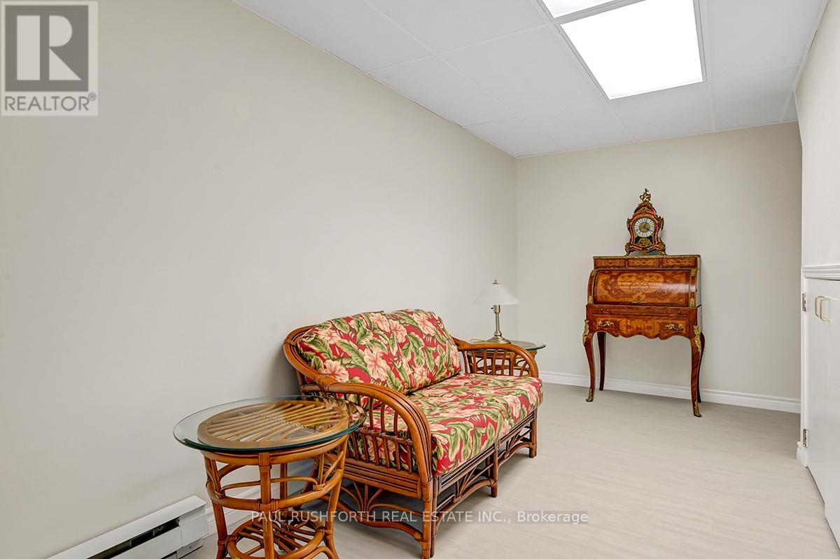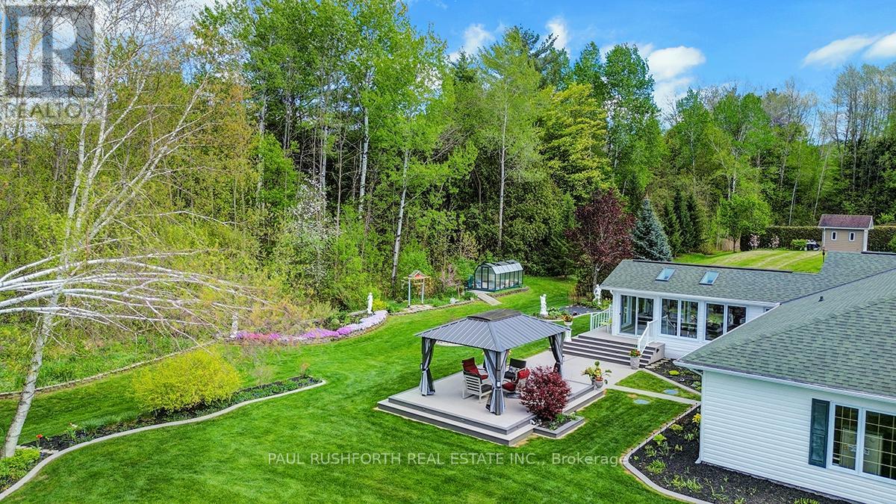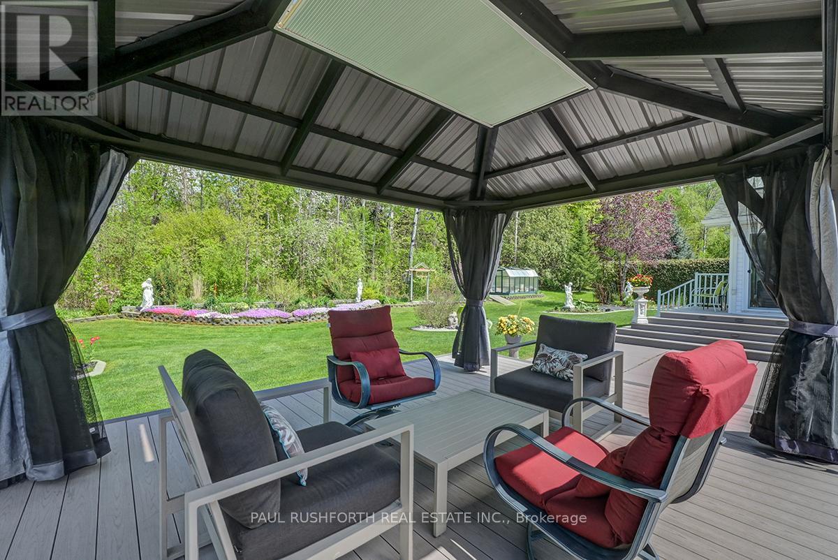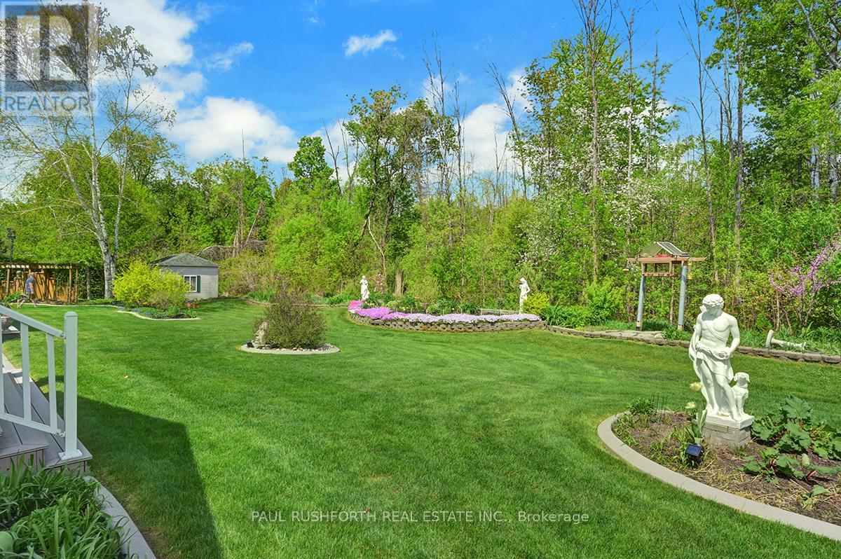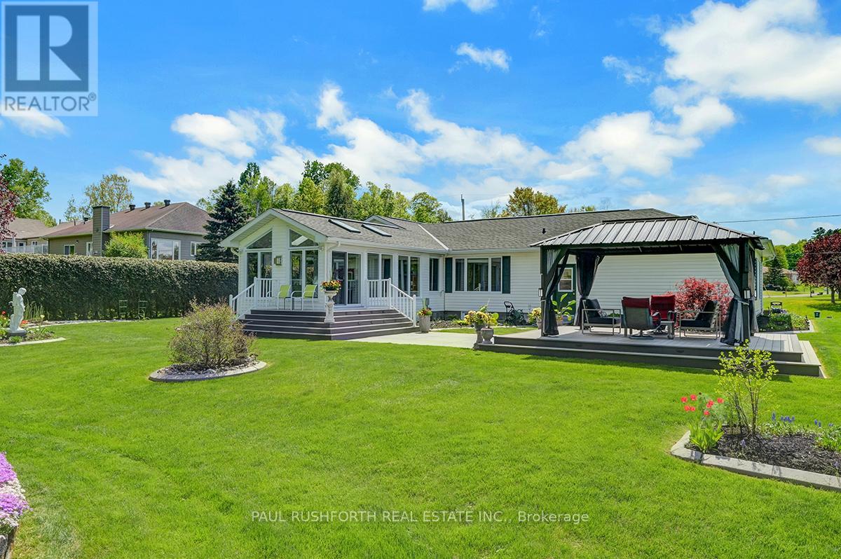3 Bedroom
3 Bathroom
1500 - 2000 sqft
Bungalow
Fireplace
Central Air Conditioning, Air Exchanger
Forced Air
Landscaped
$1,098,000
Welcome to this impeccable updated 2+1 bedroom bungalow nestled in the tranquil setting of Cumberland Estates. Perfect for mature families or multi-generational living, this home offers a thoughtful layout, modern finishes, and a stunning backyard oasis.Step into the heart of the home, a fully renovated modern chefs kitchen (2017) featuring a large island w/bakers table, wine fridge, ample cabinetry with wooden organizers, wall pantry, seamlessly open to a spacious dining area and a bright, four-season sunroom with a cozy gas fireplace, heated floors and picturesque views of the lush, private backyard. The main floor also boasts a welcoming family room, a serene primary suite with a custom renovated 3-piece ensuite featuring a walk-in shower and double closet, a second bedroom, and flexible in-law suite potential with a kitchenette.The lower level is designed for entertaining, complete with a large recreation room, full bar, an additional bedroom with an oversized walk-in closet and built-in organizers, a 3-piece bathroom, cozy den or office area w/built in bookshelf, and generous storage space.Outside, unwind in your backyard retreat with a gazebo, multiple sitting areas, mature trees, colourful flower beds, and productive vegetable gardens. A spacious finished garage with heating, air exchanger and a gas BBQ hookup adds year-round convenience.This unique property offers the perfect blend of comfort, functionality, and natural beauty. A rare turn key gem, book your showing today! Roof (2019), Furnace (2015), AC (), Well pump submersible (2023), Windows (2013), Sump Pump (2017), HRV garage (2018), HWT (2023). (id:49269)
Property Details
|
MLS® Number
|
X12158607 |
|
Property Type
|
Single Family |
|
Community Name
|
1114 - Cumberland Estates |
|
Features
|
Carpet Free, Sump Pump |
|
ParkingSpaceTotal
|
11 |
|
Structure
|
Patio(s) |
Building
|
BathroomTotal
|
3 |
|
BedroomsAboveGround
|
2 |
|
BedroomsBelowGround
|
1 |
|
BedroomsTotal
|
3 |
|
Appliances
|
Garage Door Opener Remote(s), Water Softener, Range, Water Heater, Water Treatment, Water Purifier, Blinds, Dishwasher, Dryer, Garage Door Opener, Hood Fan, Alarm System, Stove, Washer, Refrigerator |
|
ArchitecturalStyle
|
Bungalow |
|
BasementDevelopment
|
Finished |
|
BasementType
|
N/a (finished) |
|
CeilingType
|
Suspended Ceiling |
|
ConstructionStatus
|
Insulation Upgraded |
|
ConstructionStyleAttachment
|
Detached |
|
CoolingType
|
Central Air Conditioning, Air Exchanger |
|
ExteriorFinish
|
Brick |
|
FireplacePresent
|
Yes |
|
FireplaceTotal
|
2 |
|
FoundationType
|
Poured Concrete |
|
HeatingFuel
|
Natural Gas |
|
HeatingType
|
Forced Air |
|
StoriesTotal
|
1 |
|
SizeInterior
|
1500 - 2000 Sqft |
|
Type
|
House |
|
UtilityPower
|
Generator |
Parking
Land
|
Acreage
|
No |
|
LandscapeFeatures
|
Landscaped |
|
Sewer
|
Septic System |
|
SizeDepth
|
154 Ft ,2 In |
|
SizeFrontage
|
161 Ft ,9 In |
|
SizeIrregular
|
161.8 X 154.2 Ft |
|
SizeTotalText
|
161.8 X 154.2 Ft |
|
ZoningDescription
|
Residential |
Rooms
| Level |
Type |
Length |
Width |
Dimensions |
|
Basement |
Other |
2.43 m |
2.52 m |
2.43 m x 2.52 m |
|
Basement |
Den |
4.68 m |
2.65 m |
4.68 m x 2.65 m |
|
Basement |
Family Room |
7.86 m |
7.68 m |
7.86 m x 7.68 m |
|
Basement |
Bedroom 3 |
4.21 m |
3.98 m |
4.21 m x 3.98 m |
|
Basement |
Other |
2.83 m |
4.5 m |
2.83 m x 4.5 m |
|
Basement |
Utility Room |
1.48 m |
1.05 m |
1.48 m x 1.05 m |
|
Basement |
Bathroom |
2.87 m |
2.39 m |
2.87 m x 2.39 m |
|
Main Level |
Bathroom |
2.01 m |
2.52 m |
2.01 m x 2.52 m |
|
Main Level |
Bathroom |
1.8 m |
2.54 m |
1.8 m x 2.54 m |
|
Main Level |
Primary Bedroom |
3.95 m |
5.01 m |
3.95 m x 5.01 m |
|
Main Level |
Bedroom 2 |
4.08 m |
4.25 m |
4.08 m x 4.25 m |
|
Main Level |
Kitchen |
2.91 m |
3.26 m |
2.91 m x 3.26 m |
|
Main Level |
Kitchen |
4.08 m |
6.39 m |
4.08 m x 6.39 m |
|
Main Level |
Laundry Room |
2.51 m |
2.25 m |
2.51 m x 2.25 m |
|
Main Level |
Living Room |
3.95 m |
5.31 m |
3.95 m x 5.31 m |
|
Main Level |
Sunroom |
3.89 m |
5.95 m |
3.89 m x 5.95 m |
https://www.realtor.ca/real-estate/28334889/2720-pierrette-drive-ottawa-1114-cumberland-estates

