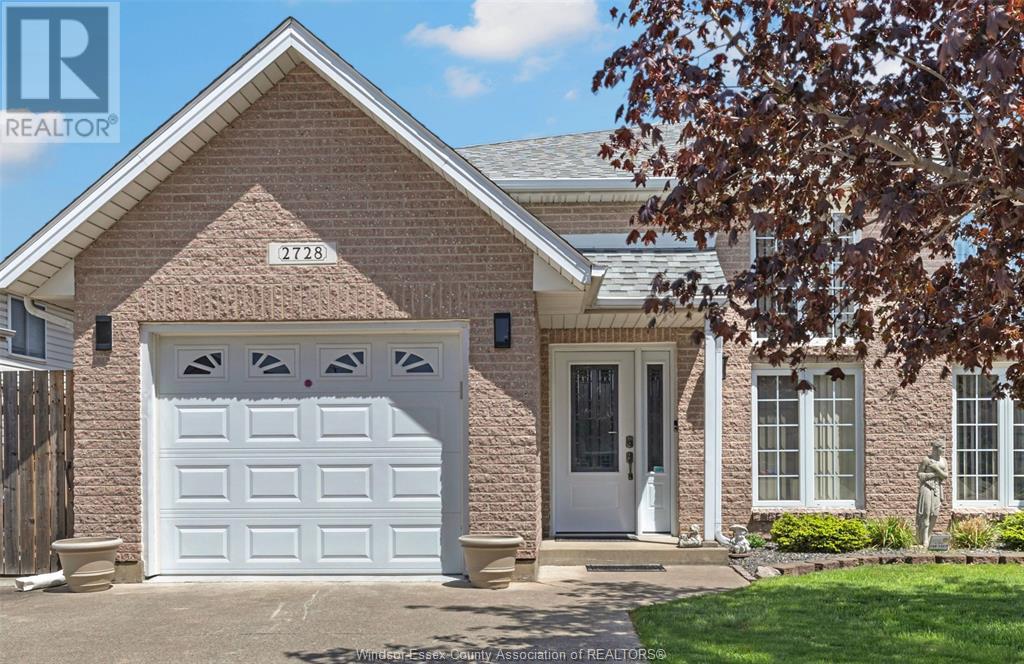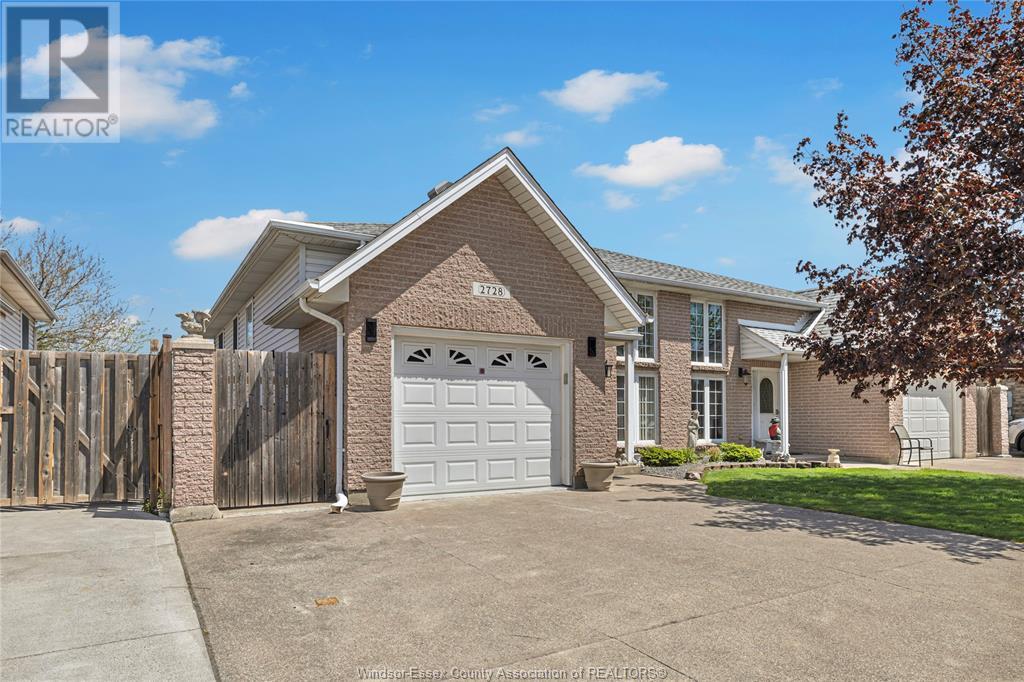3 Bedroom
2 Bathroom
Raised Ranch
Fireplace
Forced Air, Furnace
Landscaped
$499,900
Spacious semi in great neighbourhood with nothing to do but move in!! Hardwood floors throughout main floor that incl. bright living room overlooking foyer w/floor to ceiling windows, large eat-in kitchen w/oak cabinets, plenty of counter space, breakfast nook and all SS appliances. Two good size bedrooms (w/3rd in the basement) and modern 4pc bath. Walk out basement offers huge family room w/corner fireplace, a 2nd 4pc bath & laundry room w/washer/dryer incl. (potential in-law suite). Lovely backyard w/new awning, privacy fence & custom shed.Central vac. Alarm System. Deep attached garage, newer furnace/AC. Roof 10yrs. Close to all amenities, schools, parks, shopping & EC Rowe expressway. Don't miss this fully finished raised ranch semi on a quiet dead end street. Call for your personal viewing today. You won't be disappointed! (id:49269)
Property Details
|
MLS® Number
|
25010836 |
|
Property Type
|
Single Family |
|
Features
|
Finished Driveway, Front Driveway |
Building
|
BathroomTotal
|
2 |
|
BedroomsAboveGround
|
2 |
|
BedroomsBelowGround
|
1 |
|
BedroomsTotal
|
3 |
|
Appliances
|
Dishwasher, Dryer, Refrigerator, Stove, Washer |
|
ArchitecturalStyle
|
Raised Ranch |
|
ConstructedDate
|
1999 |
|
ConstructionStyleAttachment
|
Semi-detached |
|
ExteriorFinish
|
Aluminum/vinyl, Brick |
|
FireplaceFuel
|
Gas |
|
FireplacePresent
|
Yes |
|
FireplaceType
|
Insert |
|
FlooringType
|
Ceramic/porcelain, Hardwood, Laminate |
|
FoundationType
|
Block |
|
HeatingFuel
|
Natural Gas |
|
HeatingType
|
Forced Air, Furnace |
|
Type
|
House |
Parking
Land
|
Acreage
|
No |
|
FenceType
|
Fence |
|
LandscapeFeatures
|
Landscaped |
|
SizeIrregular
|
32.5x110 Ft |
|
SizeTotalText
|
32.5x110 Ft |
|
ZoningDescription
|
Res |
Rooms
| Level |
Type |
Length |
Width |
Dimensions |
|
Basement |
4pc Bathroom |
|
|
Measurements not available |
|
Basement |
Laundry Room |
|
|
Measurements not available |
|
Basement |
Bedroom |
|
|
Measurements not available |
|
Basement |
Family Room/fireplace |
|
|
Measurements not available |
|
Main Level |
4pc Bathroom |
|
|
Measurements not available |
|
Main Level |
Bedroom |
|
|
Measurements not available |
|
Main Level |
Primary Bedroom |
|
|
Measurements not available |
|
Main Level |
Eating Area |
|
|
Measurements not available |
|
Main Level |
Kitchen |
|
|
Measurements not available |
|
Main Level |
Living Room |
|
|
Measurements not available |
|
Main Level |
Foyer |
|
|
Measurements not available |
https://www.realtor.ca/real-estate/28241909/2728-allyson-windsor





































