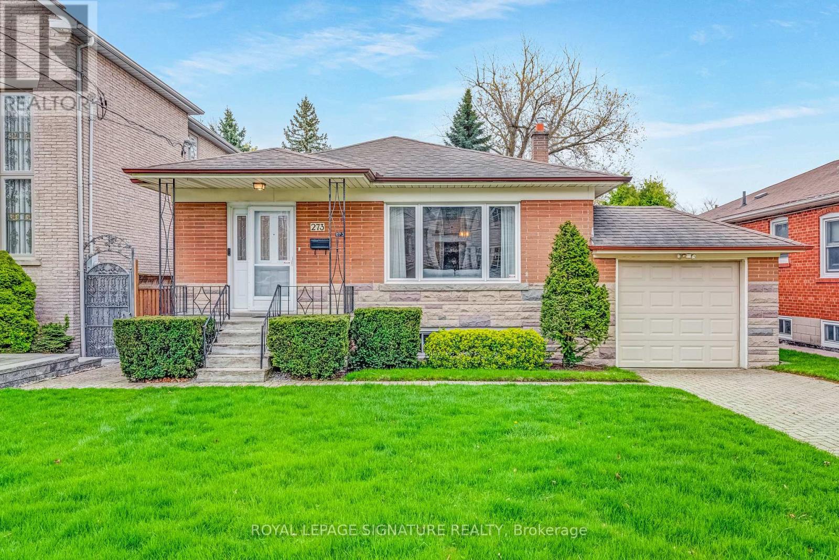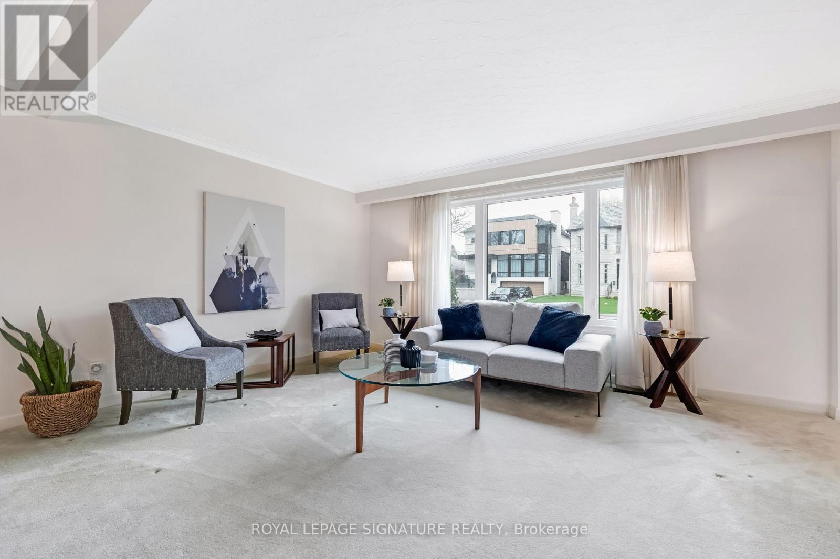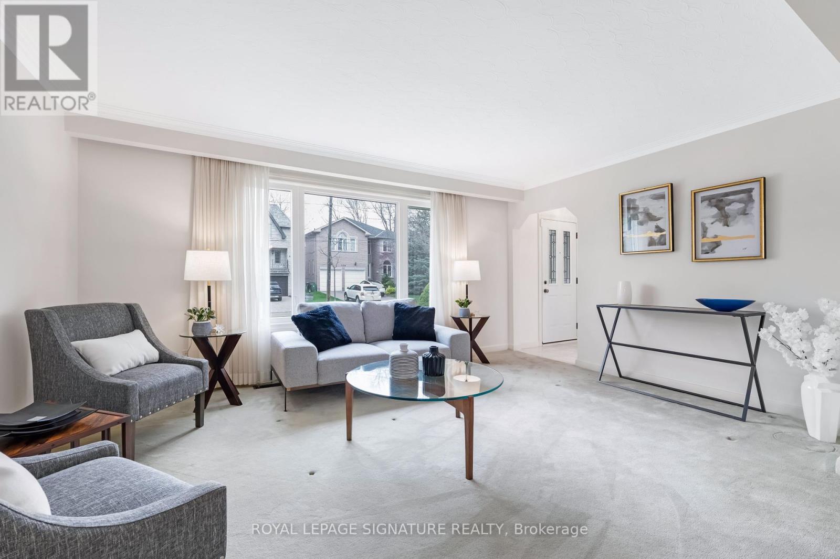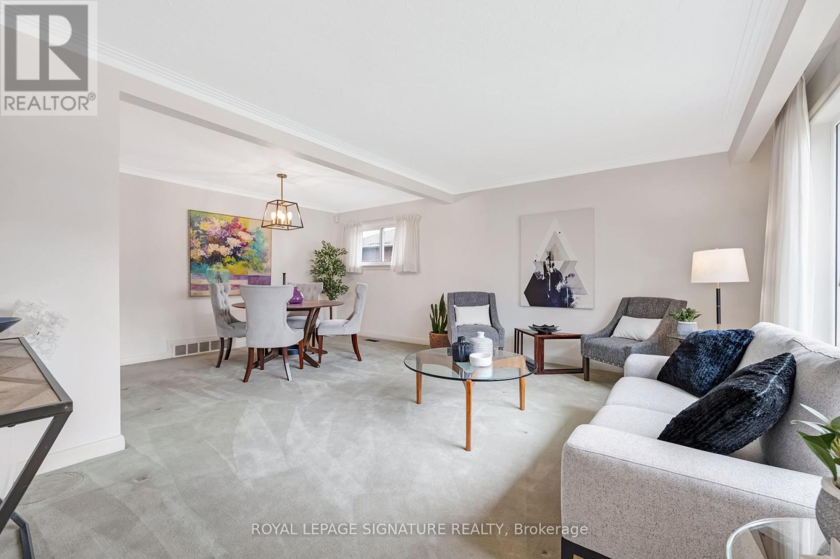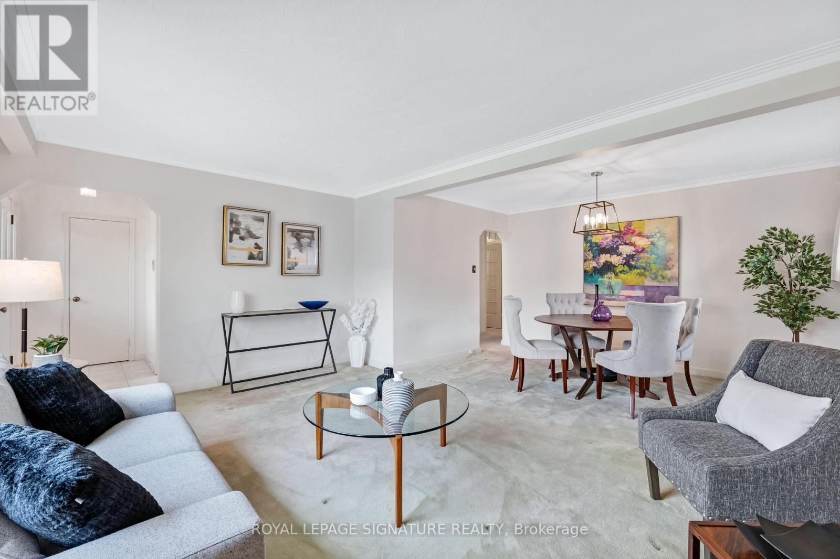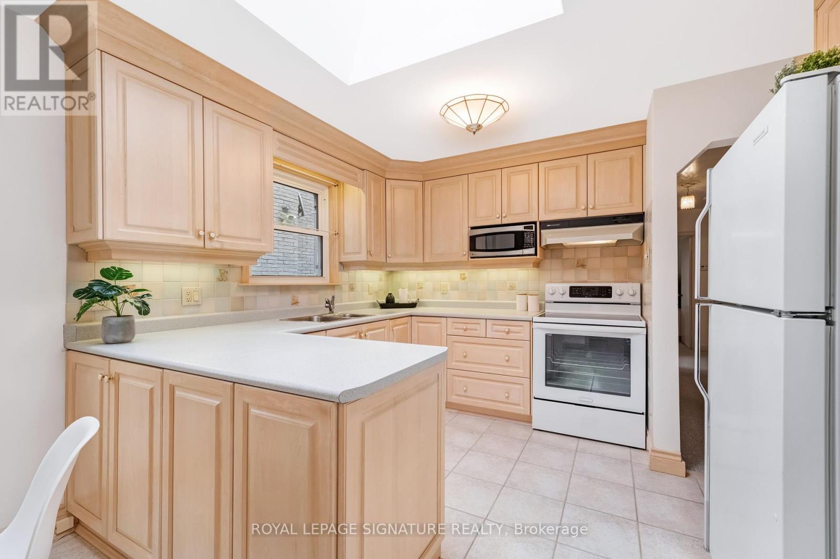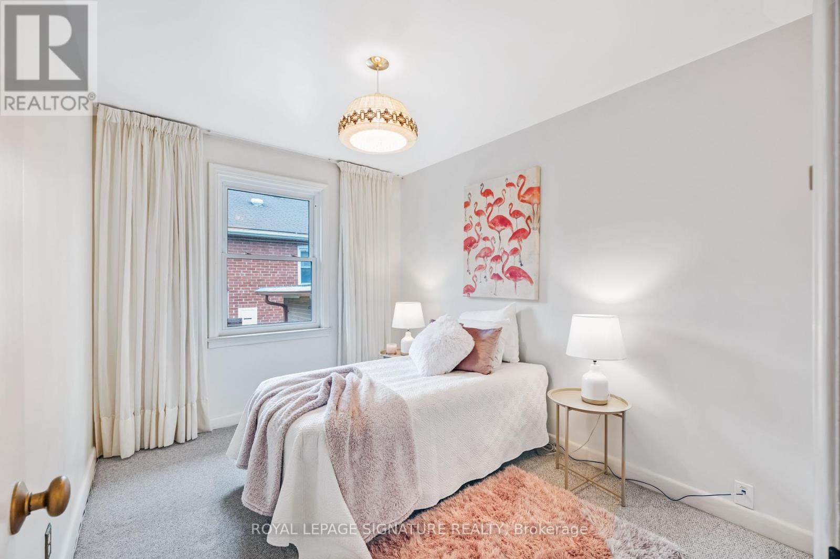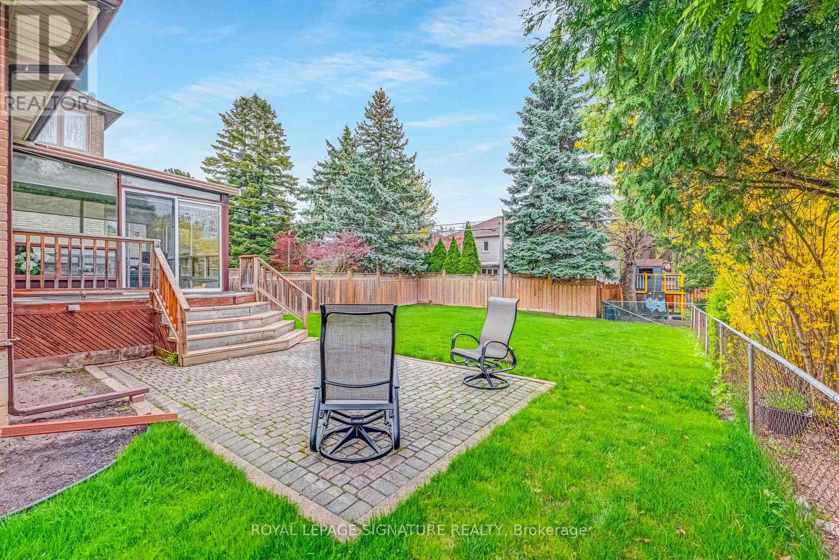416-218-8800
admin@hlfrontier.com
273 Dunview Avenue Toronto (Willowdale East), Ontario M2N 4J4
3 Bedroom
2 Bathroom
1100 - 1500 sqft
Bungalow
Central Air Conditioning
Forced Air
$1,699,900
***Timeless Living In The Heart Of Willowdale*** Adored By Its Original Owners For Almost 70 Years. This Solid 3 Bedroom Brick Bungalow With Garage Has A Bonus 3 Season Sunroom, Situated On A Large 47 x 130 Ft South Facing Lot, Many Updates Including Kitchen, Windows, Doors, Shingles, 100 Amp Breakers & Interlock Driveway. Hardwood Floors Below Broadloom, Separate Side Entrance To High & Dry Basement Perfect For A Future In-Law Suite. So Many Options: Move In & Enjoy, Renovate To Taste, Rent Out Or Build. Rarely Does Such A Clean Bungalow Come Up For Sale In This Pocket. Not To Be Missed.... (id:49269)
Property Details
| MLS® Number | C12127299 |
| Property Type | Single Family |
| Community Name | Willowdale East |
| ParkingSpaceTotal | 3 |
Building
| BathroomTotal | 2 |
| BedroomsAboveGround | 3 |
| BedroomsTotal | 3 |
| Appliances | Garage Door Opener Remote(s), Dishwasher, Dryer, Freezer, Garage Door Opener, Microwave, Stove, Washer, Window Coverings, Refrigerator |
| ArchitecturalStyle | Bungalow |
| BasementDevelopment | Finished |
| BasementFeatures | Separate Entrance |
| BasementType | N/a (finished) |
| ConstructionStyleAttachment | Detached |
| CoolingType | Central Air Conditioning |
| ExteriorFinish | Brick, Stone |
| FlooringType | Carpeted, Ceramic |
| FoundationType | Block |
| HalfBathTotal | 1 |
| HeatingFuel | Natural Gas |
| HeatingType | Forced Air |
| StoriesTotal | 1 |
| SizeInterior | 1100 - 1500 Sqft |
| Type | House |
| UtilityWater | Municipal Water |
Parking
| Attached Garage | |
| Garage |
Land
| Acreage | No |
| Sewer | Sanitary Sewer |
| SizeDepth | 130 Ft |
| SizeFrontage | 47 Ft |
| SizeIrregular | 47 X 130 Ft |
| SizeTotalText | 47 X 130 Ft |
Rooms
| Level | Type | Length | Width | Dimensions |
|---|---|---|---|---|
| Basement | Utility Room | 7.87 m | 6.5 m | 7.87 m x 6.5 m |
| Basement | Office | 3.69 m | 2.69 m | 3.69 m x 2.69 m |
| Basement | Recreational, Games Room | 7.88 m | 3.47 m | 7.88 m x 3.47 m |
| Main Level | Living Room | 5.01 m | 3.47 m | 5.01 m x 3.47 m |
| Main Level | Dining Room | 4.07 m | 2.62 m | 4.07 m x 2.62 m |
| Main Level | Kitchen | 3.68 m | 2.81 m | 3.68 m x 2.81 m |
| Main Level | Eating Area | 2.75 m | 1.76 m | 2.75 m x 1.76 m |
| Main Level | Primary Bedroom | 3.93 m | 3.4 m | 3.93 m x 3.4 m |
| Main Level | Bedroom 2 | 3.72 m | 2.86 m | 3.72 m x 2.86 m |
| Main Level | Bedroom 3 | 3.39 m | 2.62 m | 3.39 m x 2.62 m |
| Main Level | Sunroom | 3.9 m | 3.63 m | 3.9 m x 3.63 m |
Interested?
Contact us for more information

