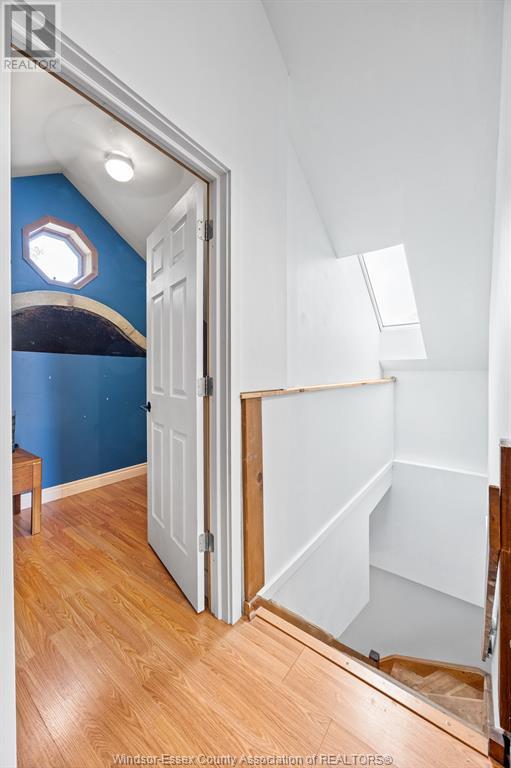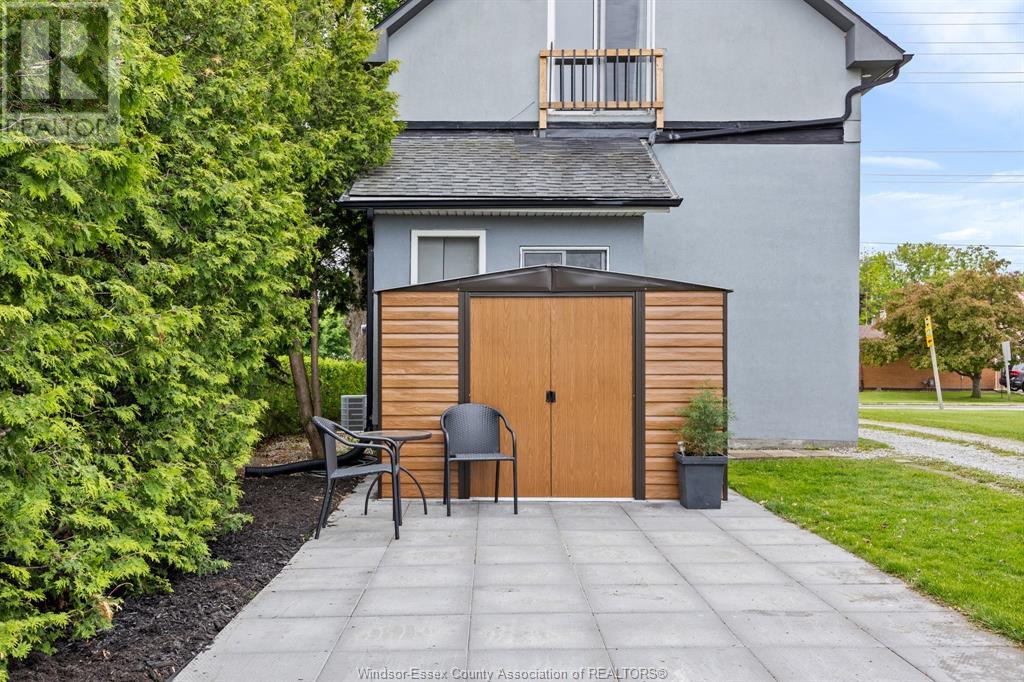3 Bedroom
2 Bathroom
1566 sqft
Forced Air, Furnace
Landscaped
$399,900
Step Inside a Unique Piece of History! Once a National Bank, this charming and character-filled home has been thoughtfully transformed into a modern, open-concept living space--perfectly blending heritage with contemporary comfort. The main level showcases a beautifully updated kitchen featuring a butcher block breakfast bar, sleek new countertops, and an inviting layout ideal for entertaining. Enjoy the fresh look and durability of new vinyl plank flooring throughout the main floor. Upstairs, you'll find three generously sized bedrooms and two full bathrooms, including a newly renovated upstairs bath that adds both style and convenience. Located in the heart of St. Joachim, this home offers unbeatable walkability--just steps from St. Joachim Park, the local school, convenience store, and gas station. A truly rare find with history, updates, and location all in one. Don't miss your chance to own this one-of-a-kind property! Shared driveway. (id:49269)
Property Details
|
MLS® Number
|
25013590 |
|
Property Type
|
Single Family |
|
Features
|
Front Driveway, Gravel Driveway, Mutual Driveway |
Building
|
BathroomTotal
|
2 |
|
BedroomsAboveGround
|
3 |
|
BedroomsTotal
|
3 |
|
Appliances
|
Dishwasher, Dryer, Refrigerator, Stove, Washer |
|
ConstructedDate
|
1925 |
|
ConstructionStyleAttachment
|
Detached |
|
ExteriorFinish
|
Concrete/stucco |
|
FlooringType
|
Ceramic/porcelain, Cushion/lino/vinyl |
|
FoundationType
|
Block |
|
HeatingFuel
|
Natural Gas |
|
HeatingType
|
Forced Air, Furnace |
|
StoriesTotal
|
2 |
|
SizeInterior
|
1566 Sqft |
|
TotalFinishedArea
|
1566 Sqft |
|
Type
|
House |
Land
|
Acreage
|
No |
|
LandscapeFeatures
|
Landscaped |
|
Sewer
|
Septic System |
|
SizeIrregular
|
32.14x162.85 |
|
SizeTotalText
|
32.14x162.85 |
|
ZoningDescription
|
R1 |
Rooms
| Level |
Type |
Length |
Width |
Dimensions |
|
Second Level |
4pc Bathroom |
|
|
Measurements not available |
|
Second Level |
Laundry Room |
|
|
Measurements not available |
|
Second Level |
Bedroom |
|
|
Measurements not available |
|
Second Level |
Bedroom |
|
|
Measurements not available |
|
Second Level |
Primary Bedroom |
|
|
Measurements not available |
|
Main Level |
4pc Bathroom |
|
|
Measurements not available |
|
Main Level |
Utility Room |
|
|
Measurements not available |
|
Main Level |
Mud Room |
|
|
Measurements not available |
|
Main Level |
Kitchen |
|
|
Measurements not available |
|
Main Level |
Dining Room |
|
|
Measurements not available |
|
Main Level |
Living Room |
|
|
Measurements not available |
https://www.realtor.ca/real-estate/28391347/2736-county-rd-42-st-joachim



































