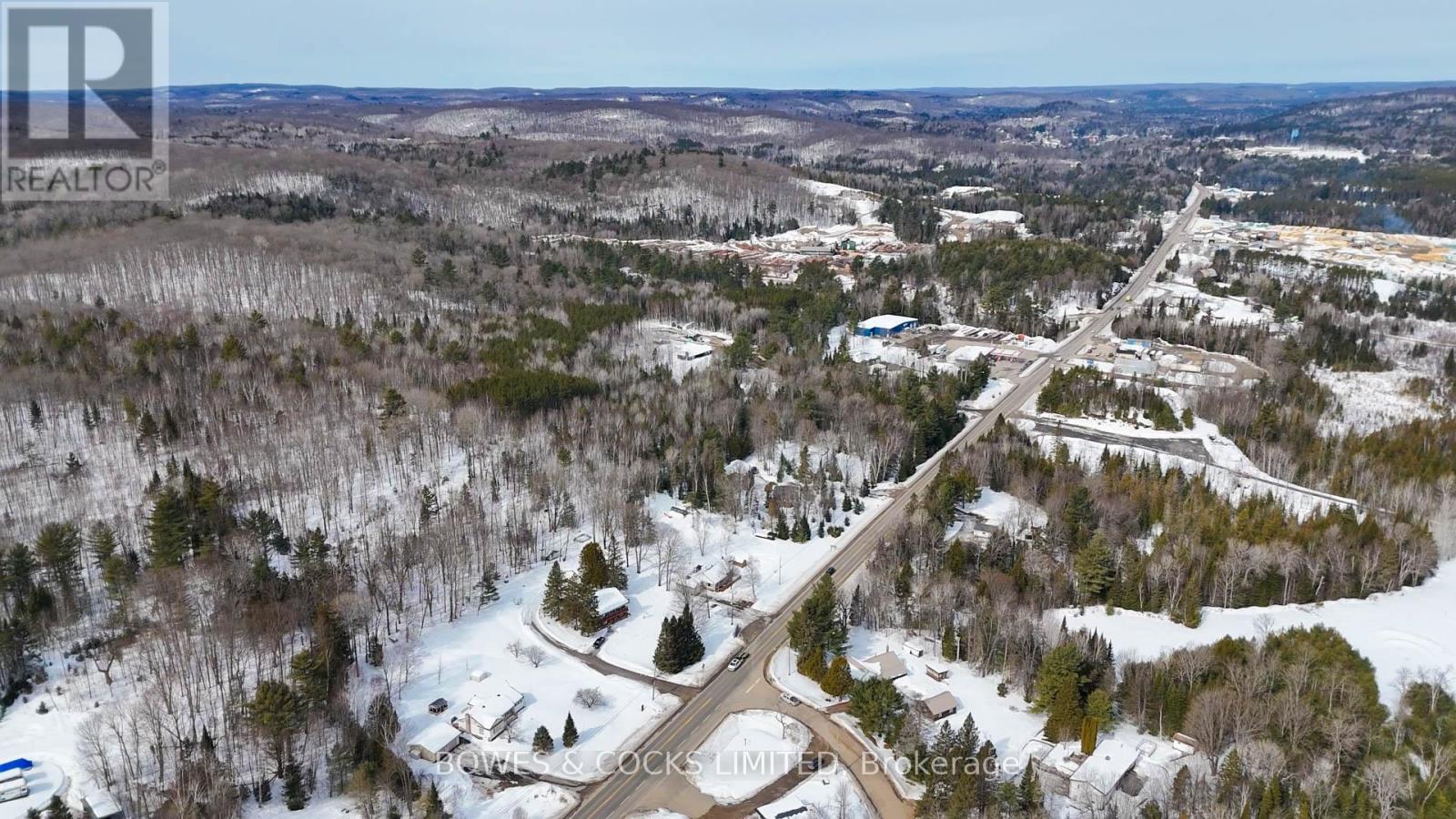3 Bedroom
1 Bathroom
700 - 1100 sqft
Forced Air
Acreage
$249,000
Amazing opportunity just minutes south of Bancroft! This charming 4-bedroom, 1-bathroom home sits on a picturesque 3-acre lot, set back from the road to provide incredible privacy. Ready for your finishing touches, this property already boasts several key updates, including a new hydro panel, propane furnace, water tank, and pressure tank. The home features a full walk-out basement with a solid stone foundation, offering plenty of potential for additional living space or storage. Enjoy peaceful evenings in the back screen room, and take advantage of the three smaller outbuildings perfect for storage or hobby spaces. Whether you're a handy person looking for a project or a real estate investor seeking a prime opportunity, this property offers endless possibilities in a beautiful, tranquil setting. Don't miss out on making this your dream home or next great investment! (id:49269)
Property Details
|
MLS® Number
|
X12019871 |
|
Property Type
|
Single Family |
|
Community Name
|
Dungannon Ward |
|
AmenitiesNearBy
|
Park, Place Of Worship, Schools |
|
CommunityFeatures
|
Community Centre, School Bus |
|
Features
|
Irregular Lot Size, Flat Site, Dry, Hilly, Country Residential |
|
ParkingSpaceTotal
|
4 |
|
Structure
|
Deck, Shed |
Building
|
BathroomTotal
|
1 |
|
BedroomsAboveGround
|
3 |
|
BedroomsTotal
|
3 |
|
Age
|
51 To 99 Years |
|
BasementDevelopment
|
Unfinished |
|
BasementFeatures
|
Walk Out |
|
BasementType
|
N/a (unfinished) |
|
ExteriorFinish
|
Vinyl Siding |
|
FoundationType
|
Stone |
|
HeatingFuel
|
Propane |
|
HeatingType
|
Forced Air |
|
StoriesTotal
|
2 |
|
SizeInterior
|
700 - 1100 Sqft |
|
Type
|
House |
|
UtilityWater
|
Drilled Well |
Parking
Land
|
AccessType
|
Year-round Access |
|
Acreage
|
Yes |
|
LandAmenities
|
Park, Place Of Worship, Schools |
|
Sewer
|
Septic System |
|
SizeDepth
|
395 Ft ,1 In |
|
SizeFrontage
|
305 Ft |
|
SizeIrregular
|
305 X 395.1 Ft |
|
SizeTotalText
|
305 X 395.1 Ft|2 - 4.99 Acres |
|
ZoningDescription
|
Ru C3 |
Rooms
| Level |
Type |
Length |
Width |
Dimensions |
|
Second Level |
Bedroom 2 |
5.18 m |
3.2 m |
5.18 m x 3.2 m |
|
Second Level |
Bedroom 3 |
3.35 m |
2.87 m |
3.35 m x 2.87 m |
|
Basement |
Utility Room |
7.74 m |
4.27 m |
7.74 m x 4.27 m |
|
Basement |
Laundry Room |
6.86 m |
5.49 m |
6.86 m x 5.49 m |
|
Main Level |
Kitchen |
4.511 m |
3.05 m |
4.511 m x 3.05 m |
|
Main Level |
Living Room |
8.23 m |
3.505 m |
8.23 m x 3.505 m |
|
Main Level |
Bathroom |
1.83 m |
1.98 m |
1.83 m x 1.98 m |
|
Main Level |
Primary Bedroom |
3.6 m |
4.69 m |
3.6 m x 4.69 m |
|
Main Level |
Bedroom 4 |
3.6 m |
2.96 m |
3.6 m x 2.96 m |
Utilities
|
Wireless
|
Available |
|
Electricity Connected
|
Connected |
|
Telephone
|
Nearby |
https://www.realtor.ca/real-estate/28026014/27397-highway-62-s-bancroft-dungannon-ward-dungannon-ward


























