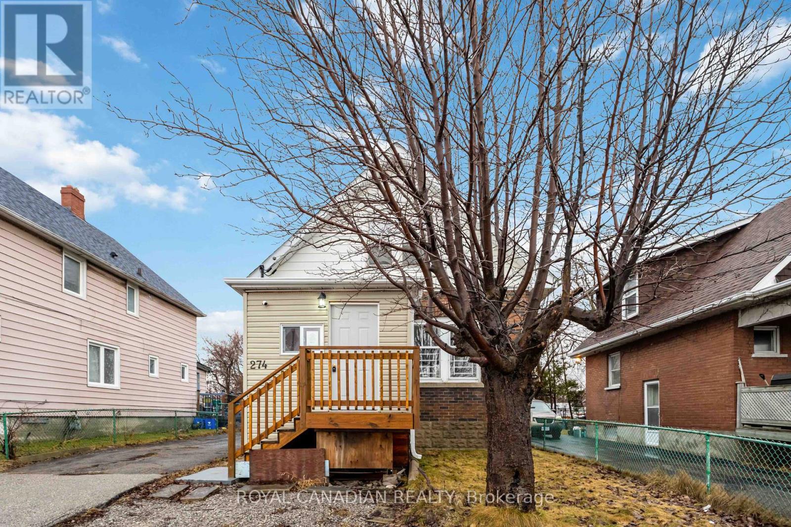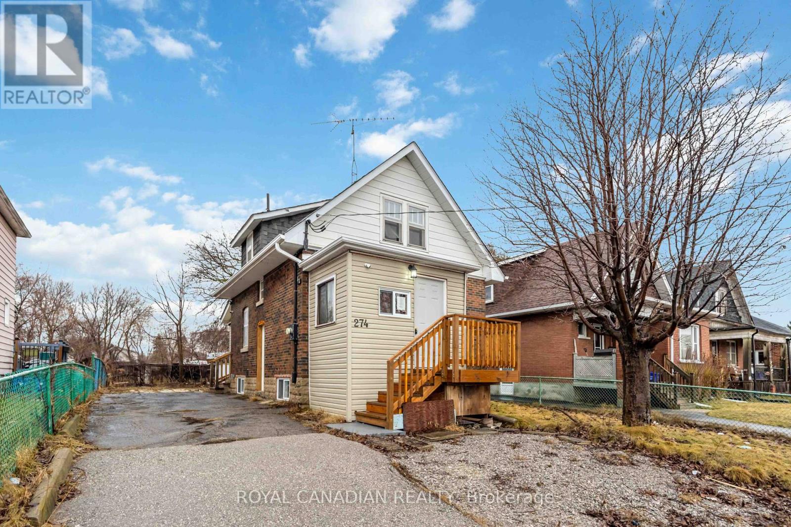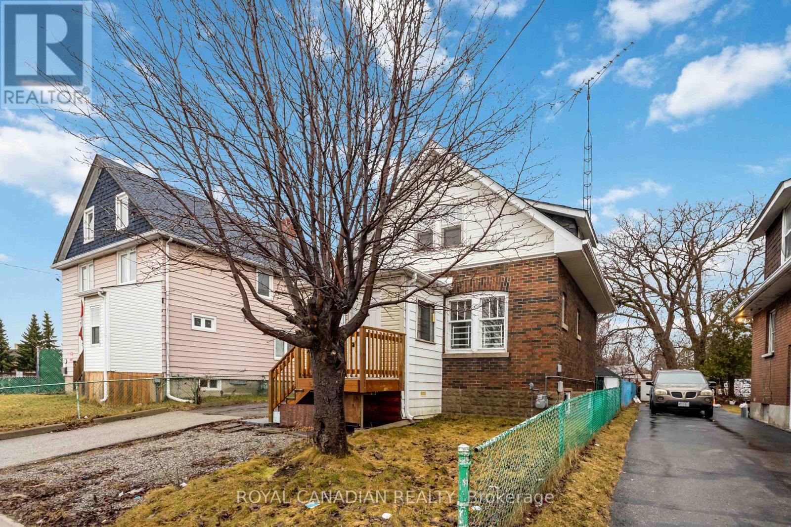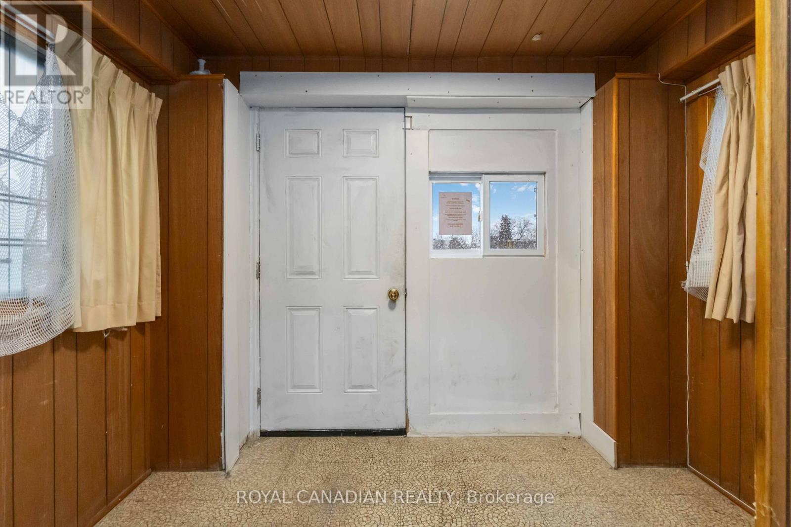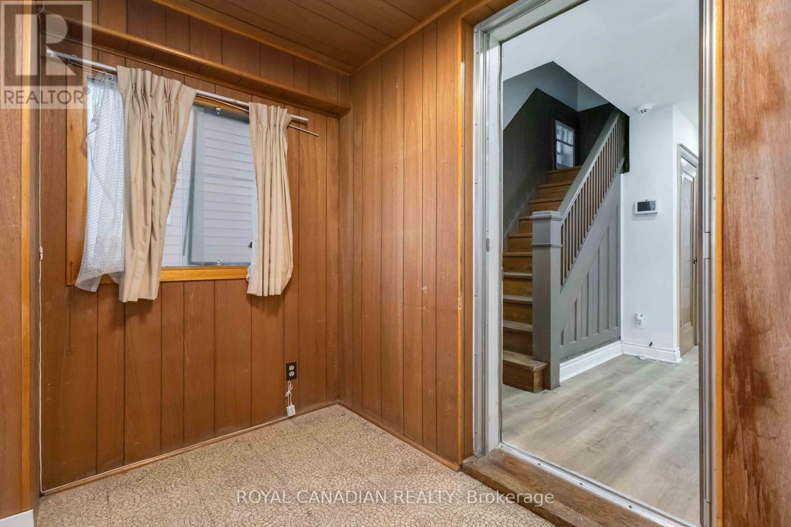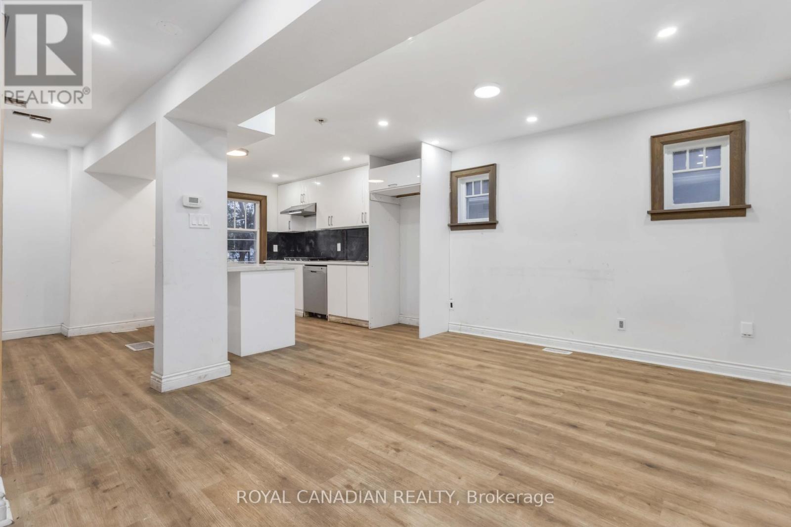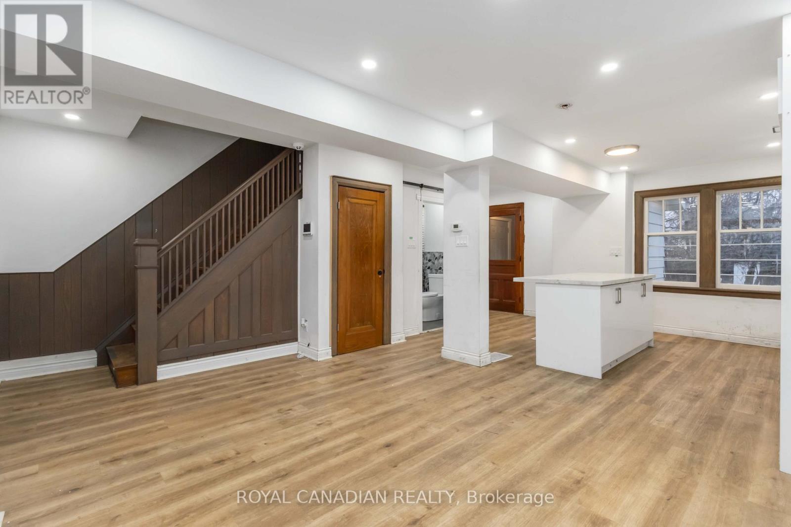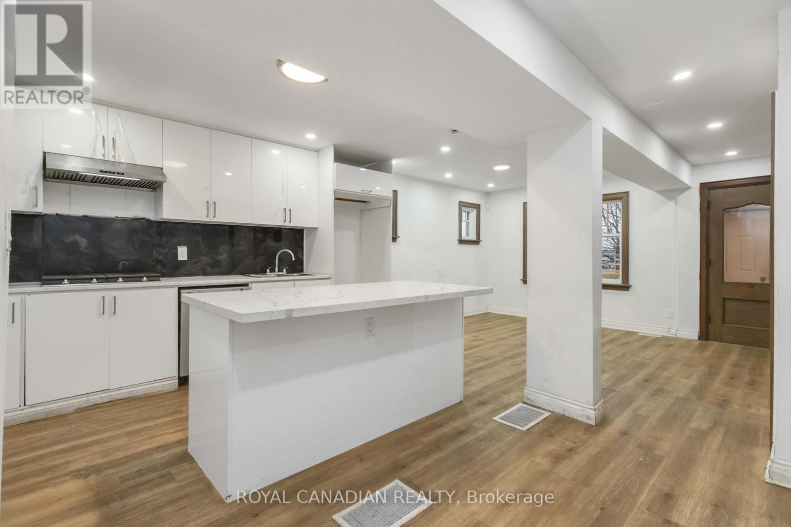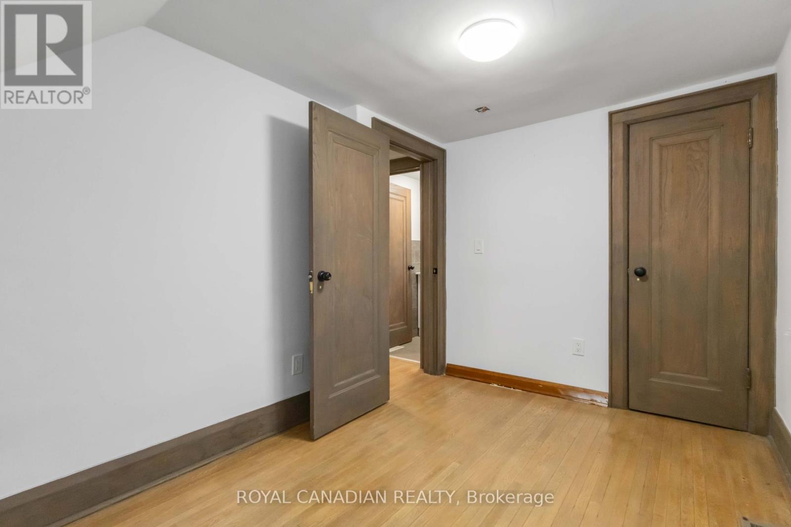416-218-8800
admin@hlfrontier.com
274 Ritson Road N Oshawa (O'neill), Ontario L1G 5P8
5 Bedroom
3 Bathroom
700 - 1100 sqft
Forced Air
$517,900
Fully detached house located in the desirable O'neill neighborhood. Huge lot, 3+2 bedrooms and 3 bathrooms. Walking distance to shopping, trails, and restaurants, transit is just steps away from the front door. The house will be sold in "As Is" condition. Great income opportunities. (id:49269)
Property Details
| MLS® Number | E12048277 |
| Property Type | Single Family |
| Community Name | O'Neill |
| ParkingSpaceTotal | 3 |
Building
| BathroomTotal | 3 |
| BedroomsAboveGround | 3 |
| BedroomsBelowGround | 2 |
| BedroomsTotal | 5 |
| Appliances | Water Meter |
| BasementDevelopment | Finished |
| BasementType | N/a (finished) |
| ConstructionStyleAttachment | Detached |
| ExteriorFinish | Aluminum Siding, Brick |
| FoundationType | Concrete |
| HeatingFuel | Natural Gas |
| HeatingType | Forced Air |
| StoriesTotal | 2 |
| SizeInterior | 700 - 1100 Sqft |
| Type | House |
| UtilityWater | Municipal Water |
Parking
| No Garage |
Land
| Acreage | No |
| Sewer | Sanitary Sewer |
| SizeDepth | 118 Ft ,4 In |
| SizeFrontage | 37 Ft ,4 In |
| SizeIrregular | 37.4 X 118.4 Ft |
| SizeTotalText | 37.4 X 118.4 Ft |
Rooms
| Level | Type | Length | Width | Dimensions |
|---|---|---|---|---|
| Basement | Bedroom | 2.45 m | 3.82 m | 2.45 m x 3.82 m |
| Basement | Bedroom 2 | 2.63 m | 3.92 m | 2.63 m x 3.92 m |
| Main Level | Living Room | 3.65 m | 3.25 m | 3.65 m x 3.25 m |
| Main Level | Dining Room | 3.28 m | 2.94 m | 3.28 m x 2.94 m |
| Main Level | Kitchen | 3.25 m | 2.43 m | 3.25 m x 2.43 m |
| Main Level | Foyer | 1.52 m | 2.77 m | 1.52 m x 2.77 m |
| Main Level | Other | 1.71 m | 2.86 m | 1.71 m x 2.86 m |
| Upper Level | Primary Bedroom | 2.39 m | 3.92 m | 2.39 m x 3.92 m |
| Upper Level | Bedroom 2 | 1.83 m | 2.75 m | 1.83 m x 2.75 m |
| Upper Level | Bedroom 3 | 2.56 m | 3.39 m | 2.56 m x 3.39 m |
https://www.realtor.ca/real-estate/28089350/274-ritson-road-n-oshawa-oneill-oneill
Interested?
Contact us for more information

