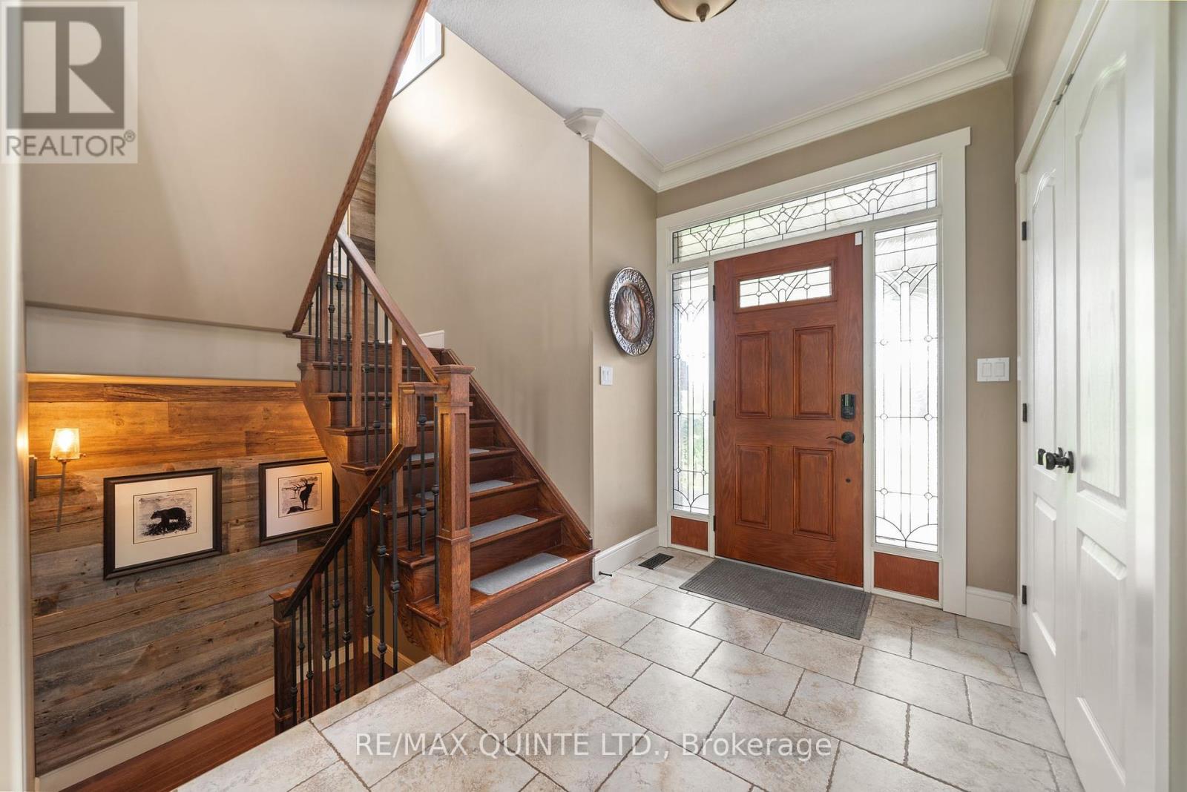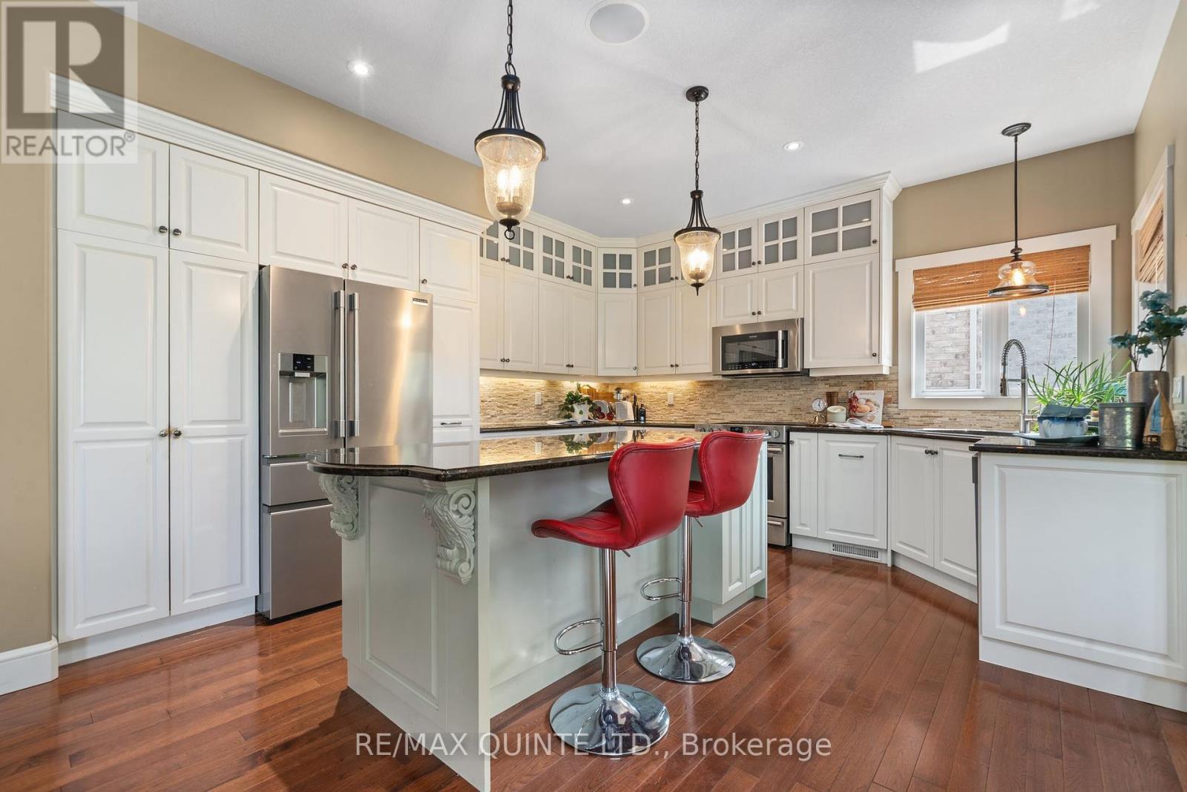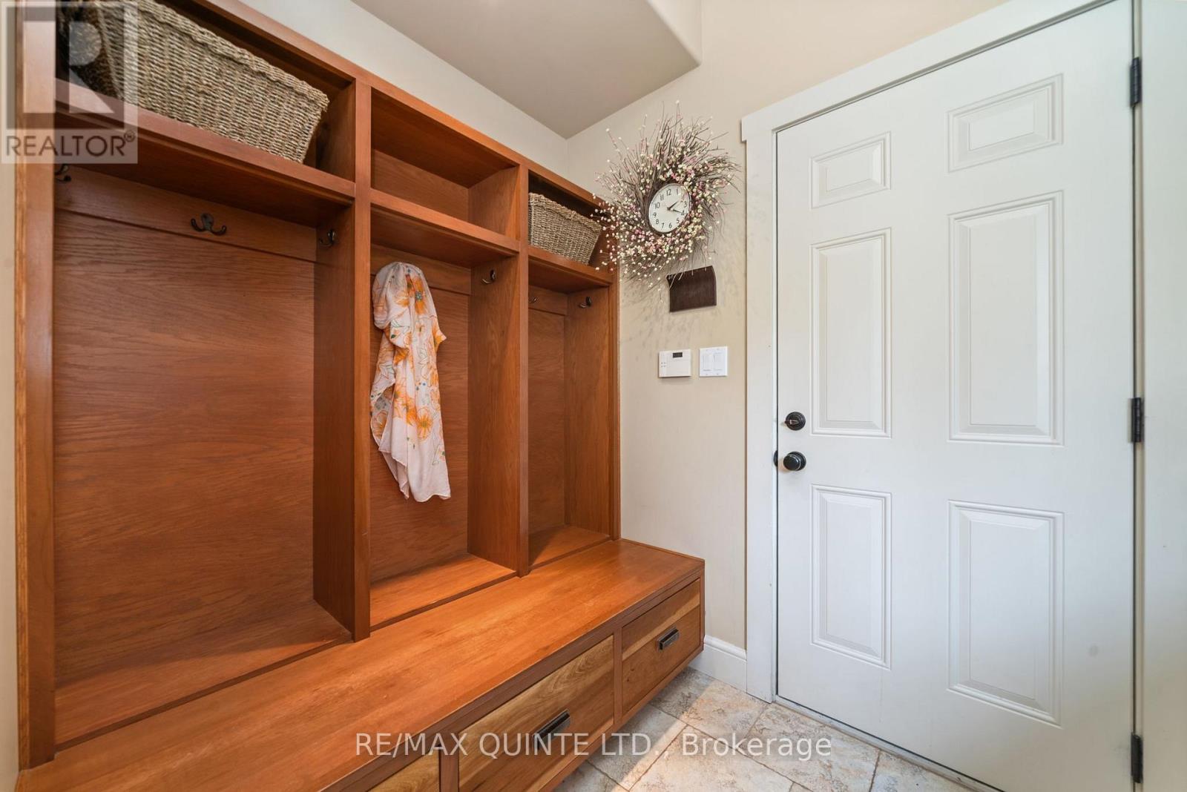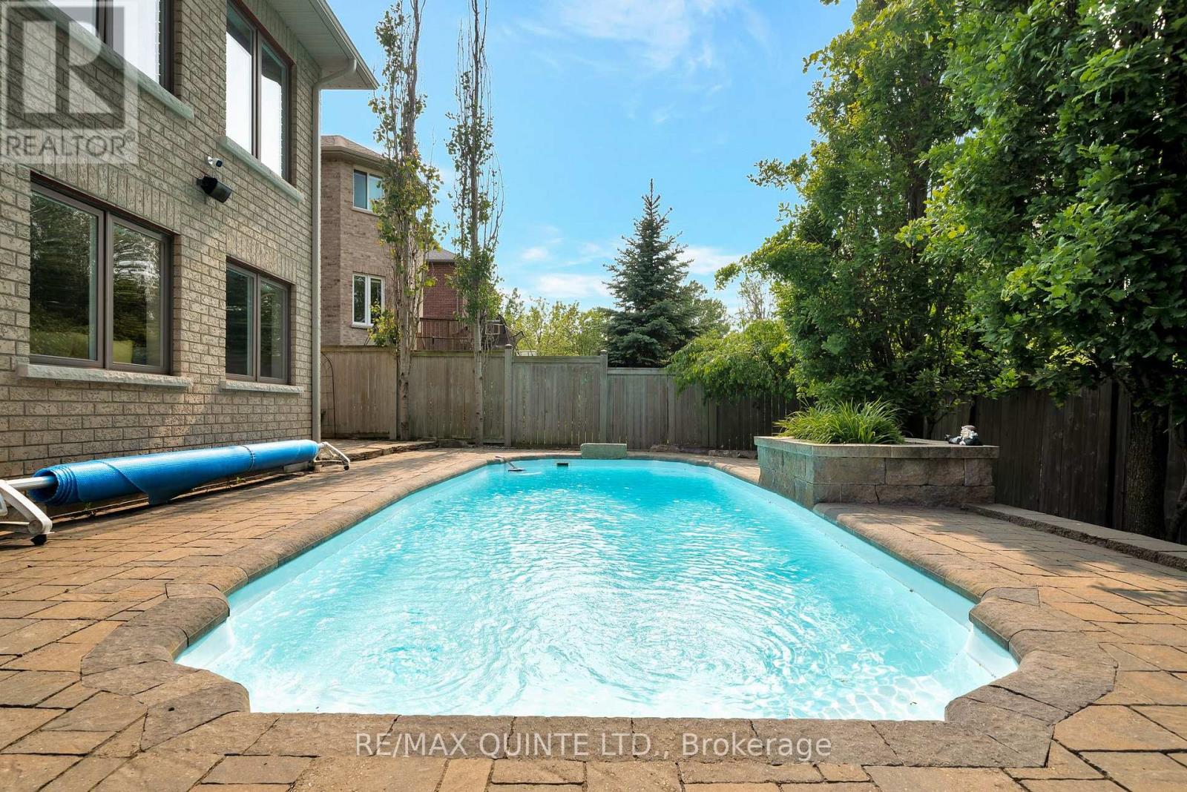4 Bedroom
4 Bathroom
1500 - 2000 sqft
Fireplace
Inground Pool
Central Air Conditioning
Forced Air
Landscaped, Lawn Sprinkler
$889,900
Welcome to this exceptional 3+1 bedroom, 4-bath executive home tucked away on a quiet cul-de-sac in Bellevilles sought-after West end, just minutes from CFB Trenton, schools, parks, and scenic trails. From the moment you arrive, the curb appeal impresses with a double interlocking brick driveway, landscaped front yard, and a welcoming covered front porch. Step inside the foyer and take in the beautiful sightlines through the open-concept main level to the private, treed backyard. The main floor is filled with natural light and features a show-stopping stone feature wall with a natural gas fireplace in the living room. The kitchen is ideal for entertaining with its granite island, ample ceiling-height cabinetry, and stainless steel appliances. The spacious dining area showcases a beautiful beam ceiling detail and opens to a covered deck overlooking the backyard oasis. Upstairs, the luxurious primary suite offers serene views of the backyard, a walk-in closet with custom built-ins, and a spa-like ensuite complete with in-floor heating, double sinks, a stone-tiled walk-in shower, and a jacuzzi soaker tub. Two additional bedrooms with generous closets and a full 4-piece bath complete the upper level. The fully finished basement is a perfect retreat, featuring in-floor heating throughout, a large above-grade windows and a walk-out to the backyard. Enjoy a bright rec room, games room with modern wet bar and pool table, and a den with French doors, ideal as a fourth bedroom or home office. Step outside to a private, fully fenced yard with a covered patio, hot tub, and a stunning inground fiberglass pool, all surrounded by mature greenery. Additional highlights include hardwood and ceramic tile flooring throughout, covered upper and lower patios, and numerous quality upgrades throughout. A truly unique property offering the best of comfort, style, and location. (id:49269)
Property Details
|
MLS® Number
|
X12197669 |
|
Property Type
|
Single Family |
|
Community Name
|
Belleville Ward |
|
AmenitiesNearBy
|
Hospital, Marina, Park, Place Of Worship |
|
Easement
|
Right Of Way |
|
Features
|
Cul-de-sac, Irregular Lot Size, Carpet Free, Sump Pump |
|
ParkingSpaceTotal
|
6 |
|
PoolType
|
Inground Pool |
|
Structure
|
Deck, Patio(s), Porch |
Building
|
BathroomTotal
|
4 |
|
BedroomsAboveGround
|
3 |
|
BedroomsBelowGround
|
1 |
|
BedroomsTotal
|
4 |
|
Age
|
16 To 30 Years |
|
Amenities
|
Fireplace(s) |
|
Appliances
|
Hot Tub, Garage Door Opener Remote(s), Oven - Built-in, Dishwasher, Dryer, Microwave, Stove, Washer, Wine Fridge, Refrigerator |
|
BasementDevelopment
|
Finished |
|
BasementFeatures
|
Walk Out |
|
BasementType
|
Full (finished) |
|
ConstructionStyleAttachment
|
Detached |
|
CoolingType
|
Central Air Conditioning |
|
ExteriorFinish
|
Brick, Stucco |
|
FireProtection
|
Security System, Smoke Detectors |
|
FireplacePresent
|
Yes |
|
FireplaceTotal
|
1 |
|
FoundationType
|
Poured Concrete |
|
HalfBathTotal
|
1 |
|
HeatingFuel
|
Natural Gas |
|
HeatingType
|
Forced Air |
|
StoriesTotal
|
2 |
|
SizeInterior
|
1500 - 2000 Sqft |
|
Type
|
House |
|
UtilityWater
|
Municipal Water |
Parking
Land
|
Acreage
|
No |
|
FenceType
|
Fenced Yard |
|
LandAmenities
|
Hospital, Marina, Park, Place Of Worship |
|
LandscapeFeatures
|
Landscaped, Lawn Sprinkler |
|
Sewer
|
Sanitary Sewer |
|
SizeDepth
|
127 Ft |
|
SizeFrontage
|
49 Ft ,2 In |
|
SizeIrregular
|
49.2 X 127 Ft ; 49.21 X Irreg |
|
SizeTotalText
|
49.2 X 127 Ft ; 49.21 X Irreg |
|
ZoningDescription
|
Uh |
Rooms
| Level |
Type |
Length |
Width |
Dimensions |
|
Second Level |
Bathroom |
3.36 m |
2.8 m |
3.36 m x 2.8 m |
|
Second Level |
Primary Bedroom |
4.85 m |
4.13 m |
4.85 m x 4.13 m |
|
Second Level |
Bedroom 2 |
3.07 m |
3.43 m |
3.07 m x 3.43 m |
|
Second Level |
Bedroom 3 |
3.31 m |
3.22 m |
3.31 m x 3.22 m |
|
Second Level |
Bathroom |
2.97 m |
1.47 m |
2.97 m x 1.47 m |
|
Basement |
Recreational, Games Room |
10.05 m |
4.09 m |
10.05 m x 4.09 m |
|
Basement |
Bedroom 4 |
4.13 m |
3.63 m |
4.13 m x 3.63 m |
|
Basement |
Bathroom |
1.47 m |
2.77 m |
1.47 m x 2.77 m |
|
Basement |
Other |
4.4 m |
2.77 m |
4.4 m x 2.77 m |
|
Main Level |
Foyer |
1.92 m |
3.12 m |
1.92 m x 3.12 m |
|
Main Level |
Living Room |
5.23 m |
4.12 m |
5.23 m x 4.12 m |
|
Main Level |
Dining Room |
4.23 m |
3.81 m |
4.23 m x 3.81 m |
|
Main Level |
Kitchen |
5.06 m |
4.15 m |
5.06 m x 4.15 m |
|
Main Level |
Laundry Room |
2.91 m |
2.92 m |
2.91 m x 2.92 m |
|
Main Level |
Bathroom |
1.85 m |
1.72 m |
1.85 m x 1.72 m |
https://www.realtor.ca/real-estate/28419686/275-avondale-road-belleville-belleville-ward-belleville-ward




















































