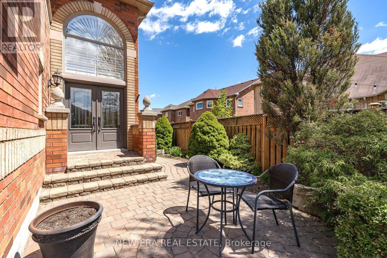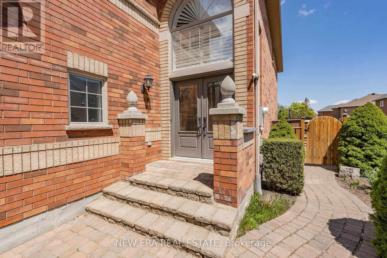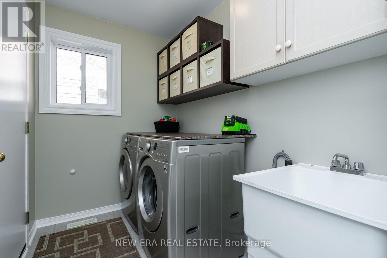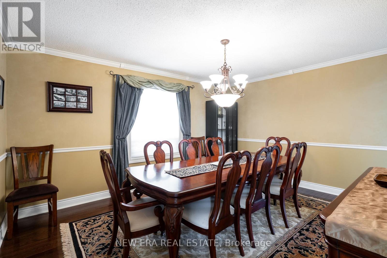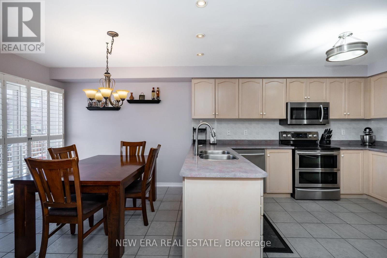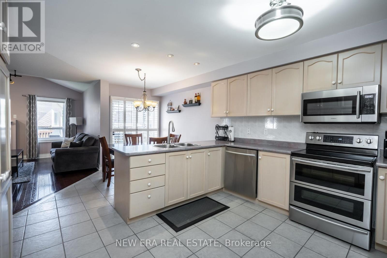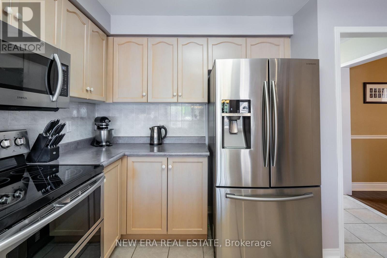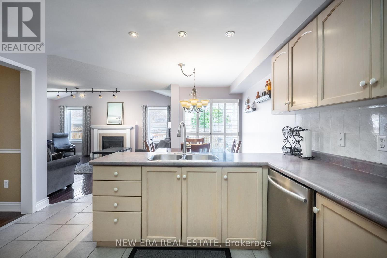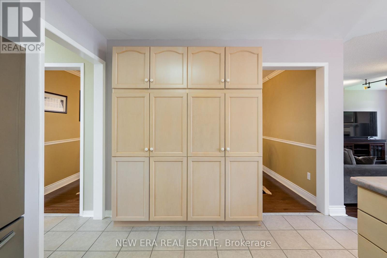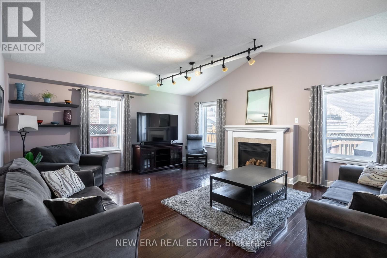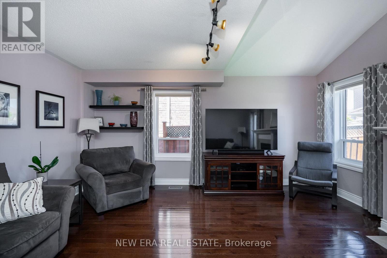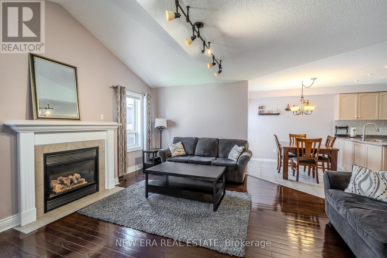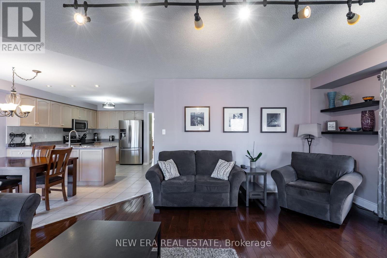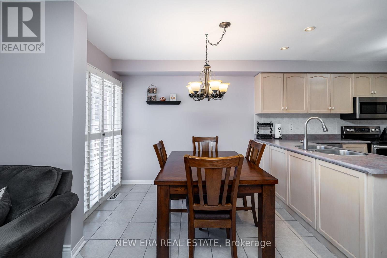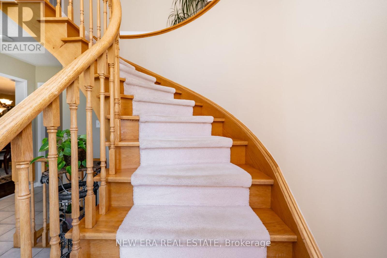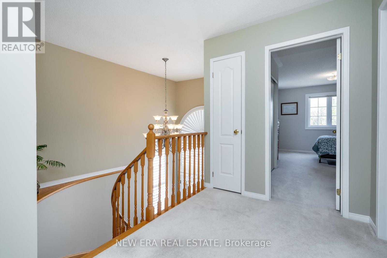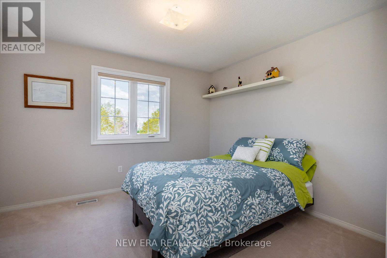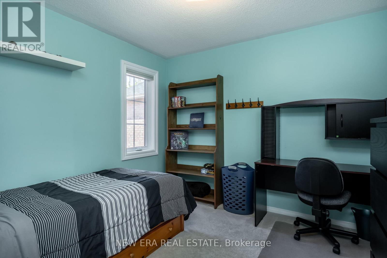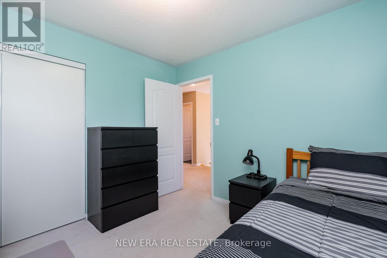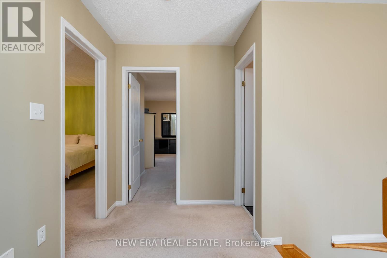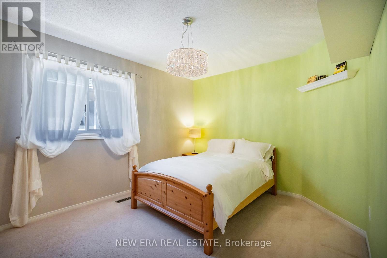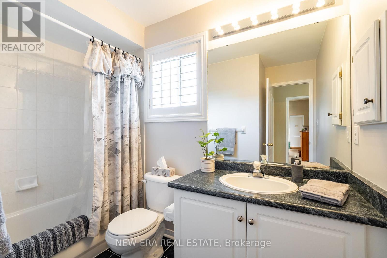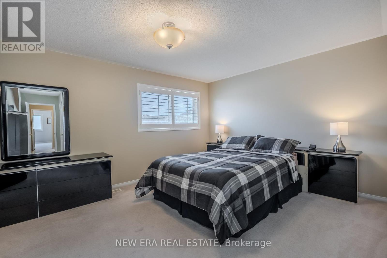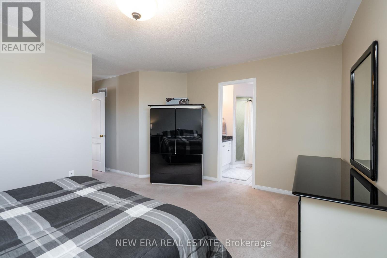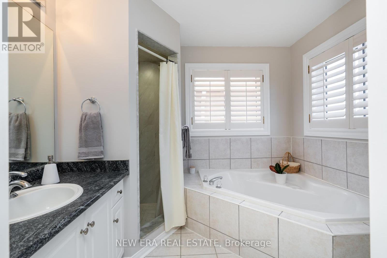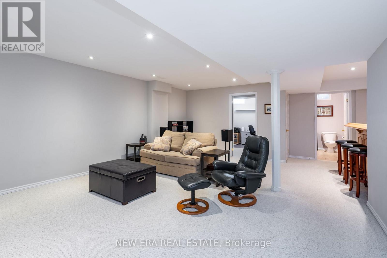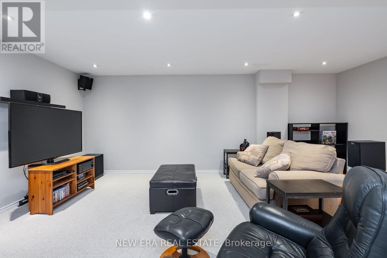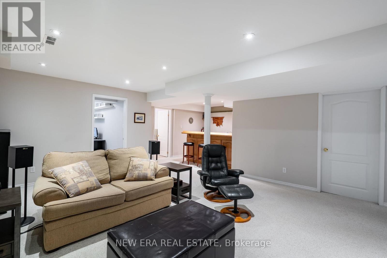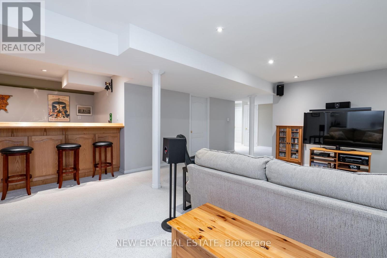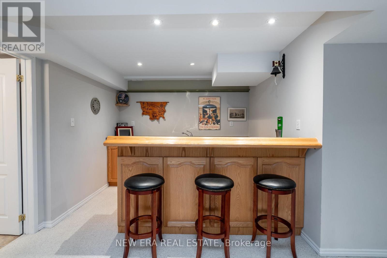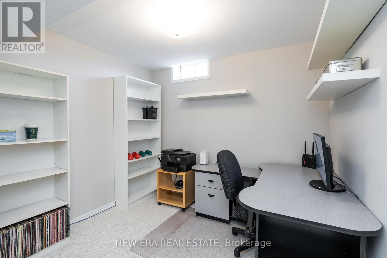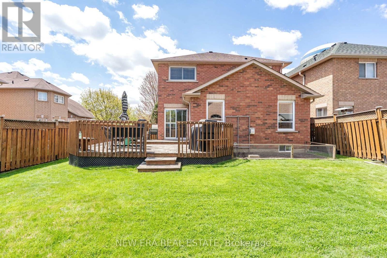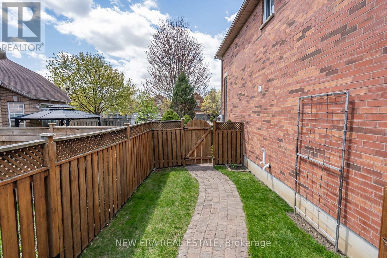5 Bedroom
4 Bathroom
2000 - 2500 sqft
Fireplace
Central Air Conditioning
Forced Air
$1,190,000
Welcome to 275 Cresthaven Rd, a beautifully maintained, fully detached 2-storey home located in the most prestigious neighbourhood. Built by Roxland Homes, this Austen Model boasts 2,120 sq. ft. of well-designed living space, offering 4 spacious bedrooms on the upper floor, plus an additional bedroom in the finished basement -- ideal for larger families or multi-generational living. As you step inside, you'll be greeted by an inviting foyer and a grand oak staircase leading up to the main level. The heart of the home is the cozy family room, featuring a large gas fireplace -- perfect for gatherings or quiet evenings.The kitchen is equipped with newer stainless steel appliances and opens to a generous dining area, offering a bright and airy atmosphere. Laundry facilities are conveniently located on the main floor, with inside access to the double attached garage. The basement is fully finished with a wet bar, 3-piece bathroom, 5th bedroom and a storage room that can easily be converted to second laundry. This space is perfect for entertaining, extended family, or as an income-generating suite. Outside, you'll find a huge backyard with a deck, offering the perfect space for summer BBQs, outdoor dining, and relaxation. The homes large yard is ideal for children and pets to play, and you'll love creating lasting memories in this tranquil space.This home is located in a convenient location, with easy access to major highways, making commuting a breeze. You're also close to public transit, school bus routes, parks, and shopping centers, providing all the amenities you need just a short drive away. With its excellent location, beautiful interior features, and a spacious yard, this home offers a great opportunity for family living and entertaining. Don't miss your chance to own a piece of Brampton's sought-after real estate -- book your showing today! (id:49269)
Property Details
|
MLS® Number
|
W12134365 |
|
Property Type
|
Single Family |
|
Community Name
|
Snelgrove |
|
AmenitiesNearBy
|
Hospital |
|
EquipmentType
|
Water Heater - Gas |
|
Features
|
Flat Site, Conservation/green Belt |
|
ParkingSpaceTotal
|
6 |
|
RentalEquipmentType
|
Water Heater - Gas |
|
Structure
|
Deck, Shed |
|
ViewType
|
View |
Building
|
BathroomTotal
|
4 |
|
BedroomsAboveGround
|
4 |
|
BedroomsBelowGround
|
1 |
|
BedroomsTotal
|
5 |
|
Age
|
16 To 30 Years |
|
Amenities
|
Fireplace(s) |
|
Appliances
|
Garage Door Opener Remote(s), Water Heater, Wet Bar |
|
BasementDevelopment
|
Finished |
|
BasementType
|
N/a (finished) |
|
ConstructionStyleAttachment
|
Detached |
|
CoolingType
|
Central Air Conditioning |
|
ExteriorFinish
|
Brick |
|
FireProtection
|
Smoke Detectors |
|
FireplacePresent
|
Yes |
|
FireplaceTotal
|
1 |
|
FlooringType
|
Ceramic, Hardwood, Carpeted |
|
FoundationType
|
Poured Concrete |
|
HalfBathTotal
|
1 |
|
HeatingFuel
|
Natural Gas |
|
HeatingType
|
Forced Air |
|
StoriesTotal
|
2 |
|
SizeInterior
|
2000 - 2500 Sqft |
|
Type
|
House |
|
UtilityWater
|
Municipal Water |
Parking
Land
|
Acreage
|
No |
|
FenceType
|
Fully Fenced, Fenced Yard |
|
LandAmenities
|
Hospital |
|
Sewer
|
Sanitary Sewer |
|
SizeDepth
|
114 Ft ,1 In |
|
SizeFrontage
|
37 Ft ,3 In |
|
SizeIrregular
|
37.3 X 114.1 Ft |
|
SizeTotalText
|
37.3 X 114.1 Ft |
Rooms
| Level |
Type |
Length |
Width |
Dimensions |
|
Second Level |
Primary Bedroom |
5.49 m |
4.95 m |
5.49 m x 4.95 m |
|
Second Level |
Bedroom 2 |
5.18 m |
3.56 m |
5.18 m x 3.56 m |
|
Second Level |
Bedroom 3 |
3.18 m |
3.15 m |
3.18 m x 3.15 m |
|
Second Level |
Bedroom 4 |
4.04 m |
3.12 m |
4.04 m x 3.12 m |
|
Basement |
Great Room |
6.07 m |
4.83 m |
6.07 m x 4.83 m |
|
Basement |
Bedroom 5 |
3.28 m |
2.82 m |
3.28 m x 2.82 m |
|
Basement |
Cold Room |
2.13 m |
1.5 m |
2.13 m x 1.5 m |
|
Basement |
Other |
3.05 m |
2.29 m |
3.05 m x 2.29 m |
|
Ground Level |
Kitchen |
6.48 m |
3.68 m |
6.48 m x 3.68 m |
|
Ground Level |
Eating Area |
6.48 m |
3.68 m |
6.48 m x 3.68 m |
|
Ground Level |
Family Room |
5.51 m |
5 m |
5.51 m x 5 m |
|
Ground Level |
Dining Room |
4.55 m |
3.63 m |
4.55 m x 3.63 m |
|
Ground Level |
Mud Room |
2.41 m |
1.7 m |
2.41 m x 1.7 m |
Utilities
|
Cable
|
Installed |
|
Sewer
|
Installed |
https://www.realtor.ca/real-estate/28282600/275-cresthaven-road-brampton-snelgrove-snelgrove


