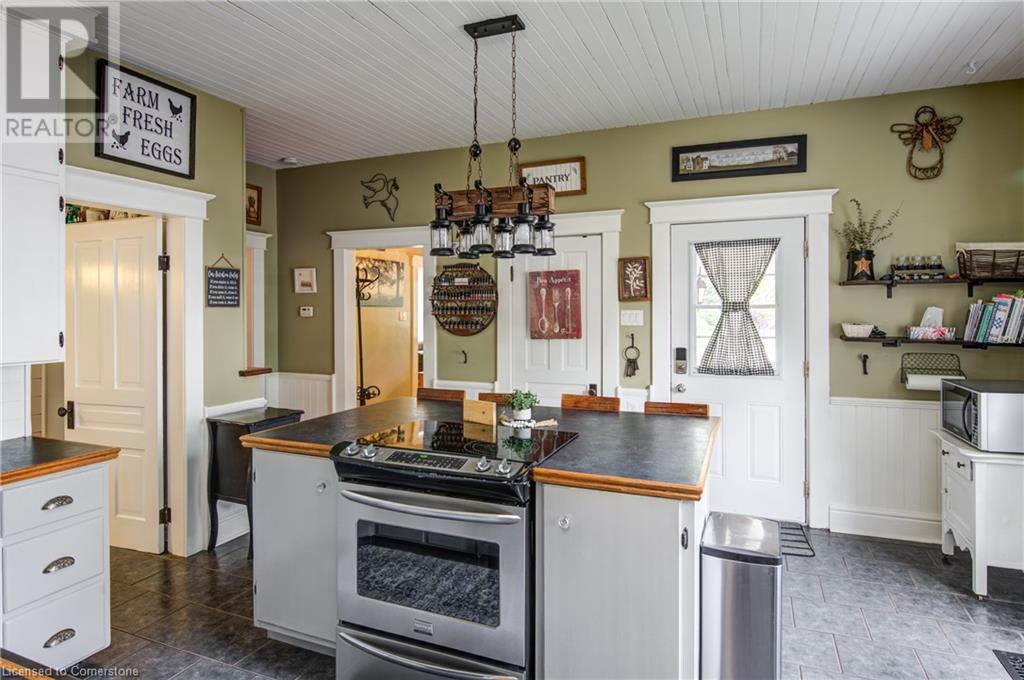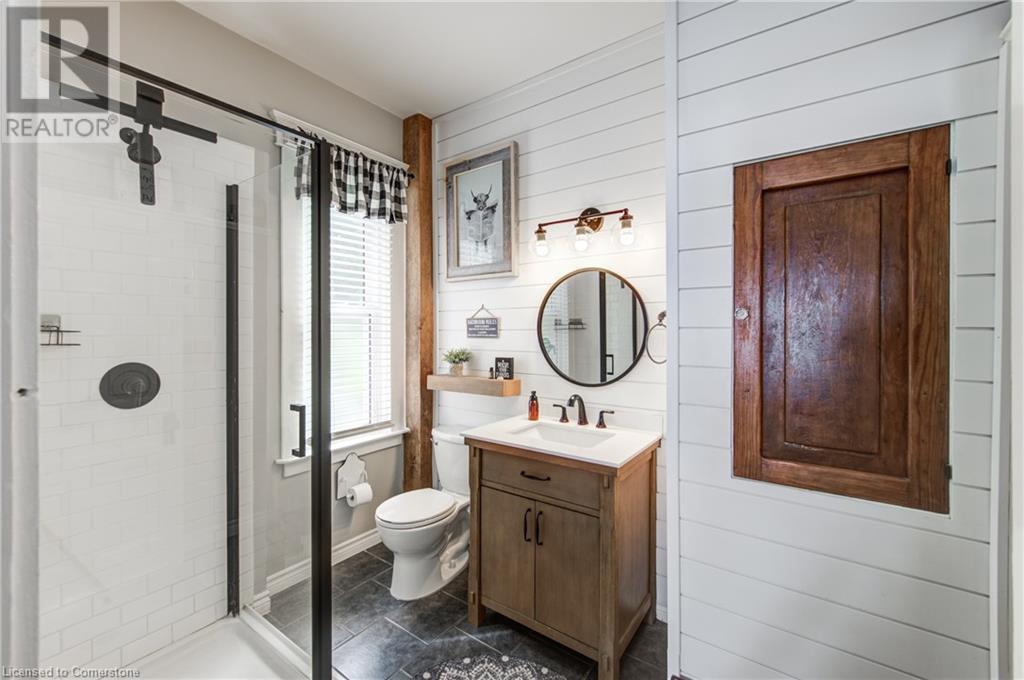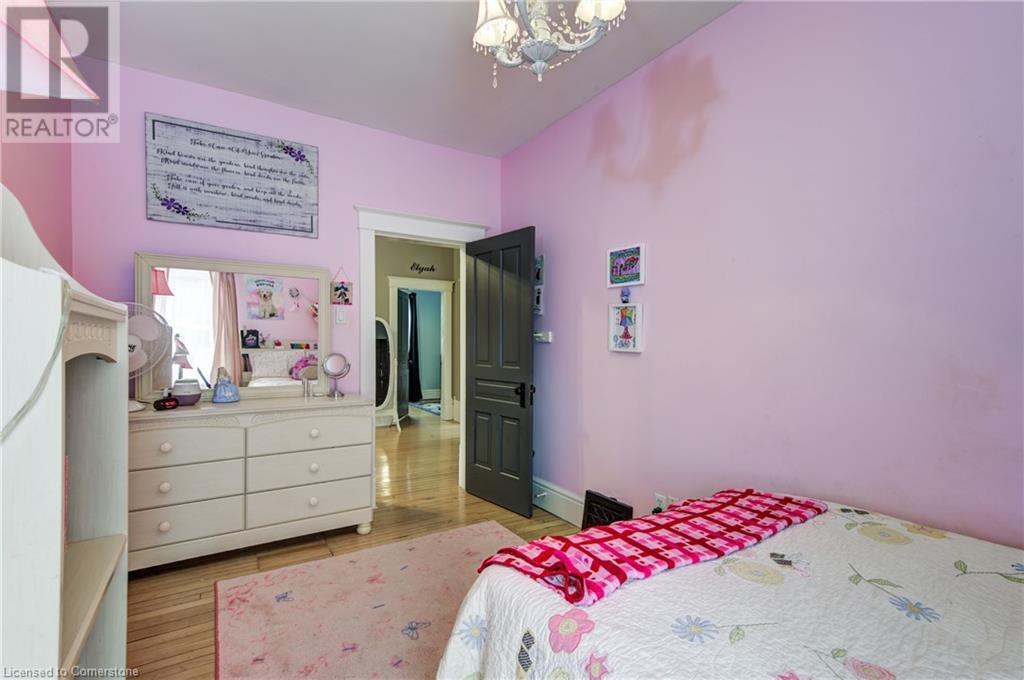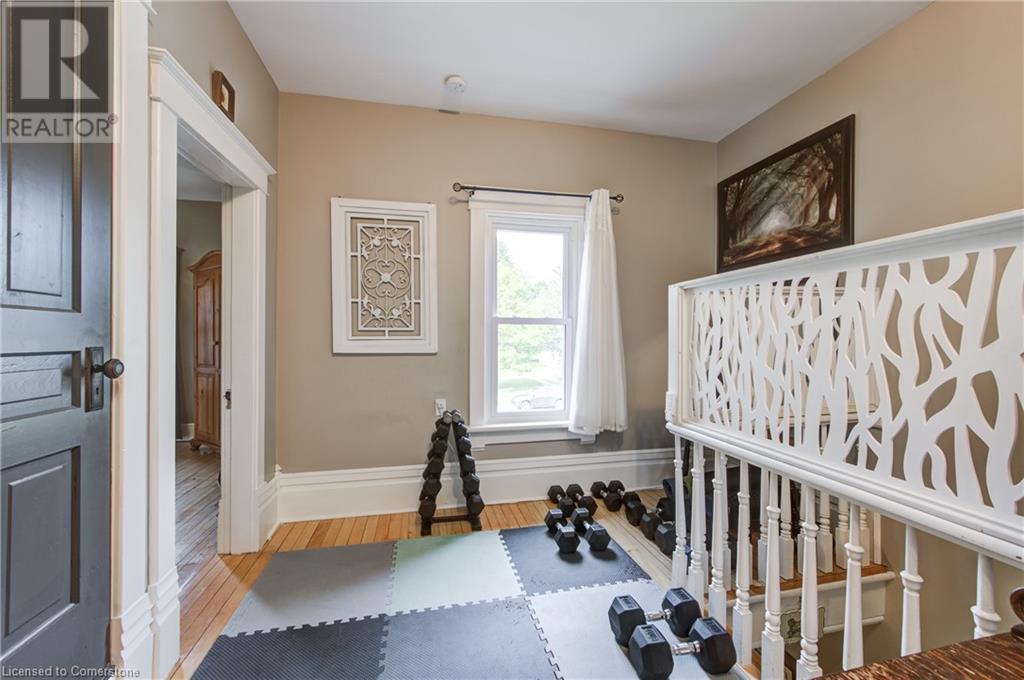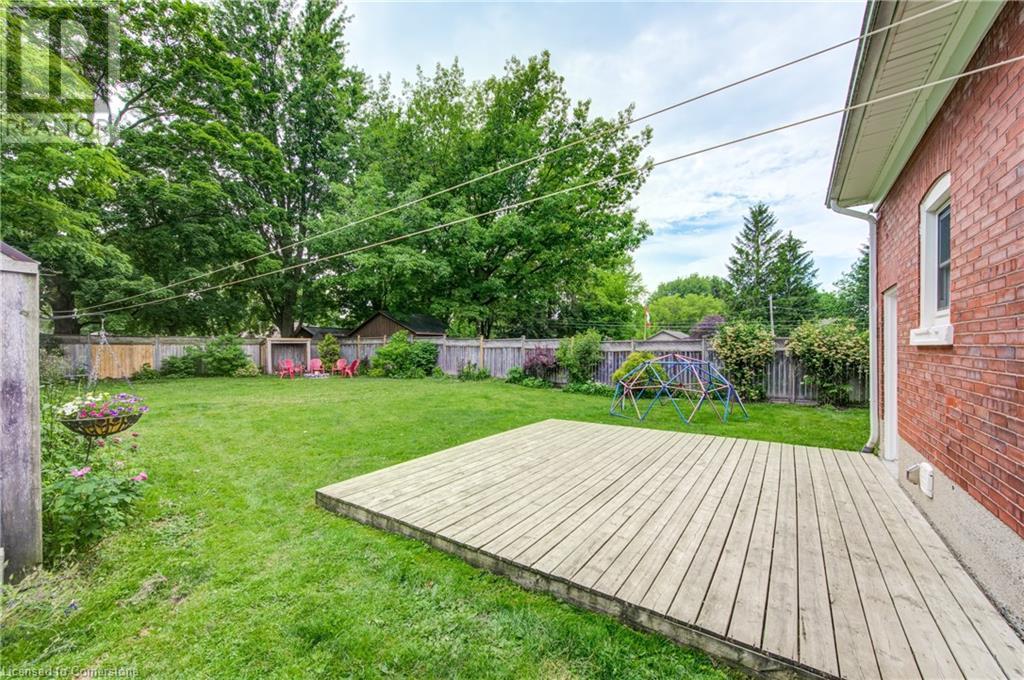416-218-8800
admin@hlfrontier.com
275 Dinsley Street Blyth, Ontario N0M 1H0
4 Bedroom
2 Bathroom
2024 sqft
Central Air Conditioning
Forced Air
$595,000
Welcome to 275 (id:49269)
Property Details
| MLS® Number | 40659744 |
| Property Type | Single Family |
| CommunityFeatures | Quiet Area, School Bus |
| EquipmentType | Water Heater |
| Features | Paved Driveway, Sump Pump |
| ParkingSpaceTotal | 4 |
| RentalEquipmentType | Water Heater |
| Structure | Shed, Porch |
Building
| BathroomTotal | 2 |
| BedroomsAboveGround | 4 |
| BedroomsTotal | 4 |
| Appliances | Dishwasher, Dryer, Refrigerator, Stove, Washer |
| BasementDevelopment | Unfinished |
| BasementType | Full (unfinished) |
| ConstructedDate | 1916 |
| ConstructionStyleAttachment | Detached |
| CoolingType | Central Air Conditioning |
| ExteriorFinish | Brick, Other, Vinyl Siding |
| FoundationType | Poured Concrete |
| HeatingFuel | Natural Gas |
| HeatingType | Forced Air |
| StoriesTotal | 3 |
| SizeInterior | 2024 Sqft |
| Type | House |
| UtilityWater | Municipal Water |
Parking
| None |
Land
| AccessType | Highway Nearby |
| Acreage | No |
| FenceType | Fence |
| Sewer | Municipal Sewage System |
| SizeDepth | 165 Ft |
| SizeFrontage | 60 Ft |
| SizeTotalText | Under 1/2 Acre |
| ZoningDescription | R1 |
Rooms
| Level | Type | Length | Width | Dimensions |
|---|---|---|---|---|
| Second Level | 4pc Bathroom | 10'5'' x 5'8'' | ||
| Second Level | Primary Bedroom | 14'3'' x 12'0'' | ||
| Second Level | Bedroom | 14'3'' x 8'8'' | ||
| Second Level | Bedroom | 12'8'' x 9'5'' | ||
| Second Level | Bedroom | 14'3'' x 8'8'' | ||
| Third Level | Bonus Room | 30'10'' x 31'2'' | ||
| Main Level | Laundry Room | 11'8'' x 8'1'' | ||
| Main Level | 3pc Bathroom | 6'4'' x 8'4'' | ||
| Main Level | Kitchen | 18'5'' x 14'3'' | ||
| Main Level | Office | 11'0'' x 8'10'' | ||
| Main Level | Dining Room | 14'6'' x 12'0'' | ||
| Main Level | Living Room | 14'6'' x 12'6'' |
https://www.realtor.ca/real-estate/27517053/275-dinsley-street-blyth
Interested?
Contact us for more information








