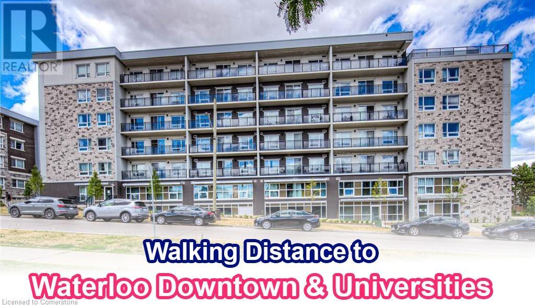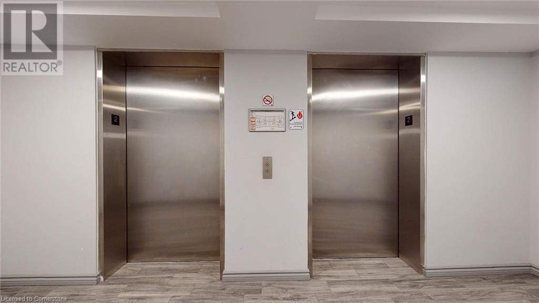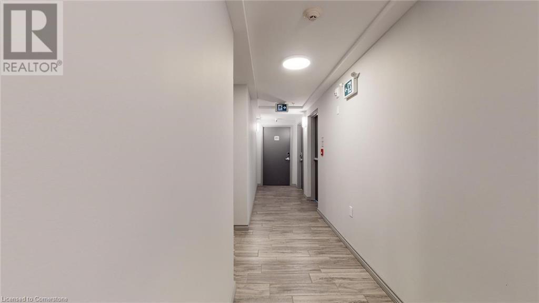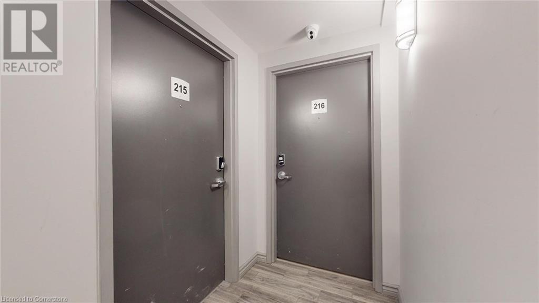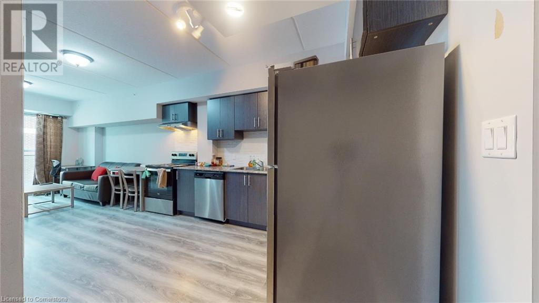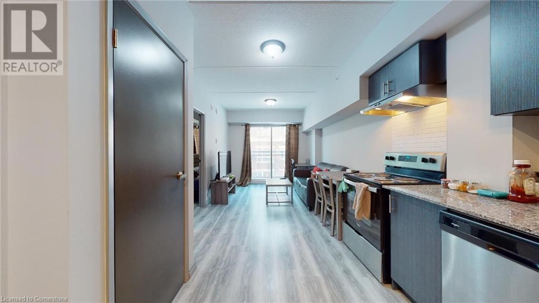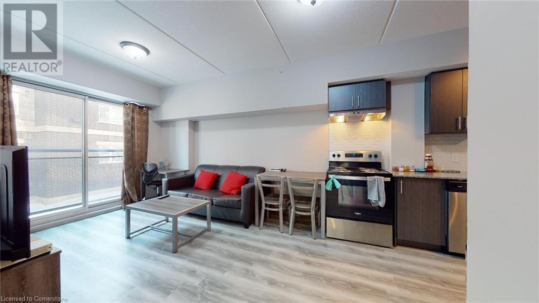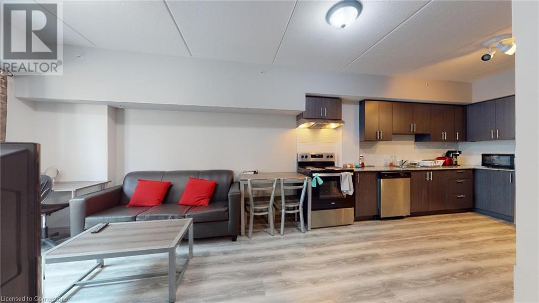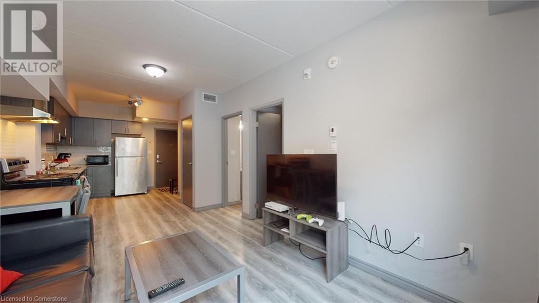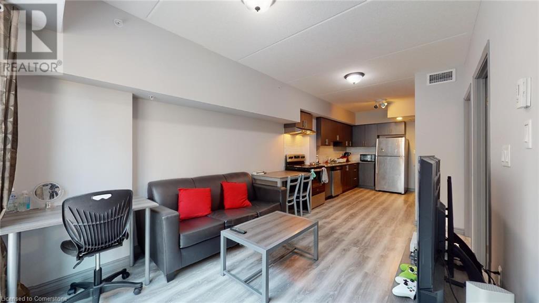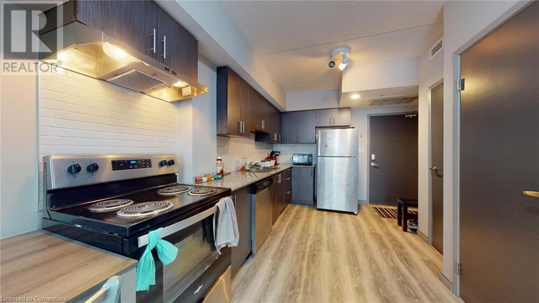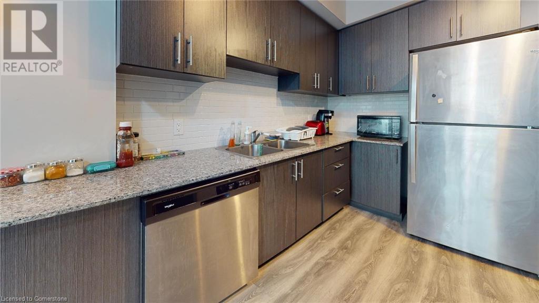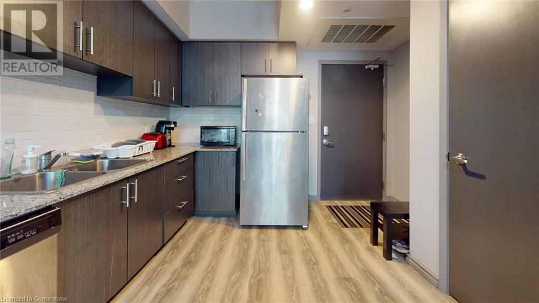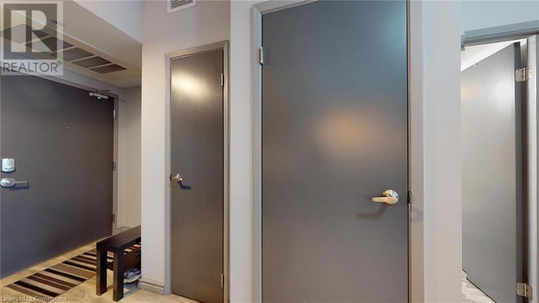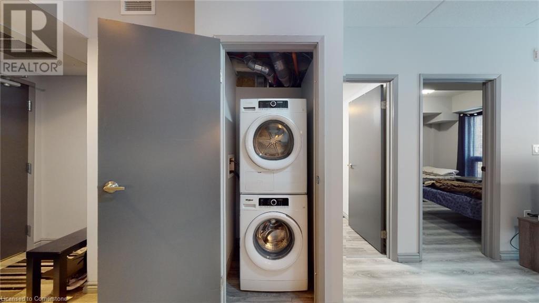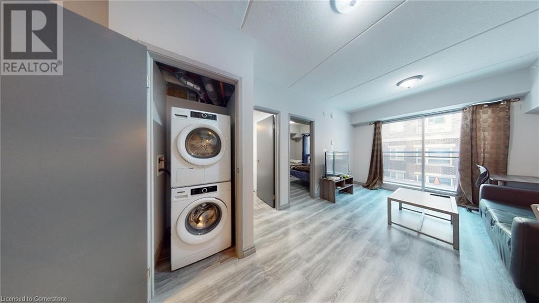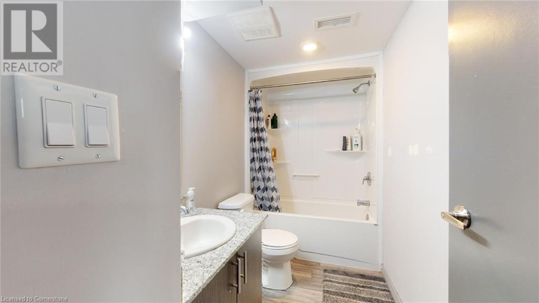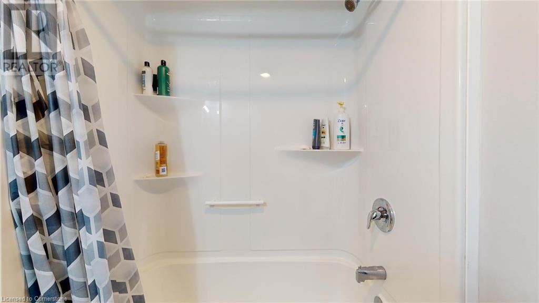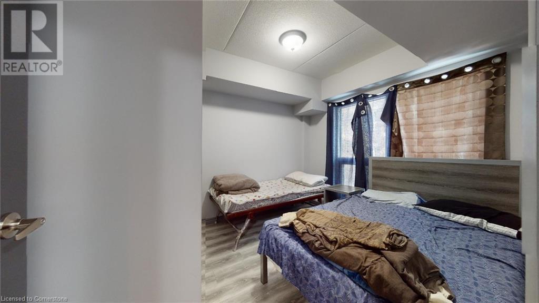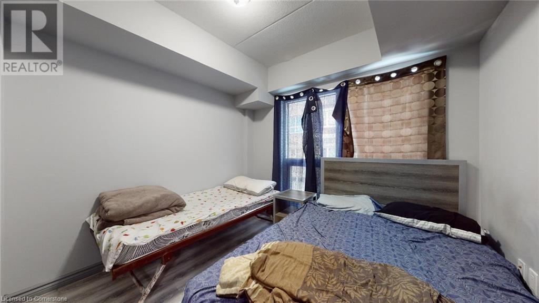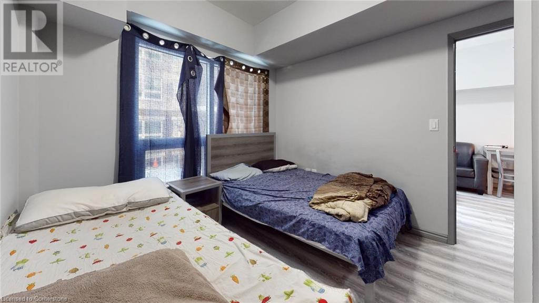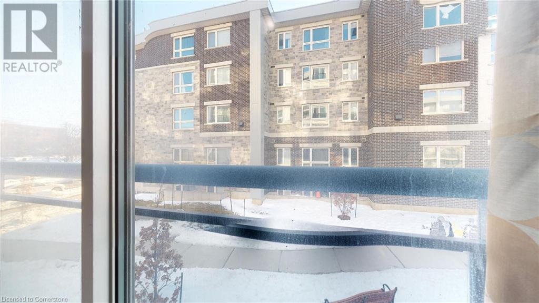275 Larch Street Unit# B215 Waterloo, Ontario N2L 3R2
$399,000Maintenance, Insurance, Common Area Maintenance, Heat, Water
$260.22 Monthly
Maintenance, Insurance, Common Area Maintenance, Heat, Water
$260.22 MonthlyDiscover Waterloo’s premier low-rise development, perfectly situated in the heart of campus life! This fully furnished 1-bedroom, 1-bathroom unit on the second floor offers secure entry and modern, high-end finishes, including granite countertops, a stylish tile backsplash, durable laminate plank flooring, and four stainless steel appliances, including a stackable washer/dryer. Enjoy the ultimate convenience with shops, restaurants, nightlife, Grand River Rock Climbing, Waterloo Park, WLU, UW, and Conestoga College all within walking distance. Commuting is a breeze with major bus routes steps away, the ION light rail station a short walk away, and easy access to Conestoga Mall and the expressway in under 10 minutes by car. Outstanding building amenities include a rooftop terrace, yoga room, fitness center, study lounge, and theatre room. Plus, there’s bike storage for your convenience and A/C to keep you cool in the summer. Low condo fees cover building insurance, maintenance, heat, water, private garbage removal, and more. Don’t miss this fantastic investment or home in a prime location! (id:49269)
Property Details
| MLS® Number | 40711270 |
| Property Type | Single Family |
| AmenitiesNearBy | Park, Place Of Worship, Public Transit, Schools, Shopping |
| CommunityFeatures | Quiet Area |
| Features | Southern Exposure |
Building
| BathroomTotal | 1 |
| BedroomsAboveGround | 1 |
| BedroomsTotal | 1 |
| Amenities | Exercise Centre |
| Appliances | Dishwasher, Dryer, Refrigerator, Stove, Washer, Hood Fan |
| BasementType | None |
| ConstructionStyleAttachment | Attached |
| CoolingType | Central Air Conditioning |
| ExteriorFinish | Other |
| FireProtection | Smoke Detectors |
| HeatingType | Forced Air |
| StoriesTotal | 1 |
| SizeInterior | 498 Sqft |
| Type | Apartment |
| UtilityWater | Municipal Water |
Parking
| None |
Land
| AccessType | Rail Access |
| Acreage | No |
| LandAmenities | Park, Place Of Worship, Public Transit, Schools, Shopping |
| Sewer | Municipal Sewage System |
| SizeTotalText | Unknown |
| ZoningDescription | Rn-6 |
Rooms
| Level | Type | Length | Width | Dimensions |
|---|---|---|---|---|
| Main Level | Primary Bedroom | 9'9'' x 10'11'' | ||
| Main Level | 4pc Bathroom | 9'6'' x 4'11'' | ||
| Main Level | Kitchen | 9'11'' x 14'9'' | ||
| Main Level | Living Room | 9'11'' x 11'2'' |
https://www.realtor.ca/real-estate/28094298/275-larch-street-unit-b215-waterloo
Interested?
Contact us for more information

