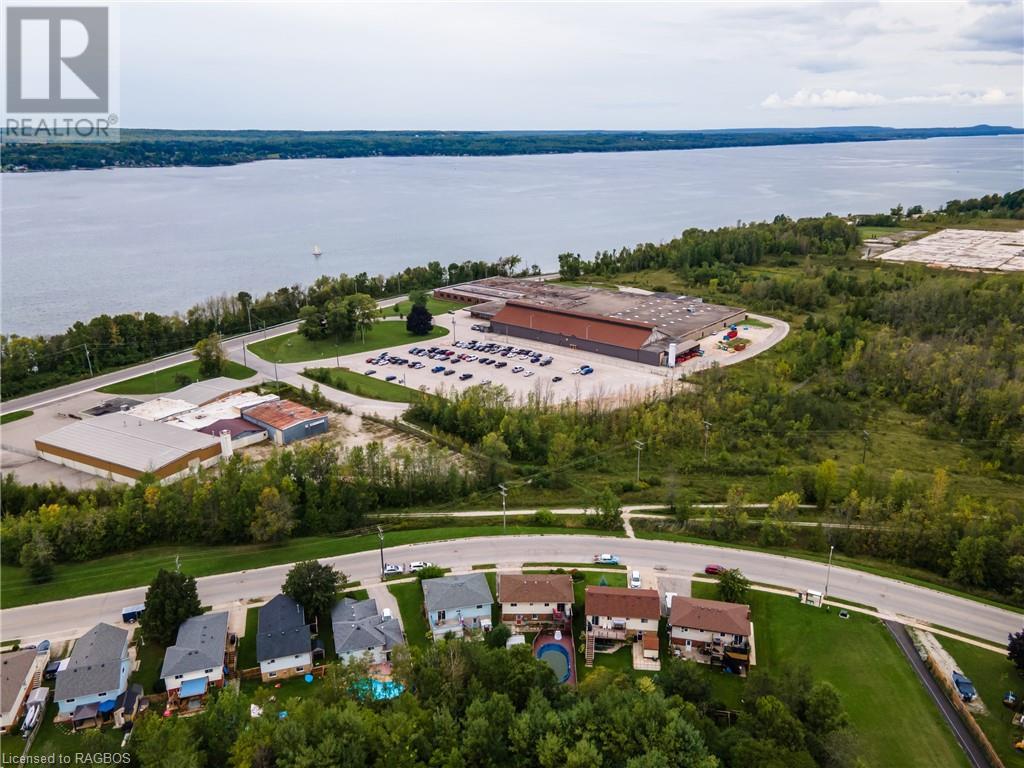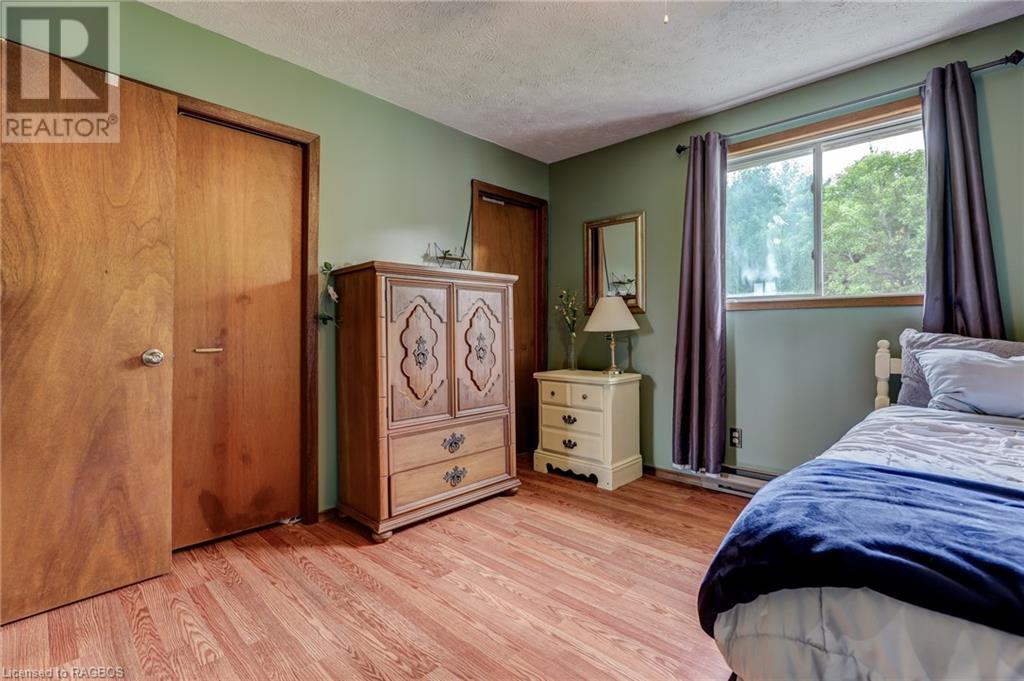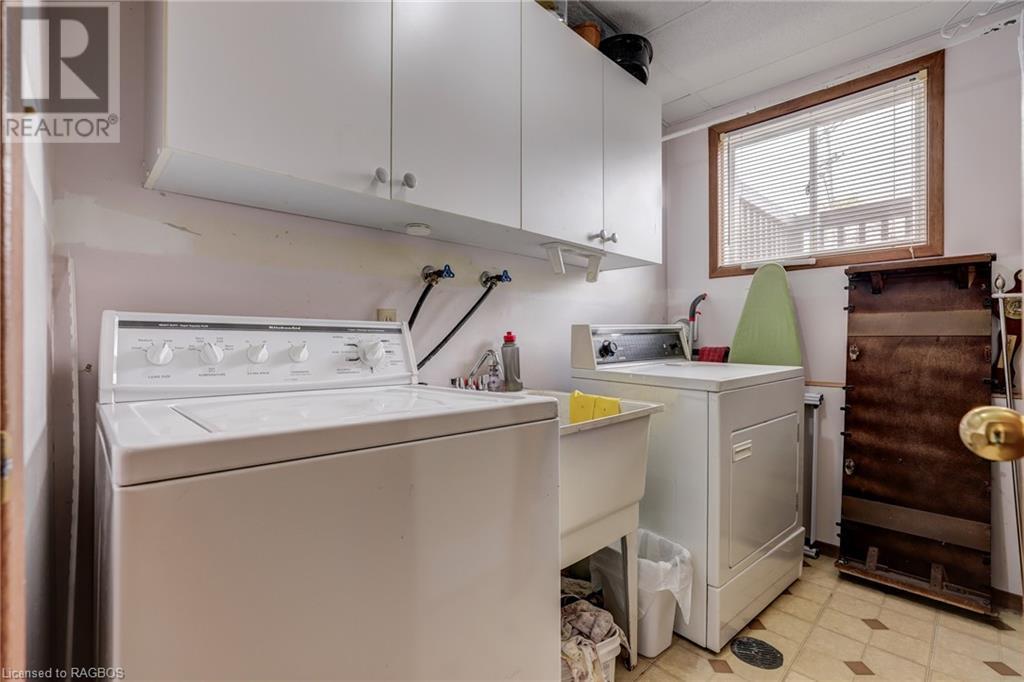3 Bedroom
2 Bathroom
1832 sqft
Raised Bungalow
Ductless
Baseboard Heaters, Heat Pump
Landscaped
$559,000
Step into this move-in-ready home ideally located near the trail system, bus route, and waterfront. The main level features three spacious bedrooms and a full bathroom. Relax in the inviting living room, complete with a cozy gas fireplace that adds warmth and charm. The kitchen and dining area seamlessly flow to a rear deck that overlooks a substantial backyard extending to the escarpment, offering privacy and a lush backdrop, ideal for children and pets. Downstairs, you'll find a comfortable family room with a kitchenette and an additional bathroom, thoughtfully designed as a self-contained in-law suite with potential rental opportunities. Recent updates ensure a hassle-free experience, including new flooring, a contemporary gas fireplace, heat pump (2024) a well-equipped kitchenette in the lower suite, and a natural gas hookup ready for your BBQ, perfect for outdoor entertaining. (id:49269)
Property Details
|
MLS® Number
|
40612588 |
|
Property Type
|
Single Family |
|
Amenities Near By
|
Public Transit, Schools, Shopping |
|
Communication Type
|
High Speed Internet |
|
Community Features
|
School Bus |
|
Equipment Type
|
Water Heater |
|
Features
|
Backs On Greenbelt, Paved Driveway, In-law Suite |
|
Parking Space Total
|
2 |
|
Rental Equipment Type
|
Water Heater |
Building
|
Bathroom Total
|
2 |
|
Bedrooms Above Ground
|
3 |
|
Bedrooms Total
|
3 |
|
Appliances
|
Dishwasher, Dryer, Microwave, Refrigerator, Stove, Washer, Window Coverings |
|
Architectural Style
|
Raised Bungalow |
|
Basement Development
|
Finished |
|
Basement Type
|
Full (finished) |
|
Constructed Date
|
1988 |
|
Construction Style Attachment
|
Detached |
|
Cooling Type
|
Ductless |
|
Exterior Finish
|
Brick, Vinyl Siding |
|
Foundation Type
|
Poured Concrete |
|
Heating Type
|
Baseboard Heaters, Heat Pump |
|
Stories Total
|
1 |
|
Size Interior
|
1832 Sqft |
|
Type
|
House |
|
Utility Water
|
Municipal Water |
Parking
Land
|
Access Type
|
Road Access |
|
Acreage
|
No |
|
Land Amenities
|
Public Transit, Schools, Shopping |
|
Landscape Features
|
Landscaped |
|
Sewer
|
Municipal Sewage System |
|
Size Depth
|
116 Ft |
|
Size Frontage
|
59 Ft |
|
Size Total Text
|
Under 1/2 Acre |
|
Zoning Description
|
R1 |
Rooms
| Level |
Type |
Length |
Width |
Dimensions |
|
Lower Level |
Laundry Room |
|
|
8'3'' x 4'11'' |
|
Lower Level |
4pc Bathroom |
|
|
10'8'' x 6'0'' |
|
Lower Level |
Family Room |
|
|
23'7'' x 12'9'' |
|
Main Level |
4pc Bathroom |
|
|
10'0'' x 6'0'' |
|
Main Level |
Bedroom |
|
|
10'2'' x 9'9'' |
|
Main Level |
Bedroom |
|
|
10'11'' x 8'3'' |
|
Main Level |
Primary Bedroom |
|
|
11'3'' x 12'5'' |
|
Main Level |
Living Room |
|
|
13'4'' x 13'3'' |
|
Main Level |
Dining Room |
|
|
11'3'' x 7'9'' |
|
Main Level |
Kitchen |
|
|
11'3'' x 10'0'' |
Utilities
|
Cable
|
Available |
|
Natural Gas
|
Available |
|
Telephone
|
Available |
https://www.realtor.ca/real-estate/27126464/2755-3rd-avenue-e-owen-sound







































