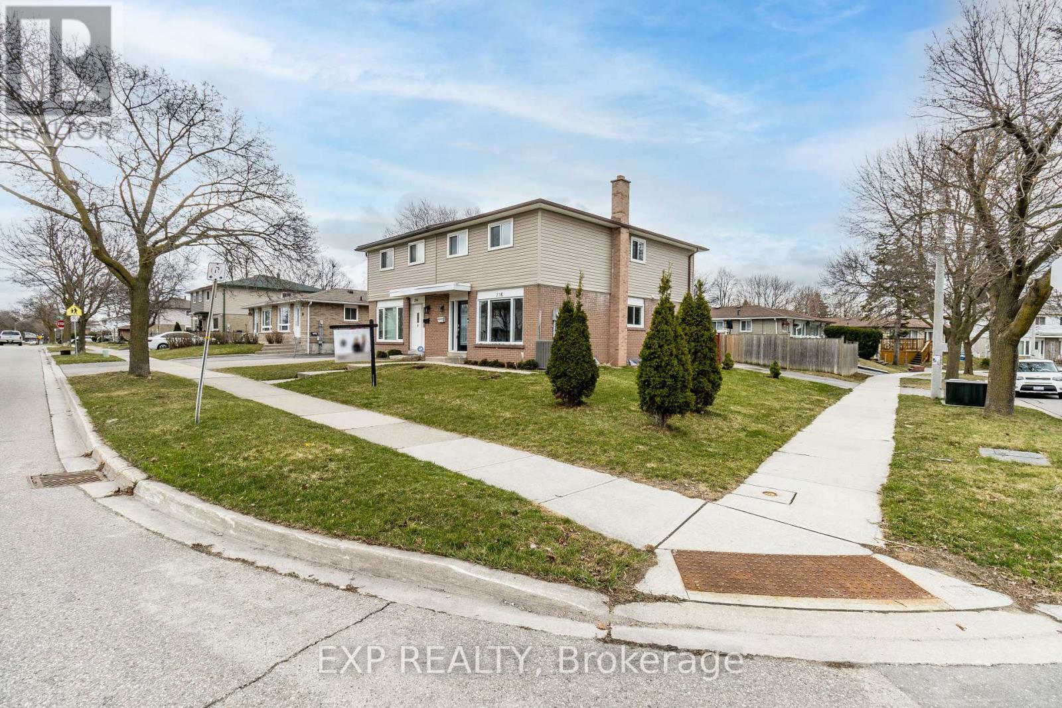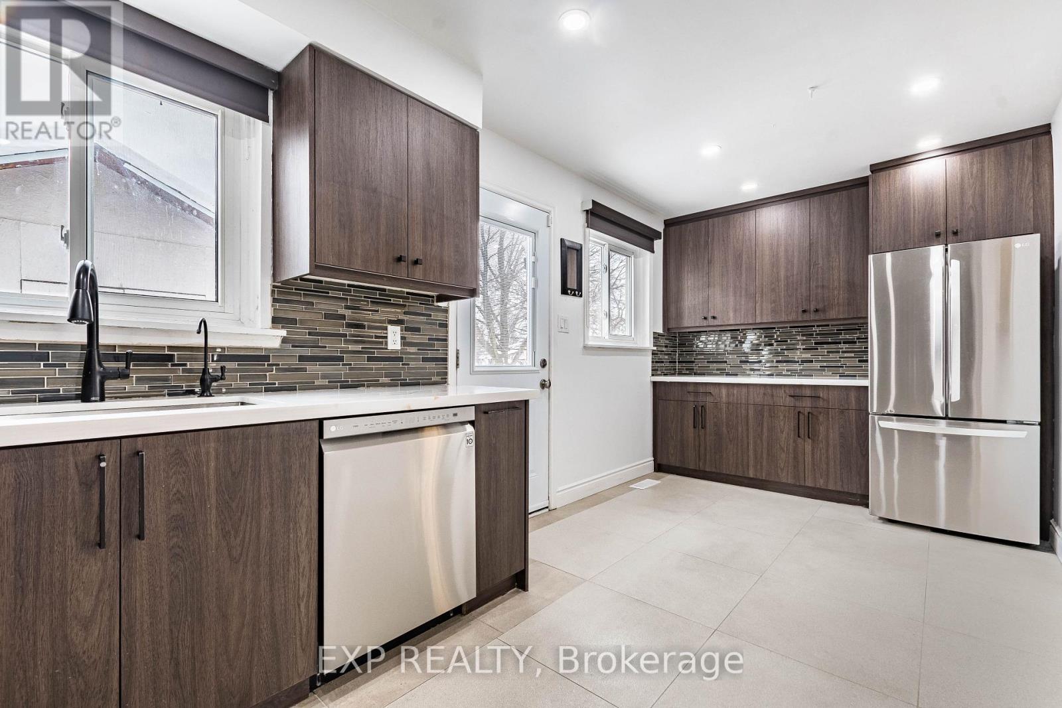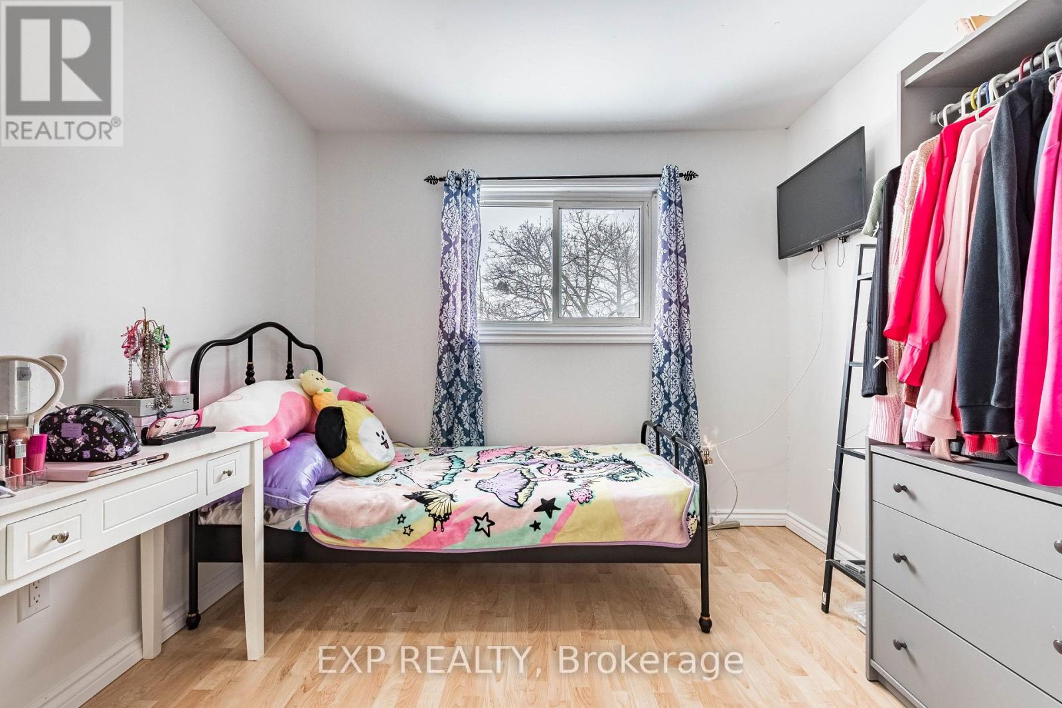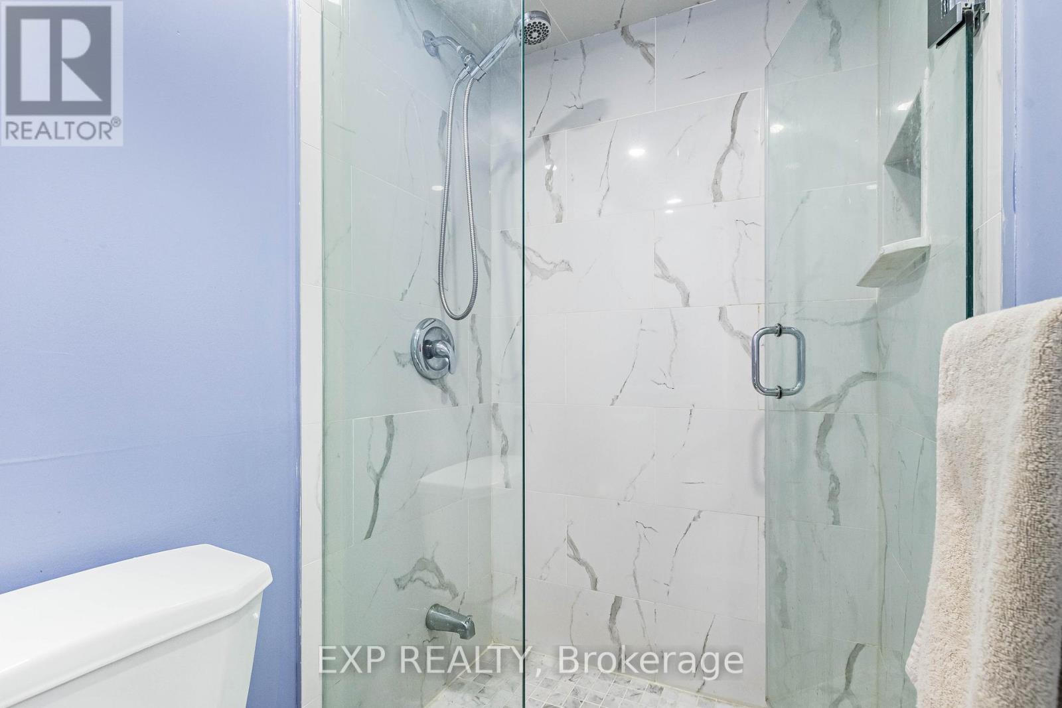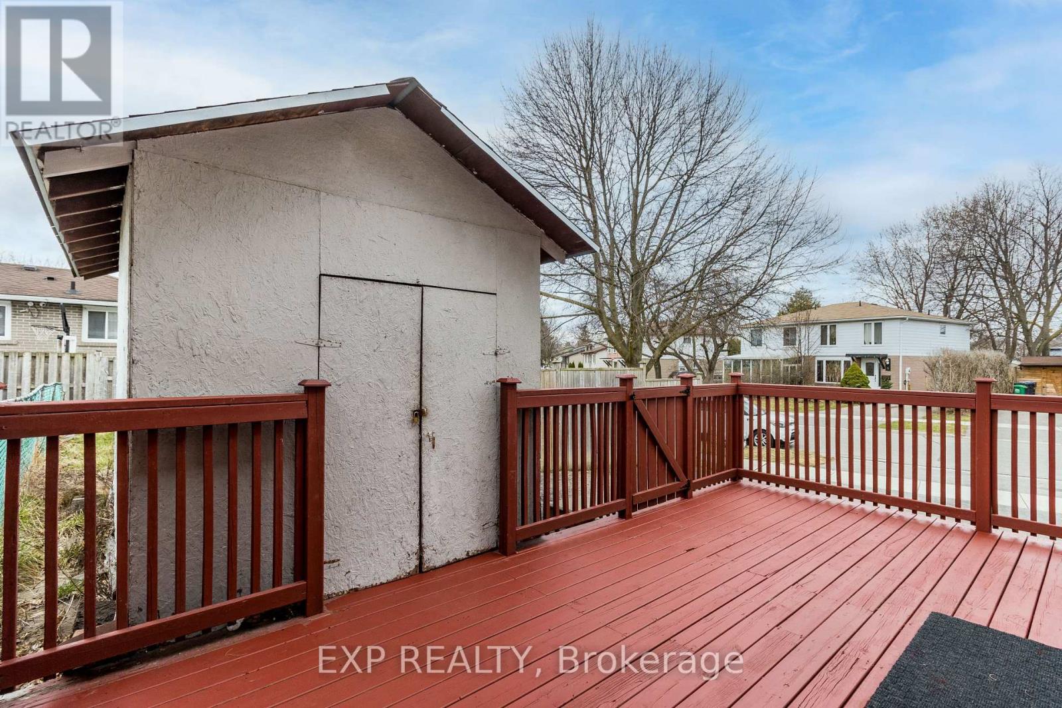5 Bedroom
3 Bathroom
1100 - 1500 sqft
Fireplace
Central Air Conditioning
Forced Air
$759,900
Pride Of Ownership Shines In This Beautifully Upgraded 4+1 Bed, 2.5 Bath Semi-Detached Home In Brampton's Desirable Madoc Neighborhood! Lots of $$$ In Updates & Renos, Corner Lot With Large Backyard. This Move-In Ready Home Features A Modern, Renovated Kitchen With Stainless Steel Appliances, Quartz Countertops, Tile Backsplash, Pot Lights, And Ample Cabinetry. Freshly Painted. The Bright And Spacious Living/Dining Area Boasts Laminate Flooring And A Large Picture Window Overlooking The Front Yard. Upstairs, You'll Find Four Bedrooms With Laminate Flooring And A Renovated Main Bathroom Featuring Double Sinks, Quartz Countertops, Glass Tile Backsplash, And A Brand-New Tub. The Primary Bedroom Includes A Semi-Ensuite, Smooth Ceilings, Custom Closet With Mirrored Doors, And Large Window. The Finished Basement Offers Extra Living Space With A Large Rec Room, Additional Bedroom, 3-Piece Bath, Cozy Wood-Burning Fireplace, And Pot Lights. Sitting On An Extra-Wide, Fully Fenced Corner Lot, With Large Backyard Boasts A Deck, Shed, And Plenty Of Green Space - Perfect For Outdoor Entertaining! This Prime Location Offers Easy Access To Major Highways, Schools, Century Gardens Rec Centre, And Shopping Hubs Like Bramalea City Centre & Centennial Mall. Don't Miss Out On This Meticulously Maintained Home! (id:49269)
Property Details
|
MLS® Number
|
W12086475 |
|
Property Type
|
Single Family |
|
Community Name
|
Madoc |
|
Features
|
Carpet Free |
|
ParkingSpaceTotal
|
2 |
Building
|
BathroomTotal
|
3 |
|
BedroomsAboveGround
|
4 |
|
BedroomsBelowGround
|
1 |
|
BedroomsTotal
|
5 |
|
Amenities
|
Fireplace(s) |
|
Appliances
|
Dishwasher, Dryer, Hood Fan, Microwave, Stove, Washer, Window Coverings, Refrigerator |
|
BasementDevelopment
|
Finished |
|
BasementType
|
N/a (finished) |
|
ConstructionStyleAttachment
|
Semi-detached |
|
CoolingType
|
Central Air Conditioning |
|
ExteriorFinish
|
Brick, Vinyl Siding |
|
FireplacePresent
|
Yes |
|
FlooringType
|
Laminate, Ceramic, Carpeted |
|
FoundationType
|
Poured Concrete |
|
HalfBathTotal
|
1 |
|
HeatingFuel
|
Natural Gas |
|
HeatingType
|
Forced Air |
|
StoriesTotal
|
2 |
|
SizeInterior
|
1100 - 1500 Sqft |
|
Type
|
House |
|
UtilityWater
|
Municipal Water |
Parking
Land
|
Acreage
|
No |
|
Sewer
|
Sanitary Sewer |
|
SizeDepth
|
105 Ft |
|
SizeFrontage
|
39 Ft ,1 In |
|
SizeIrregular
|
39.1 X 105 Ft |
|
SizeTotalText
|
39.1 X 105 Ft |
Rooms
| Level |
Type |
Length |
Width |
Dimensions |
|
Second Level |
Primary Bedroom |
3.57 m |
3.6 m |
3.57 m x 3.6 m |
|
Second Level |
Bedroom 2 |
2.73 m |
2.5 m |
2.73 m x 2.5 m |
|
Second Level |
Bedroom 3 |
3.65 m |
2.83 m |
3.65 m x 2.83 m |
|
Second Level |
Bedroom 4 |
2.61 m |
2.93 m |
2.61 m x 2.93 m |
|
Basement |
Recreational, Games Room |
6.98 m |
3.3 m |
6.98 m x 3.3 m |
|
Basement |
Bedroom 5 |
|
|
Measurements not available |
|
Main Level |
Living Room |
7.31 m |
3.04 m |
7.31 m x 3.04 m |
|
Main Level |
Dining Room |
7.31 m |
3.04 m |
7.31 m x 3.04 m |
|
Main Level |
Kitchen |
5.7 m |
2.5 m |
5.7 m x 2.5 m |
https://www.realtor.ca/real-estate/28175926/276-archdekin-drive-brampton-madoc-madoc

