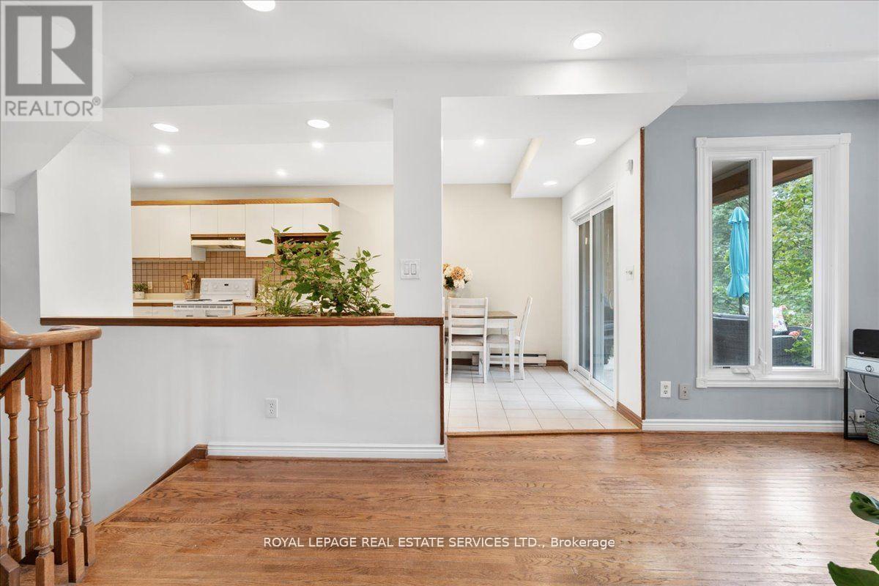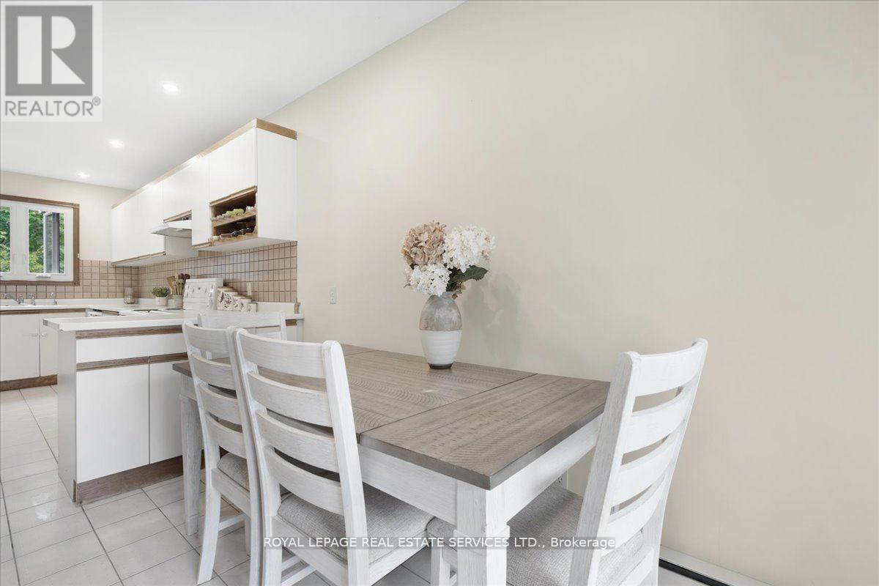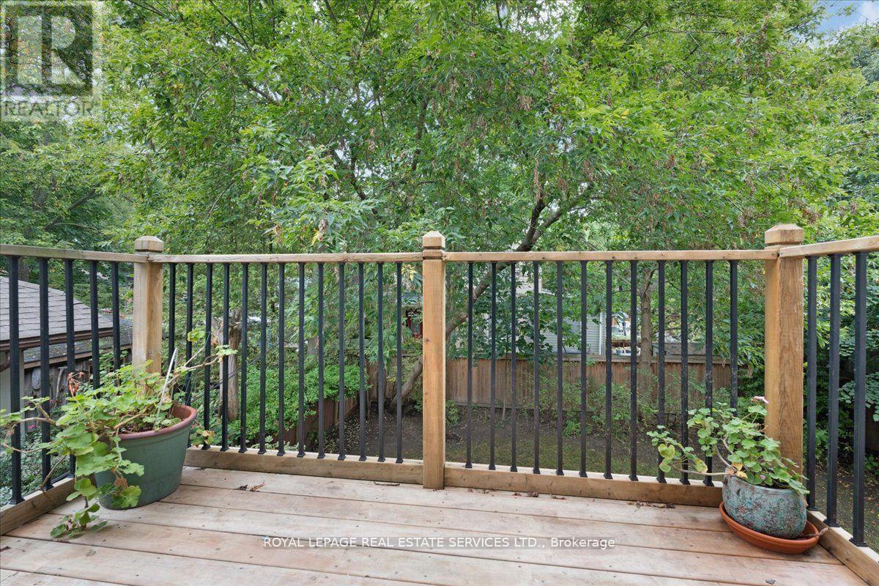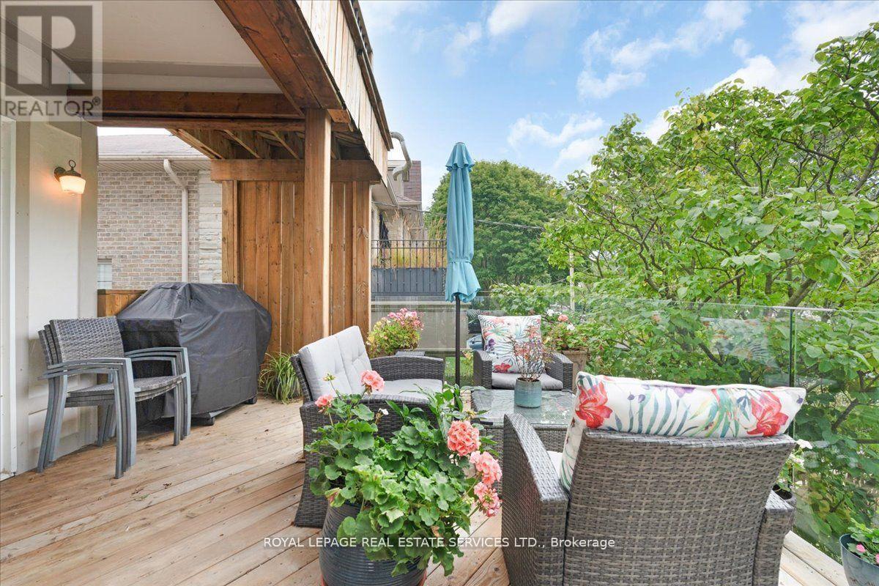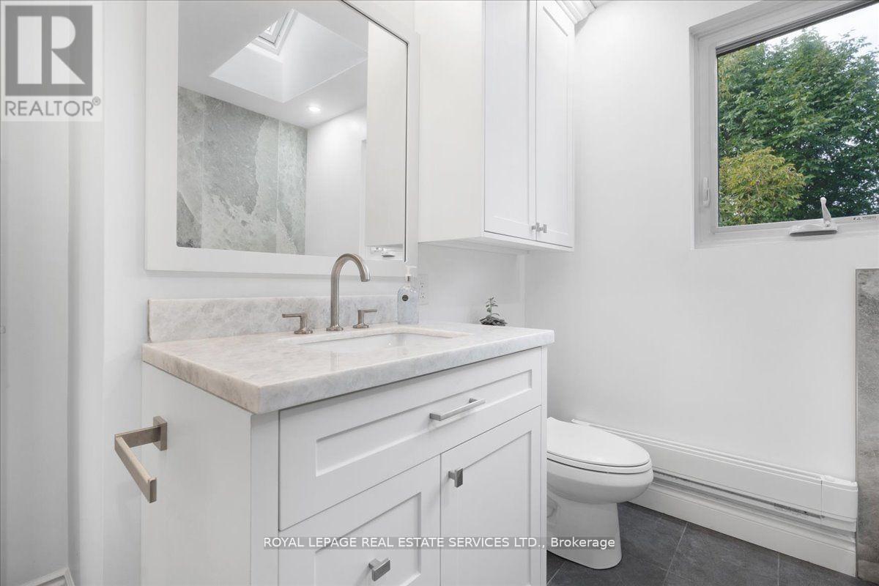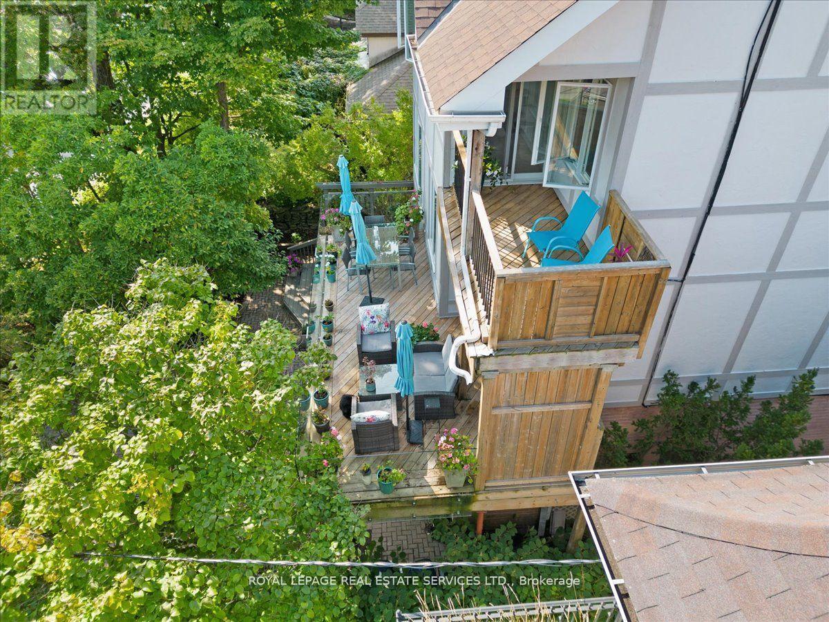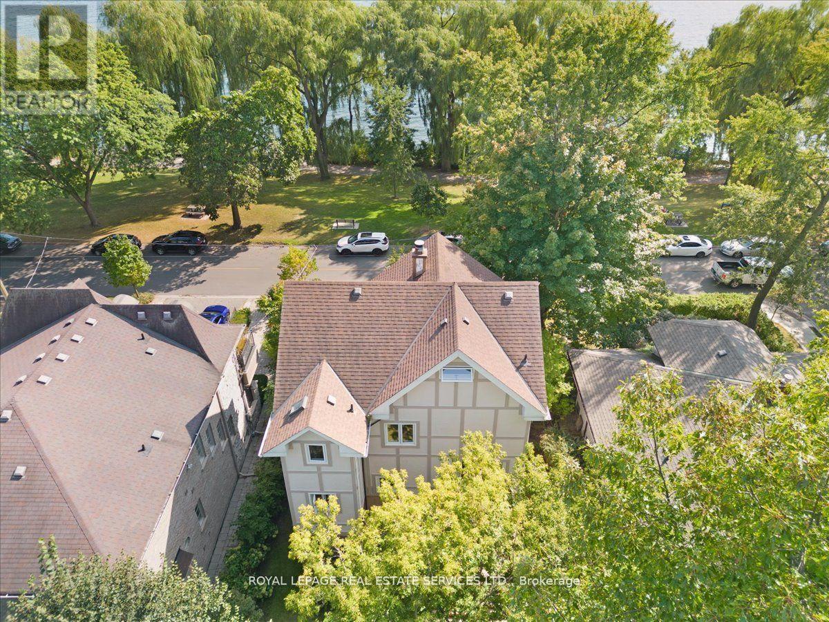4 Bedroom
3 Bathroom
Fireplace
Wall Unit
Heat Pump
$1,820,000
Located in the coveted Long Branch neighborhood of Etobicoke, this luxury 3-storydetached home offers the ultimate indoor-outdoor lifestyle with stunning views of Lake Ontario juststeps away. The home features 3 bedrooms plus 1, 3 baths, and a spacious open-concept layout across4 stories, including a loft. With multiple decks the property is perfect for seamless indoor-outdoorliving and entertaining. The principal suite offers a spa-like en-suite and private deck. The4th-story loft provides additional space ideal for a home office, studio, or kids play area.South-facing exposure terrace ensures beautiful views of the lake and park. No shortage of storagewith custom built-in solutions throughout the home. The property includes two attached garages andparking for four additional vehicles in the driveway, totaling six. A true blend of Lake life andUrban convenience awaits. **** EXTRAS **** Fridge, Stove, Dishwasher (\"as is'), washer, dryer, central vacuum. All electrical light fixturesand window coverings. (id:49269)
Property Details
|
MLS® Number
|
W9391644 |
|
Property Type
|
Single Family |
|
Community Name
|
Long Branch |
|
AmenitiesNearBy
|
Beach, Park |
|
ParkingSpaceTotal
|
6 |
Building
|
BathroomTotal
|
3 |
|
BedroomsAboveGround
|
3 |
|
BedroomsBelowGround
|
1 |
|
BedroomsTotal
|
4 |
|
BasementDevelopment
|
Finished |
|
BasementType
|
N/a (finished) |
|
ConstructionStyleAttachment
|
Detached |
|
CoolingType
|
Wall Unit |
|
ExteriorFinish
|
Brick |
|
FireplacePresent
|
Yes |
|
FlooringType
|
Hardwood, Tile, Laminate, Carpeted |
|
FoundationType
|
Concrete |
|
HalfBathTotal
|
1 |
|
HeatingFuel
|
Electric |
|
HeatingType
|
Heat Pump |
|
StoriesTotal
|
3 |
|
Type
|
House |
|
UtilityWater
|
Municipal Water |
Parking
Land
|
Acreage
|
No |
|
LandAmenities
|
Beach, Park |
|
Sewer
|
Sanitary Sewer |
|
SizeDepth
|
100 Ft |
|
SizeFrontage
|
50 Ft |
|
SizeIrregular
|
50 X 100 Ft |
|
SizeTotalText
|
50 X 100 Ft |
Rooms
| Level |
Type |
Length |
Width |
Dimensions |
|
Second Level |
Primary Bedroom |
6.38 m |
4.85 m |
6.38 m x 4.85 m |
|
Second Level |
Bedroom 2 |
2.64 m |
3.99 m |
2.64 m x 3.99 m |
|
Second Level |
Bedroom 3 |
2.92 m |
2.95 m |
2.92 m x 2.95 m |
|
Basement |
Laundry Room |
6.93 m |
2.03 m |
6.93 m x 2.03 m |
|
Main Level |
Kitchen |
4.37 m |
2.82 m |
4.37 m x 2.82 m |
|
Main Level |
Eating Area |
3.05 m |
2.82 m |
3.05 m x 2.82 m |
|
Main Level |
Dining Room |
4.72 m |
2.31 m |
4.72 m x 2.31 m |
|
Main Level |
Living Room |
4.85 m |
3.84 m |
4.85 m x 3.84 m |
|
Main Level |
Bedroom 4 |
2.41 m |
3.53 m |
2.41 m x 3.53 m |
|
Upper Level |
Loft |
7.47 m |
8.97 m |
7.47 m x 8.97 m |
|
Ground Level |
Foyer |
7.14 m |
2.34 m |
7.14 m x 2.34 m |
https://www.realtor.ca/real-estate/27528897/276-lake-promenade-toronto-long-branch-long-branch







