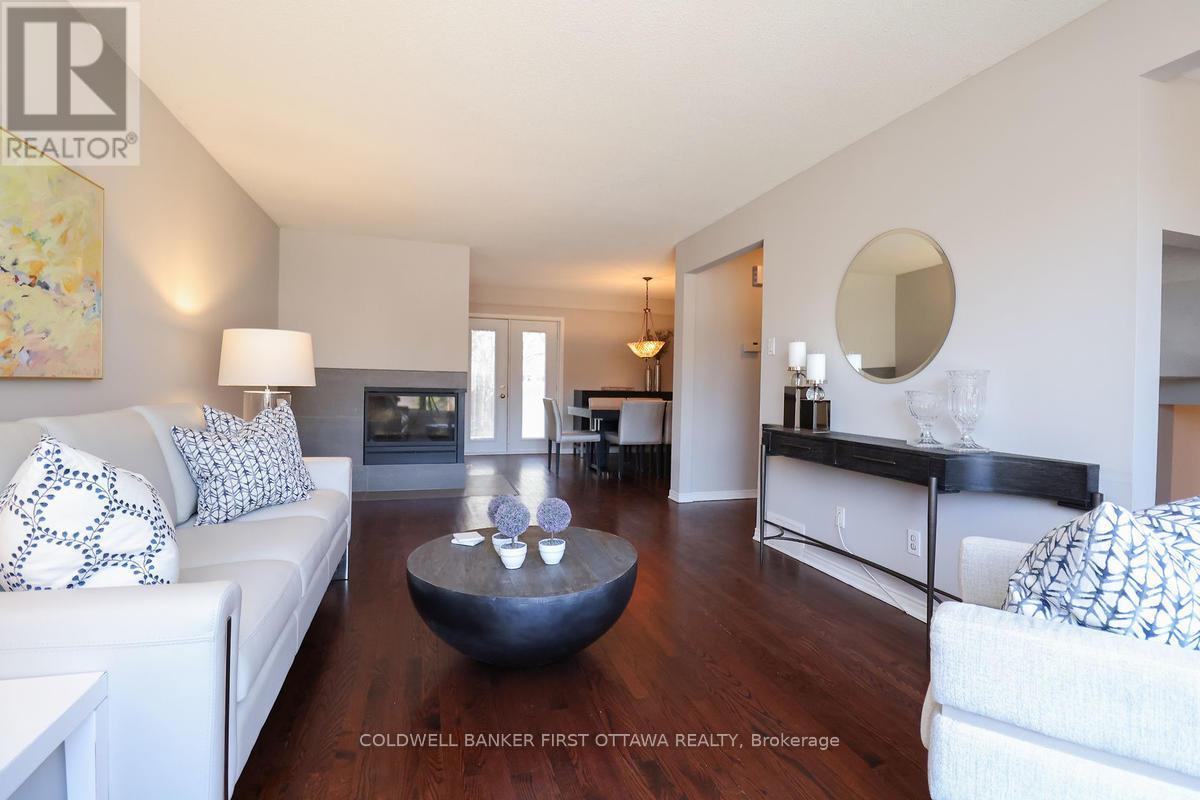4 Bedroom
3 Bathroom
1500 - 2000 sqft
Fireplace
Central Air Conditioning
Forced Air
Landscaped
$2,875 Monthly
Welcome to 'By the Bay', a beautiful 4bd, 3bth Rideauview model from Urbandale, located in the Mooney's Bay area, w/ one of Ottawa's most scenic beaches, steps away. Enjoy a natural lifestyle w/ many parks, landmark attractions of the Ottawa River, Hogs Back Falls & Colonel By Dr. that contours the Rideau Canal, only mins away. Main level boasts a naturally bright living space w/ 2-sided gas fireplace that can also be enjoyed from the dining room that fits 6 comfortably. Renovated Kitchen w/ 2 pullout pantry units w/ shelving, spice pullout, 3 Lazy Susans. Expansive Primary Suite w/ spa-like en-suite feat. glass enclosed shower, spacious & inviting main bth., 3 add. beds that offers many flexible options. A lower level that is ideal for a home office, w/ powder room nearby. Take advantage of the backyard landscaping & spacious stone patio. Friendly community and great recreational lifestyle steps away. Easy access to Downtown/Centretown via Colonel By Dr. Riverside Drive leads to access to Old Ottawa South/Bank Street as well The Ottawa Hospital Riverside & General Campuses. Mins to Huntclub and Riverside Drive for amenities of T&T Supermarket, Coffee Shops, Moxies & Bambu restaurants, Dollorama and many other retailers. Huntclub leads you to the Airport Park or head to Merivale Rd where you will find Costco, and many shops, retail and grocery stores. Prime location with access to the best the city of Ottawa has to offer. Please include application, proof of income (pay stubs/letter of employment), valid ID, full credit report & score and signed schedule B (as attached). (id:49269)
Property Details
|
MLS® Number
|
X12158679 |
|
Property Type
|
Single Family |
|
Community Name
|
4604 - Mooneys Bay/Riverside Park |
|
AmenitiesNearBy
|
Public Transit, Park |
|
CommunityFeatures
|
School Bus, Community Centre |
|
Features
|
In Suite Laundry |
|
ParkingSpaceTotal
|
3 |
|
Structure
|
Patio(s) |
Building
|
BathroomTotal
|
3 |
|
BedroomsAboveGround
|
4 |
|
BedroomsTotal
|
4 |
|
Amenities
|
Fireplace(s) |
|
Appliances
|
Dishwasher, Dryer, Hood Fan, Microwave, Stove, Washer, Refrigerator |
|
BasementDevelopment
|
Finished |
|
BasementType
|
Full (finished) |
|
ConstructionStyleAttachment
|
Semi-detached |
|
CoolingType
|
Central Air Conditioning |
|
ExteriorFinish
|
Brick |
|
FireplacePresent
|
Yes |
|
FireplaceTotal
|
1 |
|
FoundationType
|
Poured Concrete |
|
HalfBathTotal
|
1 |
|
HeatingFuel
|
Natural Gas |
|
HeatingType
|
Forced Air |
|
StoriesTotal
|
2 |
|
SizeInterior
|
1500 - 2000 Sqft |
|
Type
|
House |
|
UtilityWater
|
Municipal Water |
Parking
|
Attached Garage
|
|
|
Garage
|
|
|
Covered
|
|
|
Inside Entry
|
|
Land
|
Acreage
|
No |
|
FenceType
|
Fenced Yard |
|
LandAmenities
|
Public Transit, Park |
|
LandscapeFeatures
|
Landscaped |
|
Sewer
|
Sanitary Sewer |
|
SizeDepth
|
95 Ft ,8 In |
|
SizeFrontage
|
32 Ft |
|
SizeIrregular
|
32 X 95.7 Ft |
|
SizeTotalText
|
32 X 95.7 Ft |
|
SurfaceWater
|
River/stream |
Rooms
| Level |
Type |
Length |
Width |
Dimensions |
|
Second Level |
Living Room |
5.79 m |
3.42 m |
5.79 m x 3.42 m |
|
Second Level |
Dining Room |
3.73 m |
3.47 m |
3.73 m x 3.47 m |
|
Second Level |
Kitchen |
4.03 m |
1.82 m |
4.03 m x 1.82 m |
|
Third Level |
Primary Bedroom |
4.36 m |
3.47 m |
4.36 m x 3.47 m |
|
Third Level |
Bedroom |
3.5 m |
3.12 m |
3.5 m x 3.12 m |
|
Third Level |
Bedroom |
3.3 m |
3.09 m |
3.3 m x 3.09 m |
|
Third Level |
Bedroom |
3.73 m |
3.22 m |
3.73 m x 3.22 m |
|
Lower Level |
Utility Room |
1.82 m |
1.7 m |
1.82 m x 1.7 m |
|
Lower Level |
Den |
4.31 m |
4.34 m |
4.31 m x 4.34 m |
|
Main Level |
Foyer |
2.64 m |
2.13 m |
2.64 m x 2.13 m |
Utilities
|
Cable
|
Available |
|
Sewer
|
Installed |
https://www.realtor.ca/real-estate/28334892/2778-springland-drive-ottawa-4604-mooneys-bayriverside-park






























