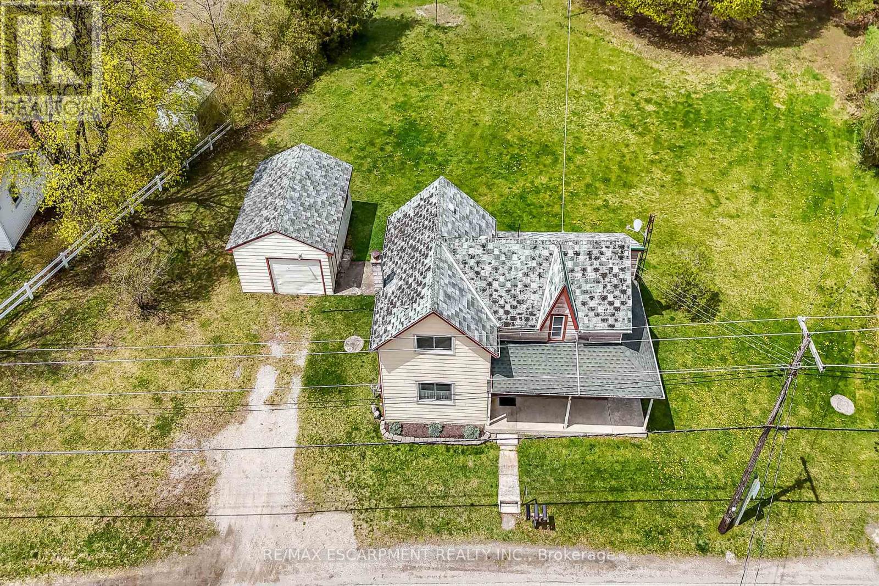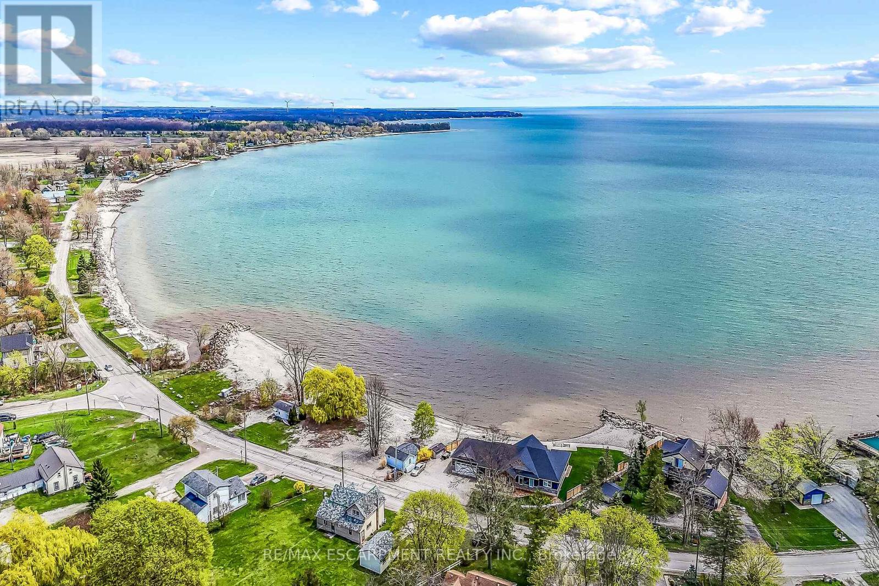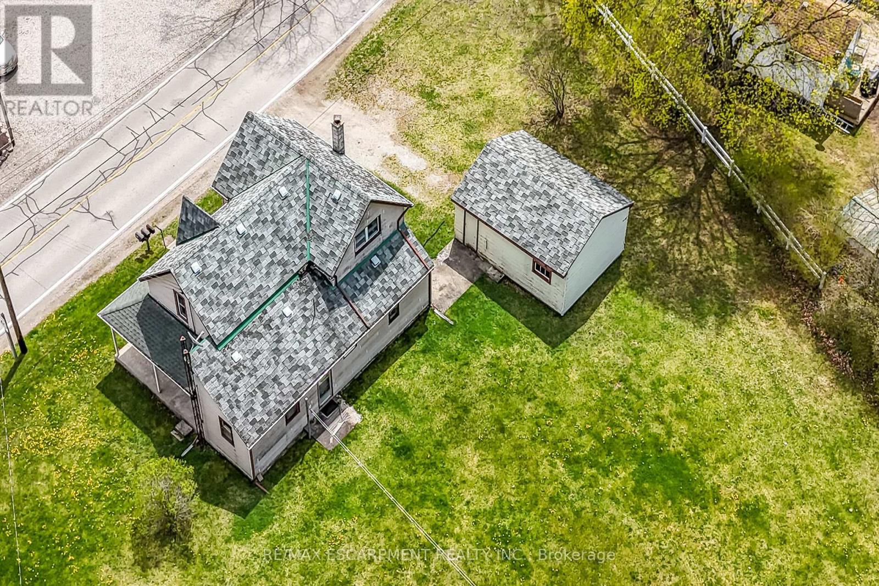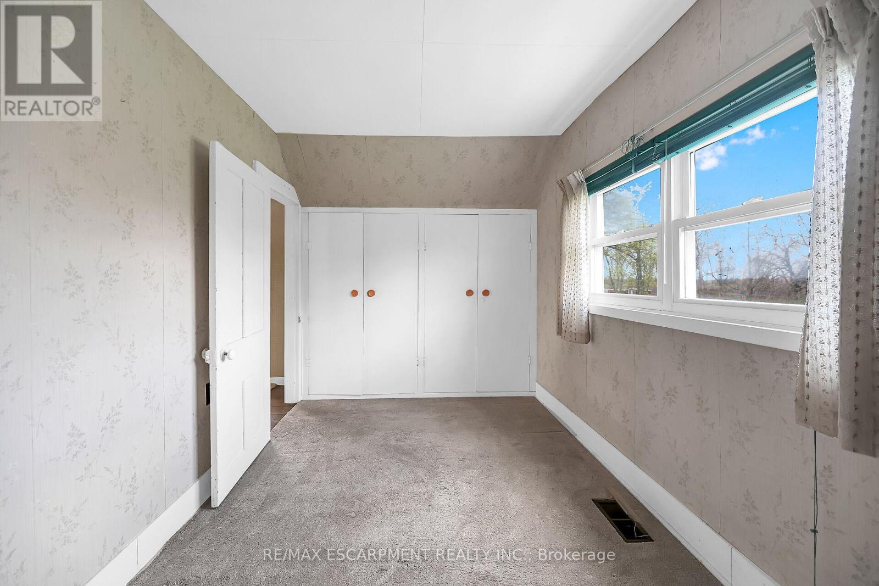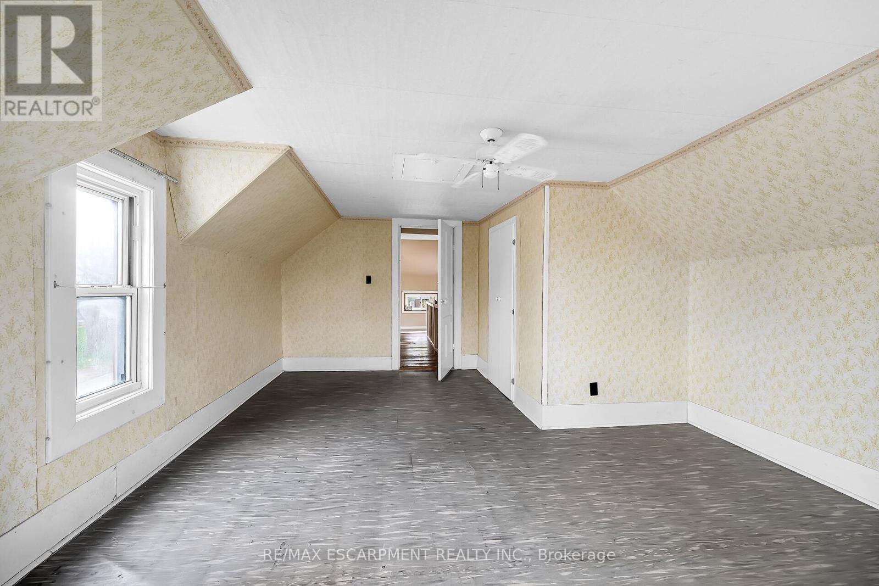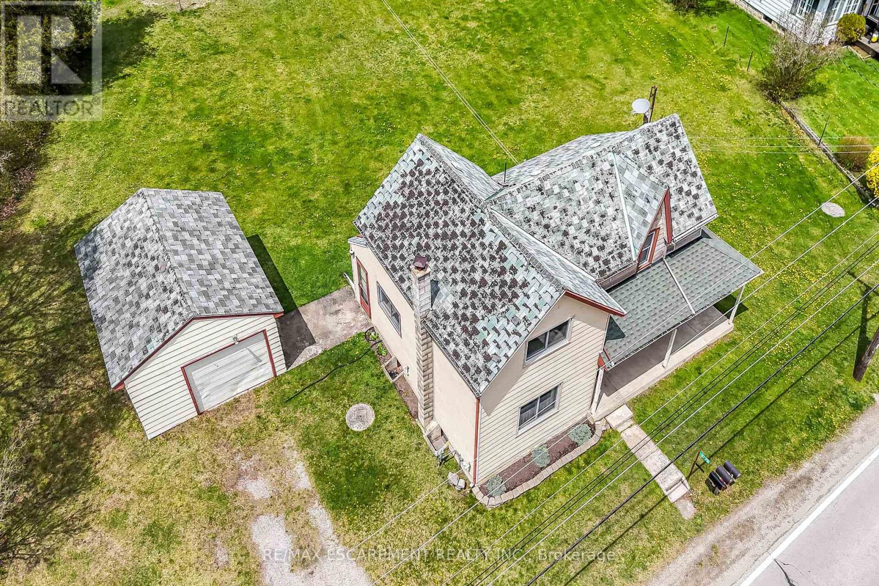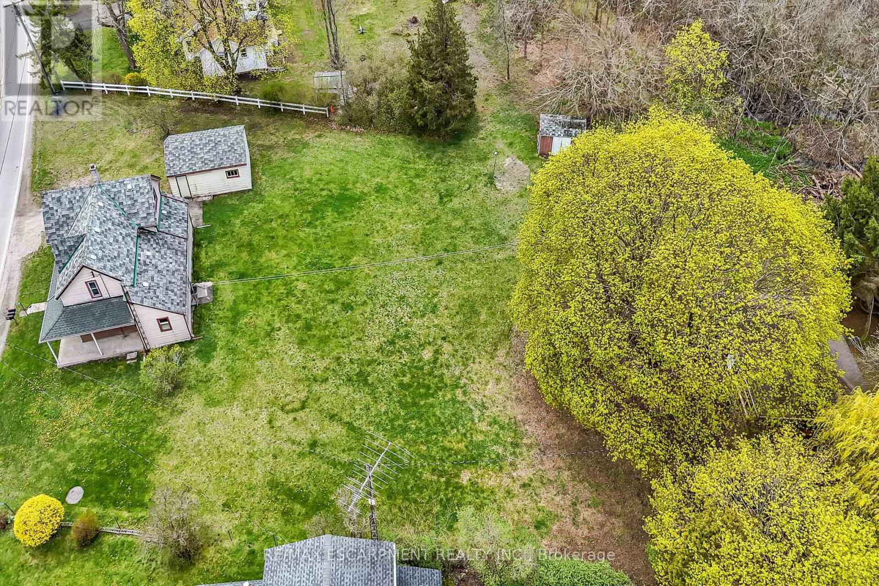3 Bedroom
1 Bathroom
1500 - 2000 sqft
Forced Air
Acreage
$550,000
Check out this fantastic deal at 2779 Northshore Drive in Lowbanks - bordering Lake Erie- 15 min E. of Dunnville - 20/25 mins to Port Colborne & Welland near Blue Herron trail. Boasts 25.23 ac property incs 1.5 stry century home (1895) introduces 1590sf living area, 380sf partial basement + 22x16 det. garage. Introduces lrg living rm, formal dining rm, sizeable kitchen, 4pc bath, spacious laundry/multi-purpose rm w/70amp hydro & back yard WO & rear mud rm. Roomy primary bedrm highlights upper level w/2 additional bedrms. Cellar type basement houses newer n/g furnace, on-demand (owned) n/g water heater, water & sump pump. Serviced w/dug water well, septic & owned/licensed natural gas well providing virtual free heat source. Requires updating/TLC as price reflects. Neighboring 0.41ac property w/old cottage available. (id:49269)
Property Details
|
MLS® Number
|
X12134428 |
|
Property Type
|
Single Family |
|
Community Name
|
Haldimand |
|
Features
|
Sump Pump |
|
ParkingSpaceTotal
|
3 |
Building
|
BathroomTotal
|
1 |
|
BedroomsAboveGround
|
3 |
|
BedroomsTotal
|
3 |
|
Age
|
100+ Years |
|
Appliances
|
Water Heater - Tankless, Satellite Dish, Window Coverings |
|
BasementDevelopment
|
Unfinished |
|
BasementType
|
Partial (unfinished) |
|
ConstructionStyleAttachment
|
Detached |
|
ExteriorFinish
|
Aluminum Siding |
|
FoundationType
|
Stone |
|
HeatingFuel
|
Natural Gas |
|
HeatingType
|
Forced Air |
|
StoriesTotal
|
2 |
|
SizeInterior
|
1500 - 2000 Sqft |
|
Type
|
House |
|
UtilityWater
|
Dug Well |
Parking
Land
|
Acreage
|
Yes |
|
Sewer
|
Septic System |
|
SizeTotalText
|
25 - 50 Acres |
Rooms
| Level |
Type |
Length |
Width |
Dimensions |
|
Second Level |
Bedroom |
2.24 m |
3.81 m |
2.24 m x 3.81 m |
|
Second Level |
Primary Bedroom |
5.41 m |
4.06 m |
5.41 m x 4.06 m |
|
Second Level |
Bedroom |
3.73 m |
2.44 m |
3.73 m x 2.44 m |
|
Second Level |
Foyer |
4.37 m |
1.8 m |
4.37 m x 1.8 m |
|
Basement |
Other |
6.12 m |
3.99 m |
6.12 m x 3.99 m |
|
Main Level |
Dining Room |
3.53 m |
4.29 m |
3.53 m x 4.29 m |
|
Main Level |
Living Room |
5.66 m |
4.14 m |
5.66 m x 4.14 m |
|
Main Level |
Bathroom |
1.88 m |
1.8 m |
1.88 m x 1.8 m |
|
Main Level |
Laundry Room |
4.78 m |
2.95 m |
4.78 m x 2.95 m |
|
Main Level |
Kitchen |
4.34 m |
2.29 m |
4.34 m x 2.29 m |
|
Main Level |
Mud Room |
1.65 m |
3.43 m |
1.65 m x 3.43 m |
https://www.realtor.ca/real-estate/28282697/2779-north-shore-drive-haldimand-haldimand

