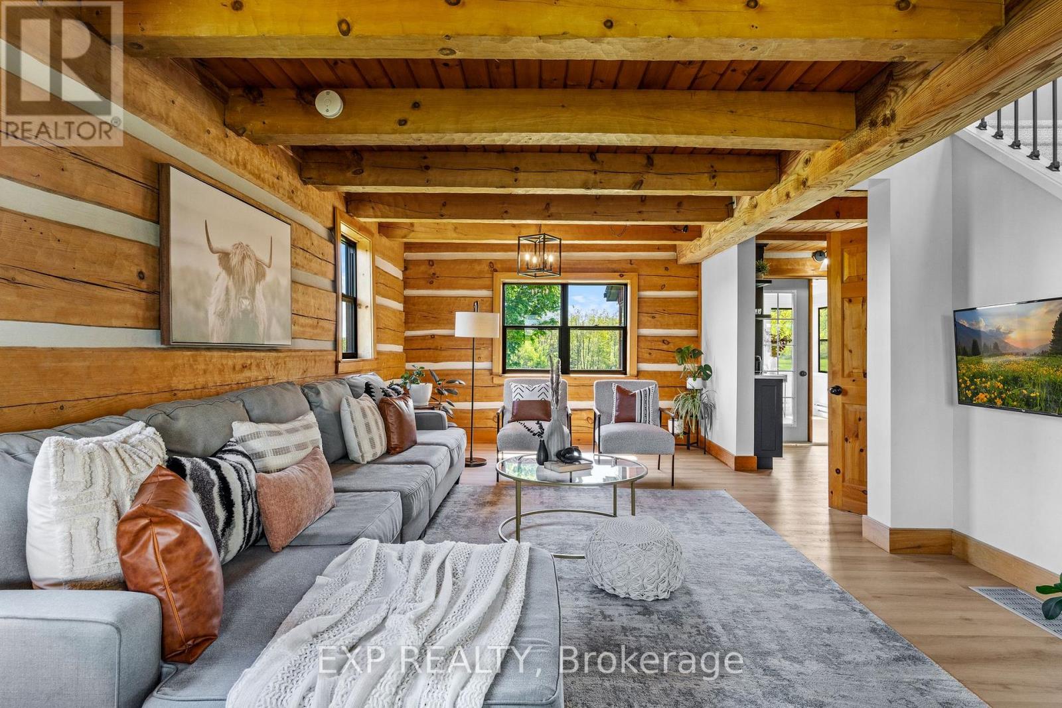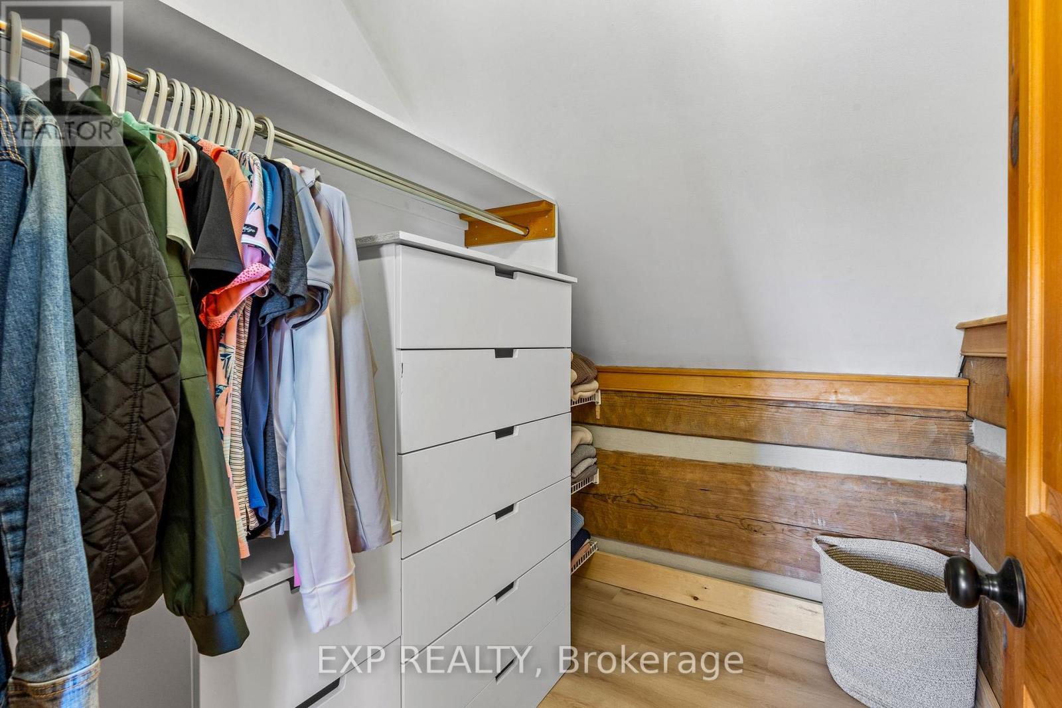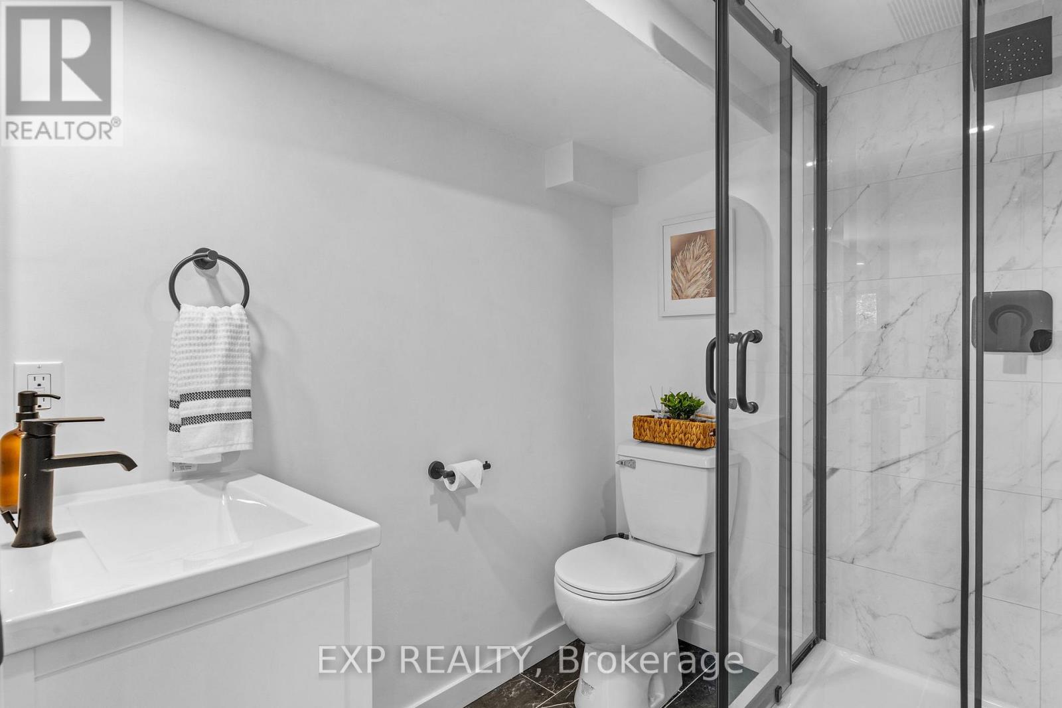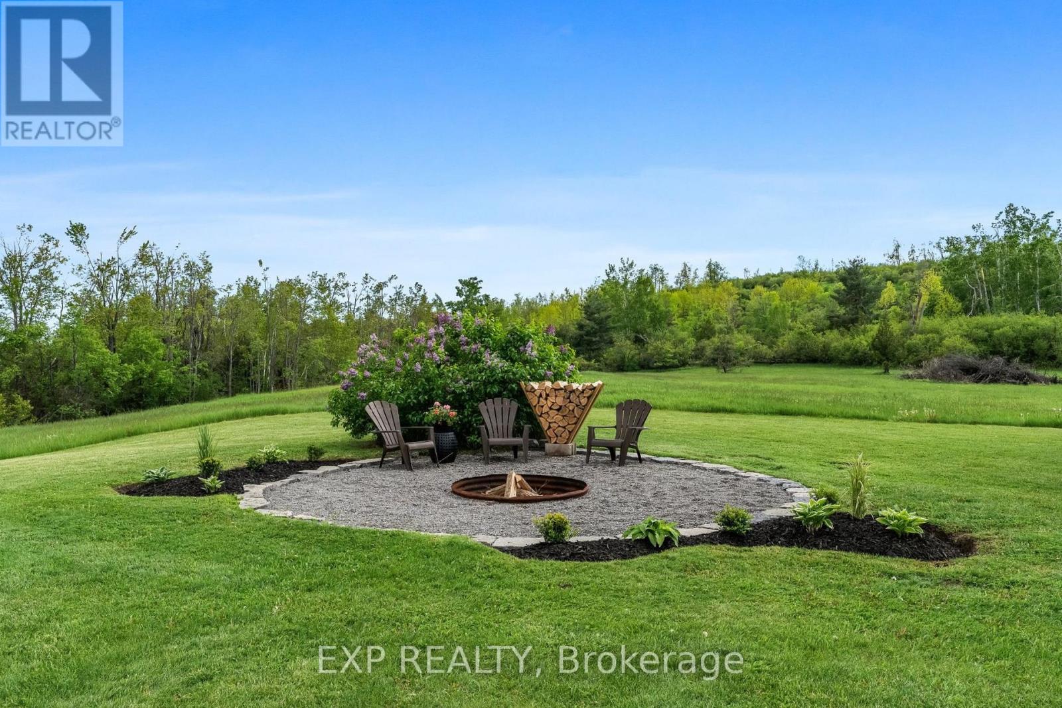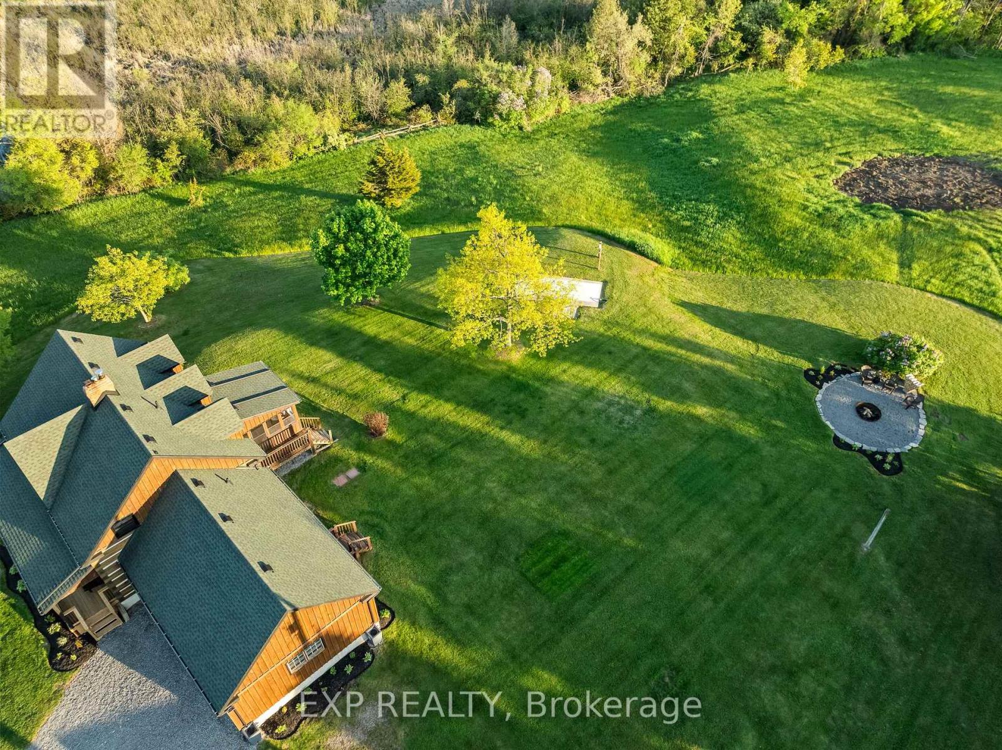4 Bedroom
3 Bathroom
1500 - 2000 sqft
Fireplace
Central Air Conditioning
Other
Acreage
$1,699,900
Tucked at the end of a long, private driveway and hidden from view, this breathtaking 100-acre property offers unmatched seclusion with no neighbours in sight. The handcrafted log home is rich in rustic charm and perfectly positioned to take in the natural beauty. Enjoy serene mornings or golden sunsets from the expansive covered porch, where deer and wild turkeys often pass by. Outside, a large firepit area and a stamped concrete pad, complete with electrical, await your dream gazebo, outdoor kitchen, or swim spa. Inside, the main floor blends rustic character with modern design in an open-concept layout filled with natural light. Wood beam ceilings and a dramatic floor-to-ceiling wood-burning fireplace create a cozy, yet refined atmosphere. The kitchen is a showstopper with brand-new cabinetry, quartz countertops, premium appliances, and a walk-in pantry. A bright dining area and breakfast nook offer scenic spaces to gather. The heated sunroom provides year-round enjoyment with panoramic views and sunsets. A stylish laundry/powder room combo and a mudroom add thoughtful convenience to this level. Upstairs, you'll find that the durable vinyl plank flooring continues and a peaceful primary bedroom offers his-and-hers walk-in closets. The fully updated 4-piece bath features new fixtures and a fresh, modern look. Two additional bedrooms offer comfortable, light-filled spaces with ample storage throughout. The walkout basement is bright and versatile, ideal for in-laws or rental income. It includes a second kitchen, rec room, bedroom, 3-piece bath, and separate entrance. Large windows bring in natural light, while utility and storage rooms keep things organized. Whether you're seeking privacy, income potential, or a nature-filled escape, this one-of-a-kind rural retreat delivers it all. Home is being sold as a Single Family Residence. (id:49269)
Property Details
|
MLS® Number
|
X12180882 |
|
Property Type
|
Single Family |
|
Community Name
|
Emily |
|
EquipmentType
|
None |
|
Features
|
Rolling, Carpet Free |
|
ParkingSpaceTotal
|
21 |
|
RentalEquipmentType
|
None |
|
Structure
|
Shed |
Building
|
BathroomTotal
|
3 |
|
BedroomsAboveGround
|
3 |
|
BedroomsBelowGround
|
1 |
|
BedroomsTotal
|
4 |
|
Amenities
|
Fireplace(s) |
|
Appliances
|
Dryer, Water Heater, Microwave, Stove, Washer, Refrigerator |
|
BasementDevelopment
|
Finished |
|
BasementFeatures
|
Walk Out |
|
BasementType
|
N/a (finished) |
|
ConstructionStyleAttachment
|
Detached |
|
CoolingType
|
Central Air Conditioning |
|
ExteriorFinish
|
Log, Wood |
|
FireplacePresent
|
Yes |
|
FlooringType
|
Vinyl, Ceramic |
|
FoundationType
|
Concrete |
|
HalfBathTotal
|
1 |
|
HeatingFuel
|
Electric |
|
HeatingType
|
Other |
|
StoriesTotal
|
2 |
|
SizeInterior
|
1500 - 2000 Sqft |
|
Type
|
House |
Parking
Land
|
Acreage
|
Yes |
|
Sewer
|
Septic System |
|
SizeDepth
|
2200 Ft ,1 In |
|
SizeFrontage
|
1907 Ft ,10 In |
|
SizeIrregular
|
1907.9 X 2200.1 Ft ; 1,907.90x2,199.49x1,886.14x 2,200.13 Ft |
|
SizeTotalText
|
1907.9 X 2200.1 Ft ; 1,907.90x2,199.49x1,886.14x 2,200.13 Ft|100+ Acres |
|
ZoningDescription
|
01+a1 |
Rooms
| Level |
Type |
Length |
Width |
Dimensions |
|
Second Level |
Bedroom 3 |
3.56 m |
3.43 m |
3.56 m x 3.43 m |
|
Second Level |
Primary Bedroom |
5.11 m |
3.42 m |
5.11 m x 3.42 m |
|
Second Level |
Bedroom 2 |
3.7 m |
3.48 m |
3.7 m x 3.48 m |
|
Basement |
Recreational, Games Room |
5.49 m |
4.06 m |
5.49 m x 4.06 m |
|
Basement |
Kitchen |
3.75 m |
1.65 m |
3.75 m x 1.65 m |
|
Basement |
Bedroom |
5.75 m |
2.9 m |
5.75 m x 2.9 m |
|
Basement |
Other |
4.9 m |
3.58 m |
4.9 m x 3.58 m |
|
Basement |
Utility Room |
4.16 m |
3.61 m |
4.16 m x 3.61 m |
|
Main Level |
Living Room |
7.45 m |
4.04 m |
7.45 m x 4.04 m |
|
Main Level |
Eating Area |
3.15 m |
2.34 m |
3.15 m x 2.34 m |
|
Main Level |
Sunroom |
3.51 m |
3.43 m |
3.51 m x 3.43 m |
|
Main Level |
Kitchen |
3.73 m |
3.05 m |
3.73 m x 3.05 m |
|
Main Level |
Dining Room |
4.82 m |
4.28 m |
4.82 m x 4.28 m |
|
Main Level |
Mud Room |
3.68 m |
2.56 m |
3.68 m x 2.56 m |
|
Main Level |
Pantry |
2.41 m |
1.57 m |
2.41 m x 1.57 m |
|
Main Level |
Laundry Room |
2.41 m |
1.98 m |
2.41 m x 1.98 m |
https://www.realtor.ca/real-estate/28383820/278-valley-road-kawartha-lakes-emily-emily









