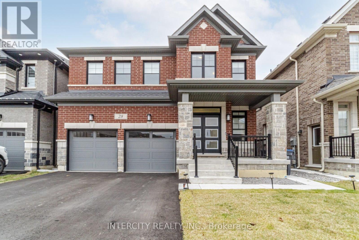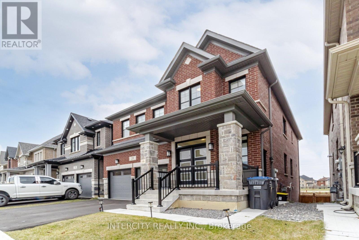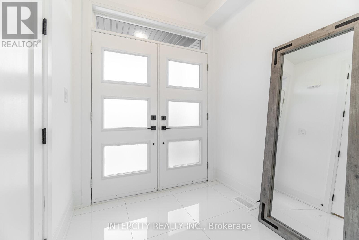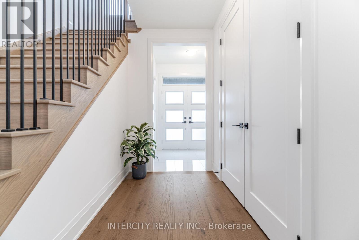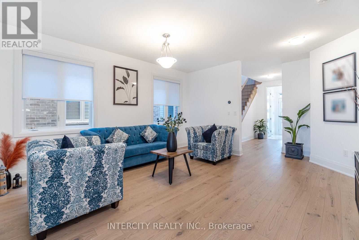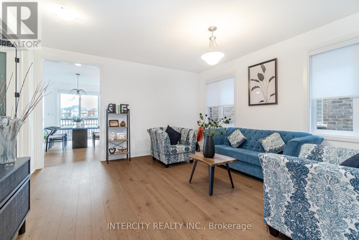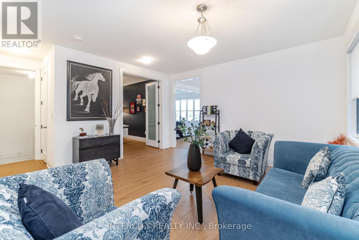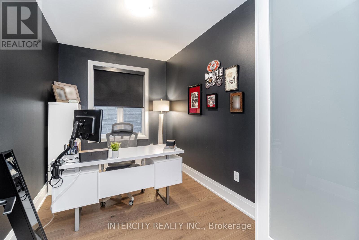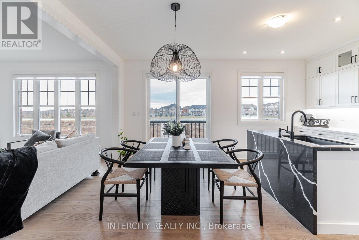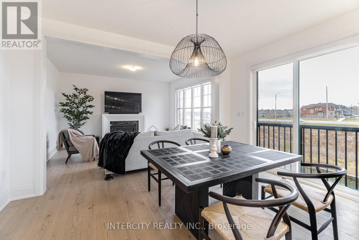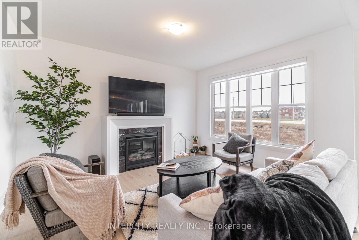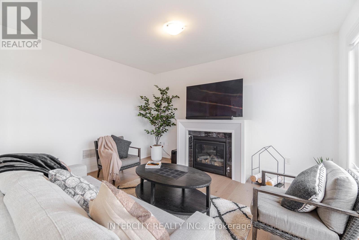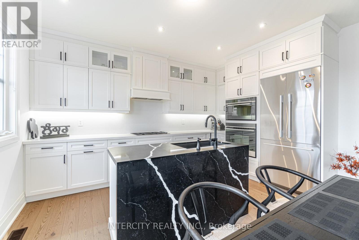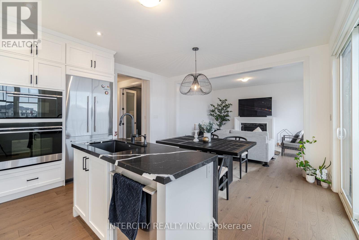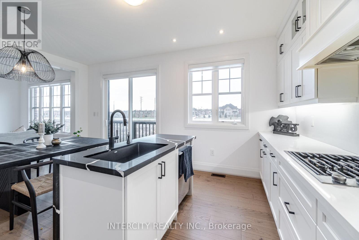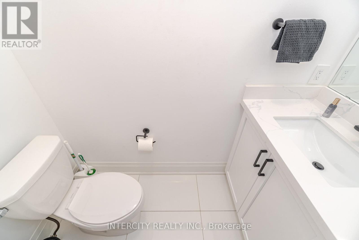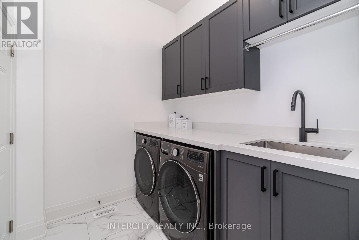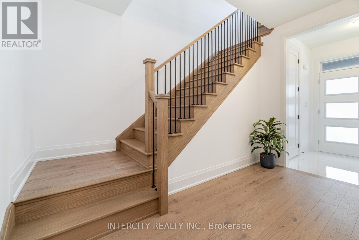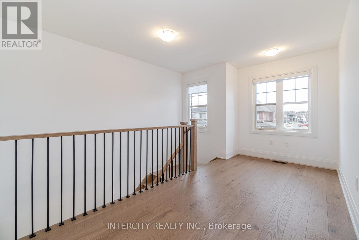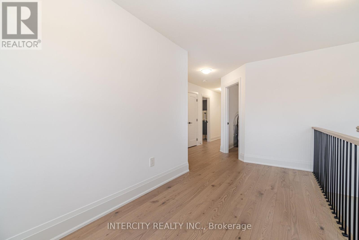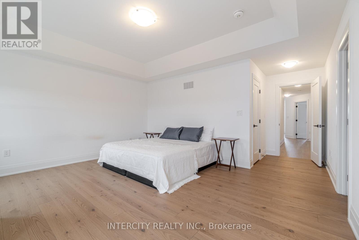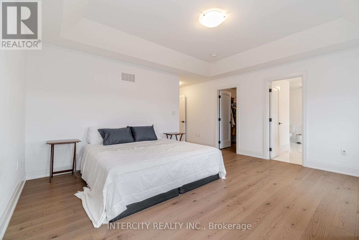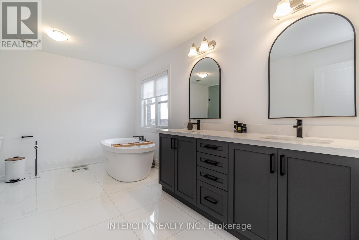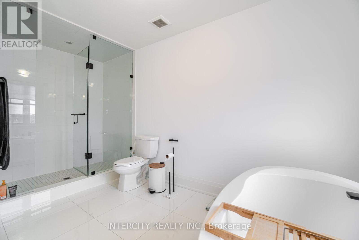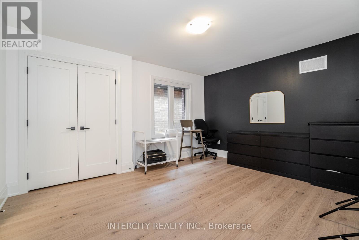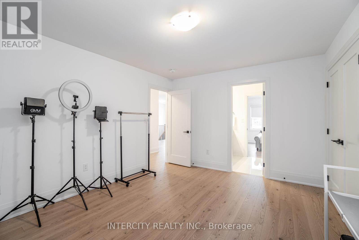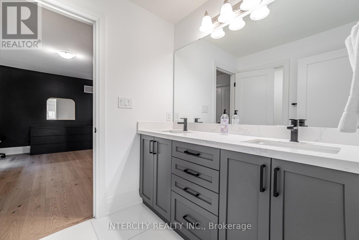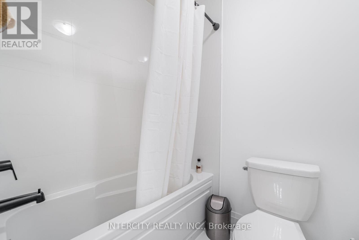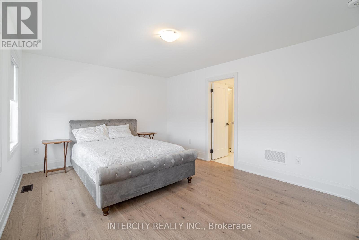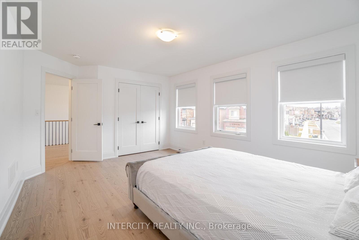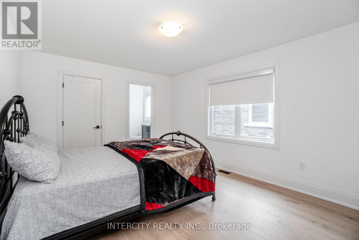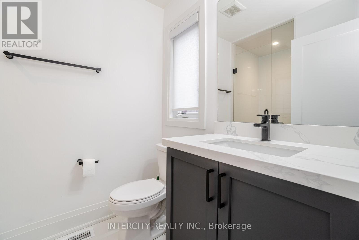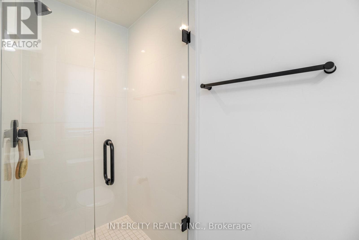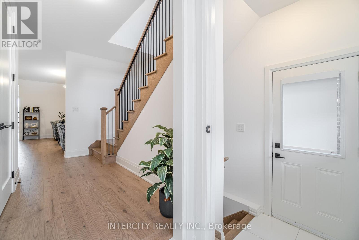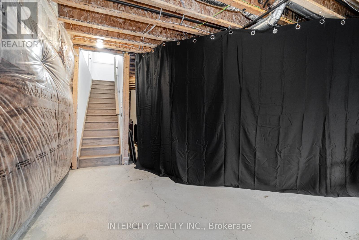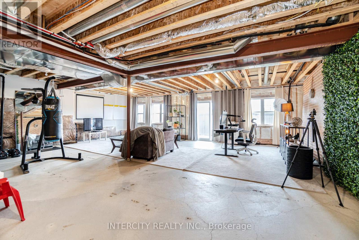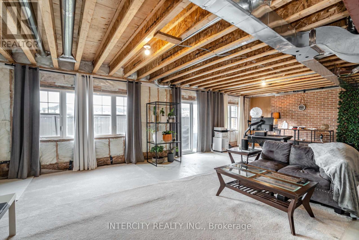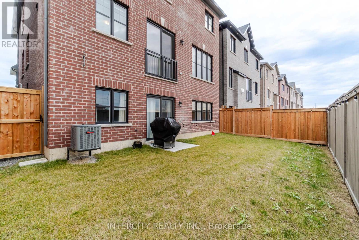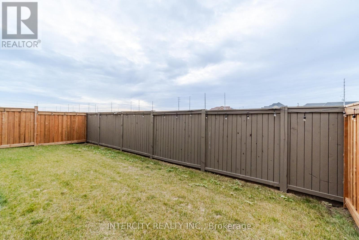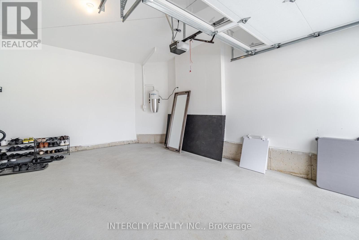5 Bedroom
4 Bathroom
Fireplace
Central Air Conditioning
Forced Air
$1,499,900
Experience this modern 1.5 year old detached home in desirable neighbourhood offering lots of upgrades, brick and stone exterior, sun filled walkout basement with side entrance and ravine lot, 2824 sq.ft. separate living and family space with huge beds, 3.5 bath and office room. Tastefully selected contemporary finishes. Smooth ceilings and 6' hardwood floors throughout, 8-foot solid doors on main floor, finished laundry room for extra storage, central vacuum, primary bed with large walk-in closet, fully fenced backyard, quartz countertops in kitchen and washrooms, matt black door hardware & faucets, chef's kitchen boasting high end built-in appliances, centre island with waterfall counter, extended upper cabinets with LED lights and built in range hood. Motorized blinds and fireplace in family room. Don't miss this one... It's time to come home! **** EXTRAS **** Hardwood floor & smooth ceiling throughout, 24' x 24' tiles in washrooms with glass showers, quartz countertops & quartz backsplash in kitchen under-mount sinks, Nest thermostat & doorbell, 200 Amp service central vacuum. (id:49269)
Property Details
|
MLS® Number
|
W8248376 |
|
Property Type
|
Single Family |
|
Community Name
|
Northwest Brampton |
|
Amenities Near By
|
Public Transit |
|
Features
|
Ravine |
|
Parking Space Total
|
5 |
|
View Type
|
View |
Building
|
Bathroom Total
|
4 |
|
Bedrooms Above Ground
|
4 |
|
Bedrooms Below Ground
|
1 |
|
Bedrooms Total
|
5 |
|
Basement Features
|
Walk Out |
|
Basement Type
|
Full |
|
Construction Style Attachment
|
Detached |
|
Cooling Type
|
Central Air Conditioning |
|
Exterior Finish
|
Brick, Stone |
|
Fireplace Present
|
Yes |
|
Heating Fuel
|
Natural Gas |
|
Heating Type
|
Forced Air |
|
Stories Total
|
2 |
|
Type
|
House |
Parking
Land
|
Acreage
|
No |
|
Land Amenities
|
Public Transit |
|
Size Irregular
|
38.12 X 90.37 Ft |
|
Size Total Text
|
38.12 X 90.37 Ft |
Rooms
| Level |
Type |
Length |
Width |
Dimensions |
|
Second Level |
Primary Bedroom |
4.6 m |
4 m |
4.6 m x 4 m |
|
Second Level |
Bedroom 2 |
3.5 m |
4.5 m |
3.5 m x 4.5 m |
|
Second Level |
Bedroom 3 |
4.8 m |
3.6 m |
4.8 m x 3.6 m |
|
Second Level |
Bedroom 4 |
3.5 m |
4.5 m |
3.5 m x 4.5 m |
|
Ground Level |
Living Room |
4.54 m |
4.5 m |
4.54 m x 4.5 m |
|
Ground Level |
Family Room |
3.6 m |
4.5 m |
3.6 m x 4.5 m |
|
Ground Level |
Eating Area |
2.9 m |
4.55 m |
2.9 m x 4.55 m |
|
Ground Level |
Kitchen |
2.5 m |
5.5 m |
2.5 m x 5.5 m |
|
Ground Level |
Office |
3.9 m |
2.4 m |
3.9 m x 2.4 m |
Utilities
|
Sewer
|
Installed |
|
Natural Gas
|
Installed |
|
Electricity
|
Installed |
|
Cable
|
Available |
https://www.realtor.ca/real-estate/26771109/28-affusion-rd-brampton-northwest-brampton

