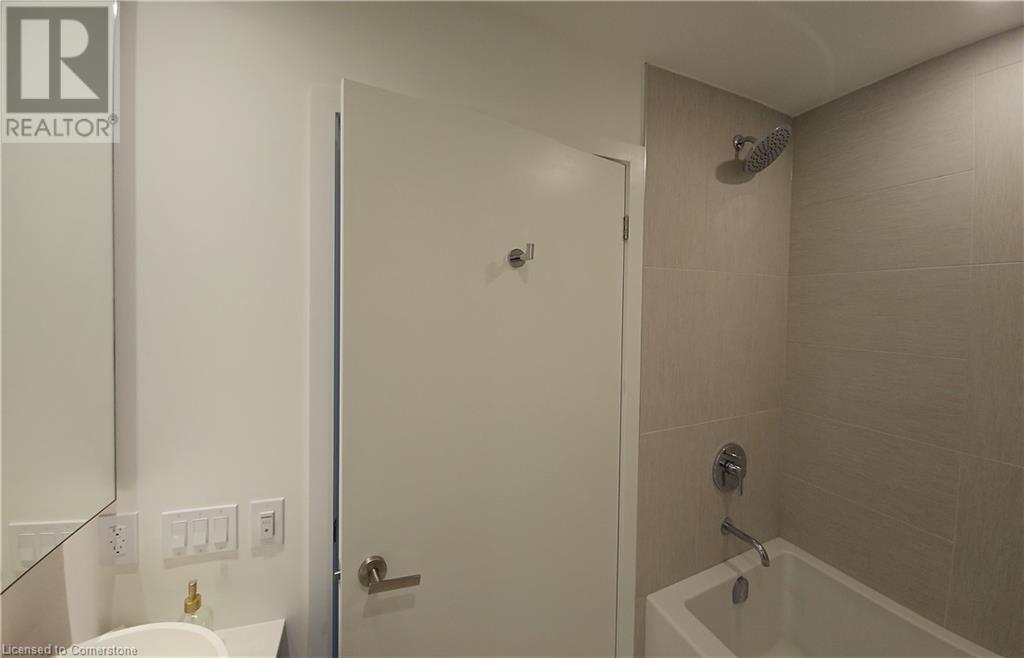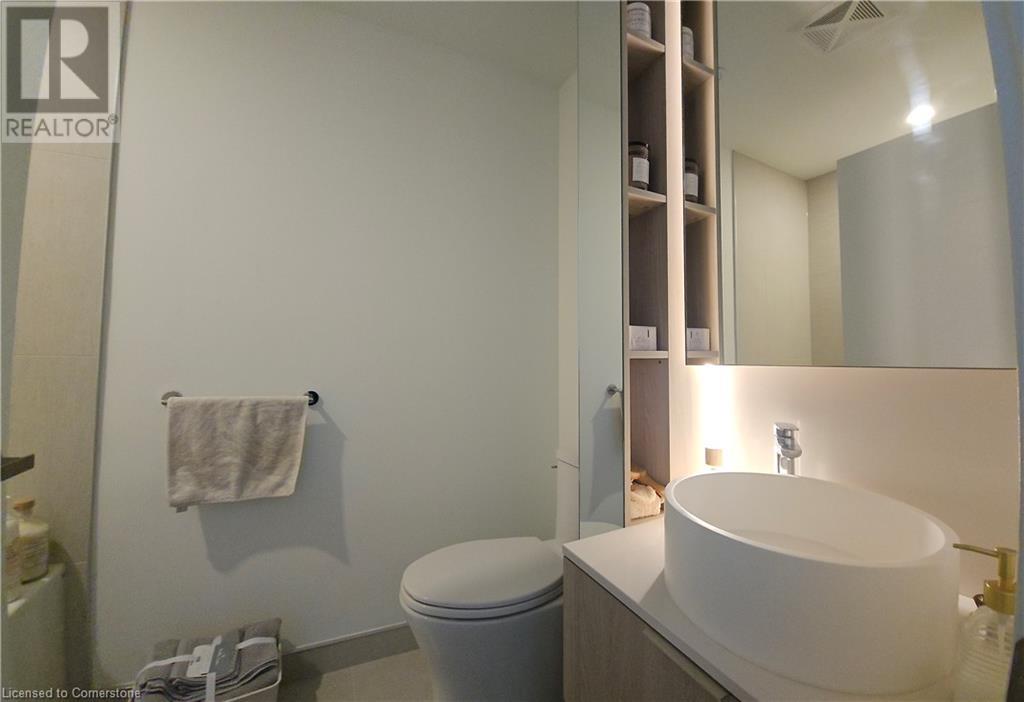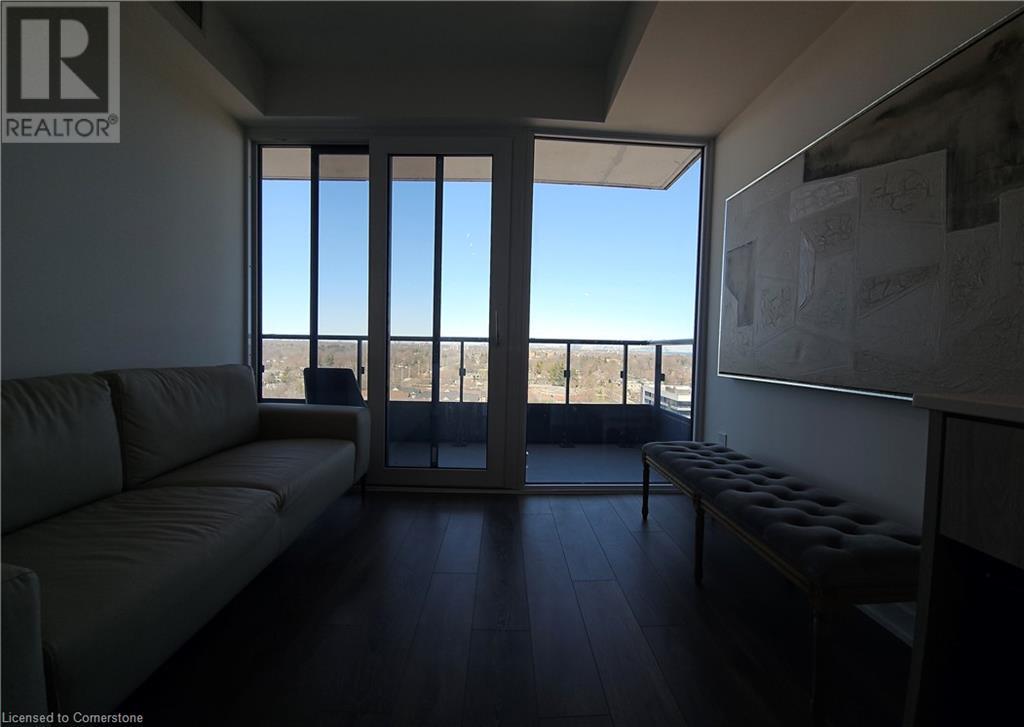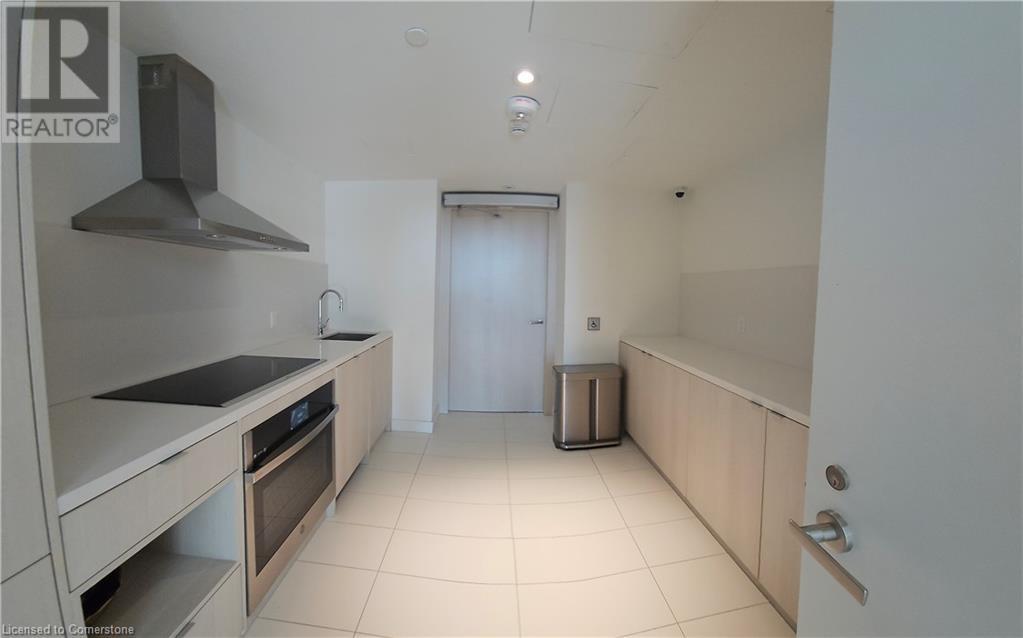2 Bedroom
2 Bathroom
590 sqft
Central Air Conditioning
Forced Air
$2,800 Monthly
Brand new, owner-occupied 1+Den condo with 2 full bathrooms and locker in the heart of Port Credit! Featuring a sleek, contemporary design with light neutral finishes, this smart unit offers app-controlled intercom and temperature, plus a spacious 93 SF balcony with stunning, unobstructed views of the water and Toronto skyline. Just steps to the GO station and a short walk to the lakefront, shops, restaurants, and grocery stores. Enjoy 15,000 SF of premium amenities including a concierge, co-working hub, gym, pet spa/dog run, rooftop terrace, guest suites, and more. New Furniture optional—move in and enjoy luxury living by the lake! (id:49269)
Property Details
|
MLS® Number
|
40722438 |
|
Property Type
|
Single Family |
|
AmenitiesNearBy
|
Beach, Public Transit, Schools |
|
CommunityFeatures
|
High Traffic Area |
|
Features
|
Cul-de-sac, Balcony |
|
StorageType
|
Locker |
Building
|
BathroomTotal
|
2 |
|
BedroomsAboveGround
|
1 |
|
BedroomsBelowGround
|
1 |
|
BedroomsTotal
|
2 |
|
Amenities
|
Exercise Centre, Guest Suite, Party Room |
|
Appliances
|
Dishwasher, Dryer, Microwave, Refrigerator, Stove, Washer, Hood Fan, Window Coverings |
|
BasementType
|
None |
|
ConstructionStyleAttachment
|
Attached |
|
CoolingType
|
Central Air Conditioning |
|
ExteriorFinish
|
Brick |
|
HeatingType
|
Forced Air |
|
StoriesTotal
|
1 |
|
SizeInterior
|
590 Sqft |
|
Type
|
Apartment |
|
UtilityWater
|
Municipal Water |
Parking
Land
|
Acreage
|
No |
|
LandAmenities
|
Beach, Public Transit, Schools |
|
Sewer
|
Municipal Sewage System |
|
SizeTotalText
|
Unknown |
|
ZoningDescription
|
R |
Rooms
| Level |
Type |
Length |
Width |
Dimensions |
|
Main Level |
3pc Bathroom |
|
|
5'0'' x 8'2'' |
|
Main Level |
Primary Bedroom |
|
|
8'2'' x 12'3'' |
|
Main Level |
Living Room |
|
|
10'3'' x 7'0'' |
|
Main Level |
Eat In Kitchen |
|
|
10'3'' x 19'4'' |
|
Main Level |
4pc Bathroom |
|
|
8'0'' x 5'0'' |
|
Main Level |
Den |
|
|
5'10'' x 6'7'' |
|
Main Level |
Foyer |
|
|
4'0'' x 7'10'' |
https://www.realtor.ca/real-estate/28227520/28-ann-street-street-mississauga












































