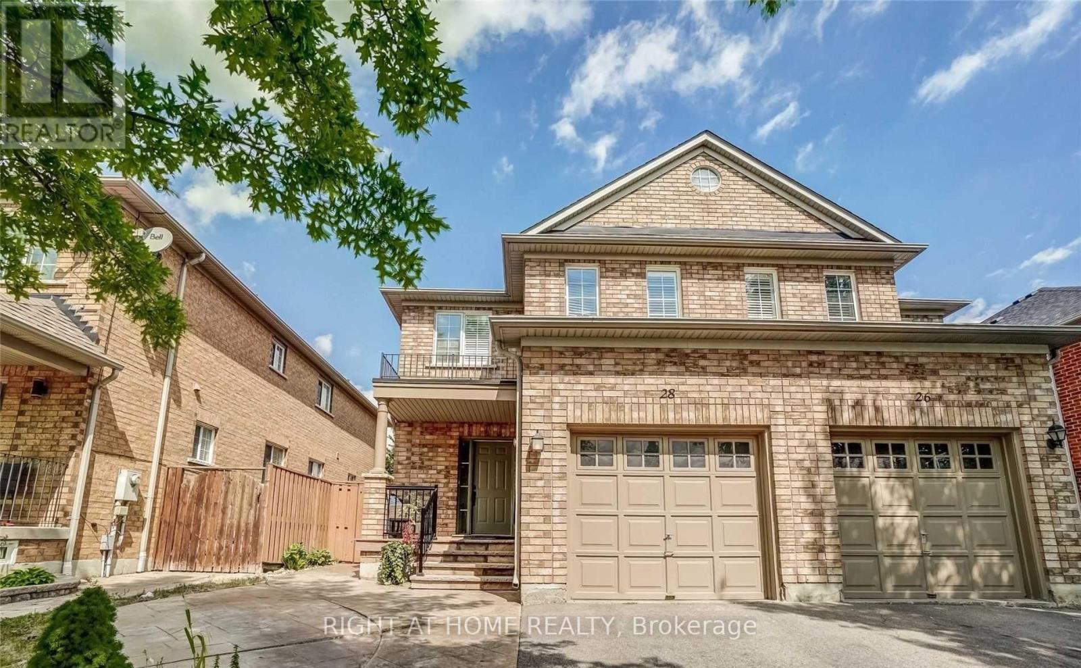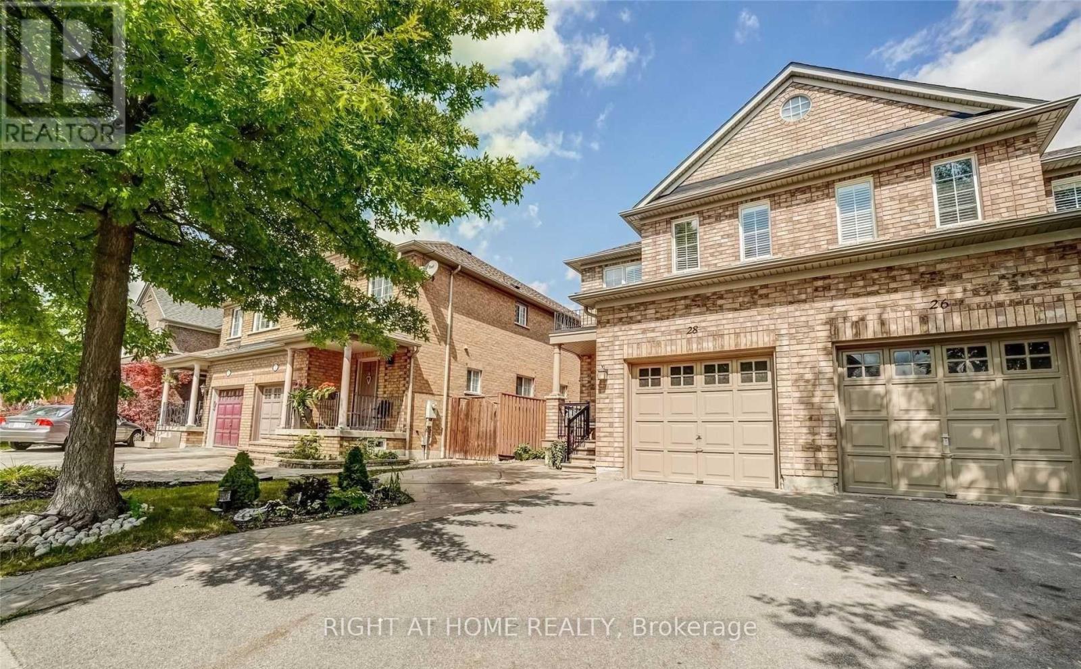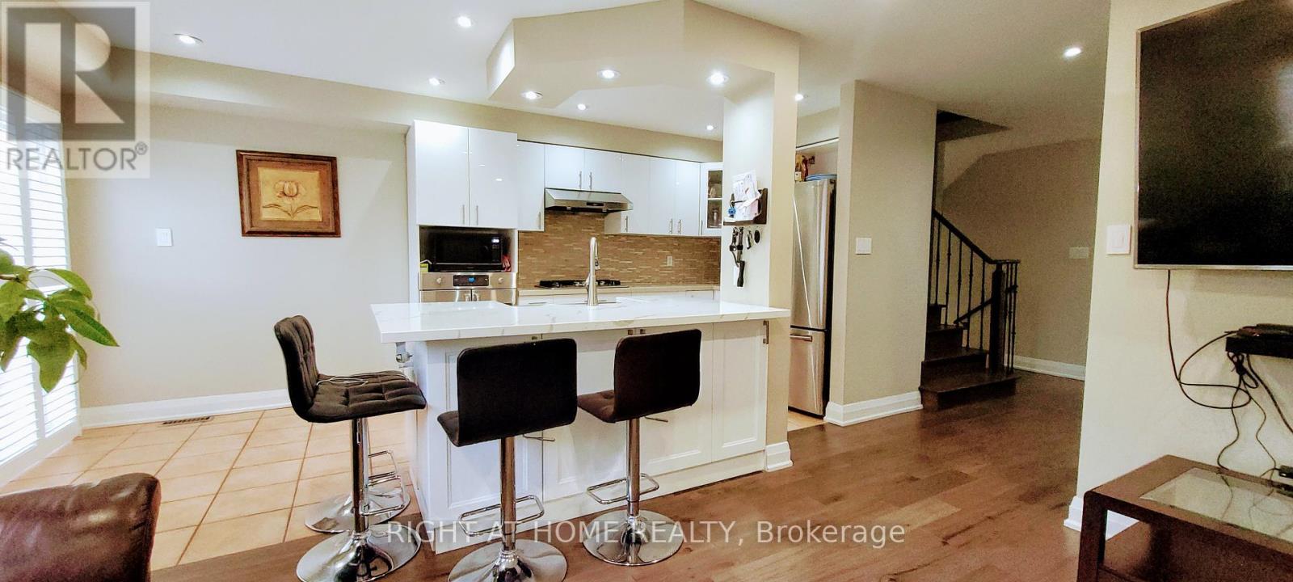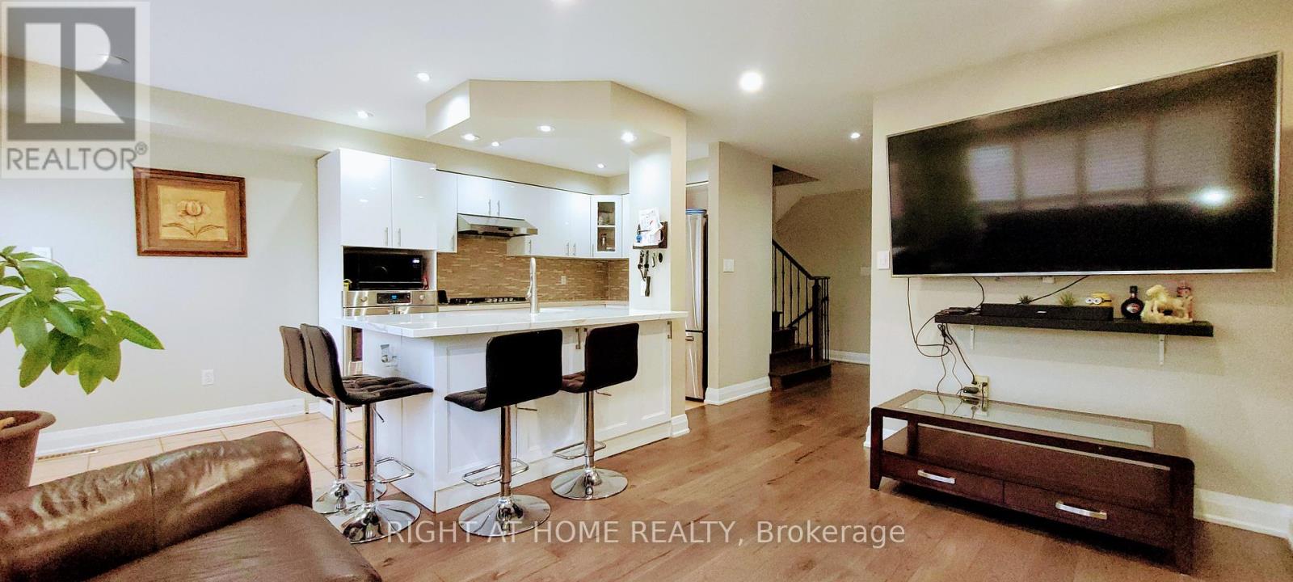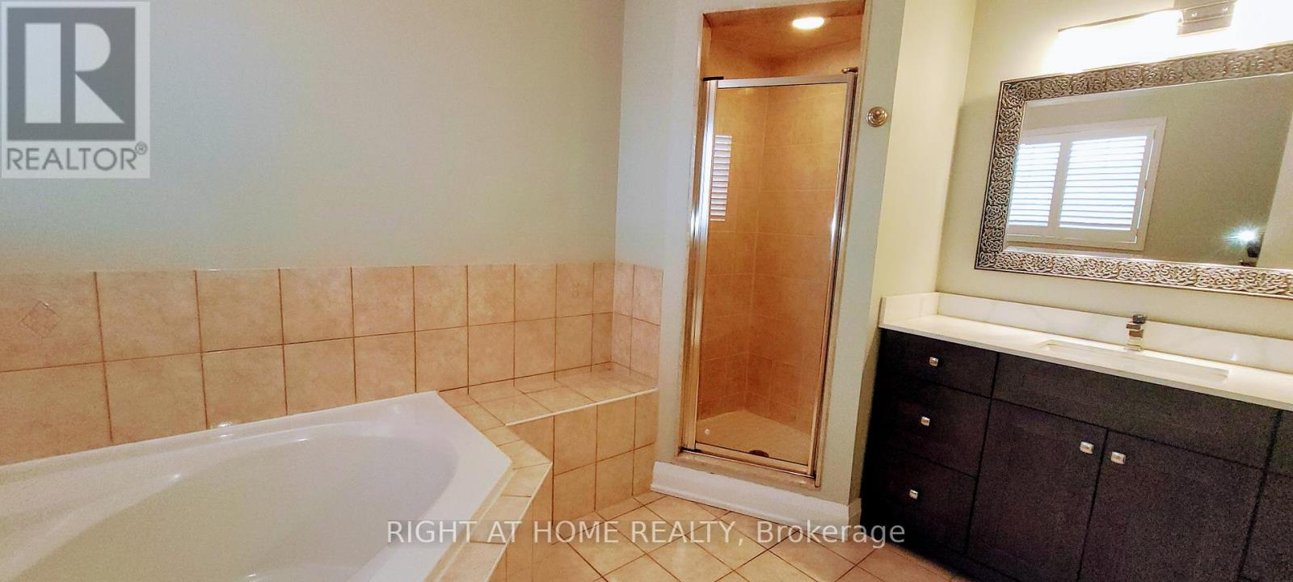416-218-8800
admin@hlfrontier.com
28 Fonteselva Avenue Vaughan (Sonoma Heights), Ontario L4H 2S1
4 Bedroom
4 Bathroom
1500 - 2000 sqft
Central Air Conditioning
Forced Air
$1,099,000
Gorgeous Semi-Detached Home, Bright & Spacious, Open Concept Move In Ready Condition, On A Quiet Street In The Desirable Sonoma Heights. Prime Location With Loaded Upgrades Throughout, Newer Plank Floors, Pot Lights, Custom Kitchen with Quartz Counter tops, Backsplash, Newer Kitchen cabinet And Many More. Finished Basement with 4th Bedroom & Rec Room. Pattern Concrete Walkway And Patio. Separate entrance thru the garage. Close To Schools, Shops & Highways. (id:49269)
Property Details
| MLS® Number | N12064425 |
| Property Type | Single Family |
| Community Name | Sonoma Heights |
| ParkingSpaceTotal | 3 |
Building
| BathroomTotal | 4 |
| BedroomsAboveGround | 3 |
| BedroomsBelowGround | 1 |
| BedroomsTotal | 4 |
| Appliances | Oven - Built-in, Garage Door Opener Remote(s), Central Vacuum, Cooktop, Dryer, Garage Door Opener, Oven, Stove, Washer, Refrigerator |
| BasementDevelopment | Finished |
| BasementType | N/a (finished) |
| ConstructionStyleAttachment | Semi-detached |
| CoolingType | Central Air Conditioning |
| ExteriorFinish | Brick |
| FlooringType | Hardwood, Ceramic |
| FoundationType | Poured Concrete |
| HalfBathTotal | 1 |
| HeatingFuel | Natural Gas |
| HeatingType | Forced Air |
| StoriesTotal | 2 |
| SizeInterior | 1500 - 2000 Sqft |
| Type | House |
| UtilityWater | Municipal Water |
Parking
| Garage |
Land
| Acreage | No |
| Sewer | Sanitary Sewer |
| SizeDepth | 109 Ft ,10 In |
| SizeFrontage | 26 Ft |
| SizeIrregular | 26 X 109.9 Ft |
| SizeTotalText | 26 X 109.9 Ft |
| ZoningDescription | Res |
Rooms
| Level | Type | Length | Width | Dimensions |
|---|---|---|---|---|
| Second Level | Primary Bedroom | 6.06 m | 3.06 m | 6.06 m x 3.06 m |
| Second Level | Bedroom 2 | 3.94 m | 2.97 m | 3.94 m x 2.97 m |
| Second Level | Bedroom 3 | 4.09 m | 2.95 m | 4.09 m x 2.95 m |
| Basement | Recreational, Games Room | 3.04 m | 2.43 m | 3.04 m x 2.43 m |
| Basement | Bedroom 4 | 2.43 m | 1.83 m | 2.43 m x 1.83 m |
| Main Level | Living Room | 5.54 m | 3.69 m | 5.54 m x 3.69 m |
| Main Level | Dining Room | 5.54 m | 3.69 m | 5.54 m x 3.69 m |
| Main Level | Family Room | 4.84 m | 3.2 m | 4.84 m x 3.2 m |
| Main Level | Kitchen | 3.21 m | 2.33 m | 3.21 m x 2.33 m |
| Main Level | Eating Area | 2.94 m | 2.48 m | 2.94 m x 2.48 m |
Interested?
Contact us for more information

