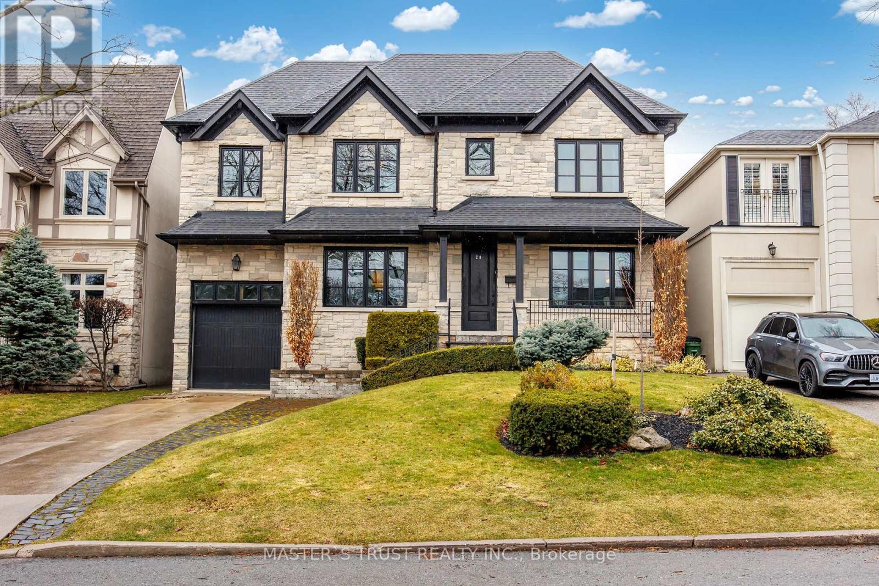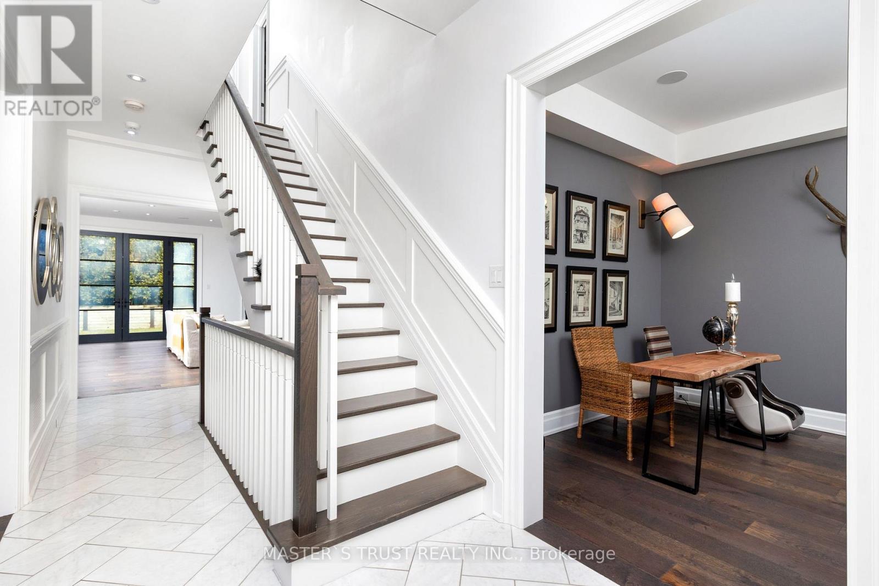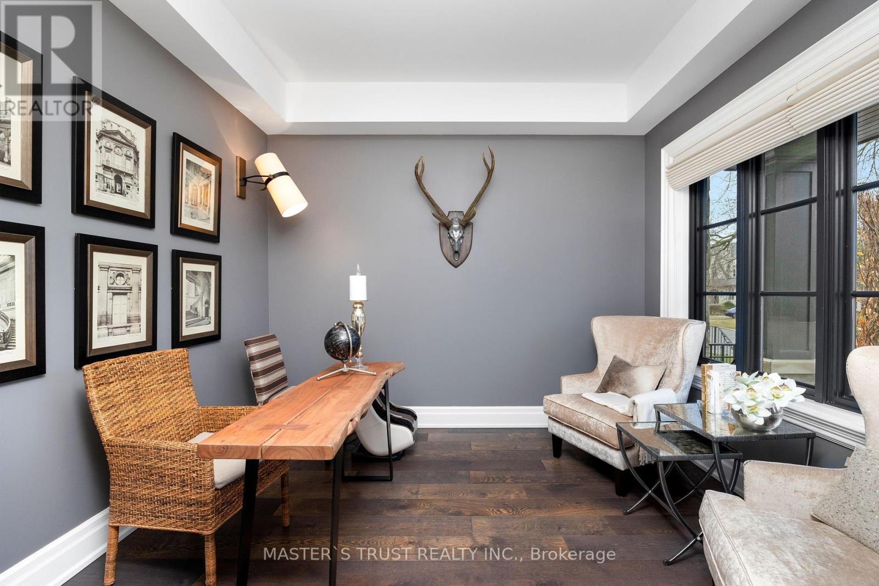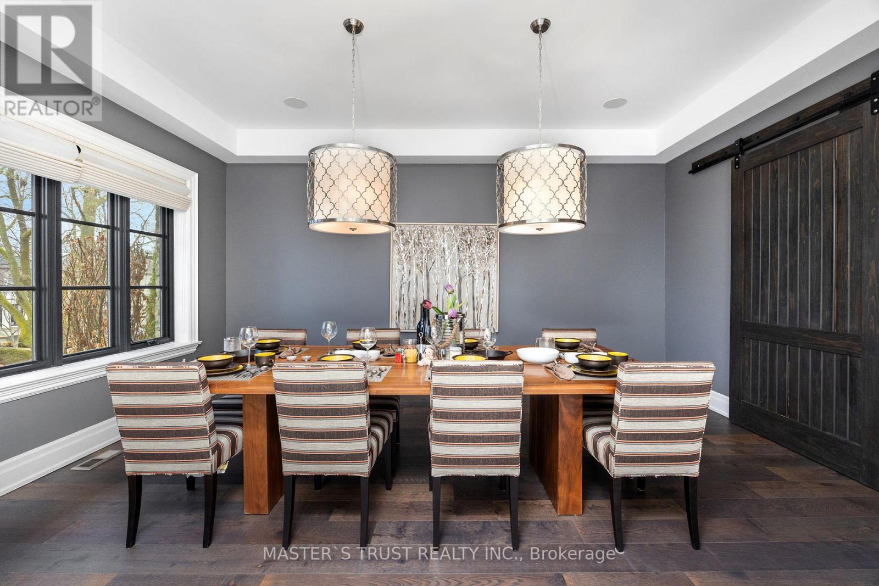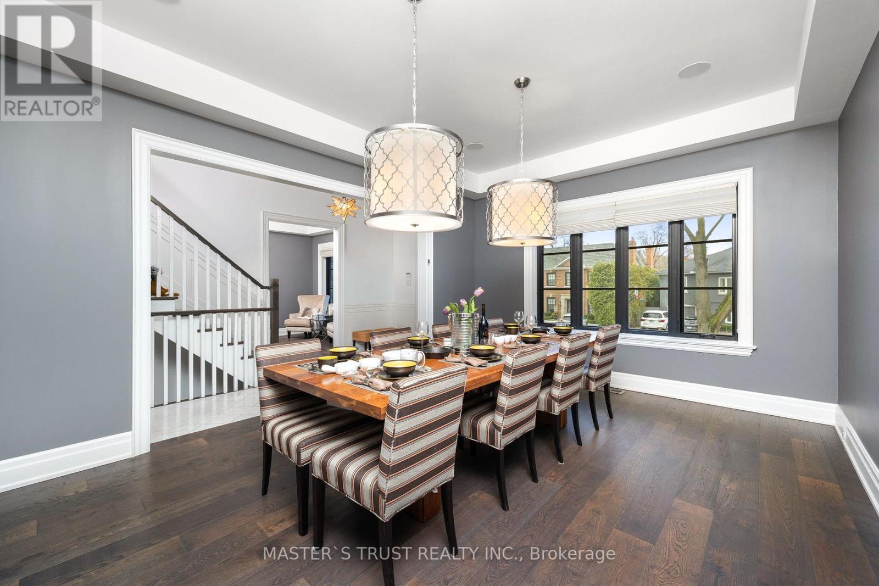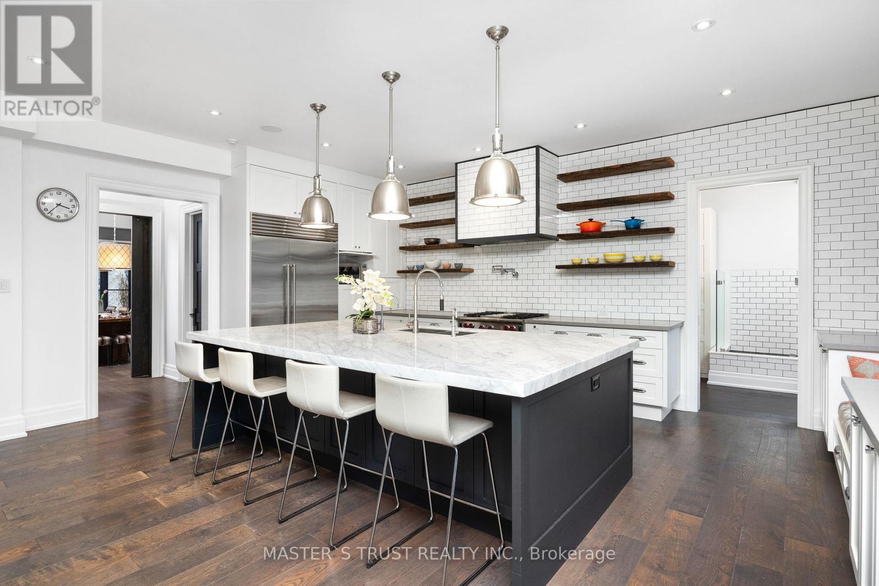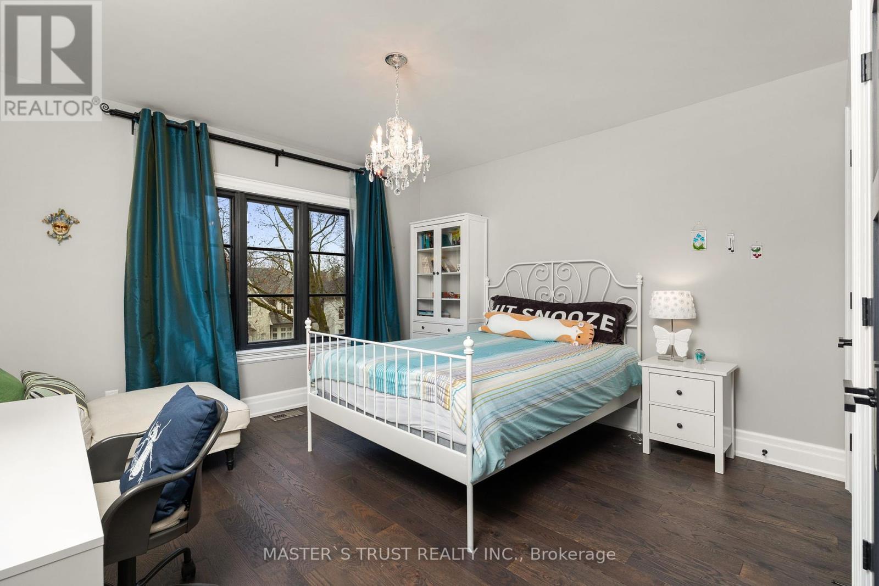416-218-8800
admin@hlfrontier.com
28 Forest Ridge Drive Toronto (Forest Hill North), Ontario M6B 1H3
5 Bedroom
5 Bathroom
3500 - 5000 sqft
Fireplace
Central Air Conditioning
Forced Air
$5,980,000
The Upper Village At It's Finest. A Complete Custom Reno Offering 5550 Sqft Of Luxurious Living Space. Situated On A Beautiful 50X121 Lot, This Home Offers A Stunning Mix Of Contemporary & Traditional Charm. Custom Dream Kit W/All The Bells & Whistles, Butler's Pantry & A Sun Filled Family Rm Ideal For Entertaining. Large Master W/Spa-Like En-Suite & Sizable His & Hers W/I Closets. The Perfect Family Home. ** This is a linked property.** (id:49269)
Property Details
| MLS® Number | C12083779 |
| Property Type | Single Family |
| Community Name | Forest Hill North |
| ParkingSpaceTotal | 2 |
Building
| BathroomTotal | 5 |
| BedroomsAboveGround | 4 |
| BedroomsBelowGround | 1 |
| BedroomsTotal | 5 |
| Appliances | Central Vacuum, Dryer, Garage Door Opener, Microwave, Hood Fan, Stove, Washer, Window Coverings, Wine Fridge, Refrigerator |
| BasementDevelopment | Finished |
| BasementType | N/a (finished) |
| ConstructionStyleAttachment | Detached |
| CoolingType | Central Air Conditioning |
| ExteriorFinish | Stone, Stucco |
| FireplacePresent | Yes |
| FlooringType | Hardwood |
| FoundationType | Concrete |
| HalfBathTotal | 1 |
| HeatingFuel | Natural Gas |
| HeatingType | Forced Air |
| StoriesTotal | 2 |
| SizeInterior | 3500 - 5000 Sqft |
| Type | House |
| UtilityWater | Municipal Water |
Parking
| Garage |
Land
| Acreage | No |
| Sewer | Sanitary Sewer |
| SizeDepth | 121 Ft |
| SizeFrontage | 50 Ft |
| SizeIrregular | 50 X 121 Ft |
| SizeTotalText | 50 X 121 Ft |
Rooms
| Level | Type | Length | Width | Dimensions |
|---|---|---|---|---|
| Second Level | Bedroom 4 | 3.84 m | 3.25 m | 3.84 m x 3.25 m |
| Second Level | Primary Bedroom | 5.49 m | 5.11 m | 5.49 m x 5.11 m |
| Second Level | Bedroom 2 | 5.03 m | 3.18 m | 5.03 m x 3.18 m |
| Second Level | Bedroom 3 | 4.57 m | 4.01 m | 4.57 m x 4.01 m |
| Main Level | Foyer | 7.32 m | 2.08 m | 7.32 m x 2.08 m |
| Main Level | Living Room | 3.45 m | 3.25 m | 3.45 m x 3.25 m |
| Main Level | Dining Room | 5.26 m | 3.96 m | 5.26 m x 3.96 m |
| Main Level | Kitchen | 6.25 m | 4.88 m | 6.25 m x 4.88 m |
| Main Level | Eating Area | 6.25 m | 4.88 m | 6.25 m x 4.88 m |
| Main Level | Family Room | 5.99 m | 5.64 m | 5.99 m x 5.64 m |
Interested?
Contact us for more information

