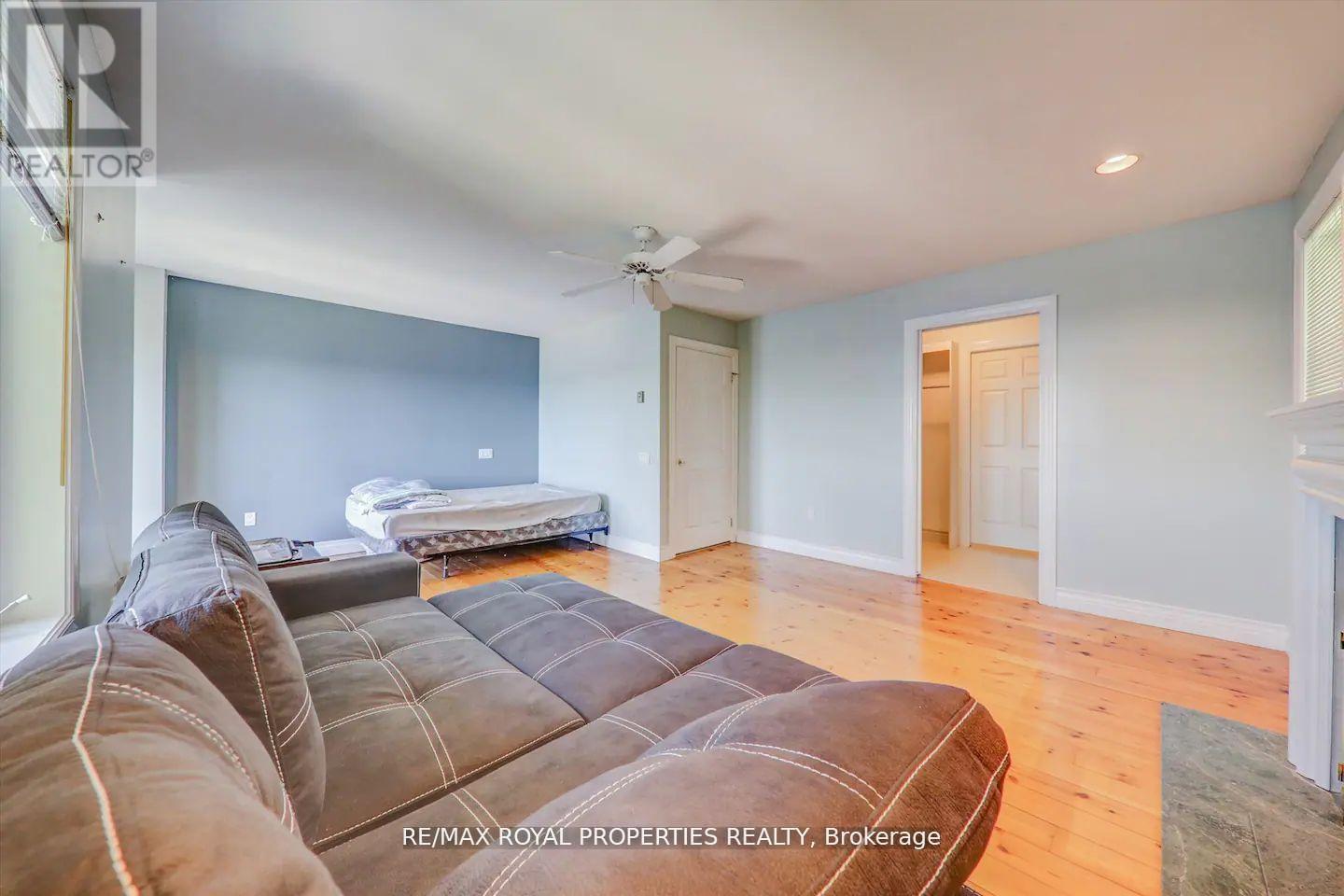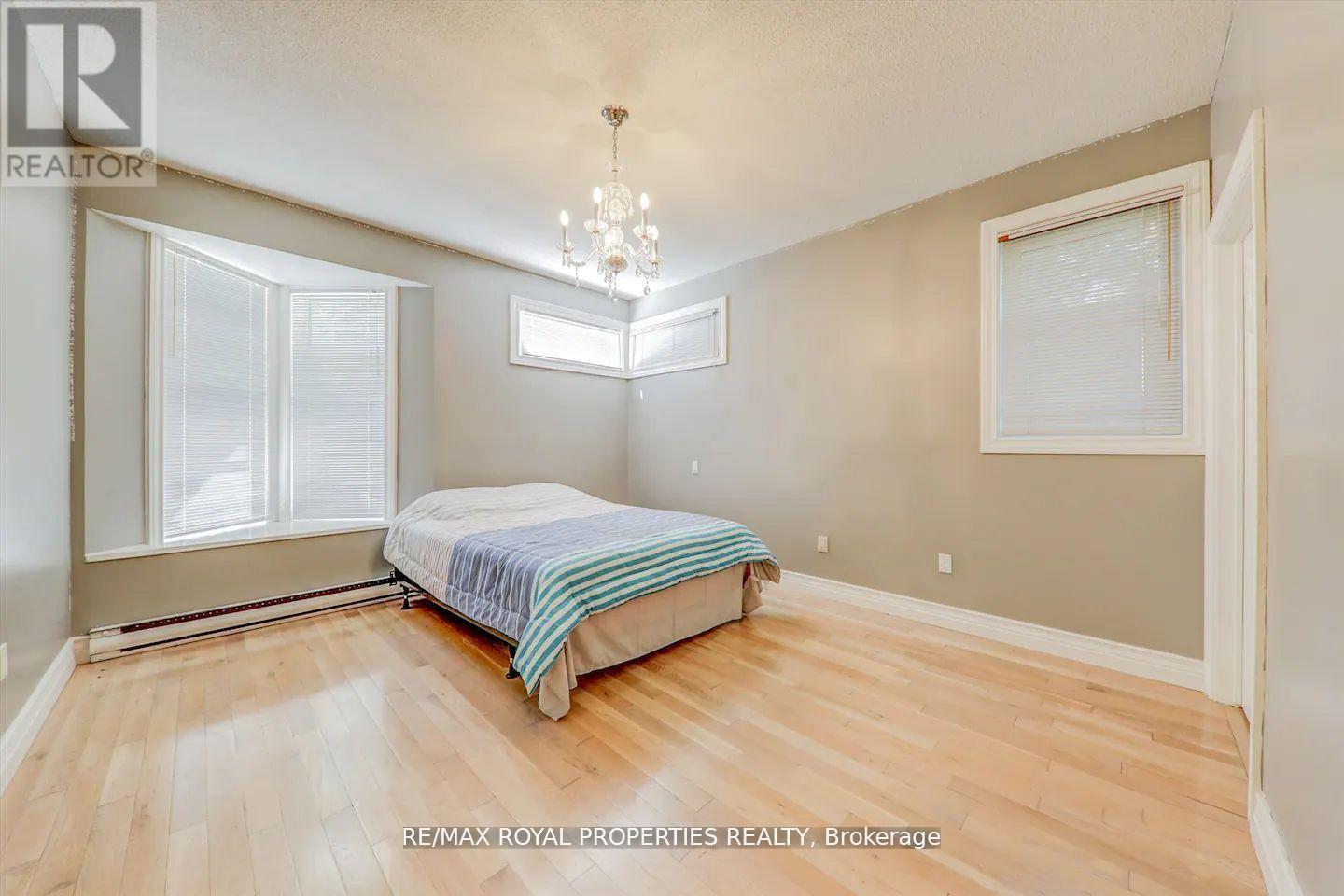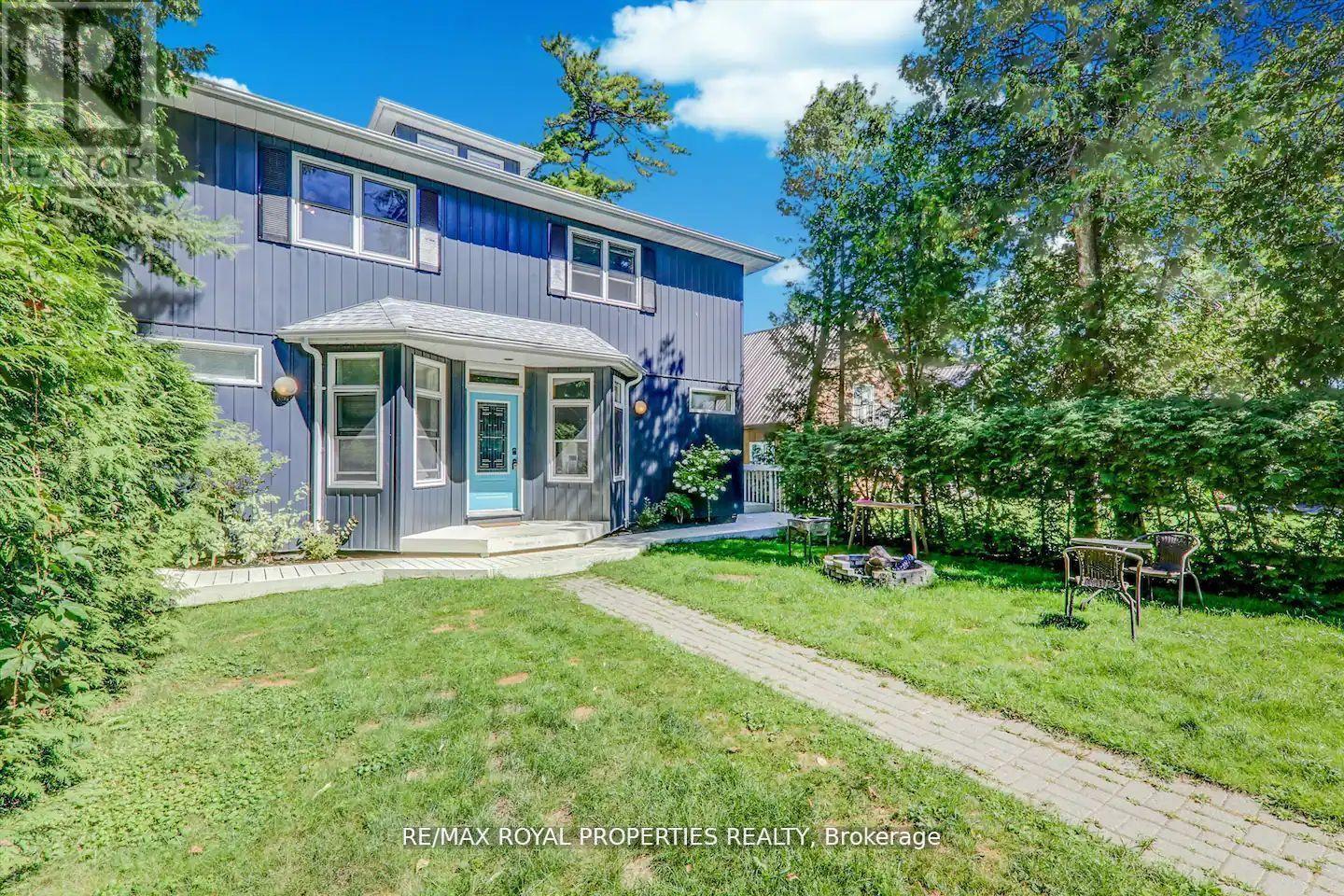416-218-8800
admin@hlfrontier.com
28 Goodman Road Kawartha Lakes (Fenelon Falls), Ontario K0M 1N0
6 Bedroom
6 Bathroom
Fireplace
Baseboard Heaters
$4,898 Monthly
Welcome to 28 Goodman Rd, Fenelon Falls. Unobstructed lake view in sought-after location, near to Beaverton. an hour's drive to Oshawa. Very spacious home, great for large families, well insulated custom-made home. **** EXTRAS **** Great waterfront community. (id:49269)
Property Details
| MLS® Number | X9303954 |
| Property Type | Single Family |
| Community Name | Fenelon Falls |
| ParkingSpaceTotal | 6 |
Building
| BathroomTotal | 6 |
| BedroomsAboveGround | 6 |
| BedroomsTotal | 6 |
| Appliances | Dishwasher, Dryer, Refrigerator, Washer |
| BasementFeatures | Separate Entrance |
| BasementType | Full |
| ConstructionStyleAttachment | Detached |
| ExteriorFinish | Aluminum Siding |
| FireplacePresent | Yes |
| FlooringType | Hardwood, Carpeted |
| FoundationType | Concrete |
| HalfBathTotal | 1 |
| HeatingFuel | Electric |
| HeatingType | Baseboard Heaters |
| StoriesTotal | 3 |
| Type | House |
Parking
| Detached Garage |
Land
| Acreage | No |
| Sewer | Sanitary Sewer |
| SizeTotalText | Under 1/2 Acre |
Rooms
| Level | Type | Length | Width | Dimensions |
|---|---|---|---|---|
| Second Level | Bedroom 2 | 5.94 m | 4.11 m | 5.94 m x 4.11 m |
| Second Level | Bedroom 3 | 4.42 m | 3.81 m | 4.42 m x 3.81 m |
| Second Level | Bedroom 4 | 4.65 m | 3.51 m | 4.65 m x 3.51 m |
| Second Level | Bedroom 5 | 3.76 m | 3.51 m | 3.76 m x 3.51 m |
| Third Level | Loft | 3 m | 8 m | 3 m x 8 m |
| Main Level | Kitchen | 4.11 m | 3.81 m | 4.11 m x 3.81 m |
| Main Level | Dining Room | 4.88 m | 3.05 m | 4.88 m x 3.05 m |
| Main Level | Living Room | 4.42 m | 5.41 m | 4.42 m x 5.41 m |
| Main Level | Laundry Room | 3.1 m | 3.68 m | 3.1 m x 3.68 m |
| Main Level | Primary Bedroom | 3.89 m | 3.81 m | 3.89 m x 3.81 m |
Interested?
Contact us for more information
































