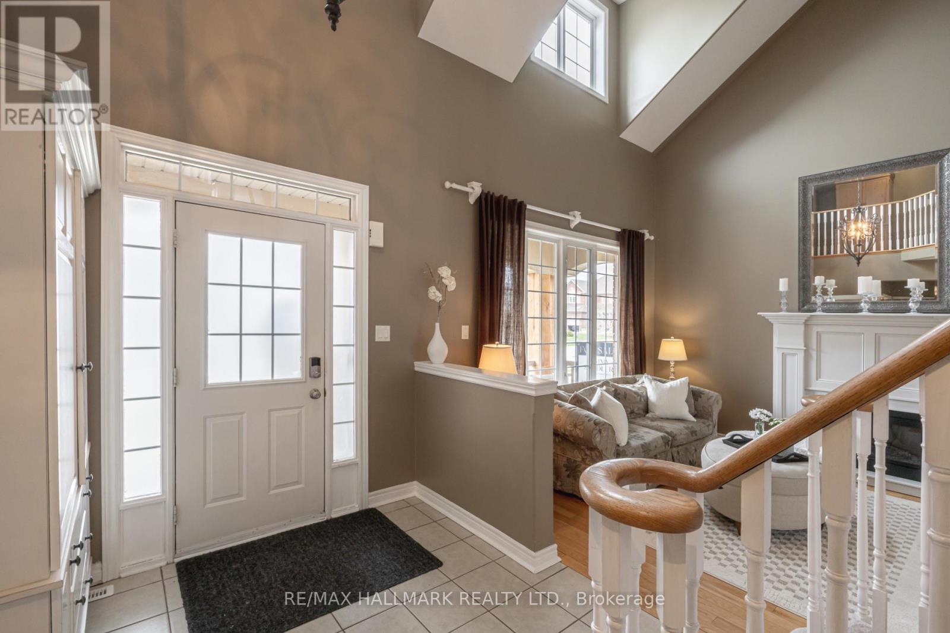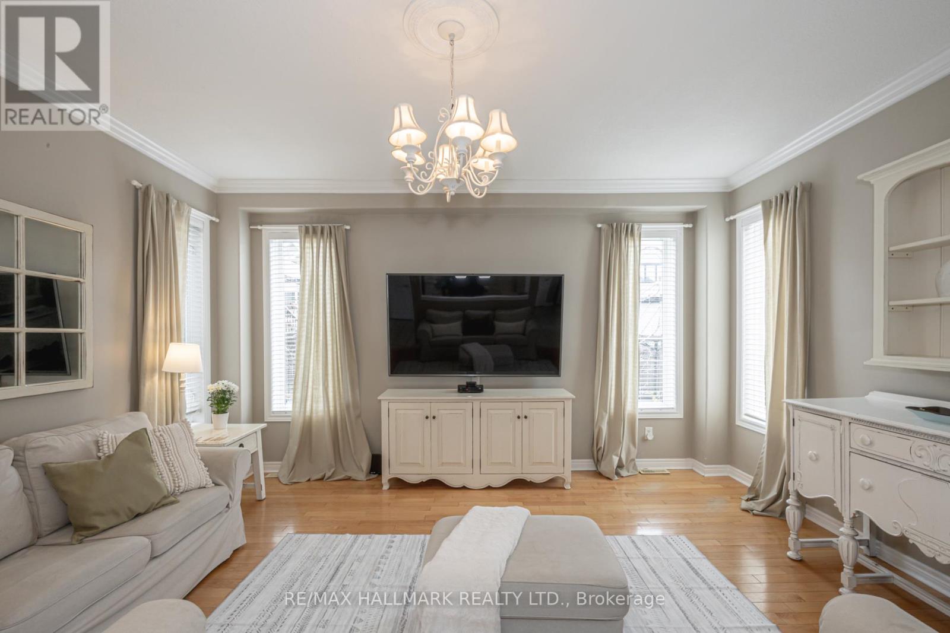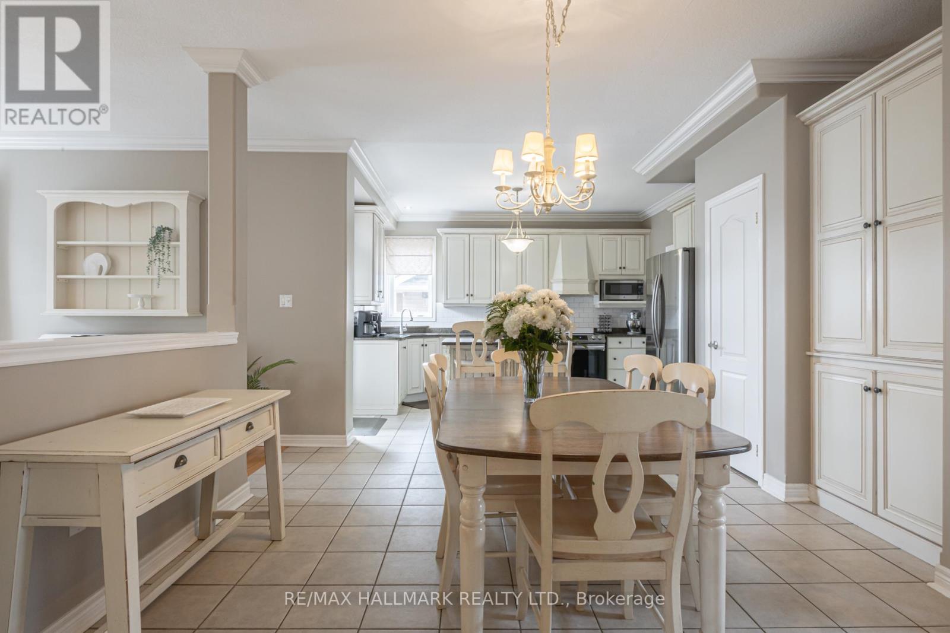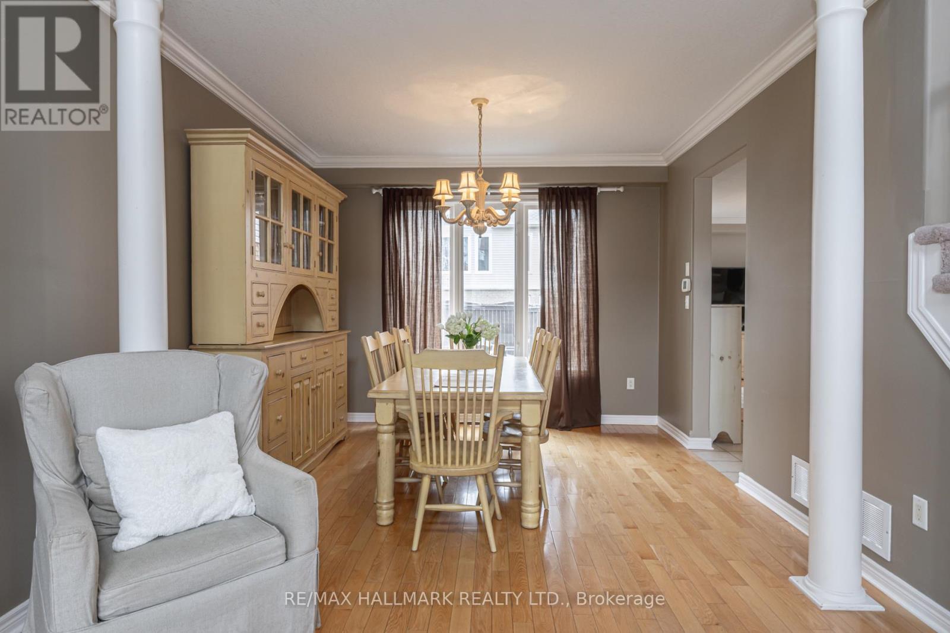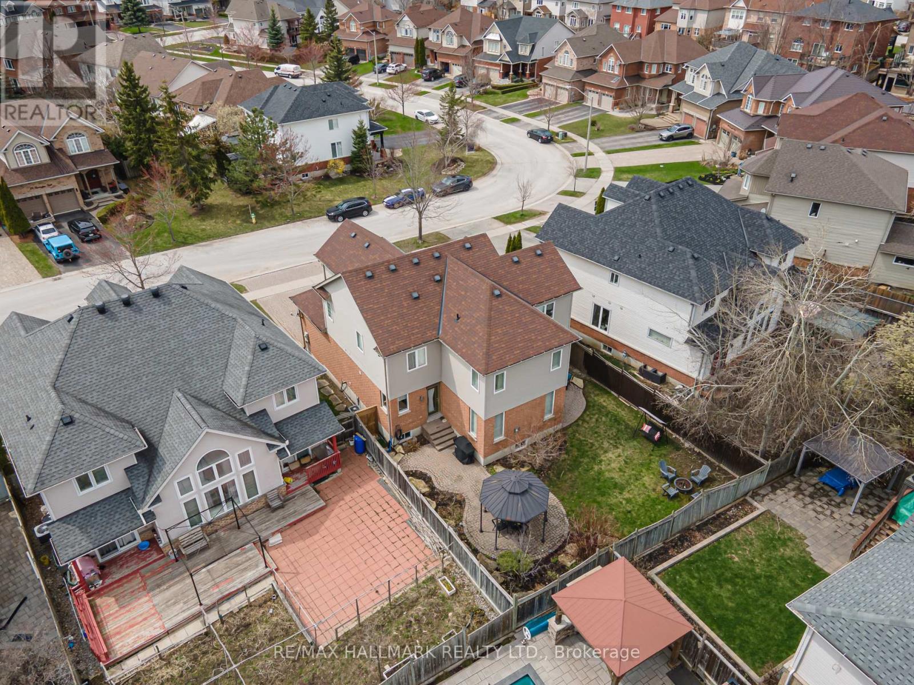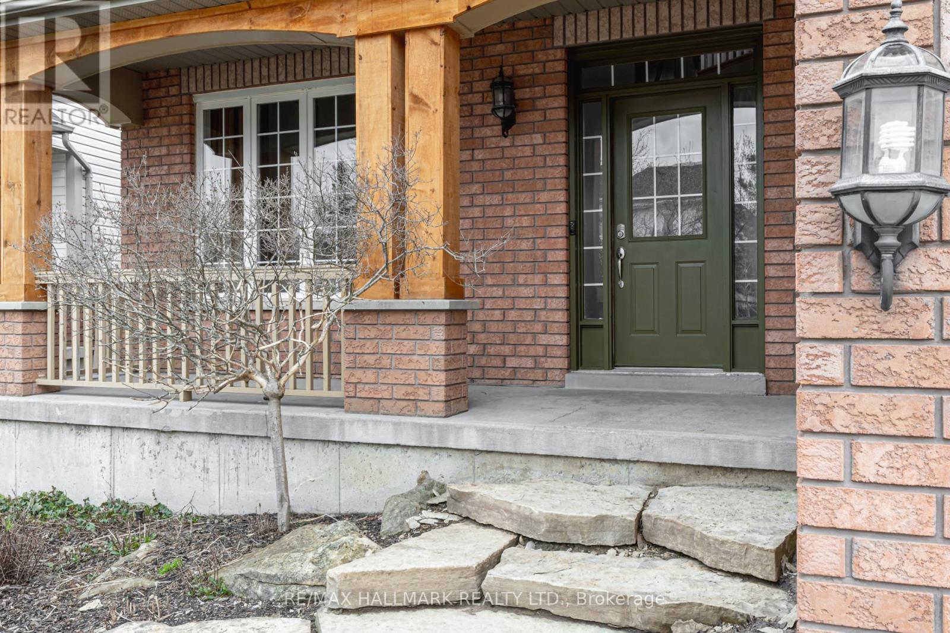28 Kensington Trail Barrie (Innis-Shore), Ontario L4N 0K5
$1,168,000
Experience family living in the desirable Innis-Shore Neighbourhood in South Barrie. 28 Kensington Trail, where spacious design meets an unbeatable location from the builder Laurelview Homes, Lakewynd Subdivision. This expansive home offers over 2,742 sq ft of beautiful above grade living space. Step into this home where natural light and soaring ceilings define every room, and enjoy the best of Barrie living with space, style, and convenience. Don't miss this rare opportunity to own this truly exceptional property in one of Barrie's most coveted communities. Impressive great room featuring soaring cathedral ceilings that create a dramatic, open atmosphere and draw in abundant natural light through oversized windows. The bright and airy interior with a flowing layout perfect for both relaxing and entertaining. Generous square footage provides ample space for families of any size, with four bedrooms and three bathrooms for ultimate comfort. Elegant formal dining area and inviting living spaces, all enhanced by high-end fixtures and finishes. Primary suite offers a spa-like ensuite with jacuzzi soaker tub and separate shower and a spacious walk-in closet in addition to a smaller closet in the room also, creating a private retreat. Professionally landscaped yard, interlocking driveway and defined outdoor living spaces, perfect for summer enjoyment and entertaining. Prime location close to parks, top schools, and all amenities, making this an ideal choice for families and professionals alike. (id:49269)
Open House
This property has open houses!
2:00 pm
Ends at:4:00 pm
2:00 pm
Ends at:4:00 pm
2:00 pm
Ends at:4:00 pm
Property Details
| MLS® Number | S12106486 |
| Property Type | Single Family |
| Community Name | Innis-Shore |
| Features | Sump Pump |
| ParkingSpaceTotal | 4 |
Building
| BathroomTotal | 3 |
| BedroomsAboveGround | 4 |
| BedroomsTotal | 4 |
| Amenities | Separate Electricity Meters |
| Appliances | Water Softener, Water Heater |
| BasementDevelopment | Partially Finished |
| BasementType | N/a (partially Finished) |
| ConstructionStyleAttachment | Attached |
| CoolingType | Central Air Conditioning |
| ExteriorFinish | Brick |
| FireplacePresent | Yes |
| FoundationType | Concrete |
| HalfBathTotal | 1 |
| HeatingFuel | Natural Gas |
| HeatingType | Forced Air |
| StoriesTotal | 2 |
| SizeInterior | 2500 - 3000 Sqft |
| Type | Row / Townhouse |
| UtilityWater | Municipal Water |
Parking
| Attached Garage | |
| Garage |
Land
| Acreage | No |
| Sewer | Sanitary Sewer |
| SizeDepth | 111 Ft |
| SizeFrontage | 49 Ft |
| SizeIrregular | 49 X 111 Ft |
| SizeTotalText | 49 X 111 Ft |
Rooms
| Level | Type | Length | Width | Dimensions |
|---|---|---|---|---|
| Second Level | Bedroom 3 | 3.97 m | 3.93 m | 3.97 m x 3.93 m |
| Second Level | Bedroom 4 | 3.75 m | 3.26 m | 3.75 m x 3.26 m |
| Second Level | Primary Bedroom | 5.13 m | 3.48 m | 5.13 m x 3.48 m |
| Second Level | Bathroom | 0.99 m | 0.99 m | 0.99 m x 0.99 m |
| Second Level | Bedroom 2 | 3.16 m | 3.92 m | 3.16 m x 3.92 m |
| Basement | Recreational, Games Room | 7.46 m | 4.58 m | 7.46 m x 4.58 m |
| Main Level | Living Room | 4.15 m | 3.58 m | 4.15 m x 3.58 m |
| Main Level | Dining Room | 3.78 m | 3.56 m | 3.78 m x 3.56 m |
| Main Level | Family Room | 4.94 m | 8.3 m | 4.94 m x 8.3 m |
| Main Level | Kitchen | 4.3 m | 8.3 m | 4.3 m x 8.3 m |
| Main Level | Laundry Room | Measurements not available | ||
| Main Level | Foyer | 0.98 m | 0.98 m | 0.98 m x 0.98 m |
| Main Level | Bathroom | 0.99 m | 0.99 m | 0.99 m x 0.99 m |
https://www.realtor.ca/real-estate/28220871/28-kensington-trail-barrie-innis-shore-innis-shore
Interested?
Contact us for more information


