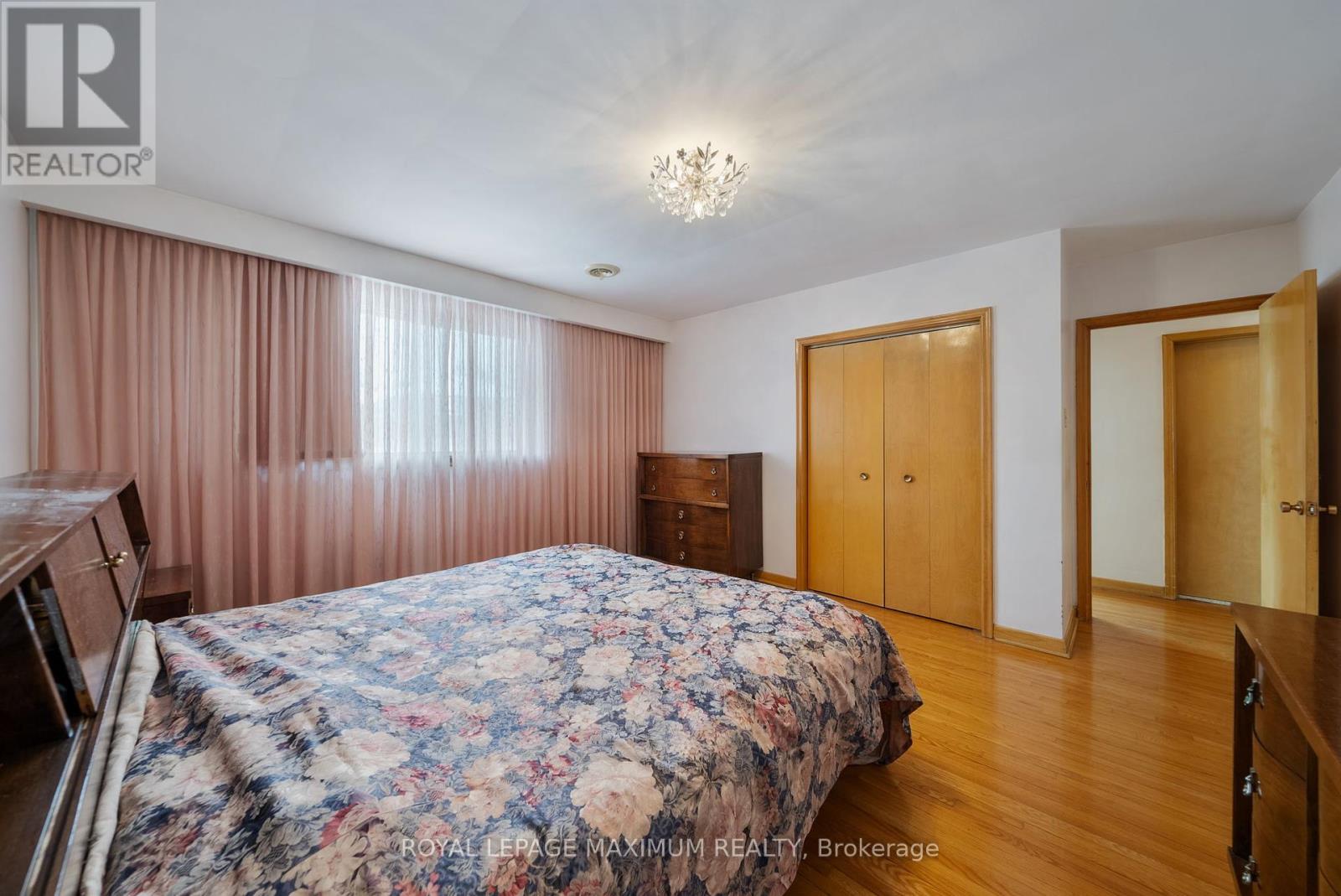3 Bedroom
2 Bathroom
1100 - 1500 sqft
Bungalow
Fireplace
Central Air Conditioning
Baseboard Heaters
$1,185,000
First Time Offered On The Market! Welcome to 28 Madron Cres. All Brick Bungalow Perfectly Situated In A Prime Location Near York University And Just a Minutes Walk To The TTC. Sitting On A Generous 50 x 126 Lot, This Home Features A Functional & Spacious Layout With Hardwood Flooring In Living, Dining and Bedrooms. Large Principal Rooms & Bedrooms. Separate Entrance To Basement Perfect For An In-Law Suite or Potential Rental For Additional Income With 2nd Kitchen. Huge Open Concept Basement, Great For Entertaining With Large Lookout Windows and Tons of Natural Light. Large Cold Room. Oversized Double Garage With Direct Access to Backyard. Desirable & Quiet Family Friendly Neighbourhood Nearby Parks, Schools, Shopping, Transit, Hwy 400, 401, 407, Downsview Park, Humber River Hospital and Endless Amenities. A Must See! (id:49269)
Property Details
|
MLS® Number
|
W12090337 |
|
Property Type
|
Single Family |
|
Community Name
|
York University Heights |
|
AmenitiesNearBy
|
Hospital, Park, Place Of Worship, Public Transit, Schools |
|
ParkingSpaceTotal
|
6 |
Building
|
BathroomTotal
|
2 |
|
BedroomsAboveGround
|
3 |
|
BedroomsTotal
|
3 |
|
Appliances
|
Garage Door Opener Remote(s), Water Heater, Window Coverings |
|
ArchitecturalStyle
|
Bungalow |
|
BasementDevelopment
|
Finished |
|
BasementFeatures
|
Separate Entrance |
|
BasementType
|
N/a (finished) |
|
ConstructionStyleAttachment
|
Detached |
|
CoolingType
|
Central Air Conditioning |
|
ExteriorFinish
|
Brick, Stone |
|
FireplacePresent
|
Yes |
|
FlooringType
|
Tile, Hardwood |
|
FoundationType
|
Unknown |
|
HeatingFuel
|
Natural Gas |
|
HeatingType
|
Baseboard Heaters |
|
StoriesTotal
|
1 |
|
SizeInterior
|
1100 - 1500 Sqft |
|
Type
|
House |
|
UtilityWater
|
Municipal Water |
Parking
Land
|
Acreage
|
No |
|
FenceType
|
Fenced Yard |
|
LandAmenities
|
Hospital, Park, Place Of Worship, Public Transit, Schools |
|
Sewer
|
Sanitary Sewer |
|
SizeDepth
|
126 Ft |
|
SizeFrontage
|
50 Ft |
|
SizeIrregular
|
50 X 126 Ft |
|
SizeTotalText
|
50 X 126 Ft |
Rooms
| Level |
Type |
Length |
Width |
Dimensions |
|
Basement |
Bathroom |
1.86 m |
1.74 m |
1.86 m x 1.74 m |
|
Basement |
Kitchen |
5.24 m |
2.77 m |
5.24 m x 2.77 m |
|
Basement |
Recreational, Games Room |
14.54 m |
6.46 m |
14.54 m x 6.46 m |
|
Main Level |
Foyer |
4.57 m |
1.56 m |
4.57 m x 1.56 m |
|
Main Level |
Kitchen |
4.72 m |
3.35 m |
4.72 m x 3.35 m |
|
Main Level |
Dining Room |
3.9 m |
2.9 m |
3.9 m x 2.9 m |
|
Main Level |
Living Room |
4.63 m |
3.84 m |
4.63 m x 3.84 m |
|
Main Level |
Primary Bedroom |
4.33 m |
3.96 m |
4.33 m x 3.96 m |
|
Main Level |
Bedroom 2 |
3.9 m |
2.99 m |
3.9 m x 2.99 m |
|
Main Level |
Bedroom 3 |
3.7 m |
3.23 m |
3.7 m x 3.23 m |
|
Main Level |
Bathroom |
2.83 m |
1.4 m |
2.83 m x 1.4 m |
https://www.realtor.ca/real-estate/28185509/28-madron-crescent-toronto-york-university-heights-york-university-heights














































