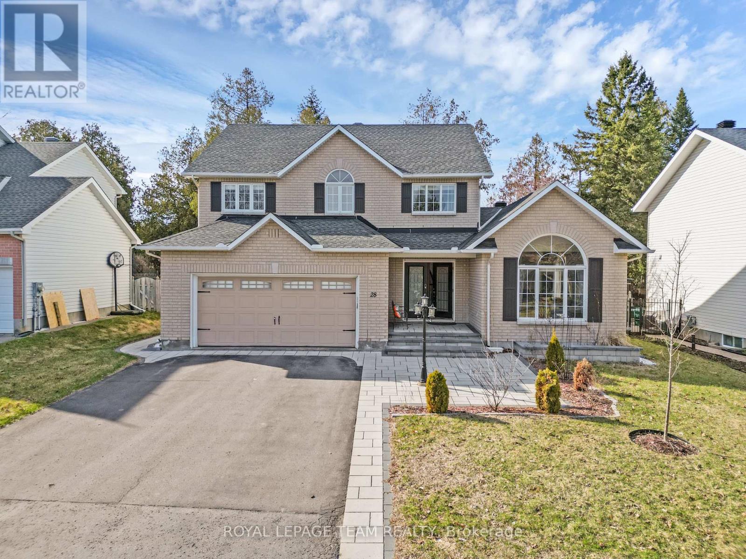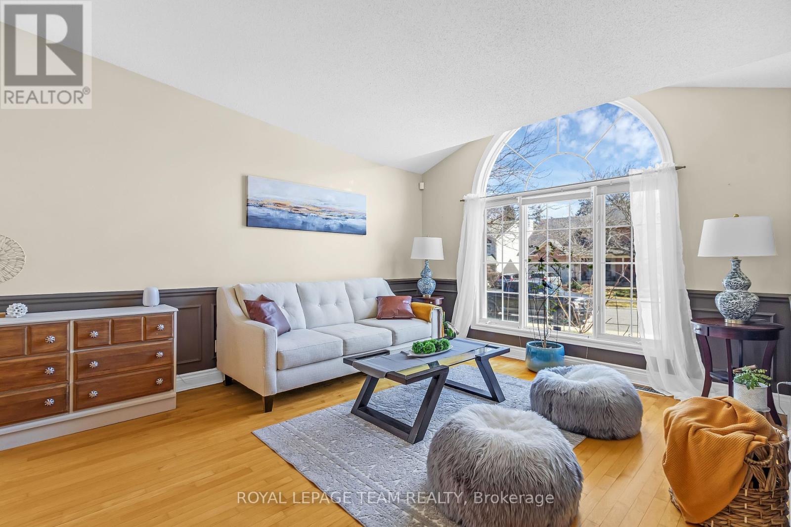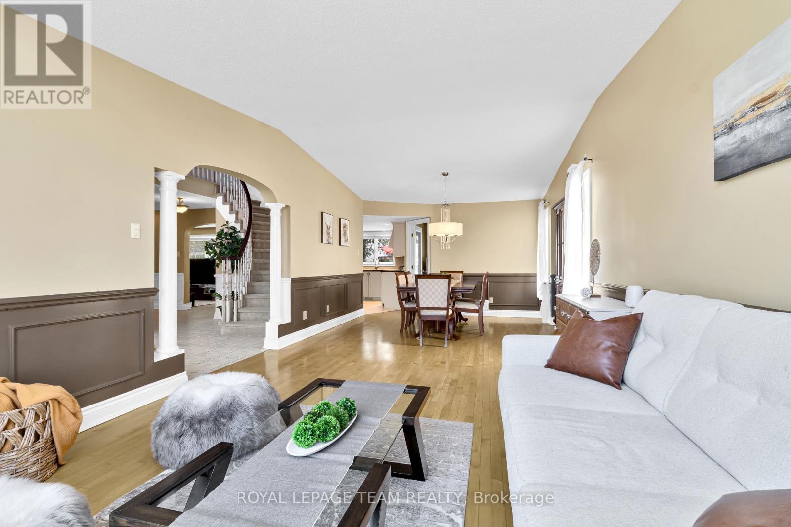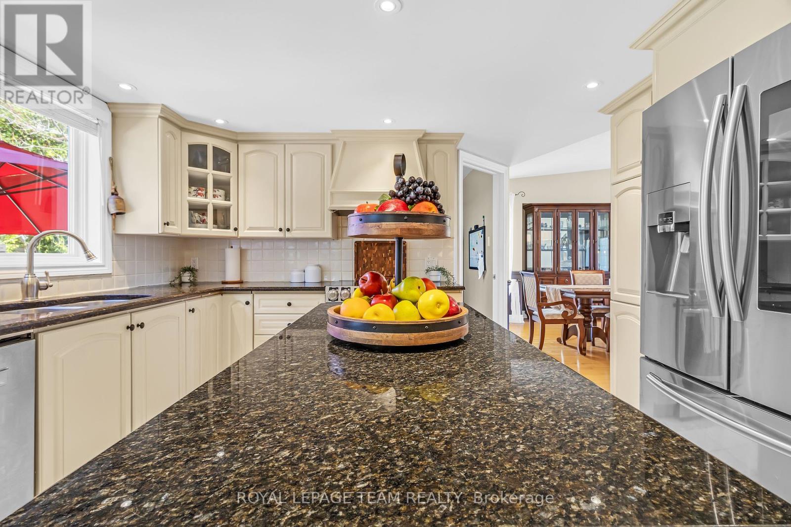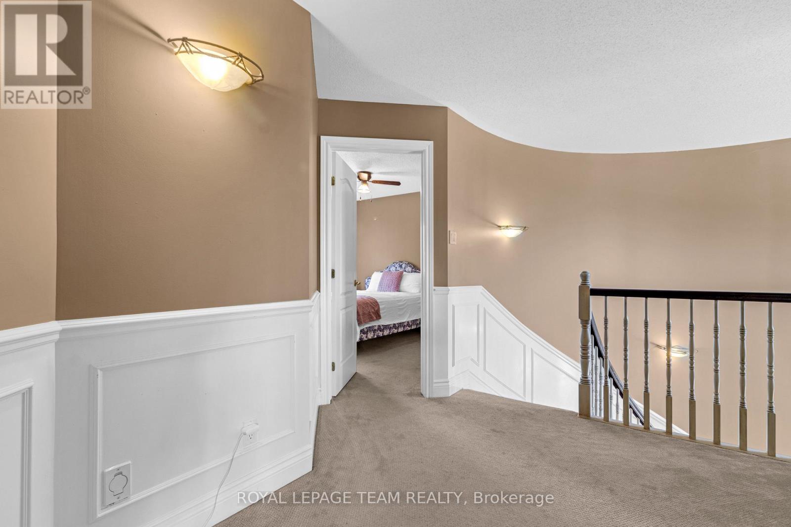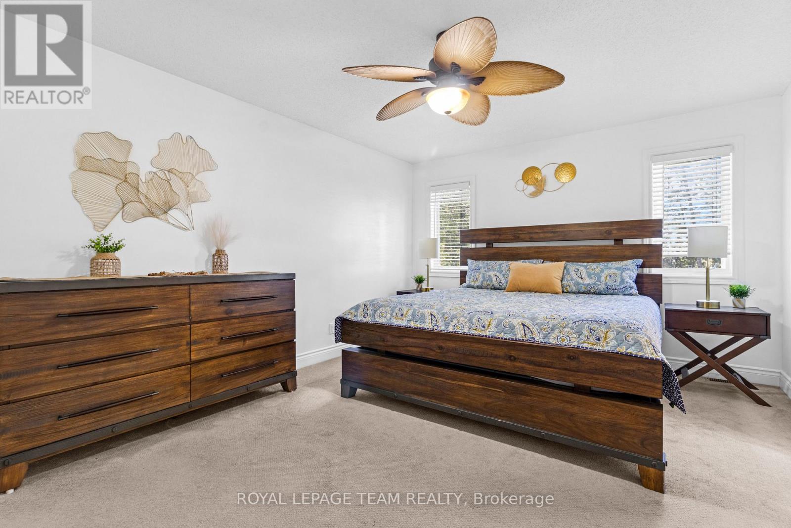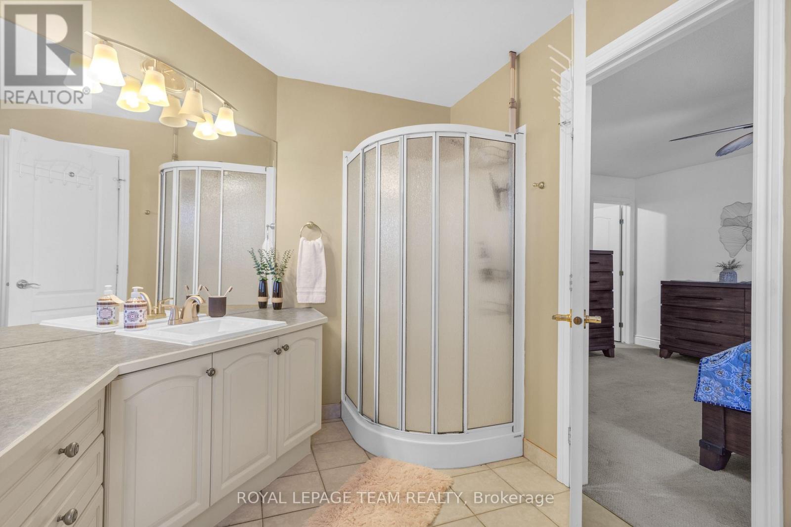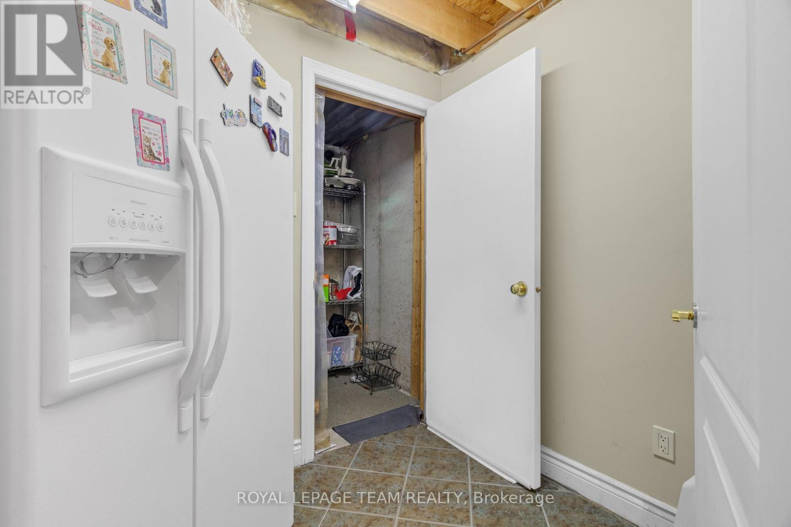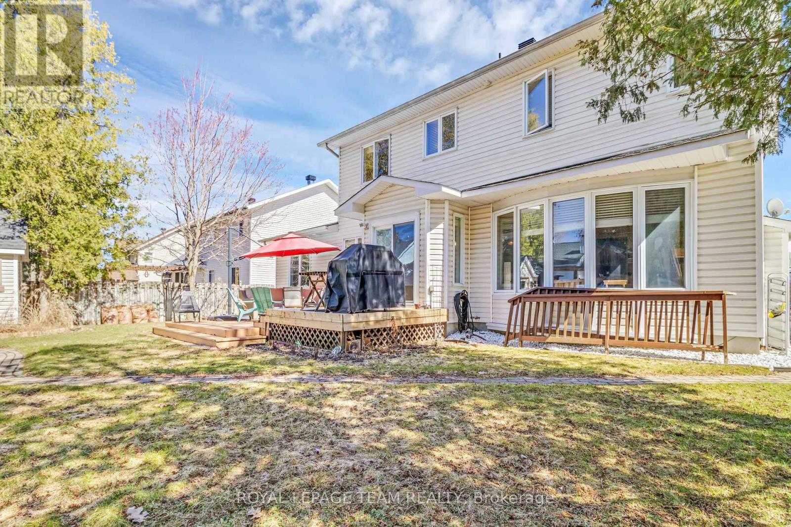28 Renshaw Avenue Ottawa, Ontario K2S 1G9
$949,990
65ft WIDE LOT approx. A true showstopper in Crossing Bridge Estates! This custom-built, beautifully maintained home welcomes you with double front doors, a soaring two-storey foyer, and an elegant curved staircase. Featuring maple hardwood floors, ceramic tile, a main floor den with French doors, and a sunken family room with a custom stone gas fireplace trimmed in granite, the home blends luxury and functionality. The upgraded kitchen offers granite countertops, maple cabinetry, and a separate pantry, with a patio door leading to a two-tiered deck and fully fenced yard with gas BBQ hookup and storage shed. Upstairs offers a spacious primary suite with a walk-in closet and a 4-piece ensuite with Roman tub, plus two generously sized bedrooms and a main bathroom. The fully finished basement includes a fourth bedroom, a 3-piece bathroom, a large recreation room, and additional versatile finished space currently being used as a home gym. Outside, the spacious backyard is perfect for summer BBQs, family fun, or peaceful evenings under the trees. This lovingly maintained home is nestled on a family-friendly street, close to parks, schools, and all the best that Stittsville has to offer. (id:49269)
Open House
This property has open houses!
2:00 pm
Ends at:4:00 pm
Property Details
| MLS® Number | X12118108 |
| Property Type | Single Family |
| Community Name | 8202 - Stittsville (Central) |
| AmenitiesNearBy | Public Transit, Park |
| CommunityFeatures | School Bus, Community Centre |
| Features | Conservation/green Belt |
| ParkingSpaceTotal | 6 |
| Structure | Patio(s), Porch, Deck |
Building
| BathroomTotal | 4 |
| BedroomsAboveGround | 3 |
| BedroomsBelowGround | 1 |
| BedroomsTotal | 4 |
| Amenities | Fireplace(s) |
| Appliances | Garage Door Opener Remote(s), Dishwasher, Dryer, Garage Door Opener, Stove, Washer, Refrigerator |
| BasementDevelopment | Finished |
| BasementType | N/a (finished) |
| ConstructionStyleAttachment | Detached |
| CoolingType | Central Air Conditioning |
| ExteriorFinish | Brick, Vinyl Siding |
| FireplacePresent | Yes |
| FireplaceTotal | 1 |
| FoundationType | Concrete |
| HalfBathTotal | 1 |
| HeatingFuel | Natural Gas |
| HeatingType | Forced Air |
| StoriesTotal | 2 |
| SizeInterior | 2500 - 3000 Sqft |
| Type | House |
| UtilityWater | Municipal Water |
Parking
| Attached Garage | |
| Garage |
Land
| Acreage | No |
| FenceType | Fenced Yard |
| LandAmenities | Public Transit, Park |
| LandscapeFeatures | Landscaped |
| Sewer | Sanitary Sewer |
| SizeDepth | 98 Ft |
| SizeFrontage | 64 Ft ,8 In |
| SizeIrregular | 64.7 X 98 Ft |
| SizeTotalText | 64.7 X 98 Ft |
| ZoningDescription | R1h |
Rooms
| Level | Type | Length | Width | Dimensions |
|---|---|---|---|---|
| Second Level | Bathroom | Measurements not available | ||
| Second Level | Other | 2.95 m | 1.55 m | 2.95 m x 1.55 m |
| Second Level | Bedroom 2 | 3.47 m | 3.99 m | 3.47 m x 3.99 m |
| Second Level | Bedroom 3 | 4.04 m | 3.33 m | 4.04 m x 3.33 m |
| Second Level | Bathroom | Measurements not available | ||
| Second Level | Primary Bedroom | 5.05 m | 3.58 m | 5.05 m x 3.58 m |
| Basement | Bedroom | 4.27 m | 3.96 m | 4.27 m x 3.96 m |
| Basement | Bathroom | Measurements not available | ||
| Basement | Exercise Room | 3.89 m | 5.69 m | 3.89 m x 5.69 m |
| Basement | Recreational, Games Room | 3.56 m | 6.25 m | 3.56 m x 6.25 m |
| Main Level | Foyer | 3.15 m | 4.06 m | 3.15 m x 4.06 m |
| Main Level | Living Room | 3.89 m | 4.69 m | 3.89 m x 4.69 m |
| Main Level | Dining Room | 3.89 m | 4.67 m | 3.89 m x 4.67 m |
| Main Level | Den | 2.92 m | 3.15 m | 2.92 m x 3.15 m |
| Main Level | Kitchen | 3.28 m | 3.99 m | 3.28 m x 3.99 m |
| Main Level | Eating Area | 2.44 m | 5.21 m | 2.44 m x 5.21 m |
| Main Level | Family Room | 4.67 m | 4.36 m | 4.67 m x 4.36 m |
| Main Level | Laundry Room | Measurements not available |
https://www.realtor.ca/real-estate/28246279/28-renshaw-avenue-ottawa-8202-stittsville-central
Interested?
Contact us for more information

