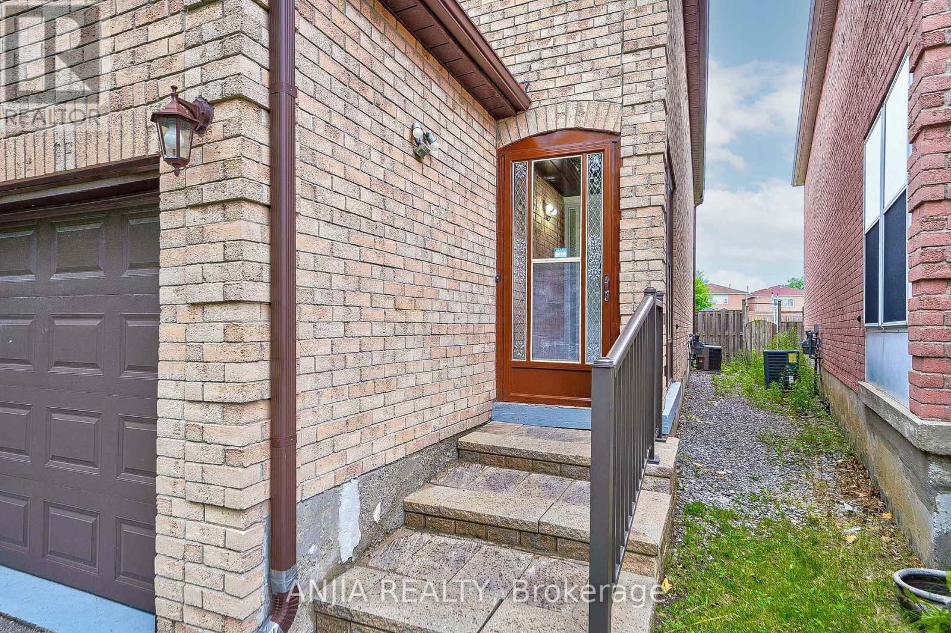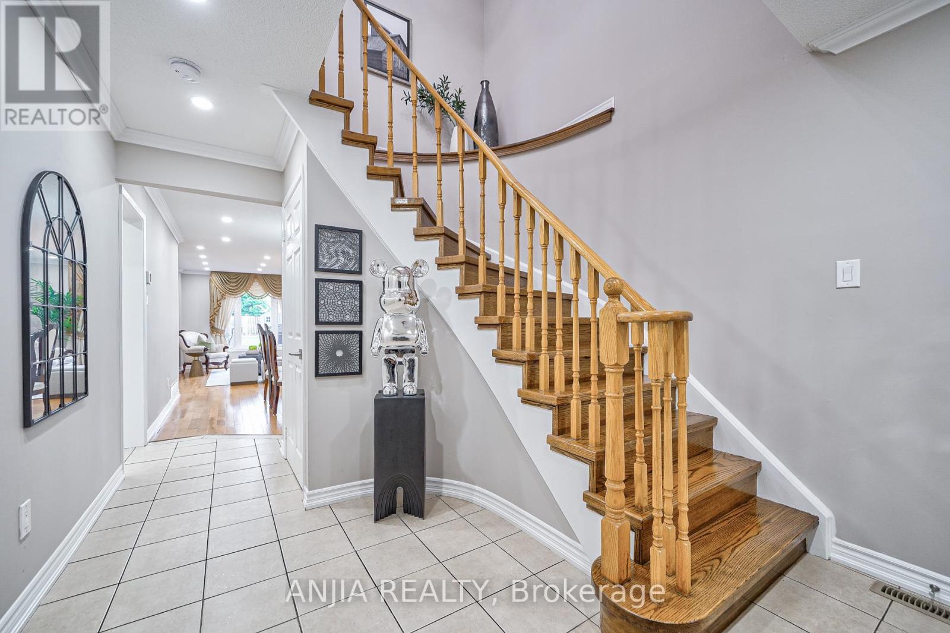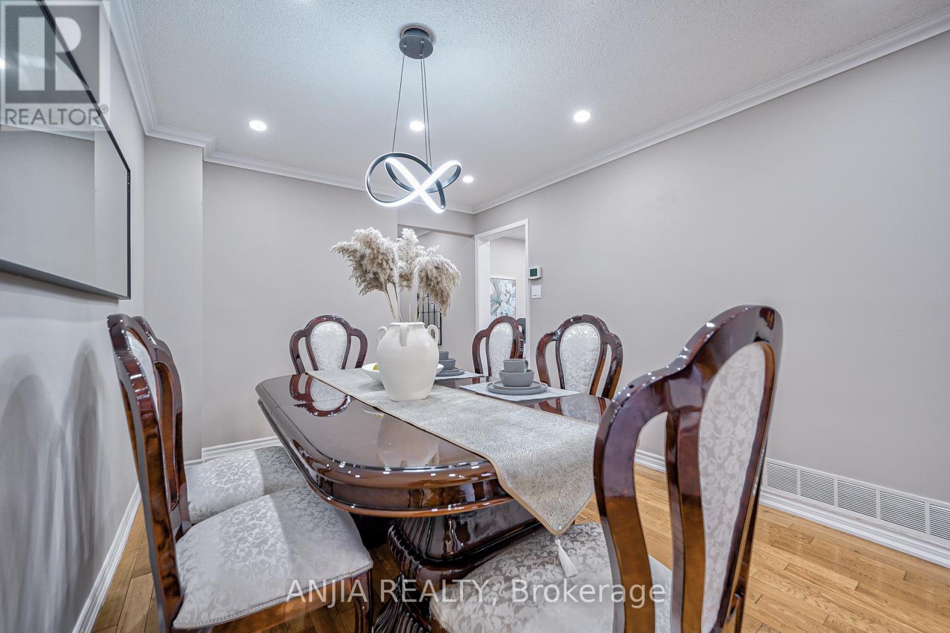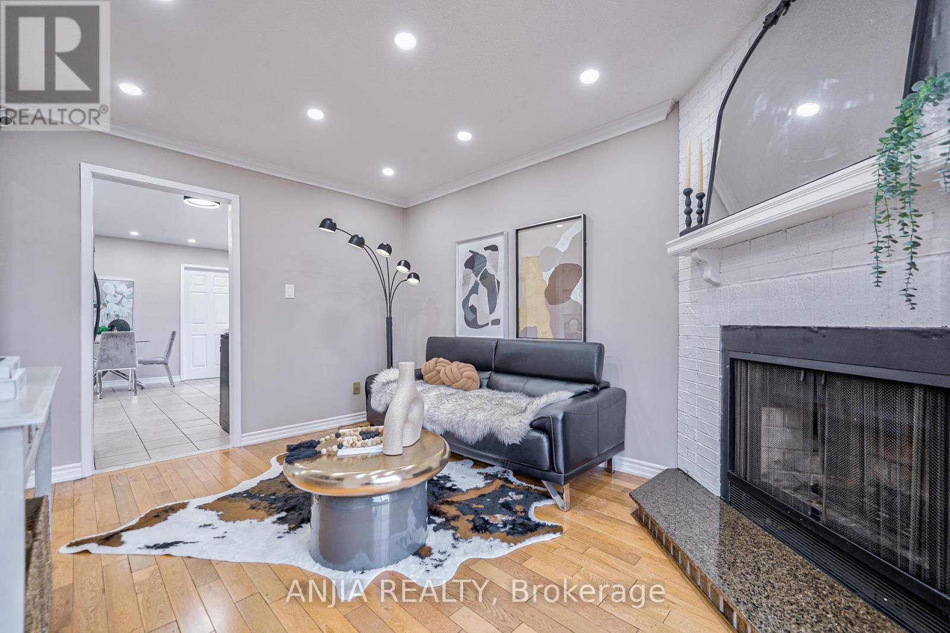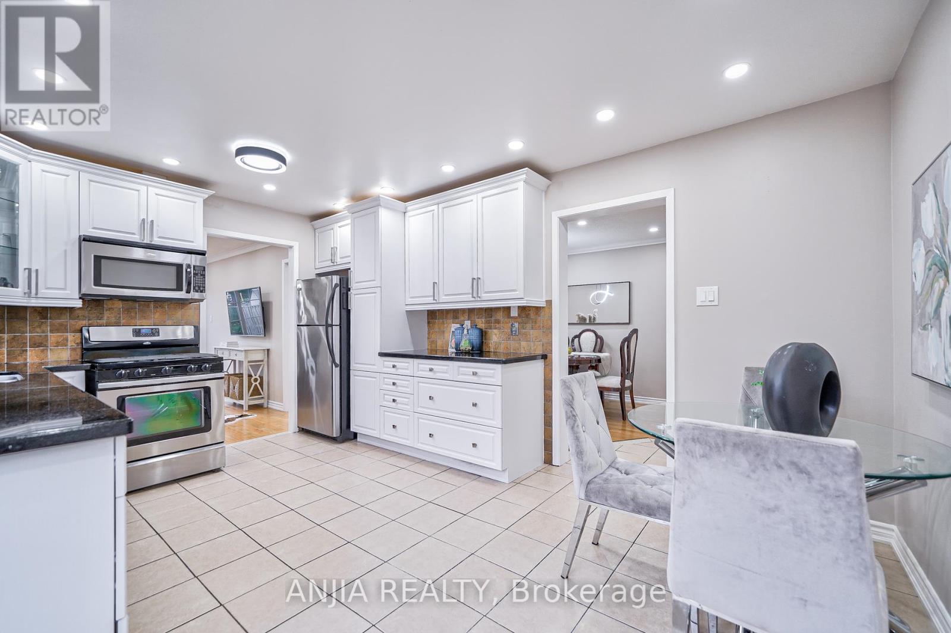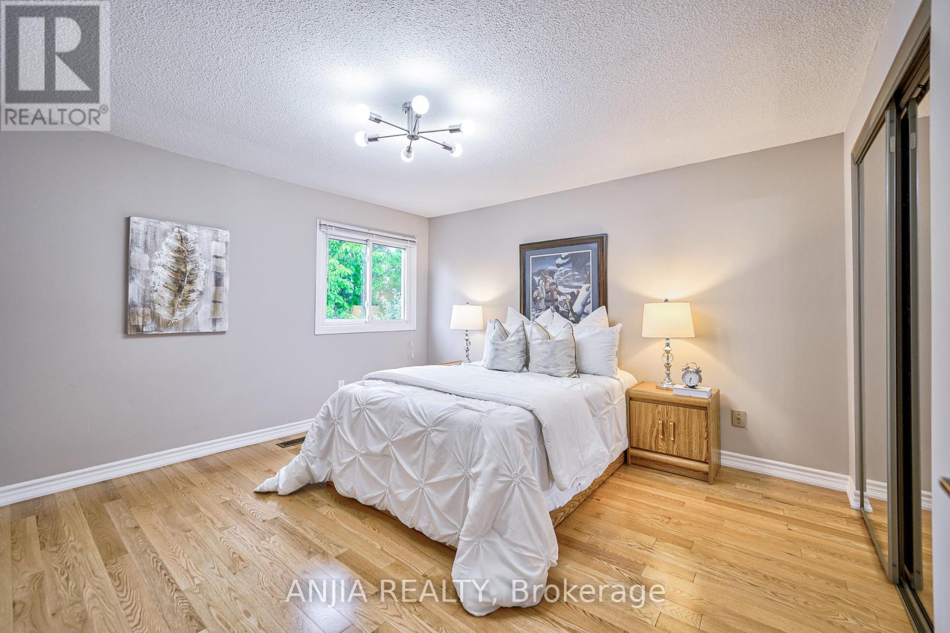28 Spangler Road Markham, Ontario L3S 2G2
$1,288,000
*First Time On The Market & Premium Lot* Stunning 4 Bedrooms, 3 Bathrooms Double Garage Detached House Nestled In Middlefield Community! Open Concept, Hardwood Floor Throughout Main & 2nd Floor. Enhanced Illumination With Pot Lights On The Main Floor. Spacious Family Room Combined With Living Room, And Walk Out To Patio. Upgraded Kitchen With Quartz Countertop, Ceramic Floor Throughout And Contains Backsplash. Stunning Dining Room Combined With Kitchen. Master Bedroom With 3pc Ensuite Bathroom And Walk-In Closet. Other 3 Bedrooms On 2nd Floor Have 3pc Bathroom And Separate Closet, All Bedrooms Are In Good Size. Interlocking At Backyard. The Windows Of The House Shimmer With The Golden Light From Within, Offering Glimpses Of The Cozy Interior Where Laughter And Conversation May Be Heard Faintly. The Soft Glow Of Lamps Creates A Welcoming Ambiance, Inviting You To Step Inside And Experience The Comforts Of Home. 3 Mins Drive Walmart, 5 Mins Drive To Nofrills. Close To Banks, Groceries, Restaurants, Gym, Bakeries, Public Transport, Plazas And All Amenities. ** This is a linked property.** **** EXTRAS **** Roof (2018) (id:49269)
Open House
This property has open houses!
2:00 pm
Ends at:4:30 pm
2:00 pm
Ends at:4:30 pm
Property Details
| MLS® Number | N8471940 |
| Property Type | Single Family |
| Community Name | Middlefield |
| Parking Space Total | 6 |
Building
| Bathroom Total | 3 |
| Bedrooms Above Ground | 4 |
| Bedrooms Total | 4 |
| Appliances | Dishwasher, Dryer, Refrigerator, Stove |
| Basement Development | Partially Finished |
| Basement Type | N/a (partially Finished) |
| Construction Style Attachment | Detached |
| Cooling Type | Central Air Conditioning |
| Exterior Finish | Brick |
| Fireplace Present | Yes |
| Heating Fuel | Natural Gas |
| Heating Type | Forced Air |
| Stories Total | 2 |
| Type | House |
| Utility Water | Municipal Water |
Parking
| Attached Garage |
Land
| Acreage | No |
| Sewer | Sanitary Sewer |
| Size Irregular | 28.91 X 177.89 Ft |
| Size Total Text | 28.91 X 177.89 Ft |
Rooms
| Level | Type | Length | Width | Dimensions |
|---|---|---|---|---|
| Second Level | Bedroom | 6.55 m | 4.78 m | 6.55 m x 4.78 m |
| Second Level | Bedroom 2 | 3.78 m | 3.4 m | 3.78 m x 3.4 m |
| Second Level | Bedroom 3 | 3.4 m | 3.35 m | 3.4 m x 3.35 m |
| Second Level | Bedroom 4 | 3.05 m | 2.77 m | 3.05 m x 2.77 m |
| Main Level | Living Room | 4.27 m | 3.4 m | 4.27 m x 3.4 m |
| Main Level | Family Room | 4.27 m | 3.05 m | 4.27 m x 3.05 m |
| Main Level | Kitchen | 4.72 m | 3.4 m | 4.72 m x 3.4 m |
| Main Level | Dining Room | 3.81 m | 3.05 m | 3.81 m x 3.05 m |
https://www.realtor.ca/real-estate/27082885/28-spangler-road-markham-middlefield
Interested?
Contact us for more information



