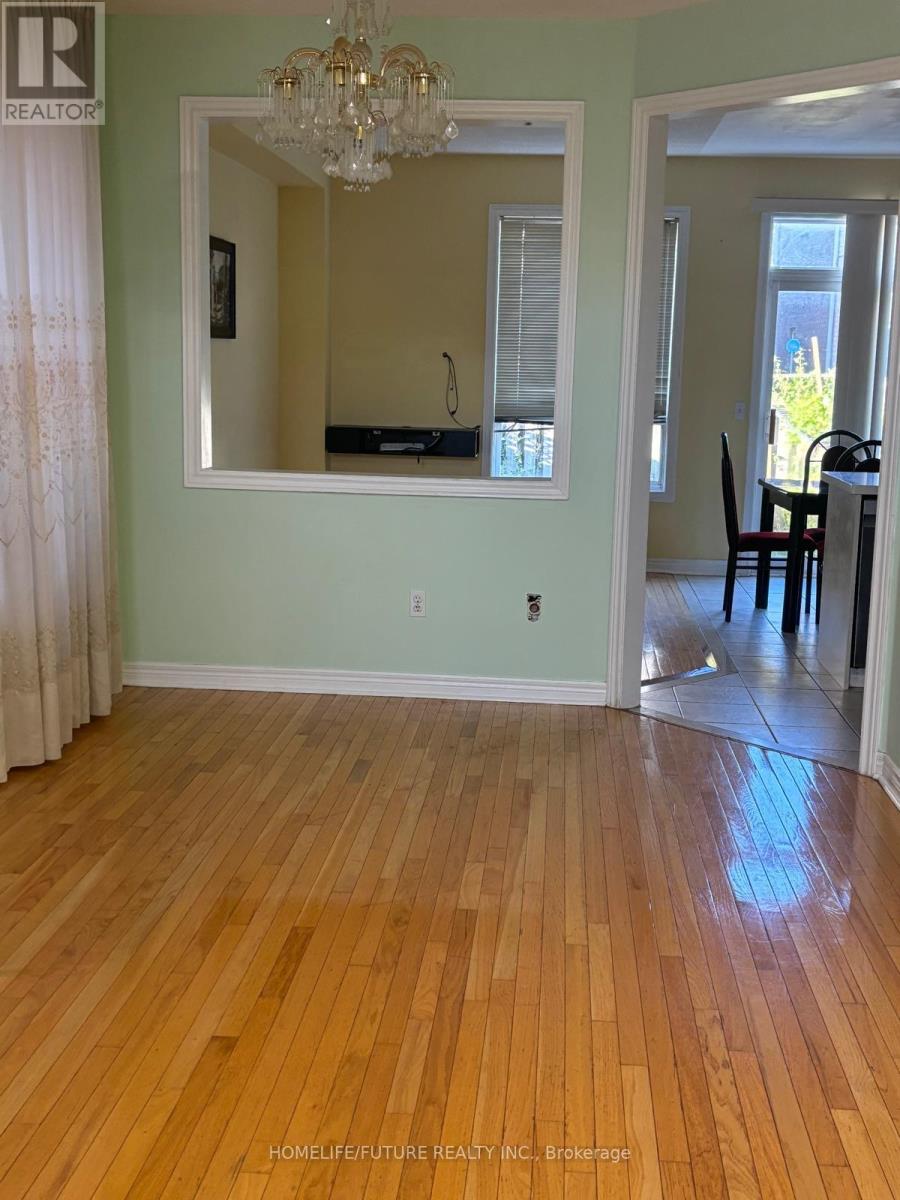416-218-8800
admin@hlfrontier.com
28 Swallowtail Road Toronto (Malvern), Ontario M1B 6B4
4 Bedroom
4 Bathroom
Central Air Conditioning
Forced Air
$3,490 Monthly
Semi-Detached Home Available For Lease In A Prime Location. This Home Features Hardwood Flooring Throughout, Offering A Spacious Living And Dining Area. Enjoy A Separate Family Room And A Modern Kitchen Equipped With Stainless Steel Appliances. The Master Bedroom Includes A Closet And An Ensuite Washroom, While Two Additional Bedrooms Also Come With Closets. The Finished Open-Concept Basement Includes A Full Washroom, Providing Extra Living Space. (id:49269)
Property Details
| MLS® Number | E9392078 |
| Property Type | Single Family |
| Community Name | Malvern |
| AmenitiesNearBy | Park, Place Of Worship, Public Transit, Schools |
| ParkingSpaceTotal | 2 |
Building
| BathroomTotal | 4 |
| BedroomsAboveGround | 3 |
| BedroomsBelowGround | 1 |
| BedroomsTotal | 4 |
| Appliances | Dishwasher, Dryer, Refrigerator, Stove, Washer |
| BasementDevelopment | Finished |
| BasementType | N/a (finished) |
| ConstructionStyleAttachment | Semi-detached |
| CoolingType | Central Air Conditioning |
| ExteriorFinish | Brick |
| FlooringType | Hardwood, Ceramic |
| FoundationType | Concrete |
| HalfBathTotal | 1 |
| HeatingFuel | Natural Gas |
| HeatingType | Forced Air |
| StoriesTotal | 2 |
| Type | House |
| UtilityWater | Municipal Water |
Parking
| Attached Garage |
Land
| Acreage | No |
| FenceType | Fenced Yard |
| LandAmenities | Park, Place Of Worship, Public Transit, Schools |
| Sewer | Sanitary Sewer |
Rooms
| Level | Type | Length | Width | Dimensions |
|---|---|---|---|---|
| Second Level | Primary Bedroom | 5.58 m | 3.05 m | 5.58 m x 3.05 m |
| Second Level | Bedroom 2 | 3.05 m | 3.02 m | 3.05 m x 3.02 m |
| Second Level | Bedroom 3 | 3.35 m | 2.44 m | 3.35 m x 2.44 m |
| Main Level | Living Room | 5.49 m | 3.05 m | 5.49 m x 3.05 m |
| Main Level | Family Room | 3.66 m | 9 m | 3.66 m x 9 m |
| Main Level | Kitchen | 6.31 m | 2.53 m | 6.31 m x 2.53 m |
https://www.realtor.ca/real-estate/27530006/28-swallowtail-road-toronto-malvern-malvern
Interested?
Contact us for more information













