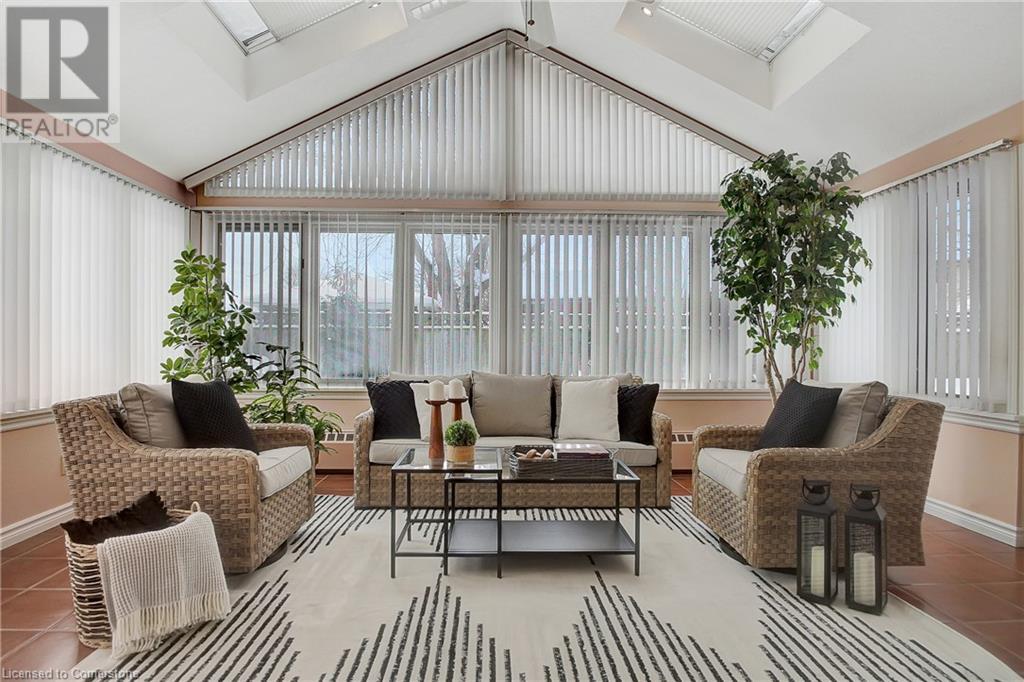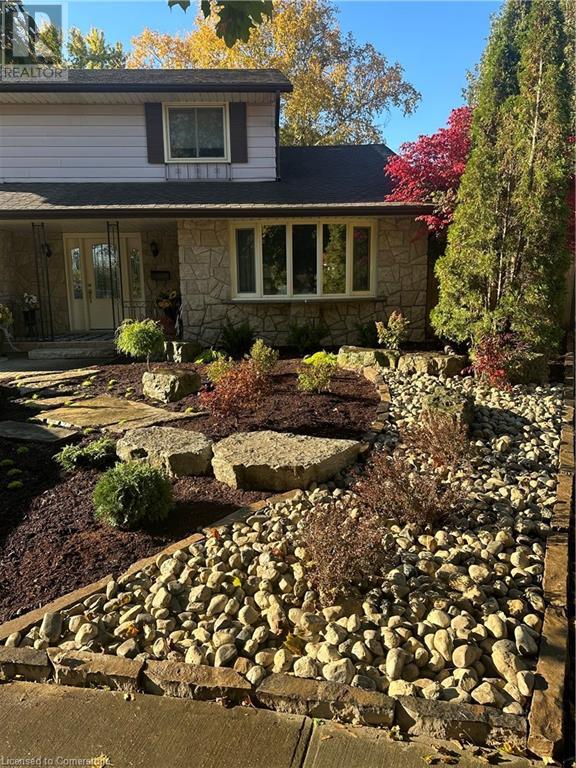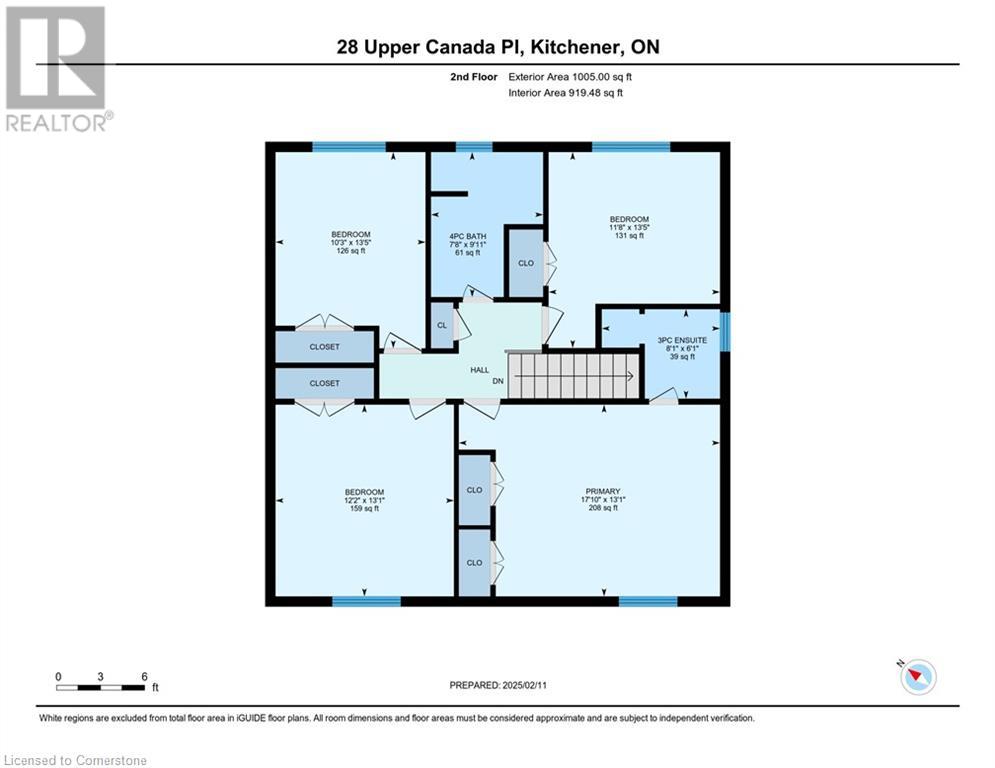4 Bedroom
4 Bathroom
2584 sqft
2 Level
Wall Unit
Baseboard Heaters
$999,900
Welcome to the beautiful 28 Upper Canada Pl situated of a premium large lot. This large two storey home gives you lots of space to grow with the quietness and safety of a cul-de-sac. Convenience is second to none as you are minutes from the highway, great #401 access, good schools, shopping and so much more! The main floor features a large bright open family room that connects with the dining room which is perfect for large family gatherings. A spacious kitchen with a built-in eating bench. A 2 piece bathroom and the family room with a cozy fireplace that opens up to one of the best features - the large, bright open sunroom. This showcases the large premium fully fenced lot that offers lots of privacy. Upstairs are 4 spacious bedrooms, primary bathroom and a 3 piece ensuite. Downstairs offers lots of space with another bedroom, a large recroom and a 3 piece bathroom. This home has been well maintained with a new main bathroom 2025, new furnace (2021), roof (2019) and truly shows AAA. It’s a real gem that won’t last long! (id:49269)
Property Details
|
MLS® Number
|
40707090 |
|
Property Type
|
Single Family |
|
AmenitiesNearBy
|
Schools, Shopping |
|
CommunityFeatures
|
Quiet Area |
|
Features
|
Cul-de-sac, Skylight, Automatic Garage Door Opener |
|
ParkingSpaceTotal
|
4 |
|
Structure
|
Shed |
Building
|
BathroomTotal
|
4 |
|
BedroomsAboveGround
|
4 |
|
BedroomsTotal
|
4 |
|
Appliances
|
Dishwasher, Dryer, Refrigerator, Stove, Water Softener, Washer, Microwave Built-in, Window Coverings |
|
ArchitecturalStyle
|
2 Level |
|
BasementDevelopment
|
Finished |
|
BasementType
|
Full (finished) |
|
ConstructedDate
|
1974 |
|
ConstructionStyleAttachment
|
Detached |
|
CoolingType
|
Wall Unit |
|
ExteriorFinish
|
Brick, Stone, Vinyl Siding |
|
Fixture
|
Ceiling Fans |
|
FoundationType
|
Poured Concrete |
|
HalfBathTotal
|
1 |
|
HeatingType
|
Baseboard Heaters |
|
StoriesTotal
|
2 |
|
SizeInterior
|
2584 Sqft |
|
Type
|
House |
|
UtilityWater
|
Municipal Water |
Parking
Land
|
AccessType
|
Highway Access, Highway Nearby |
|
Acreage
|
No |
|
FenceType
|
Fence |
|
LandAmenities
|
Schools, Shopping |
|
Sewer
|
Municipal Sewage System |
|
SizeDepth
|
110 Ft |
|
SizeFrontage
|
44 Ft |
|
SizeIrregular
|
0.212 |
|
SizeTotal
|
0.212 Ac|under 1/2 Acre |
|
SizeTotalText
|
0.212 Ac|under 1/2 Acre |
|
ZoningDescription
|
R2 |
Rooms
| Level |
Type |
Length |
Width |
Dimensions |
|
Second Level |
Primary Bedroom |
|
|
17'10'' x 13'1'' |
|
Second Level |
Bedroom |
|
|
11'8'' x 13'5'' |
|
Second Level |
Bedroom |
|
|
12'2'' x 13'1'' |
|
Second Level |
Bedroom |
|
|
10'3'' x 13'5'' |
|
Second Level |
4pc Bathroom |
|
|
Measurements not available |
|
Second Level |
3pc Bathroom |
|
|
Measurements not available |
|
Basement |
Utility Room |
|
|
13'11'' x 12'6'' |
|
Basement |
Recreation Room |
|
|
21'3'' x 12'7'' |
|
Basement |
Recreation Room |
|
|
13'10'' x 20'11'' |
|
Basement |
Office |
|
|
13'0'' x 15'3'' |
|
Basement |
Laundry Room |
|
|
12'9'' x 12'0'' |
|
Basement |
Cold Room |
|
|
12'9'' x 4'11'' |
|
Basement |
3pc Bathroom |
|
|
Measurements not available |
|
Main Level |
Sunroom |
|
|
17'4'' x 14'11'' |
|
Main Level |
Living Room |
|
|
14'3'' x 20'5'' |
|
Main Level |
Kitchen |
|
|
12'3'' x 14'11'' |
|
Main Level |
Foyer |
|
|
13'4'' x 12'0'' |
|
Main Level |
Family Room |
|
|
17'11'' x 13'0'' |
|
Main Level |
Dining Room |
|
|
11'6'' x 13'0'' |
|
Main Level |
2pc Bathroom |
|
|
Measurements not available |
https://www.realtor.ca/real-estate/28032033/28-upper-canada-place-kitchener




















































