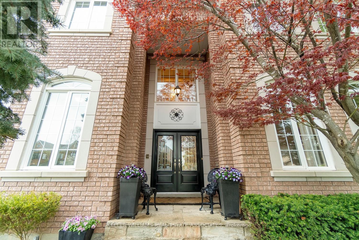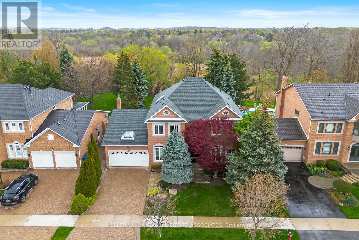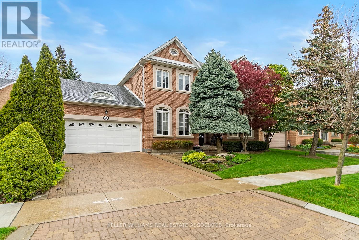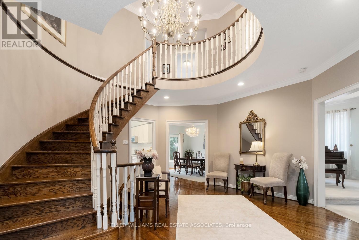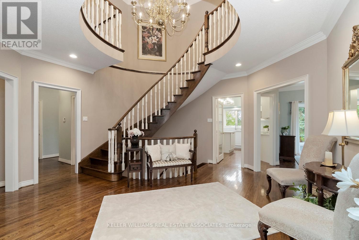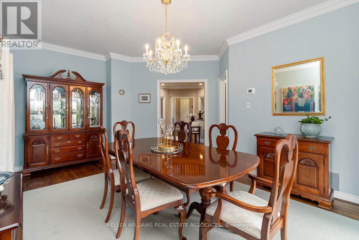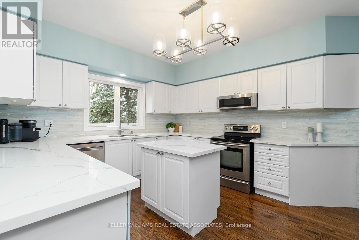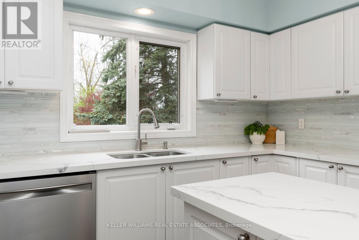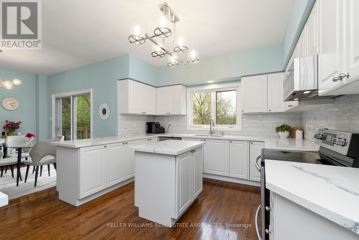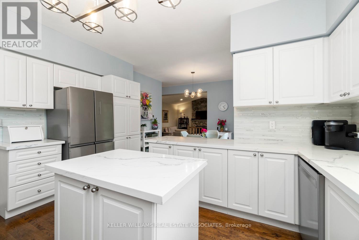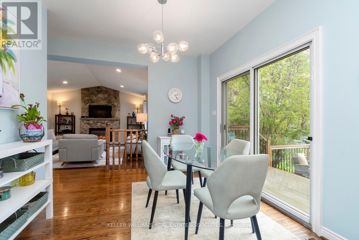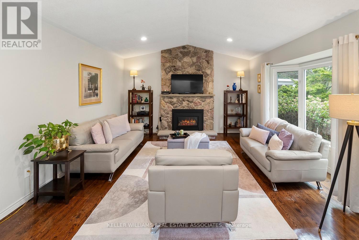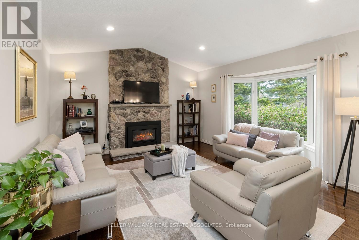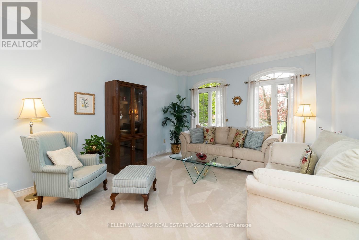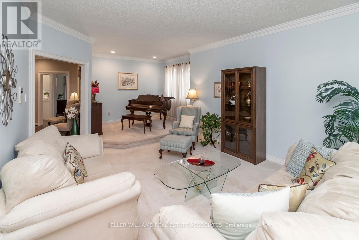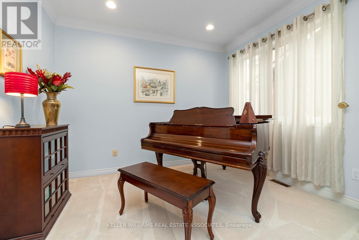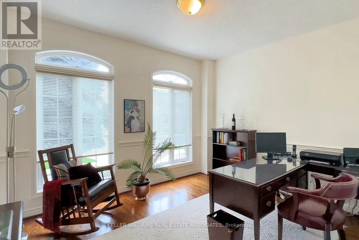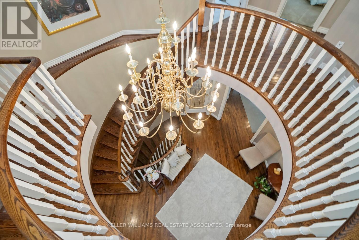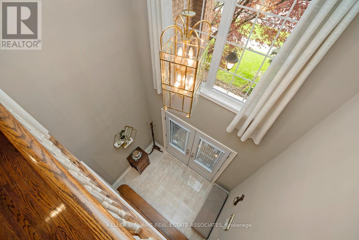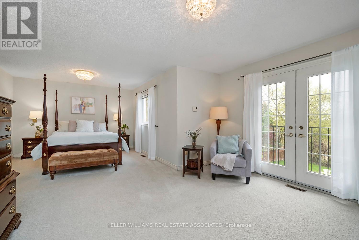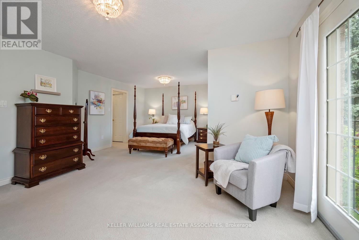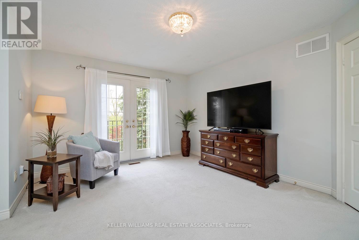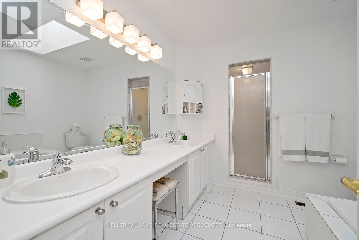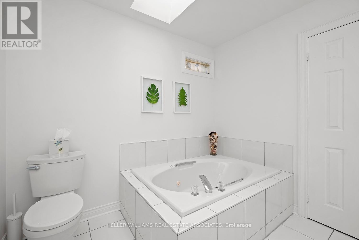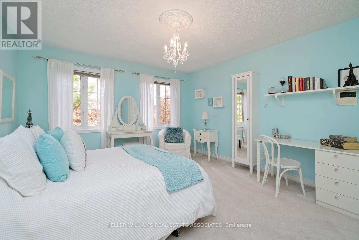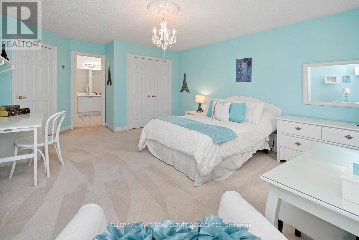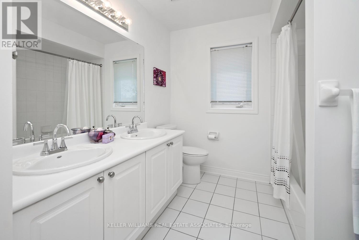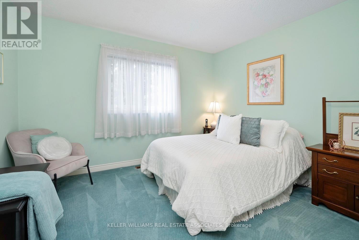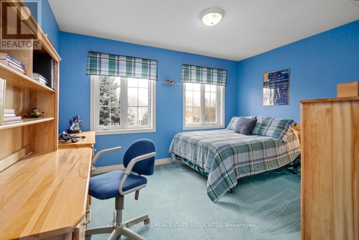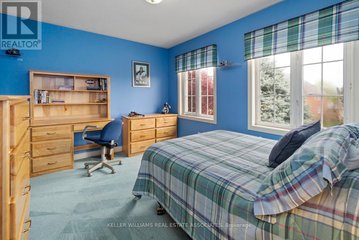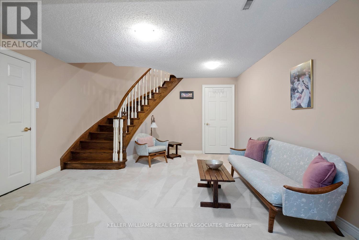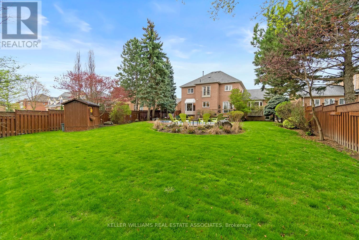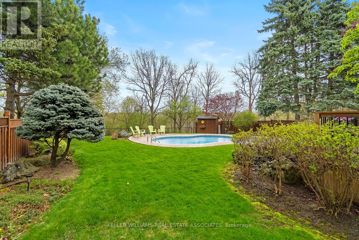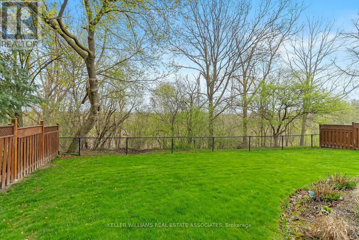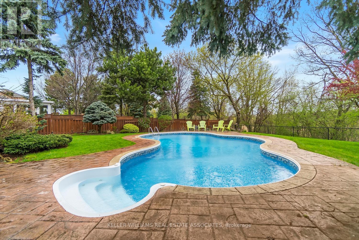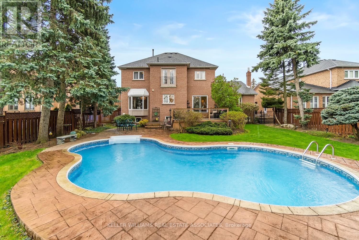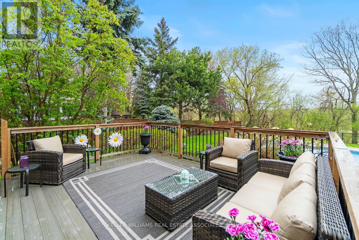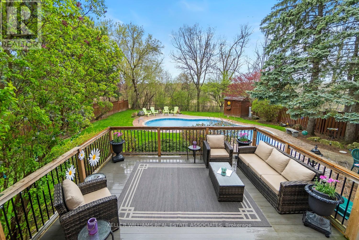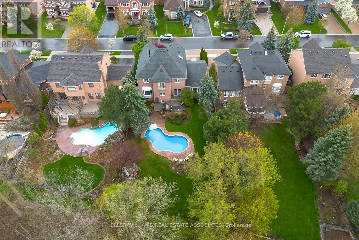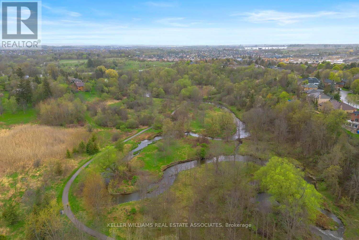4 Bedroom
3 Bathroom
Fireplace
Inground Pool
Central Air Conditioning
Forced Air
$1,799,900
Complete Privacy backing on to the Breathtaking Greenbelt Conservation area. This rare Executive property in the Snelgrove community has NEVER been offered for sale before. High demand location in one of the most desirable areas. This home has curb appeal with Interlocking driveway and beautiful detailed stone work around all the windows and doors. Upon entering you will be welcomed with high ceilings in the foyer, and a Stunning Spiral Staircase. Main floor features, Pot Lights, Hardwood Floors, Laundry Room, a Beautiful Updated Kitchen, and Breakfast Area that walks out to the gorgeous backyard, separate and spacious Dining Area, Large Living Room, Office that can be converted into a In-Law Suite (if desired), Extra Large Family Room with Vaulted Ceilings & Stone Gas Fireplace. There is an Abundance of space and the potentials are endless. Bright with a tons of Natural Sunlight. The Primary Bedroom has a 5 pc Ensuite, walk-in closet, his/hers closet, Juliet Balcony, and privately overlooks the Greenspace. Large 3rd Bedroom features a Semi-Ensuite bathroom. The unfinished basement has massive potential for additional living space with larger windows. This Premium over sized lot has an abundance of entertaining space, it's a backyard Oasis, with a Tahiti shaped pool, Deck overlooking conservation area, Mature Trees & Landscaping. True pride of ownership, A Must See!!! (id:49269)
Property Details
|
MLS® Number
|
W8317988 |
|
Property Type
|
Single Family |
|
Community Name
|
Snelgrove |
|
Amenities Near By
|
Place Of Worship, Public Transit, Schools |
|
Community Features
|
Community Centre |
|
Features
|
Backs On Greenbelt, Conservation/green Belt |
|
Parking Space Total
|
4 |
|
Pool Type
|
Inground Pool |
|
View Type
|
View |
Building
|
Bathroom Total
|
3 |
|
Bedrooms Above Ground
|
4 |
|
Bedrooms Total
|
4 |
|
Appliances
|
Dishwasher, Dryer, Garage Door Opener, Refrigerator, Stove, Washer, Window Coverings |
|
Basement Type
|
Full |
|
Construction Style Attachment
|
Detached |
|
Cooling Type
|
Central Air Conditioning |
|
Exterior Finish
|
Brick, Stone |
|
Fireplace Present
|
Yes |
|
Foundation Type
|
Unknown |
|
Heating Fuel
|
Natural Gas |
|
Heating Type
|
Forced Air |
|
Stories Total
|
2 |
|
Type
|
House |
|
Utility Water
|
Municipal Water |
Parking
Land
|
Acreage
|
No |
|
Land Amenities
|
Place Of Worship, Public Transit, Schools |
|
Sewer
|
Sanitary Sewer |
|
Size Irregular
|
65.62 X 153.58 Ft |
|
Size Total Text
|
65.62 X 153.58 Ft |
Rooms
| Level |
Type |
Length |
Width |
Dimensions |
|
Second Level |
Primary Bedroom |
7.05 m |
4.98 m |
7.05 m x 4.98 m |
|
Second Level |
Bedroom 2 |
3.72 m |
3.72 m |
3.72 m x 3.72 m |
|
Second Level |
Bedroom 3 |
3.9 m |
5.14 m |
3.9 m x 5.14 m |
|
Second Level |
Bedroom 4 |
4.02 m |
4.71 m |
4.02 m x 4.71 m |
|
Basement |
Sitting Room |
4.37 m |
5.59 m |
4.37 m x 5.59 m |
|
Basement |
Recreational, Games Room |
16.46 m |
12.2 m |
16.46 m x 12.2 m |
|
Main Level |
Living Room |
3.89 m |
6.94 m |
3.89 m x 6.94 m |
|
Main Level |
Dining Room |
4.22 m |
5.6 m |
4.22 m x 5.6 m |
|
Main Level |
Kitchen |
3.63 m |
4.36 m |
3.63 m x 4.36 m |
|
Main Level |
Eating Area |
3.41 m |
3.07 m |
3.41 m x 3.07 m |
|
Main Level |
Office |
4.01 m |
3.29 m |
4.01 m x 3.29 m |
|
Main Level |
Family Room |
5.59 m |
4.95 m |
5.59 m x 4.95 m |
https://www.realtor.ca/real-estate/26864327/28-viewmount-crescent-brampton-snelgrove

