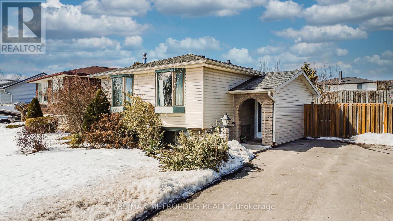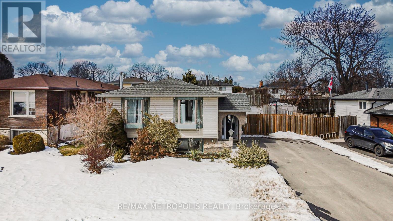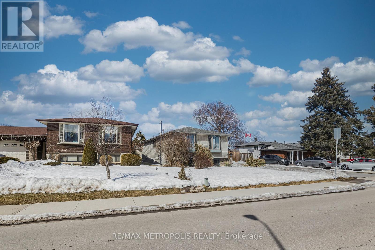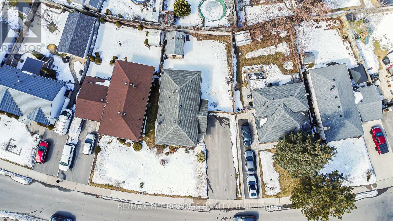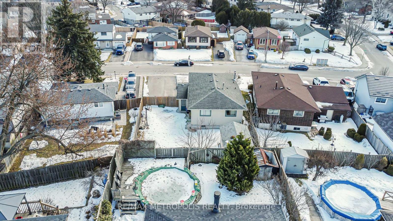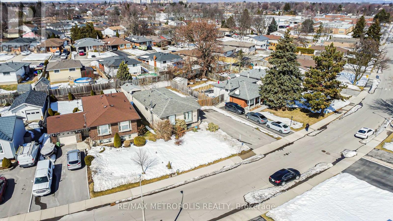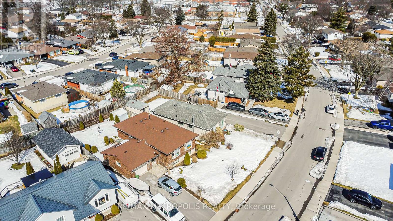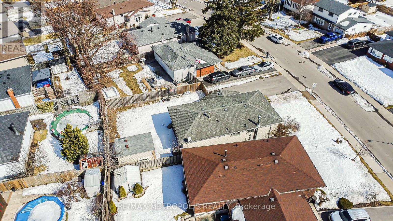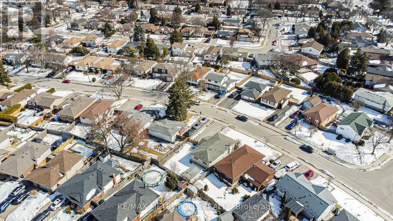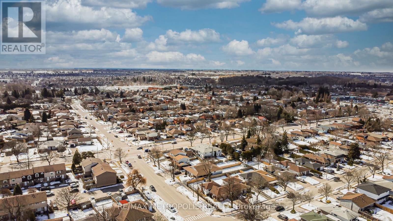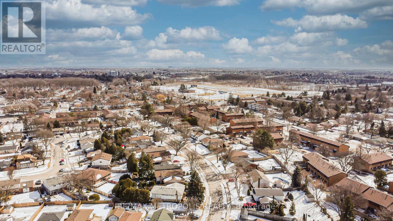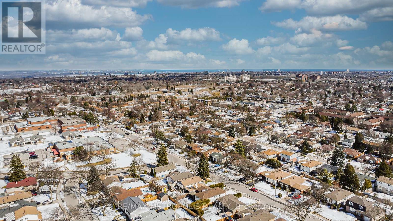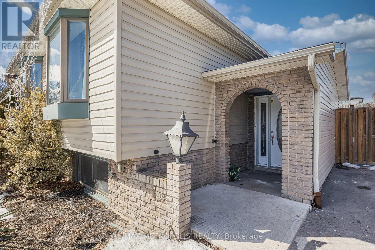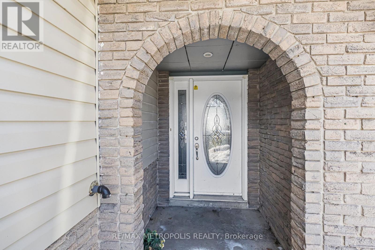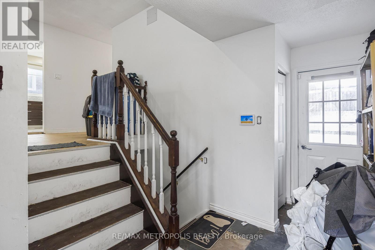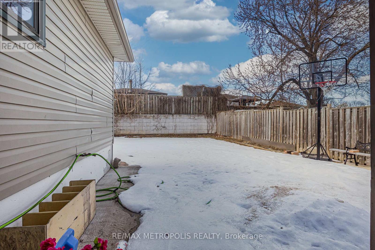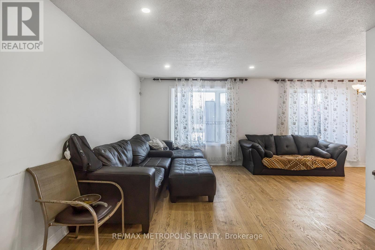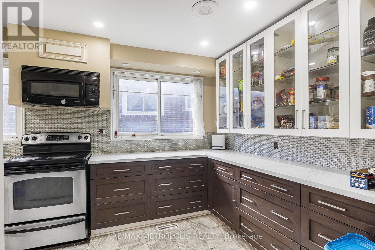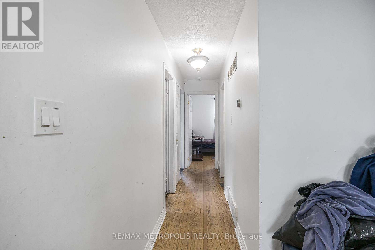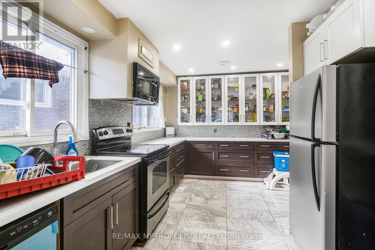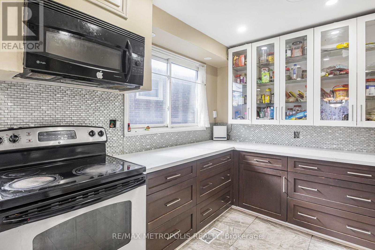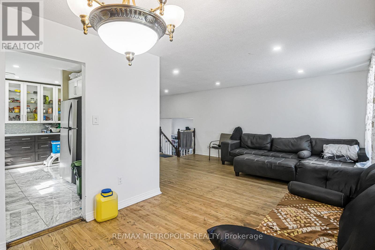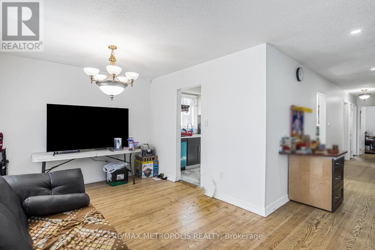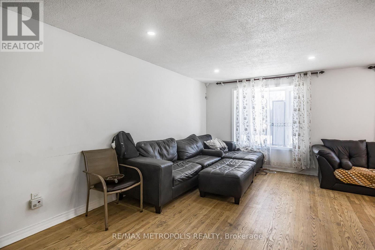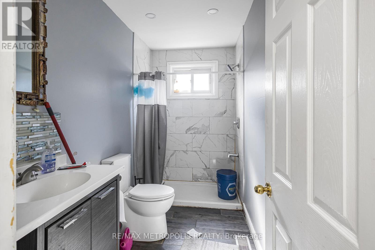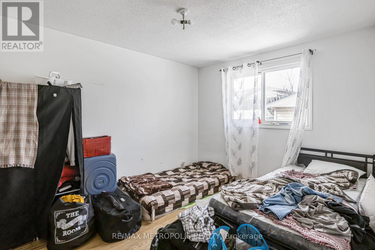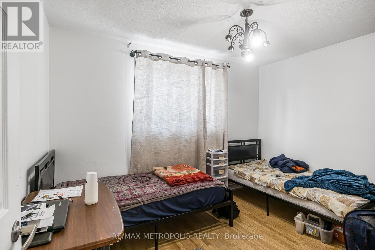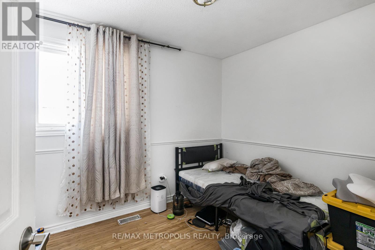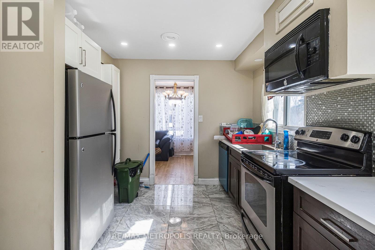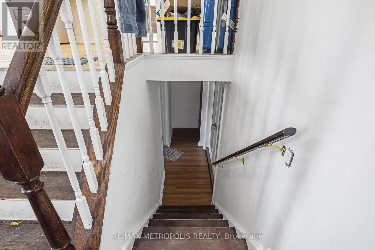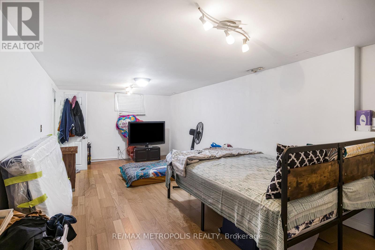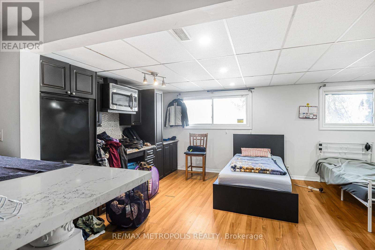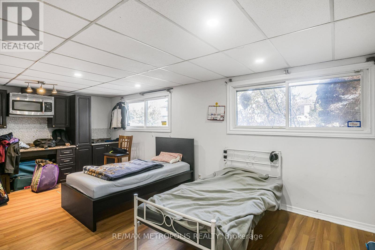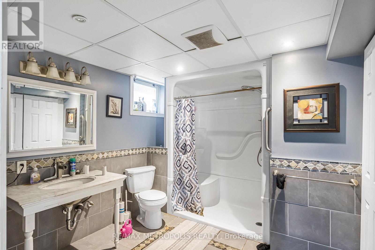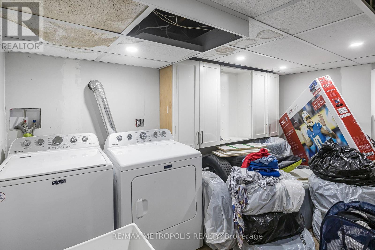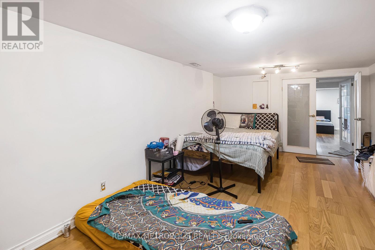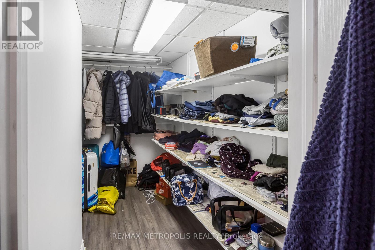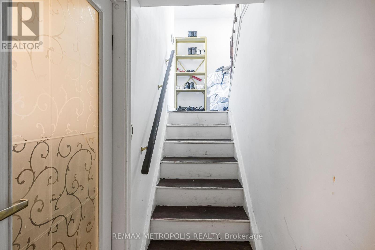5 Bedroom
2 Bathroom
1100 - 1500 sqft
Raised Bungalow
Fireplace
Central Air Conditioning
Forced Air
$799,000
Discover this stunning fully finished raised ranch, an incredible income property with numerous upgrades! The bright L-shaped living and dining room, featuring a charming bay window, welcomes abundant natural light. The updated kitchen boasts extended countertops and ample storage, perfect for culinary enthusiasts. The lower level is a true gem, offering a cozy retreat with a natural gas fireplace and a fully functional kitchen, making it ideal for entertaining or generating rental income. Enjoy the luxury of heated floors in the lower-level bathroom for added comfort. With parking for up to 6 cars, this property is as practical as it is beautiful. Don't miss out on this amazing opportunity-book your appointment to view today! (id:49269)
Property Details
|
MLS® Number
|
X12011544 |
|
Property Type
|
Single Family |
|
Community Name
|
Gilkson |
|
ParkingSpaceTotal
|
6 |
Building
|
BathroomTotal
|
2 |
|
BedroomsAboveGround
|
3 |
|
BedroomsBelowGround
|
2 |
|
BedroomsTotal
|
5 |
|
Appliances
|
Dishwasher, Dryer, Microwave, Two Stoves, Washer, Two Refrigerators |
|
ArchitecturalStyle
|
Raised Bungalow |
|
BasementFeatures
|
Apartment In Basement |
|
BasementType
|
N/a |
|
ConstructionStyleAttachment
|
Detached |
|
CoolingType
|
Central Air Conditioning |
|
ExteriorFinish
|
Brick |
|
FireplacePresent
|
Yes |
|
FoundationType
|
Unknown |
|
HeatingFuel
|
Natural Gas |
|
HeatingType
|
Forced Air |
|
StoriesTotal
|
1 |
|
SizeInterior
|
1100 - 1500 Sqft |
|
Type
|
House |
|
UtilityWater
|
Municipal Water |
Parking
Land
|
Acreage
|
No |
|
Sewer
|
Sanitary Sewer |
|
SizeDepth
|
100 Ft |
|
SizeFrontage
|
59 Ft |
|
SizeIrregular
|
59 X 100 Ft ; See Sch B |
|
SizeTotalText
|
59 X 100 Ft ; See Sch B|under 1/2 Acre |
Rooms
| Level |
Type |
Length |
Width |
Dimensions |
|
Basement |
Bathroom |
|
|
Measurements not available |
|
Basement |
Bedroom 4 |
|
|
Measurements not available |
|
Basement |
Bedroom 4 |
|
|
Measurements not available |
|
Other |
Living Room |
|
|
Measurements not available |
|
Other |
Dining Room |
|
|
Measurements not available |
|
Other |
Kitchen |
|
|
Measurements not available |
|
Other |
Primary Bedroom |
|
|
Measurements not available |
|
Other |
Bathroom |
|
|
Measurements not available |
|
Other |
Bedroom 2 |
|
|
Measurements not available |
|
Other |
Bedroom 3 |
|
|
Measurements not available |
|
Other |
Laundry Room |
|
|
Measurements not available |
https://www.realtor.ca/real-estate/28006104/280-cranbrook-drive-hamilton-gilkson-gilkson

