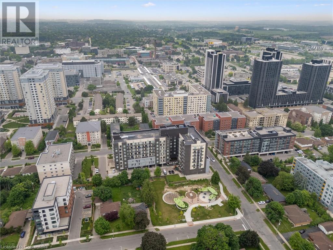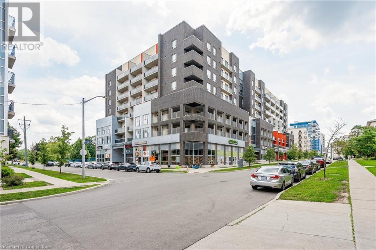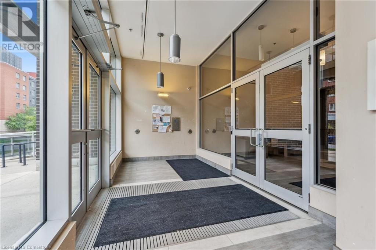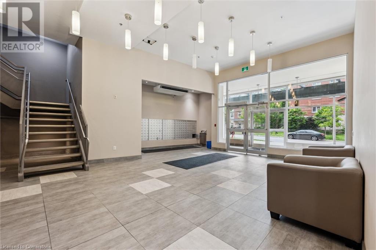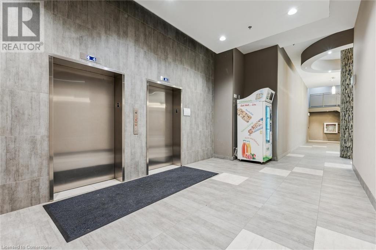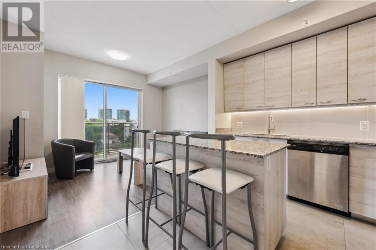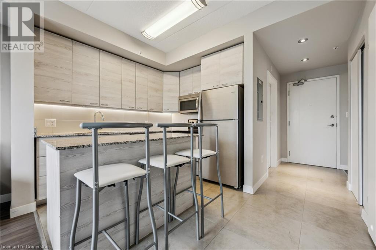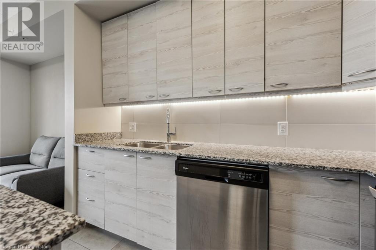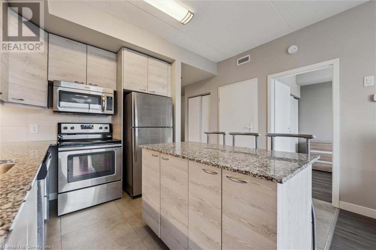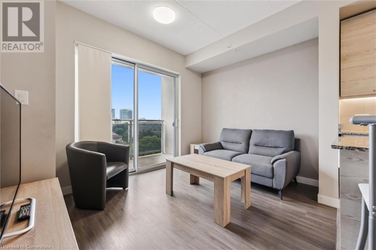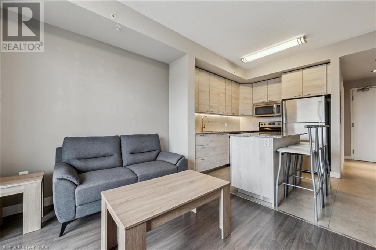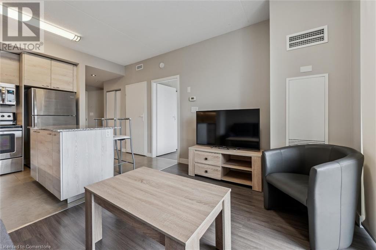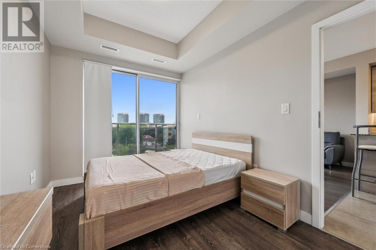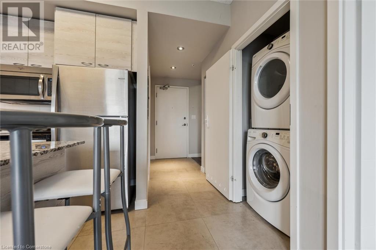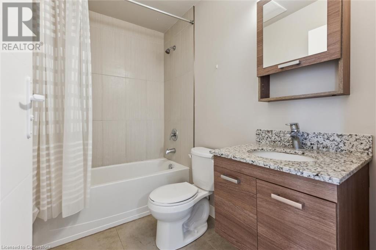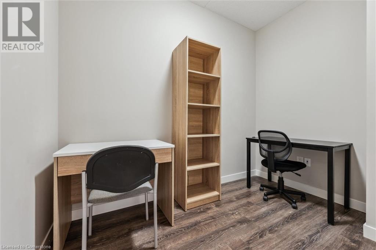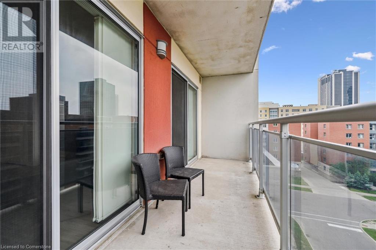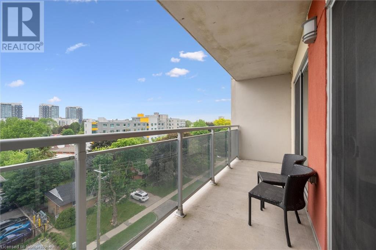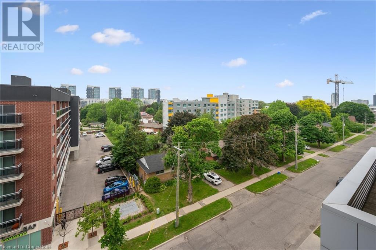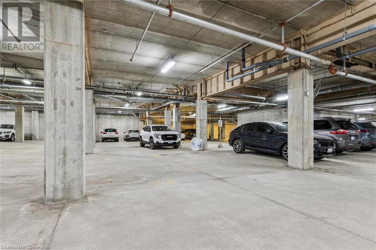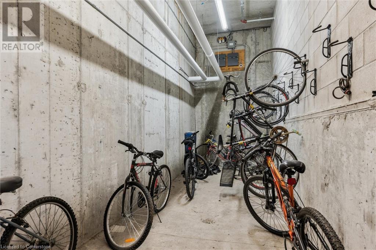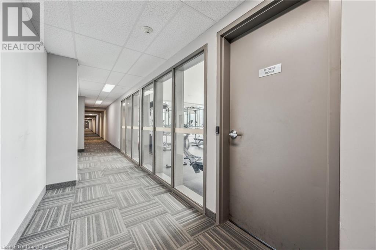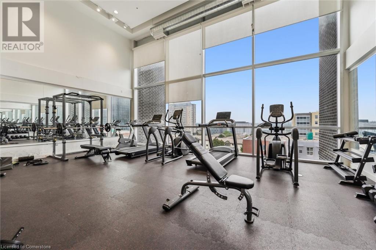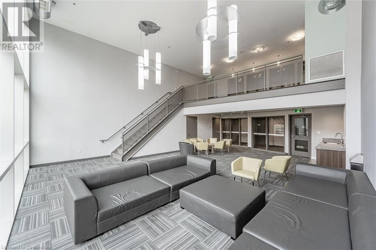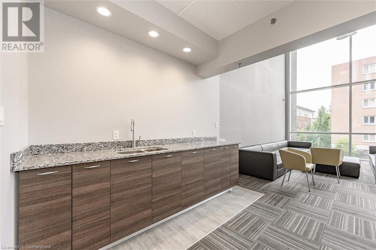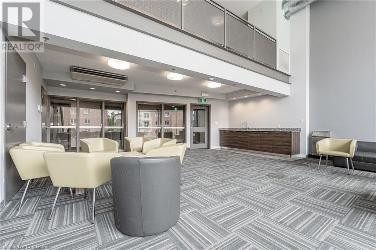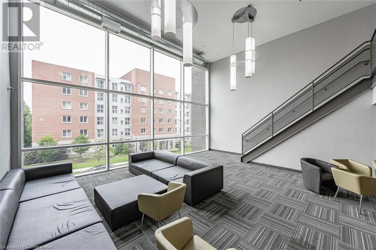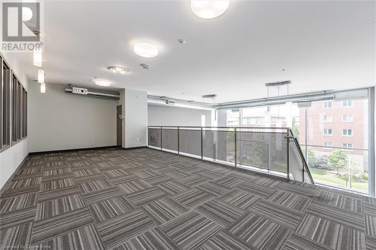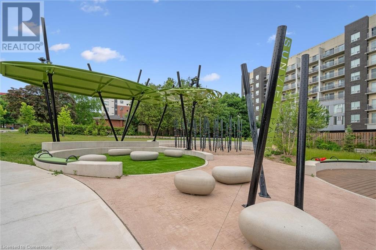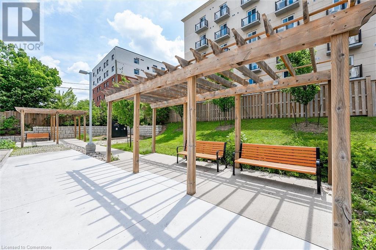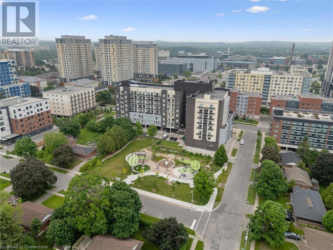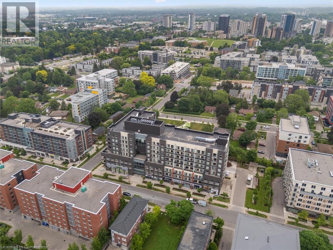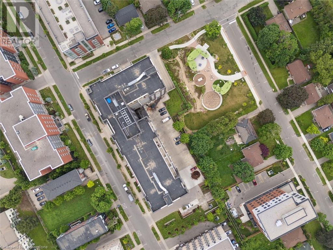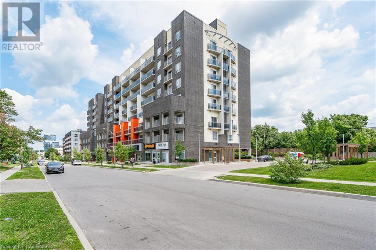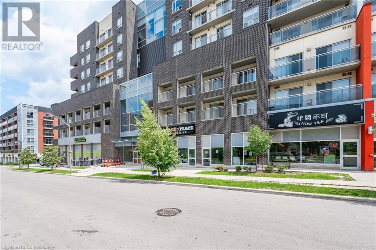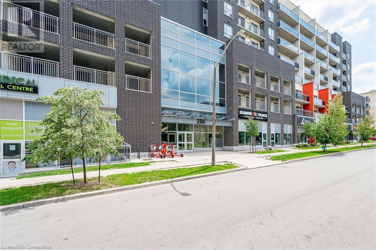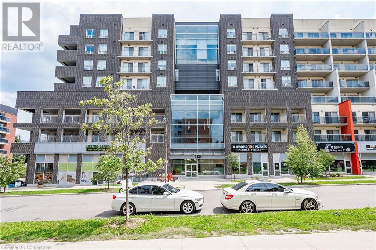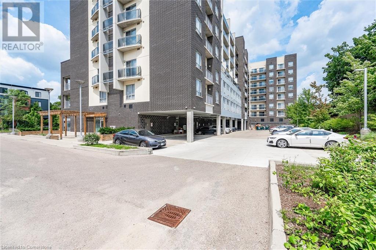280 Lester Street Unit# 505 Waterloo, Ontario N2L 0G2
$399,900Maintenance, Insurance, Heat, Water
$419 Monthly
Maintenance, Insurance, Heat, Water
$419 MonthlyCheck everything off your list! Fully furnished ONE BEDROOM PLUS DEN with one UNDERGROUND PARKING SPACE!! The contemporary Sage V Condos are just a short walk to both University of Waterloo and Wilfrid Laurier University, with restaurants and amenities at your fingertips! Step inside the open concept floorplan featuring a modern kitchen with granite counters, large island with tons of storage and stainless steel appliances! The bright living room has handy sliders leading to an oversized balcony facing Hickory Street and great views of Waterloo. The spacious bedroom has plenty of closet space, and an additional sliding door for balcony access. The private den area is a handy office or excellent space for overnight guests, with the updated four piece bathroom nearby. Convenient laundry is also located in suite, and of course your own underground parking space is included. Excellent and trendy furnishings as seen also come with the unit! Building amenities include a large two storey study space on the second floor, a gym on the seventh floor, and an outdoor terrace. The handy all inclusive condo fee even includes internet access! This condo unit is immaculate and the perfect place to call home while in University! Be sure to check out the virtual tour and views from the balcony! (id:49269)
Property Details
| MLS® Number | 40738206 |
| Property Type | Single Family |
| AmenitiesNearBy | Park, Place Of Worship, Playground, Public Transit, Schools, Shopping |
| CommunityFeatures | Community Centre |
| Features | Balcony |
| ParkingSpaceTotal | 1 |
Building
| BathroomTotal | 1 |
| BedroomsAboveGround | 1 |
| BedroomsBelowGround | 1 |
| BedroomsTotal | 2 |
| Amenities | Exercise Centre |
| Appliances | Dishwasher, Dryer, Microwave, Refrigerator, Stove, Washer |
| BasementType | None |
| ConstructedDate | 2017 |
| ConstructionStyleAttachment | Attached |
| CoolingType | Central Air Conditioning |
| ExteriorFinish | Brick Veneer, Other |
| HeatingType | Forced Air |
| StoriesTotal | 1 |
| SizeInterior | 569 Sqft |
| Type | Apartment |
| UtilityWater | Municipal Water |
Parking
| Underground | |
| Visitor Parking |
Land
| Acreage | No |
| LandAmenities | Park, Place Of Worship, Playground, Public Transit, Schools, Shopping |
| Sewer | Municipal Sewage System |
| SizeTotalText | Unknown |
| ZoningDescription | Rn-8 |
Rooms
| Level | Type | Length | Width | Dimensions |
|---|---|---|---|---|
| Main Level | 4pc Bathroom | 8'0'' x 5'0'' | ||
| Main Level | Den | 9'8'' x 5'11'' | ||
| Main Level | Bedroom | 12'6'' x 8'4'' | ||
| Main Level | Eat In Kitchen | 9'8'' x 8'5'' | ||
| Main Level | Living Room | 12'2'' x 9'0'' |
https://www.realtor.ca/real-estate/28443067/280-lester-street-unit-505-waterloo
Interested?
Contact us for more information


