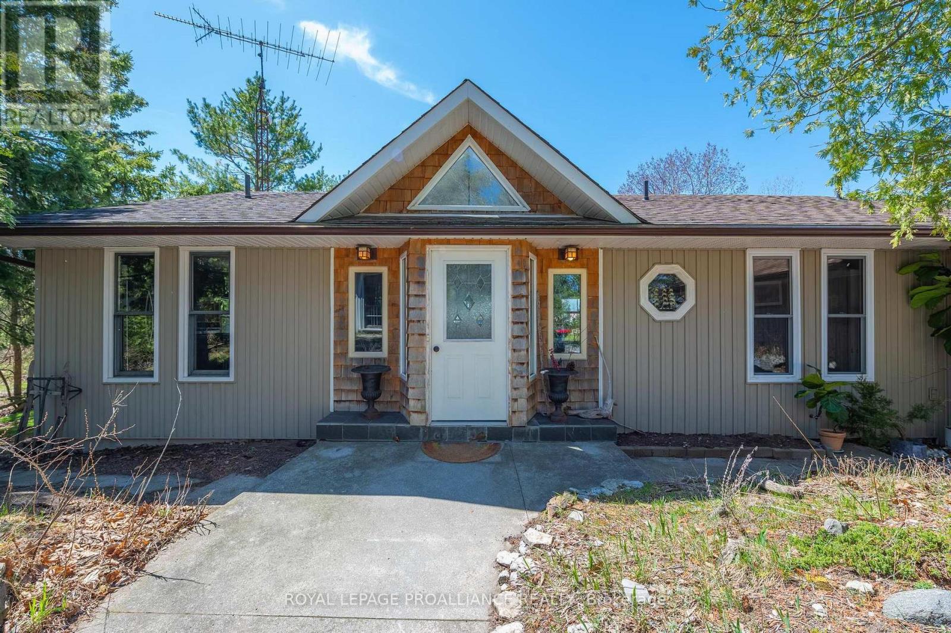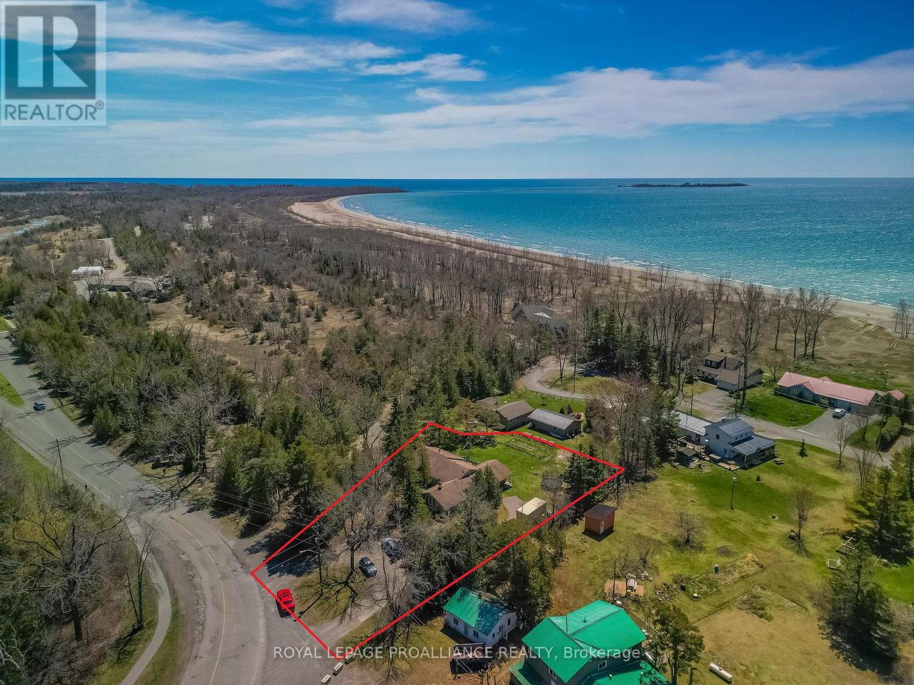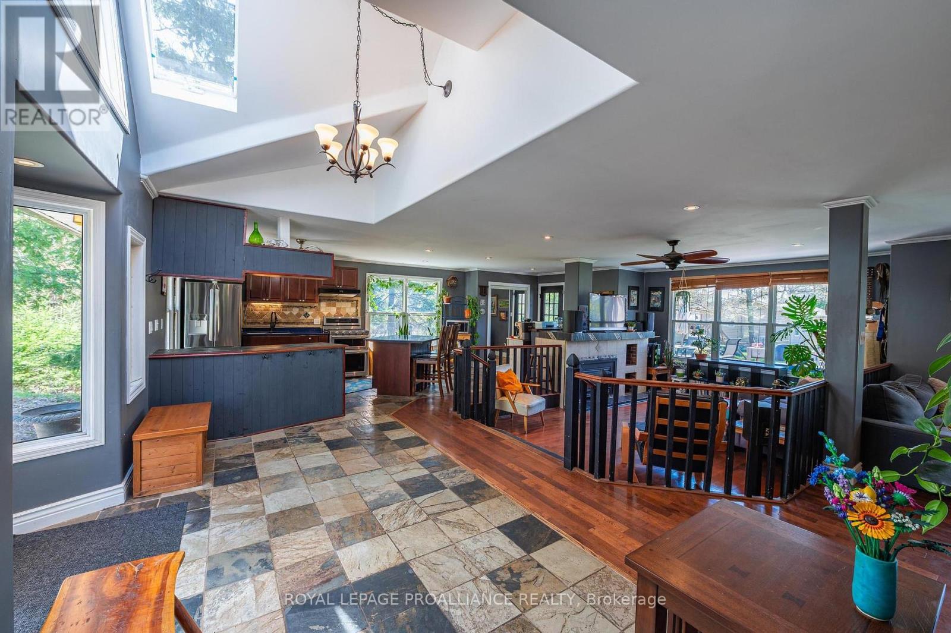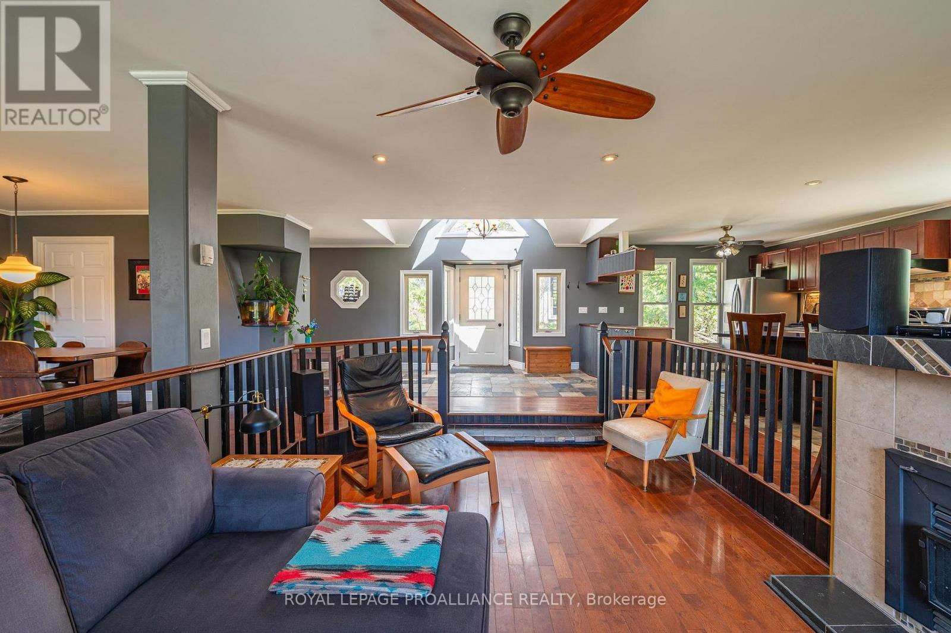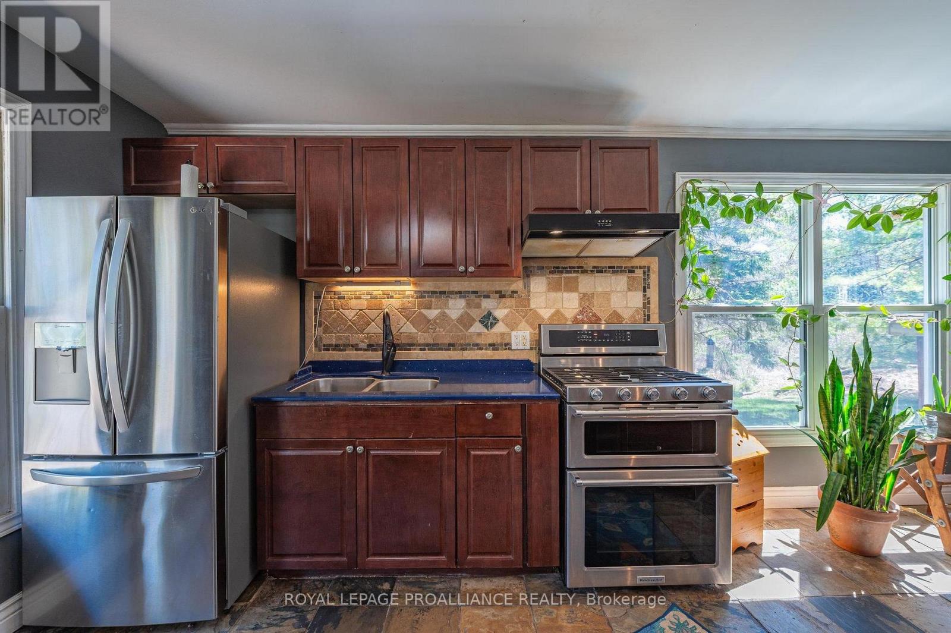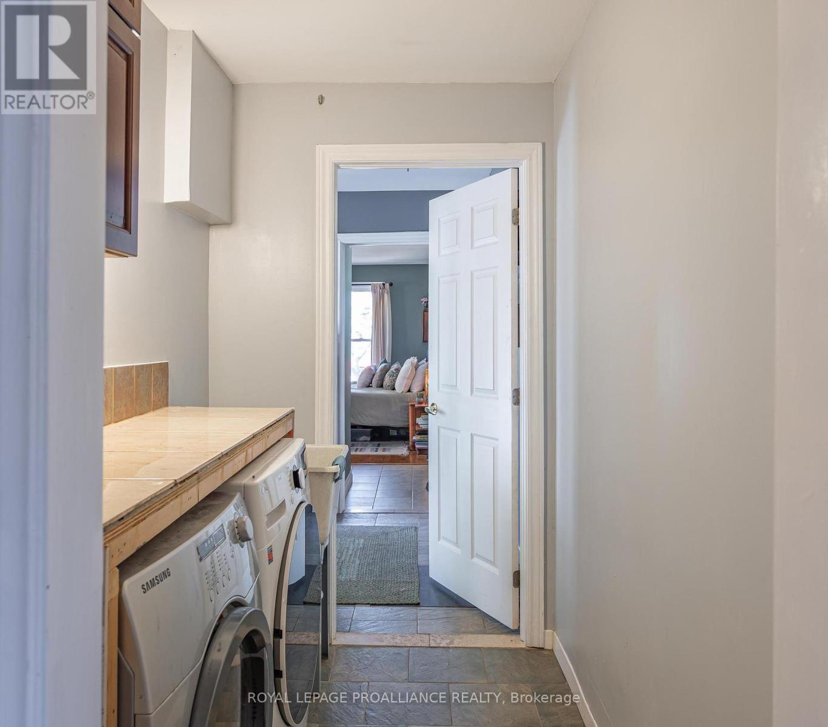3 Bedroom
3 Bathroom
1500 - 2000 sqft
Bungalow
Fireplace
Central Air Conditioning
Forced Air
Landscaped
$645,000
Escape to this serene 3-bedroom, 2.5-bath bungalow nestled on a lush, tree-lined country lot next to Presqu'ile Provincial Park and a stone's throw from the shores of Lake Ontario. Designed for comfort and connection with nature, the home features an open-concept layout, a stylish kitchen with stainless steel appliances & quartz countertops, and multiple walkouts to the peaceful outdoors. The spacious primary bedroom includes a private ensuite, while two additional bedrooms are tucked into a separate wing with their own 4-piece bath - ideal for guests or family. Cozy up by the propane fireplace and enjoy year-round comfort with a propane furnace and central air. Outside, explore the unique charm of a meditation gazebo, sheds for storage, and ample parking. A rare blend of tranquility, functionality, and natural beauty awaits. (id:49269)
Property Details
|
MLS® Number
|
X12120253 |
|
Property Type
|
Single Family |
|
Community Name
|
Brighton |
|
AmenitiesNearBy
|
Beach, Park |
|
EquipmentType
|
Propane Tank |
|
Features
|
Wooded Area, Conservation/green Belt, Dry, Level, Gazebo |
|
ParkingSpaceTotal
|
12 |
|
RentalEquipmentType
|
Propane Tank |
|
Structure
|
Deck, Shed |
|
ViewType
|
Lake View |
Building
|
BathroomTotal
|
3 |
|
BedroomsAboveGround
|
3 |
|
BedroomsTotal
|
3 |
|
Amenities
|
Fireplace(s) |
|
Appliances
|
Dryer, Oven, Water Heater, Washer, Window Coverings, Refrigerator |
|
ArchitecturalStyle
|
Bungalow |
|
BasementType
|
Crawl Space |
|
ConstructionStyleAttachment
|
Detached |
|
CoolingType
|
Central Air Conditioning |
|
ExteriorFinish
|
Vinyl Siding |
|
FireplacePresent
|
Yes |
|
FireplaceTotal
|
1 |
|
FlooringType
|
Hardwood |
|
FoundationType
|
Concrete |
|
HalfBathTotal
|
1 |
|
HeatingFuel
|
Propane |
|
HeatingType
|
Forced Air |
|
StoriesTotal
|
1 |
|
SizeInterior
|
1500 - 2000 Sqft |
|
Type
|
House |
|
UtilityWater
|
Drilled Well |
Parking
Land
|
Acreage
|
No |
|
LandAmenities
|
Beach, Park |
|
LandscapeFeatures
|
Landscaped |
|
Sewer
|
Septic System |
|
SizeDepth
|
195 Ft |
|
SizeFrontage
|
78 Ft ,6 In |
|
SizeIrregular
|
78.5 X 195 Ft ; See Aerial View |
|
SizeTotalText
|
78.5 X 195 Ft ; See Aerial View |
Rooms
| Level |
Type |
Length |
Width |
Dimensions |
|
Ground Level |
Foyer |
3.79 m |
3.65 m |
3.79 m x 3.65 m |
|
Ground Level |
Bathroom |
1.59 m |
1.51 m |
1.59 m x 1.51 m |
|
Ground Level |
Bathroom |
1.53 m |
1.29 m |
1.53 m x 1.29 m |
|
Ground Level |
Kitchen |
9.18 m |
3.23 m |
9.18 m x 3.23 m |
|
Ground Level |
Dining Room |
5.33 m |
4.45 m |
5.33 m x 4.45 m |
|
Ground Level |
Living Room |
7.03 m |
5.59 m |
7.03 m x 5.59 m |
|
Ground Level |
Primary Bedroom |
5.86 m |
5.28 m |
5.86 m x 5.28 m |
|
Ground Level |
Bedroom 2 |
4.39 m |
3.4 m |
4.39 m x 3.4 m |
|
Ground Level |
Bedroom 3 |
3.35 m |
2.64 m |
3.35 m x 2.64 m |
|
Ground Level |
Mud Room |
348 m |
2.39 m |
348 m x 2.39 m |
|
Ground Level |
Laundry Room |
2.38 m |
1.3 m |
2.38 m x 1.3 m |
|
Ground Level |
Bathroom |
2.26 m |
1.81 m |
2.26 m x 1.81 m |
https://www.realtor.ca/real-estate/28251122/280-presquile-parkway-brighton-brighton

