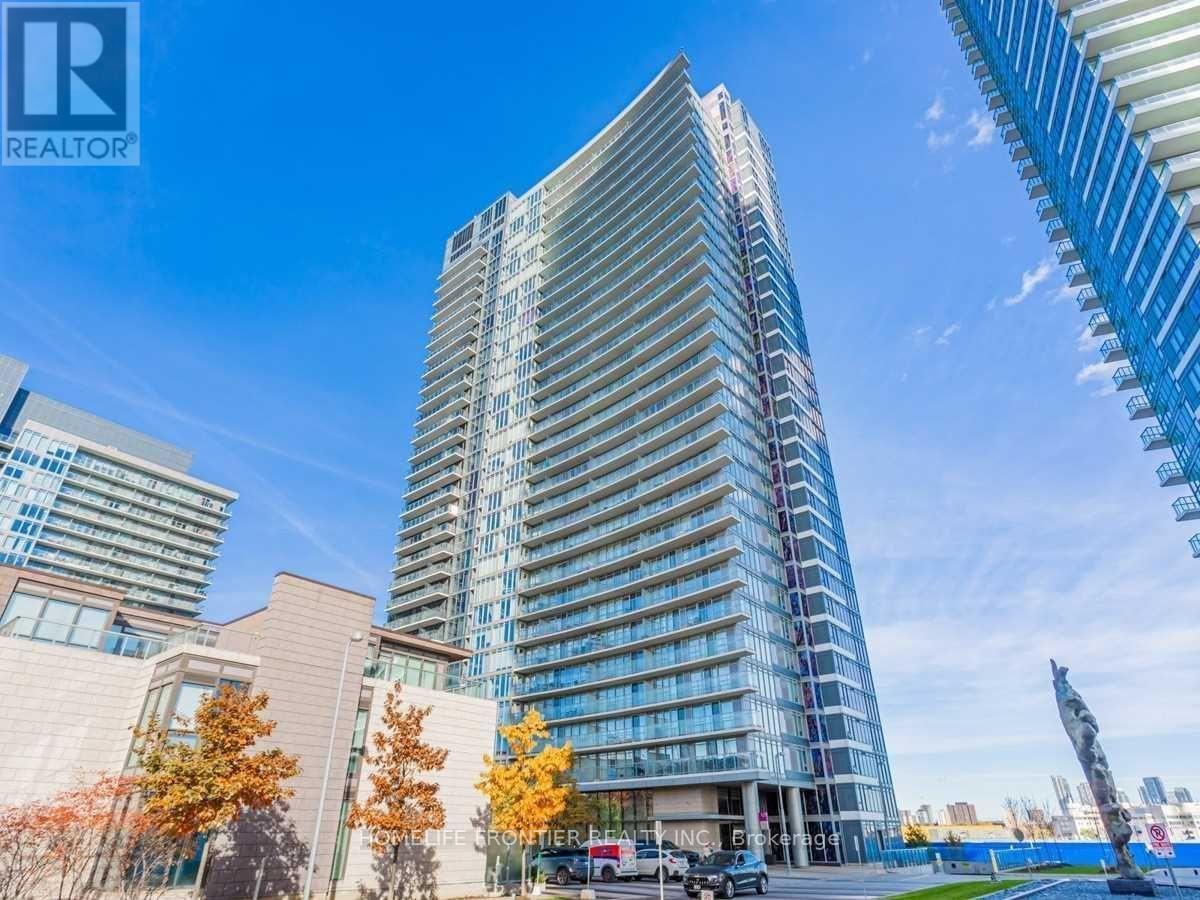416-218-8800
admin@hlfrontier.com
2803 - 121 Mcmahon Drive Toronto (Bayview Village), Ontario M2K 2X9
2 Bedroom
1 Bathroom
500 - 599 sqft
Central Air Conditioning
Forced Air
$2,500 Monthly
Welcome To This Bright & Spacious 1 Bdrm + Den. 585 S.F. Of Interior Living Space + 97 S.F.Of Outdoor Balcony. Laminate Floor Throughout, Modern Finishes, Open Concept Modern Kitchen W/Backsplash, Steps To Shops And Public Transit, Minutes To The Highway And Bayview Ave. Minutes To Schools, Parks, And Fairview Mall. Well Run Building Offers Concierge, Gym, Party/Meeting Rooms, Guest Suites And More. Move-In Ready! (id:49269)
Property Details
| MLS® Number | C11993817 |
| Property Type | Single Family |
| Community Name | Bayview Village |
| AmenitiesNearBy | Hospital, Park, Public Transit, Schools |
| CommunityFeatures | Pet Restrictions |
| Features | Balcony, Guest Suite |
| ParkingSpaceTotal | 1 |
| ViewType | View |
Building
| BathroomTotal | 1 |
| BedroomsAboveGround | 1 |
| BedroomsBelowGround | 1 |
| BedroomsTotal | 2 |
| Amenities | Security/concierge, Exercise Centre, Party Room, Visitor Parking |
| Appliances | Dishwasher, Dryer, Hood Fan, Washer |
| CoolingType | Central Air Conditioning |
| ExteriorFinish | Concrete |
| FlooringType | Laminate |
| HeatingFuel | Natural Gas |
| HeatingType | Forced Air |
| SizeInterior | 500 - 599 Sqft |
| Type | Apartment |
Parking
| Underground | |
| Garage |
Land
| Acreage | No |
| LandAmenities | Hospital, Park, Public Transit, Schools |
Rooms
| Level | Type | Length | Width | Dimensions |
|---|---|---|---|---|
| Main Level | Living Room | 6.9 m | 3.19 m | 6.9 m x 3.19 m |
| Main Level | Dining Room | 6.9 m | 3.19 m | 6.9 m x 3.19 m |
| Main Level | Kitchen | 3.2 m | 3.19 m | 3.2 m x 3.19 m |
| Main Level | Bedroom | 3.07 m | 2.74 m | 3.07 m x 2.74 m |
| Main Level | Den | 1.85 m | 1.68 m | 1.85 m x 1.68 m |
Interested?
Contact us for more information














