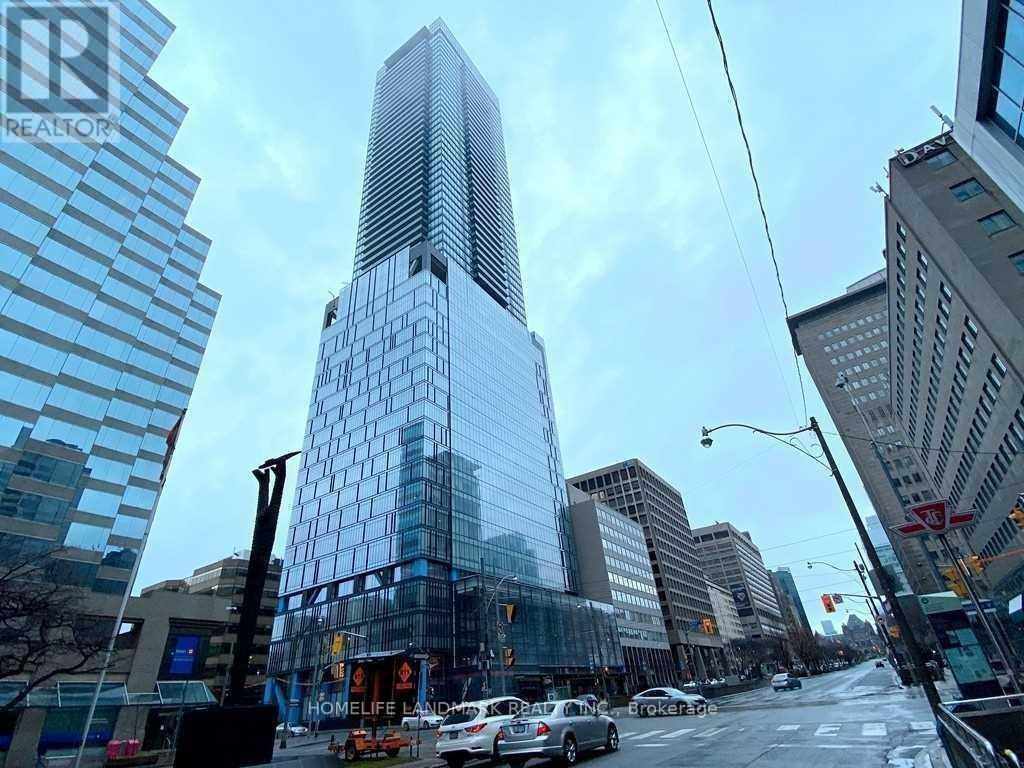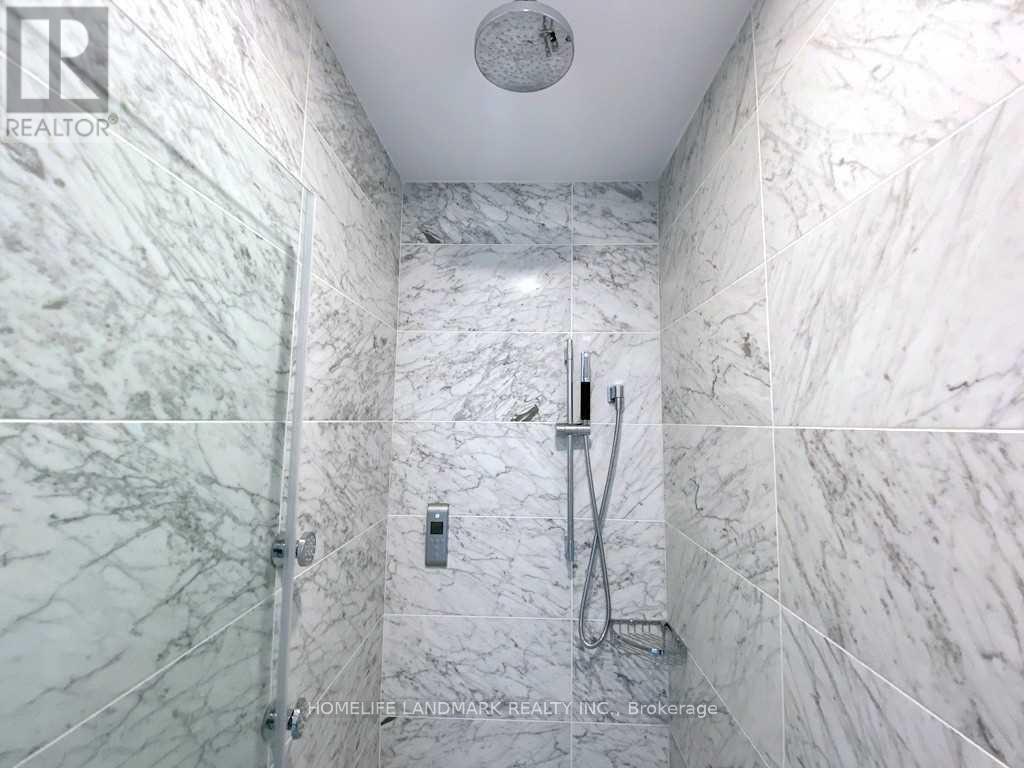416-218-8800
admin@hlfrontier.com
2806 - 488 University Avenue Toronto (Kensington-Chinatown), Ontario M5G 0C1
2 Bedroom
1 Bathroom
600 - 699 sqft
Central Air Conditioning
Forced Air
$2,850 Monthly
Award-Winning Landmark Building In The Heart Of Downtown Toronto. Built In 2019 And Newly Painted. Spacious 1+1 Unit With A Functional Layout & Large Den That Can Be Used As A 2nd Bedroom. 674 Sq Ft. + 66 Sq Ft Balcony. Total 740 Sq Ft. Of Living Space! Enjoy The Fantastic View, 9' Floor To Ceiling Windows, Sleek Kitchen & Luxury Finishes. Direct Access To St. Patrick Ttc Station. Steps To Financial District, Hospitals, U Of T, Ryerson, Ocad, Restaurants, Park & Much More! (id:49269)
Property Details
| MLS® Number | C12075226 |
| Property Type | Single Family |
| Community Name | Kensington-Chinatown |
| AmenitiesNearBy | Hospital, Park, Public Transit, Schools |
| CommunityFeatures | Pets Not Allowed |
| Features | Balcony |
| ViewType | View |
Building
| BathroomTotal | 1 |
| BedroomsAboveGround | 1 |
| BedroomsBelowGround | 1 |
| BedroomsTotal | 2 |
| Age | 0 To 5 Years |
| Amenities | Security/concierge, Exercise Centre, Party Room |
| Appliances | Dishwasher, Dryer, Microwave, Oven, Stove, Washer, Window Coverings, Refrigerator |
| CoolingType | Central Air Conditioning |
| ExteriorFinish | Concrete |
| FlooringType | Laminate |
| HeatingFuel | Natural Gas |
| HeatingType | Forced Air |
| SizeInterior | 600 - 699 Sqft |
| Type | Apartment |
Parking
| No Garage |
Land
| Acreage | No |
| LandAmenities | Hospital, Park, Public Transit, Schools |
Rooms
| Level | Type | Length | Width | Dimensions |
|---|---|---|---|---|
| Ground Level | Dining Room | 3.59 m | 4.75 m | 3.59 m x 4.75 m |
| Ground Level | Kitchen | 3.59 m | 4.75 m | 3.59 m x 4.75 m |
| Ground Level | Den | 1.83 m | 2.31 m | 1.83 m x 2.31 m |
| Ground Level | Bedroom | 3.35 m | 3.14 m | 3.35 m x 3.14 m |
Interested?
Contact us for more information






















