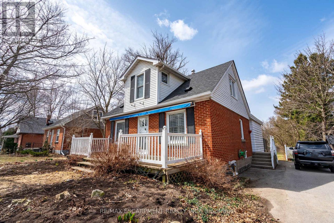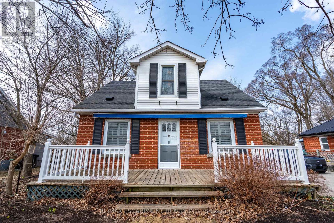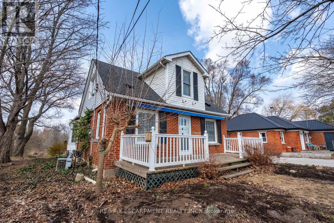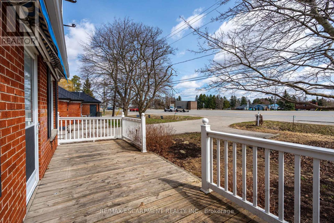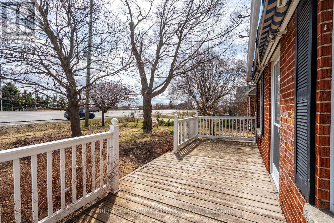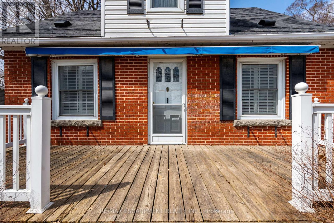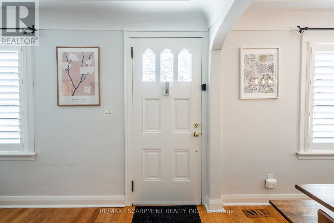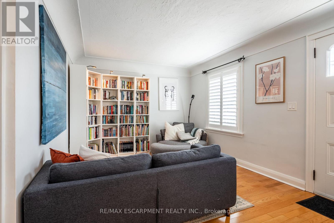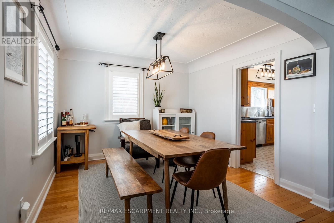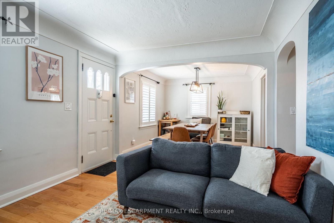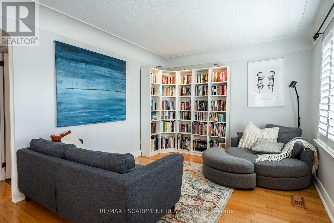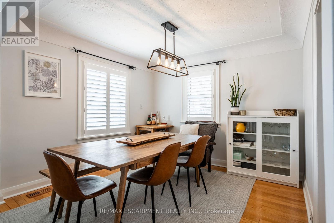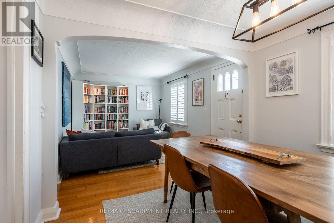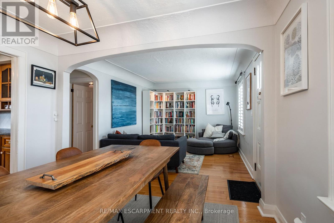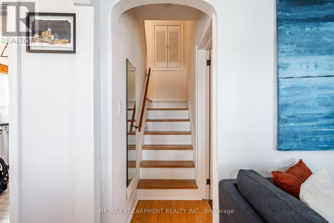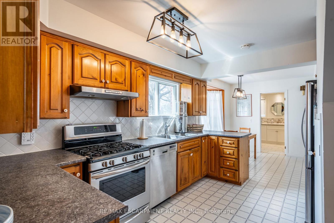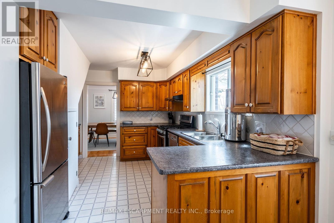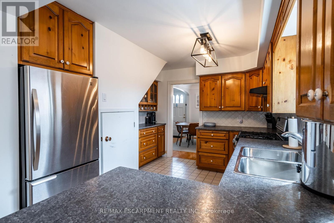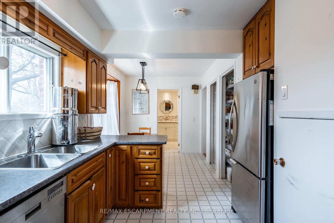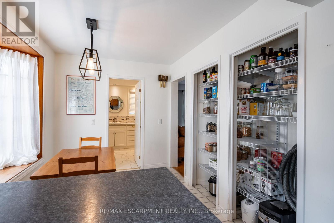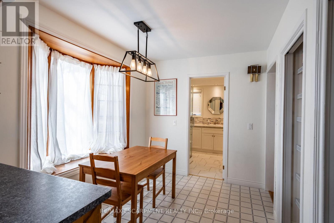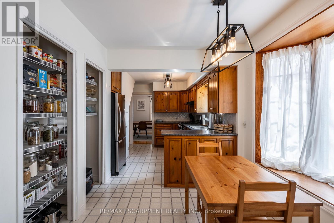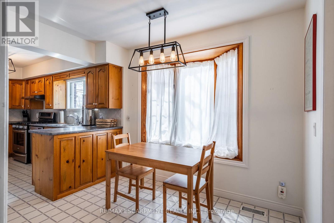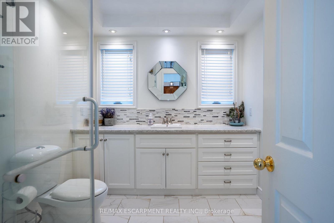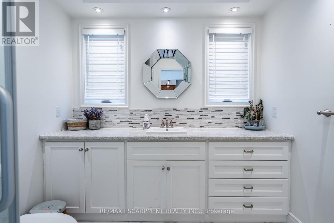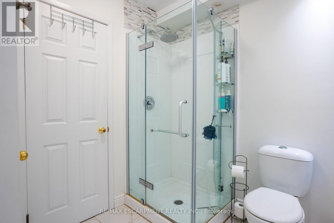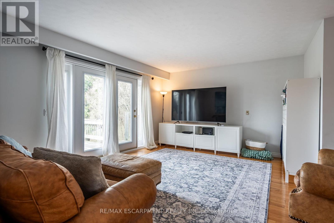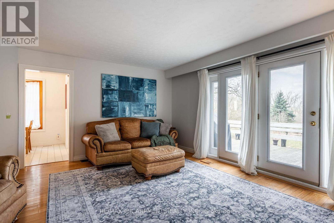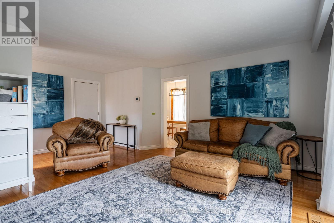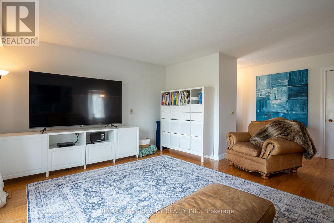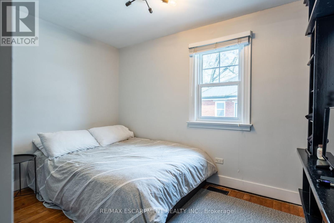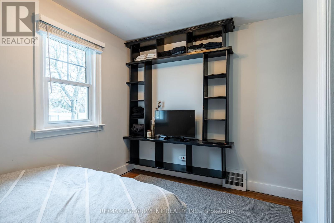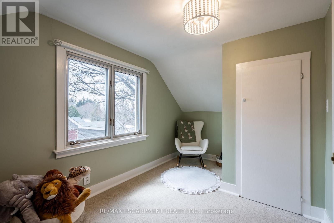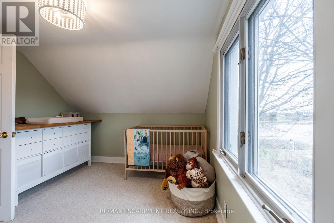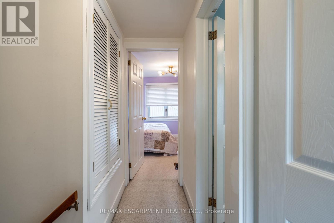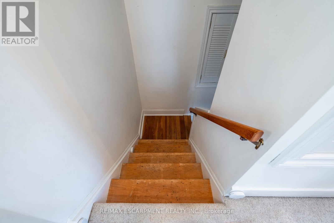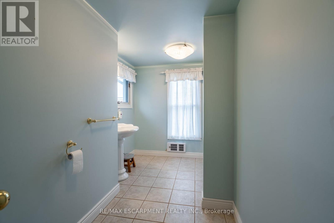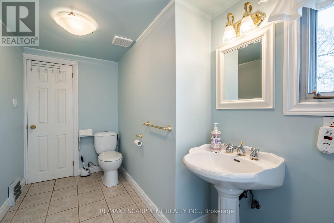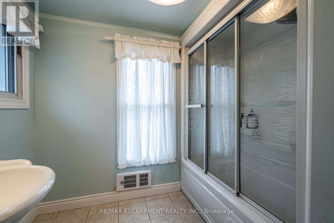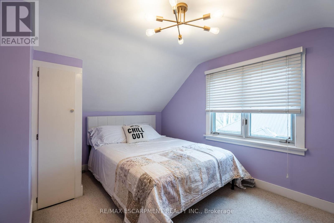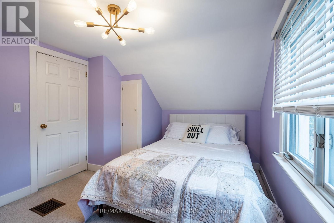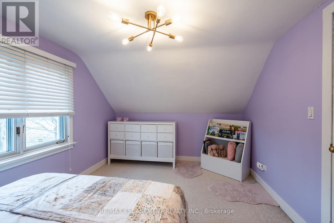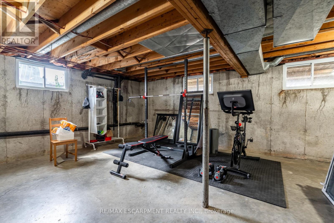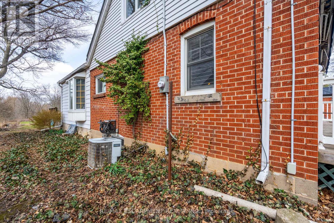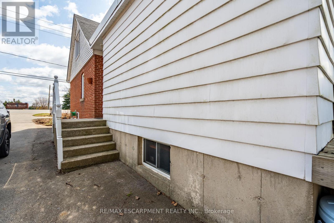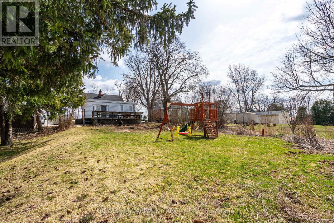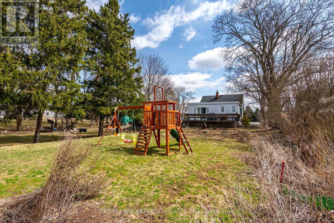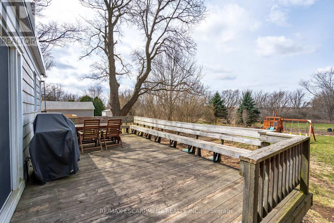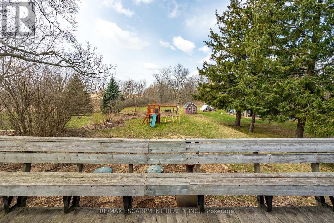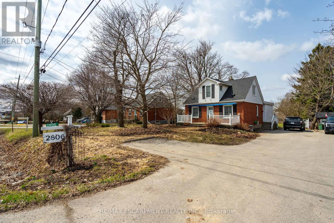3 Bedroom
2 Bathroom
1500 - 2000 sqft
Central Air Conditioning
Forced Air
$749,000
Welcome to 2806 Upper James, a well-maintained family home set on a deep 275 lot, offering the best of both worlds: quiet, country-style living with city conveniences just minutes away. This 3 bedroom, 2 full bath home with a functional layout and generous living spaces has so much to offer. This property features both an eat-in kitchen with a sunny breakfast nook and bay window, as well as a formal dining room. The kitchen has plentiful cabinetry, stainless steel appliances including a gas stove, built-in dishwasher, and a dedicated beverage counter with added counter space and display cabinets. Main floor highlights include formal living and dining rooms, a walk-out rear family room, a full 3 piece bath with in-floor heating, and the primary bedroom. Upstairs youll find two additional bedrooms and a 4-piece bath. The full basement remains unfinished but offers abundant storage and a dedicated workbench area. Notable updates: Furnace (2017), Electrical (100 amp, 2015), Septic (4207L, 2025). The backyard is ideal for gardening with established perennials, raspberry bushes, and room to grow your own vegetables. Property is serviced by municipal water. Conveniently located near the Hamilton Airport, Amazon distribution centre, golf course, schools, transit, parks, and major commuter routes including Highway 403. This is a great opportunity to enjoy a private, country-like setting just minutes from city amenities. (id:49269)
Property Details
|
MLS® Number
|
X12085882 |
|
Property Type
|
Single Family |
|
Community Name
|
Airport Employment Area |
|
AmenitiesNearBy
|
Schools |
|
EquipmentType
|
Water Heater - Gas |
|
ParkingSpaceTotal
|
4 |
|
RentalEquipmentType
|
Water Heater - Gas |
|
Structure
|
Deck, Shed |
Building
|
BathroomTotal
|
2 |
|
BedroomsAboveGround
|
3 |
|
BedroomsTotal
|
3 |
|
Age
|
51 To 99 Years |
|
Appliances
|
Central Vacuum, Water Meter |
|
BasementDevelopment
|
Unfinished |
|
BasementType
|
Full (unfinished) |
|
ConstructionStyleAttachment
|
Detached |
|
CoolingType
|
Central Air Conditioning |
|
ExteriorFinish
|
Brick, Vinyl Siding |
|
FoundationType
|
Block, Poured Concrete |
|
HeatingFuel
|
Natural Gas |
|
HeatingType
|
Forced Air |
|
StoriesTotal
|
2 |
|
SizeInterior
|
1500 - 2000 Sqft |
|
Type
|
House |
|
UtilityWater
|
Municipal Water |
Parking
Land
|
AccessType
|
Public Road |
|
Acreage
|
No |
|
LandAmenities
|
Schools |
|
Sewer
|
Septic System |
|
SizeDepth
|
275 Ft ,2 In |
|
SizeFrontage
|
57 Ft ,10 In |
|
SizeIrregular
|
57.9 X 275.2 Ft |
|
SizeTotalText
|
57.9 X 275.2 Ft|under 1/2 Acre |
|
ZoningDescription
|
M9 |
Rooms
| Level |
Type |
Length |
Width |
Dimensions |
|
Second Level |
Bedroom |
4.24 m |
2.97 m |
4.24 m x 2.97 m |
|
Second Level |
Bedroom |
4.24 m |
2.97 m |
4.24 m x 2.97 m |
|
Second Level |
Bathroom |
3.61 m |
1.68 m |
3.61 m x 1.68 m |
|
Basement |
Utility Room |
7.47 m |
5.87 m |
7.47 m x 5.87 m |
|
Basement |
Laundry Room |
3.96 m |
3.94 m |
3.96 m x 3.94 m |
|
Basement |
Utility Room |
6.98 m |
6.4 m |
6.98 m x 6.4 m |
|
Main Level |
Living Room |
3.2 m |
3.07 m |
3.2 m x 3.07 m |
|
Main Level |
Dining Room |
3.2 m |
3.07 m |
3.2 m x 3.07 m |
|
Main Level |
Kitchen |
6.78 m |
3.17 m |
6.78 m x 3.17 m |
|
Main Level |
Bathroom |
2.69 m |
2.41 m |
2.69 m x 2.41 m |
|
Main Level |
Family Room |
5.03 m |
3.86 m |
5.03 m x 3.86 m |
|
Main Level |
Bedroom |
3.45 m |
2.44 m |
3.45 m x 2.44 m |
Utilities
|
Cable
|
Installed |
|
Natural Gas Available
|
Available |
|
Wireless
|
Available |
|
Sewer
|
Available |
https://www.realtor.ca/real-estate/28174800/2806-upper-james-street-hamilton-airport-employment-area-airport-employment-area

