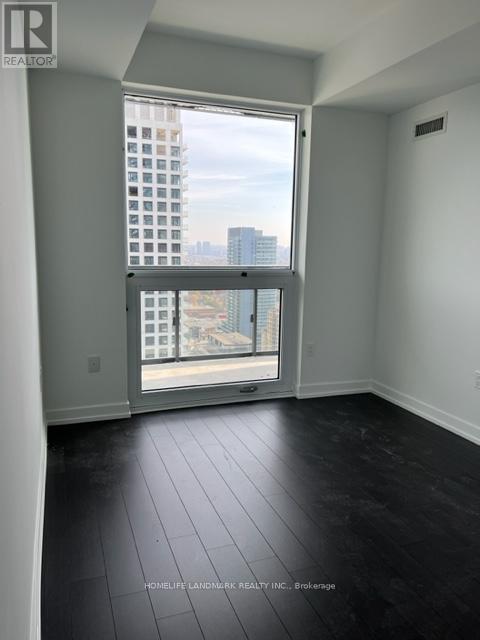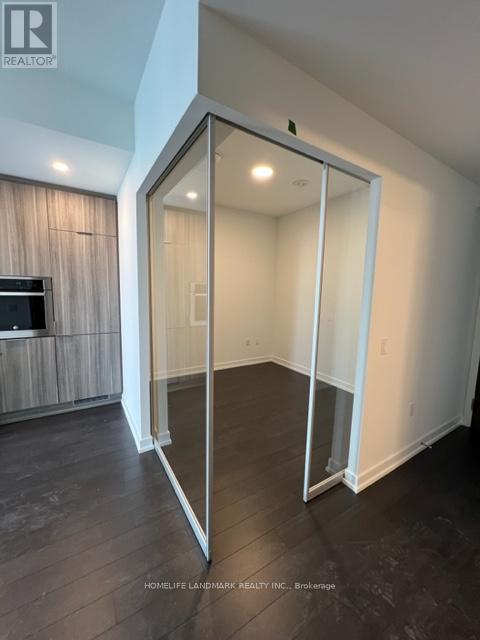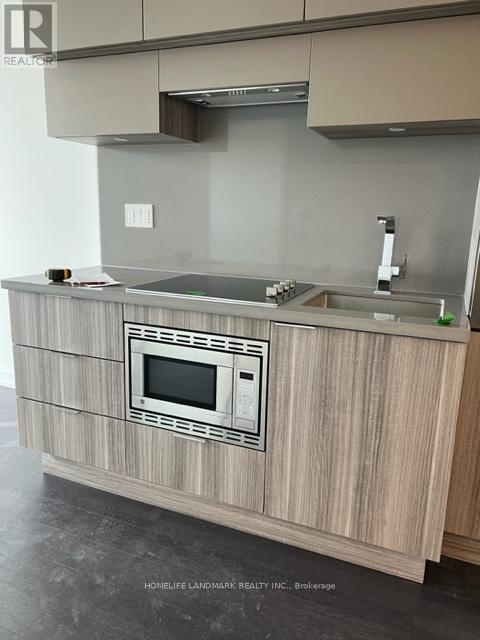416-218-8800
admin@hlfrontier.com
2810 - 39 Roehampton Avenue Toronto (Mount Pleasant West), Ontario M4P 1P9
2 Bedroom
2 Bathroom
600 - 699 sqft
Central Air Conditioning
Forced Air
$2,680 Monthly
Modern 1 bedroom + den and 2 BATHROOM condo for rent in a newer (0-5 years old) high-rise building, located on a higher floor with a great view. The den can be used as a second bedroom or home office. This bright, open-concept unit features a modern kitchen, in-suite laundry, private balcony, and large windows. Located in a prime area close to public transit, shopping, restaurants, and more. Ideal for professionals, couples, or small families. Must see! (id:49269)
Property Details
| MLS® Number | C12118400 |
| Property Type | Single Family |
| Neigbourhood | Don Valley West |
| Community Name | Mount Pleasant West |
| AmenitiesNearBy | Park, Place Of Worship, Public Transit, Schools |
| CommunityFeatures | Pets Not Allowed |
| Features | Balcony, Carpet Free |
Building
| BathroomTotal | 2 |
| BedroomsAboveGround | 1 |
| BedroomsBelowGround | 1 |
| BedroomsTotal | 2 |
| Age | New Building |
| Amenities | Security/concierge, Recreation Centre, Exercise Centre |
| Appliances | Dishwasher, Dryer, Microwave, Washer, Window Coverings, Refrigerator |
| CoolingType | Central Air Conditioning |
| ExteriorFinish | Concrete |
| FlooringType | Laminate |
| HeatingFuel | Natural Gas |
| HeatingType | Forced Air |
| SizeInterior | 600 - 699 Sqft |
| Type | Apartment |
Parking
| No Garage |
Land
| Acreage | No |
| LandAmenities | Park, Place Of Worship, Public Transit, Schools |
Rooms
| Level | Type | Length | Width | Dimensions |
|---|---|---|---|---|
| Ground Level | Living Room | 3 m | 3.2 m | 3 m x 3.2 m |
| Ground Level | Dining Room | 3 m | 2.4 m | 3 m x 2.4 m |
| Ground Level | Kitchen | 3 m | 2.4 m | 3 m x 2.4 m |
| Ground Level | Bedroom | 3.1 m | 2.78 m | 3.1 m x 2.78 m |
| Ground Level | Den | 3.1 m | 2.7 m | 3.1 m x 2.7 m |
Interested?
Contact us for more information


















