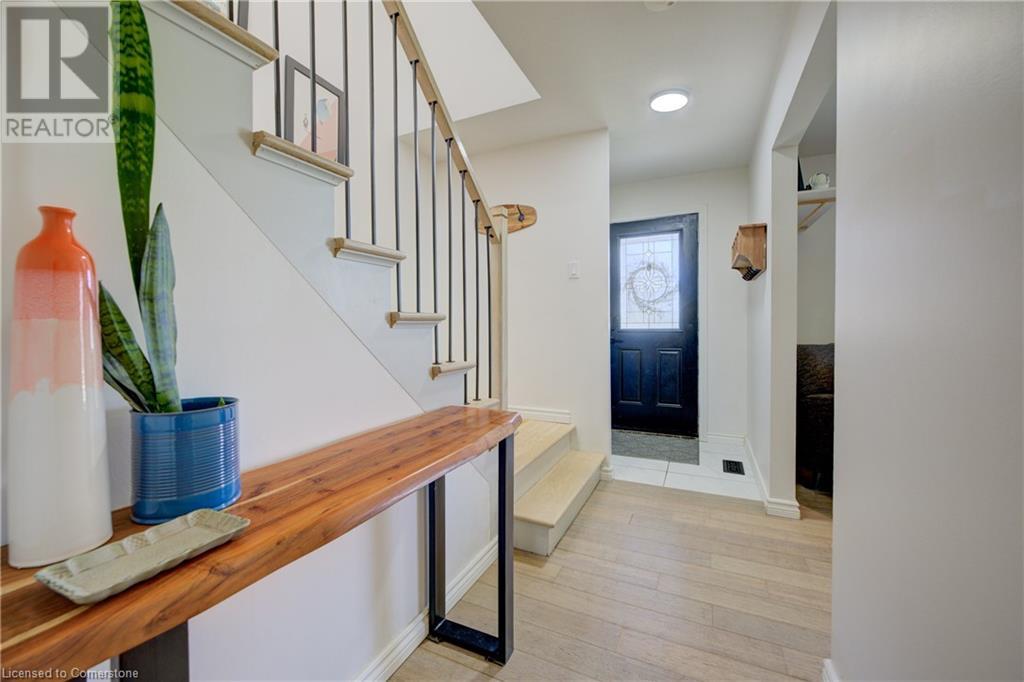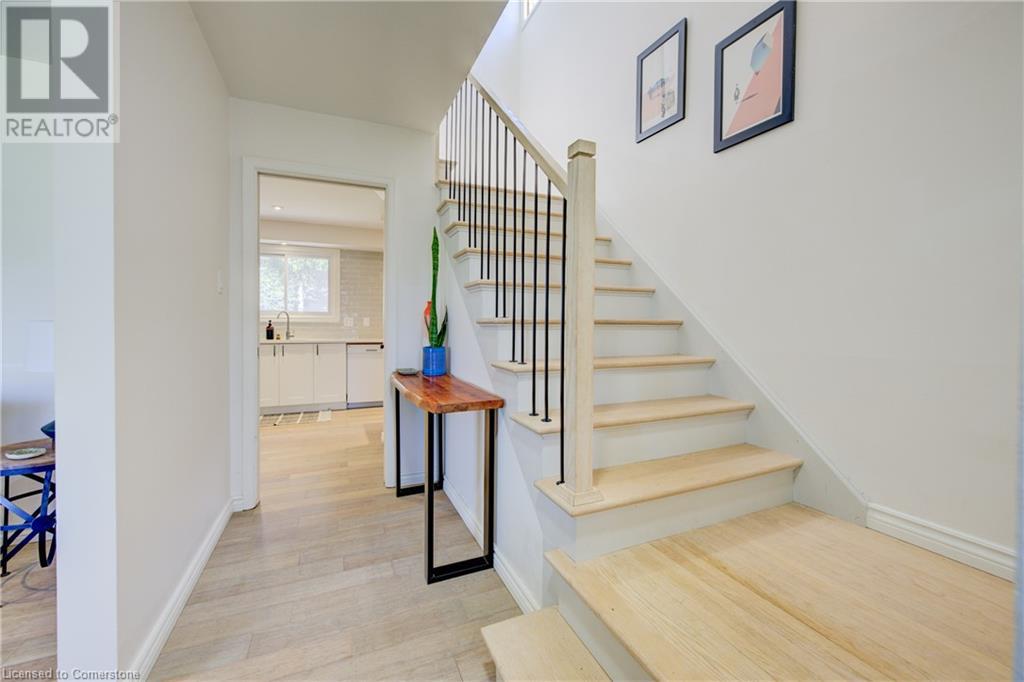4 Bedroom
2 Bathroom
1631 sqft
2 Level
Central Air Conditioning
Forced Air
$799,999
This move-in-ready 4-bedroom home has everything you need—comfort, space, and a great location. It's just minutes from Bechtel Park, RIM Park, great schools, and has easy access to the highway. Inside, you’ll find a bright, open space with lots of natural light from large windows, all updated in 2017. The updated kitchen stands out with modern finishes and plenty of room for cooking, hosting, or just enjoying a quiet meal. Step outside to a big, fully fenced backyard—perfect for kids, pets, and summer get-togethers. There’s lots of green space to relax, play, or even start a garden. With four spacious bedrooms and a family-friendly layout, this home is ready for you to move in and enjoy. Don’t miss this chance to live in a great neighborhood, close to parks, trails, schools, and everything Waterloo has to offer. (id:49269)
Property Details
|
MLS® Number
|
40722065 |
|
Property Type
|
Single Family |
|
AmenitiesNearBy
|
Park, Place Of Worship, Playground, Public Transit, Schools, Shopping |
|
CommunicationType
|
High Speed Internet |
|
CommunityFeatures
|
Community Centre |
|
EquipmentType
|
Water Heater |
|
ParkingSpaceTotal
|
5 |
|
RentalEquipmentType
|
Water Heater |
|
Structure
|
Playground, Shed |
Building
|
BathroomTotal
|
2 |
|
BedroomsAboveGround
|
4 |
|
BedroomsTotal
|
4 |
|
Appliances
|
Dishwasher, Dryer, Stove, Washer, Hood Fan, Window Coverings |
|
ArchitecturalStyle
|
2 Level |
|
BasementDevelopment
|
Partially Finished |
|
BasementType
|
Full (partially Finished) |
|
ConstructionStyleAttachment
|
Detached |
|
CoolingType
|
Central Air Conditioning |
|
ExteriorFinish
|
Brick, Vinyl Siding, Shingles |
|
FireProtection
|
Smoke Detectors |
|
FoundationType
|
Poured Concrete |
|
HalfBathTotal
|
1 |
|
HeatingFuel
|
Natural Gas |
|
HeatingType
|
Forced Air |
|
StoriesTotal
|
2 |
|
SizeInterior
|
1631 Sqft |
|
Type
|
House |
|
UtilityWater
|
Municipal Water |
Parking
Land
|
AccessType
|
Highway Access |
|
Acreage
|
No |
|
FenceType
|
Fence |
|
LandAmenities
|
Park, Place Of Worship, Playground, Public Transit, Schools, Shopping |
|
Sewer
|
Municipal Sewage System |
|
SizeFrontage
|
62 Ft |
|
SizeTotalText
|
Under 1/2 Acre |
|
ZoningDescription
|
Sr2 |
Rooms
| Level |
Type |
Length |
Width |
Dimensions |
|
Second Level |
Primary Bedroom |
|
|
14'6'' x 11'0'' |
|
Second Level |
Bedroom |
|
|
12'1'' x 12'8'' |
|
Second Level |
Bedroom |
|
|
8'10'' x 9'8'' |
|
Second Level |
Bedroom |
|
|
14'10'' x 9'2'' |
|
Second Level |
4pc Bathroom |
|
|
Measurements not available |
|
Basement |
Utility Room |
|
|
11'11'' x 11'9'' |
|
Basement |
Utility Room |
|
|
7'1'' x 11'5'' |
|
Basement |
Recreation Room |
|
|
12'11'' x 25'7'' |
|
Main Level |
Living Room |
|
|
13'1'' x 18'0'' |
|
Main Level |
Laundry Room |
|
|
7'6'' x 6'9'' |
|
Main Level |
Kitchen |
|
|
10'11'' x 15'6'' |
|
Main Level |
Other |
|
|
20'4'' x 11'0'' |
|
Main Level |
Dining Room |
|
|
10'11'' x 10'6'' |
|
Main Level |
2pc Bathroom |
|
|
Measurements not available |
Utilities
|
Cable
|
Available |
|
Electricity
|
Available |
https://www.realtor.ca/real-estate/28224193/282-braemore-avenue-waterloo






































