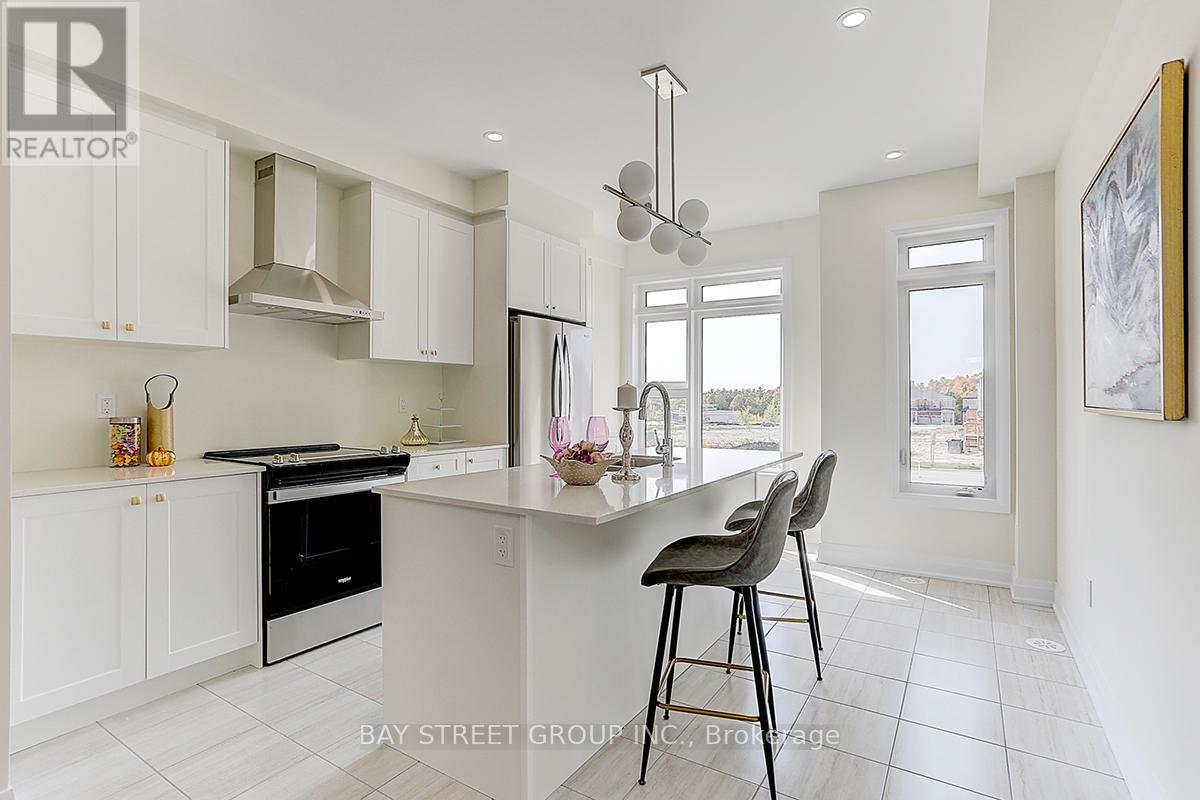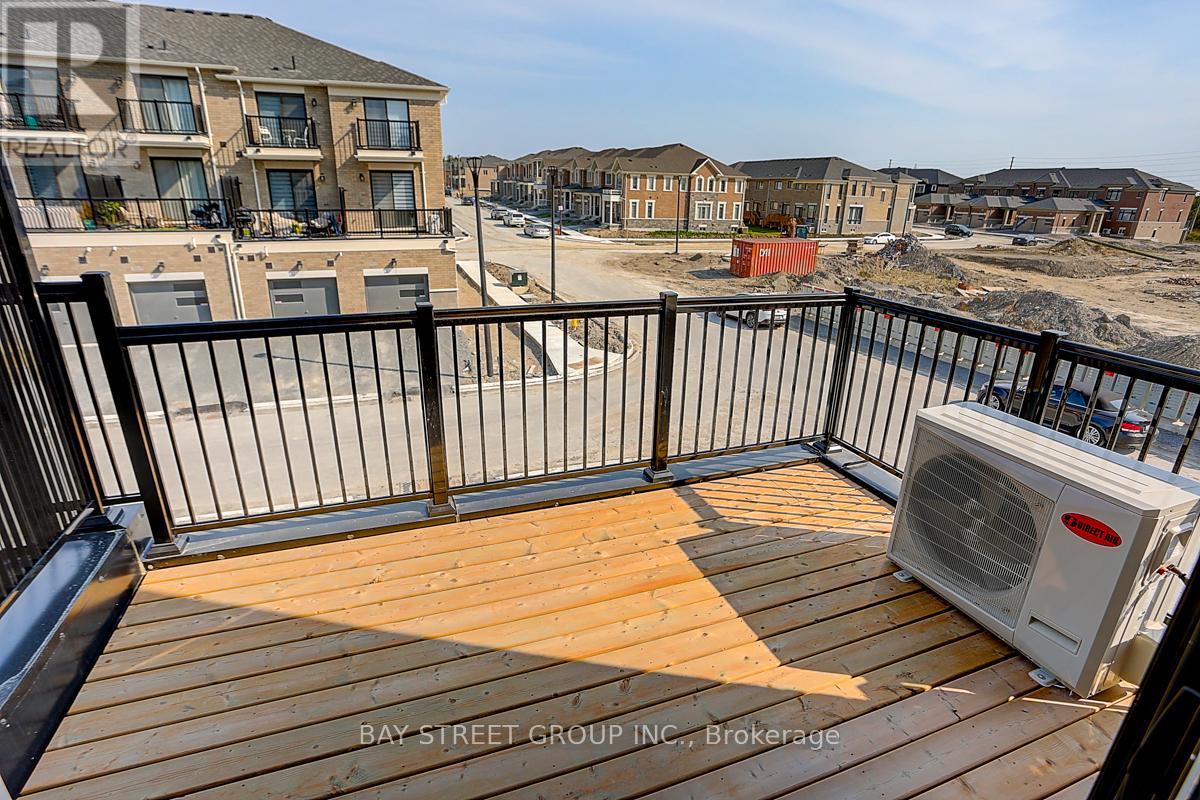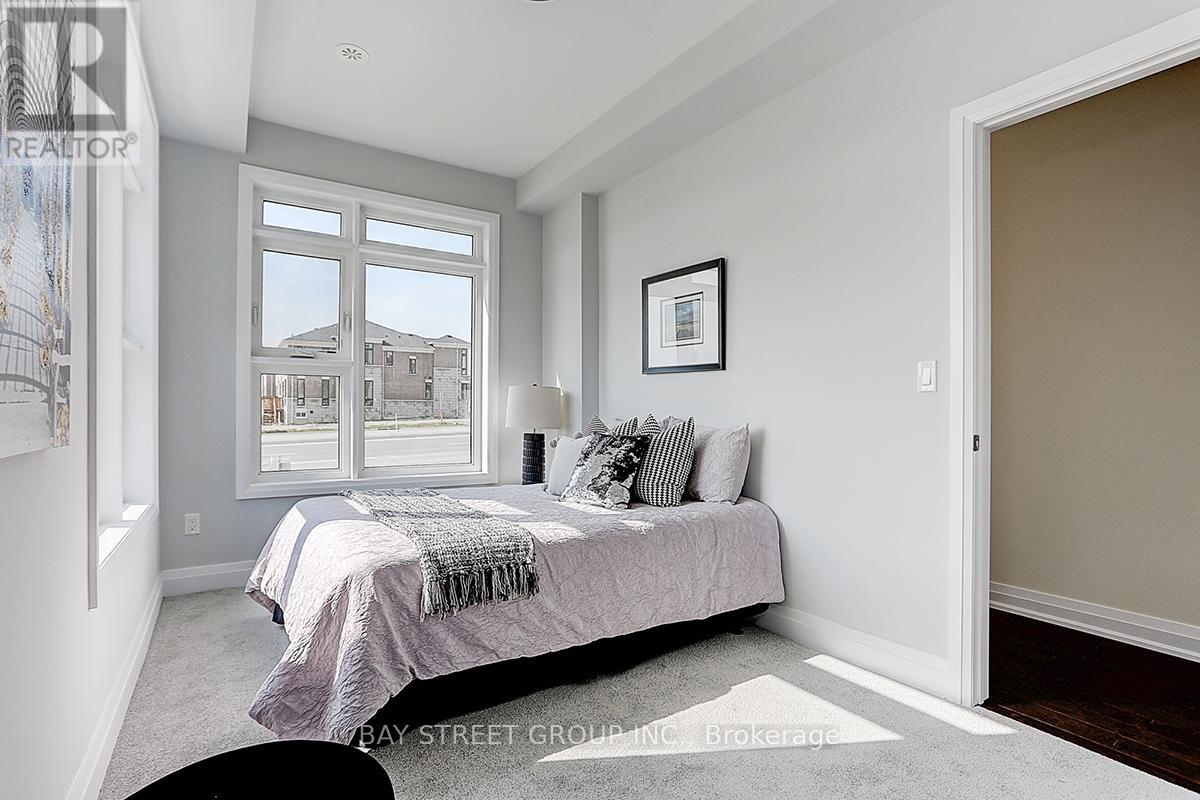416-218-8800
admin@hlfrontier.com
2821 Whites Road Pickering, Ontario L0H 1J0
3 Bedroom
3 Bathroom
1500 - 2000 sqft
Central Air Conditioning, Ventilation System
Forced Air
$859,000
Brand New Corner Freehold Townhouse. Exposure West South East With Sunny Bright Rooms. Offering More Privacy. Extra Outdoor Space & Windows, 1890 Square Feet. 3 Bedrooms With 3 Ensuite WR. Fully Upgraded. Led Lights Throughout. Metal Fence Will Be Installed By Builder, And Having Extra Space Allows For A Package Of Small Lawn & Flower Garden To Create A Green Relaxing Environment By Builder When Weather Permit. Minutes To Highway 407, 401, Trails, Parks, etc. (id:49269)
Property Details
| MLS® Number | E12070915 |
| Property Type | Single Family |
| Community Name | Rural Pickering |
| Features | Irregular Lot Size |
| ParkingSpaceTotal | 2 |
Building
| BathroomTotal | 3 |
| BedroomsAboveGround | 3 |
| BedroomsTotal | 3 |
| Age | New Building |
| Appliances | Water Heater, Dryer, Hood Fan, Stove, Washer, Refrigerator |
| ConstructionStatus | Insulation Upgraded |
| ConstructionStyleAttachment | Attached |
| CoolingType | Central Air Conditioning, Ventilation System |
| ExteriorFinish | Stone, Brick |
| FlooringType | Hardwood, Ceramic |
| FoundationType | Concrete |
| HeatingFuel | Natural Gas |
| HeatingType | Forced Air |
| StoriesTotal | 3 |
| SizeInterior | 1500 - 2000 Sqft |
| Type | Row / Townhouse |
| UtilityWater | Municipal Water |
Parking
| Attached Garage | |
| Garage |
Land
| Acreage | No |
| Sewer | Sanitary Sewer |
| SizeDepth | 98 Ft ,4 In |
| SizeFrontage | 21 Ft ,9 In |
| SizeIrregular | 21.8 X 98.4 Ft ; Irregular |
| SizeTotalText | 21.8 X 98.4 Ft ; Irregular |
Rooms
| Level | Type | Length | Width | Dimensions |
|---|---|---|---|---|
| Second Level | Dining Room | 4.27 m | 2.75 m | 4.27 m x 2.75 m |
| Second Level | Kitchen | 3.78 m | 4.55 m | 3.78 m x 4.55 m |
| Second Level | Family Room | 6.02 m | 3.78 m | 6.02 m x 3.78 m |
| Third Level | Primary Bedroom | 3.78 m | 3.5 m | 3.78 m x 3.5 m |
| Third Level | Bedroom 2 | 3.78 m | 3.3 m | 3.78 m x 3.3 m |
| Ground Level | Bedroom 3 | 4.23 m | 2.73 m | 4.23 m x 2.73 m |
https://www.realtor.ca/real-estate/28140916/2821-whites-road-pickering-rural-pickering
Interested?
Contact us for more information




































