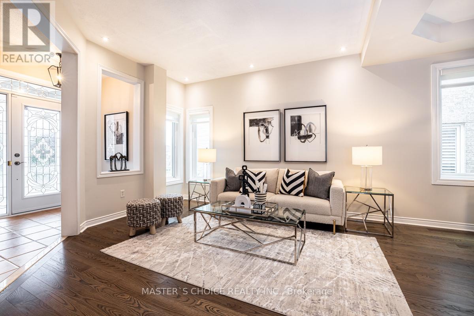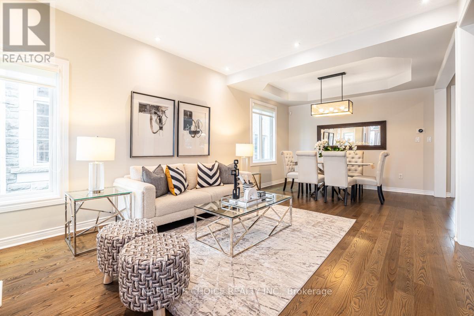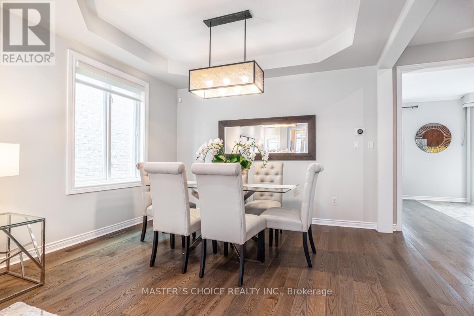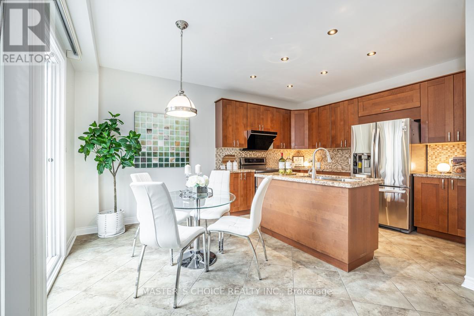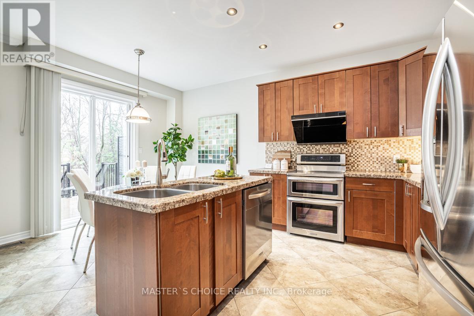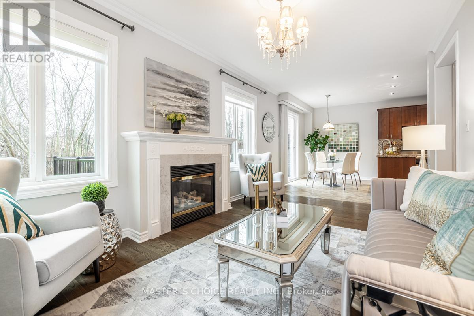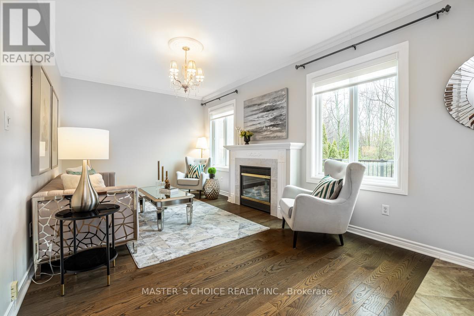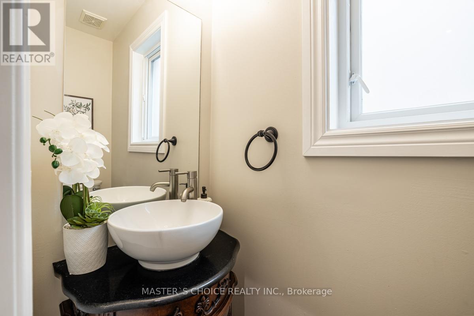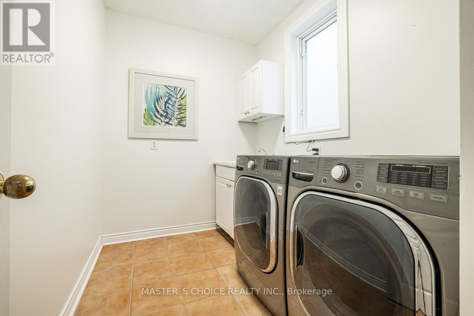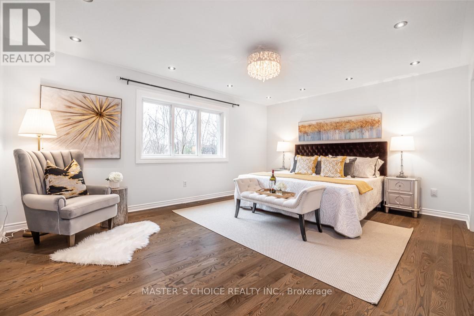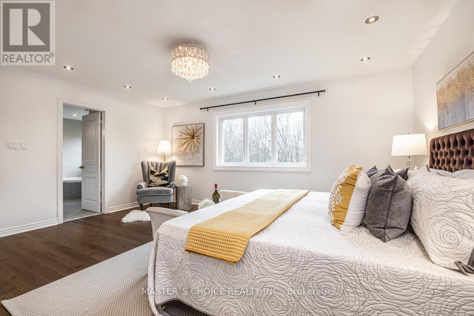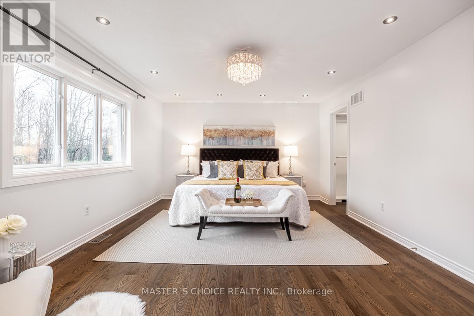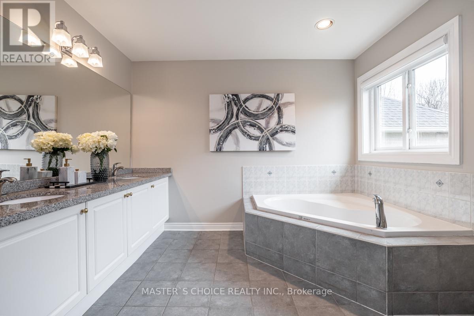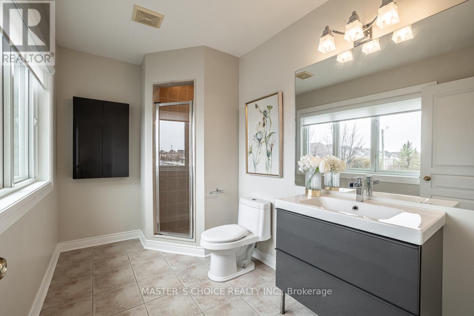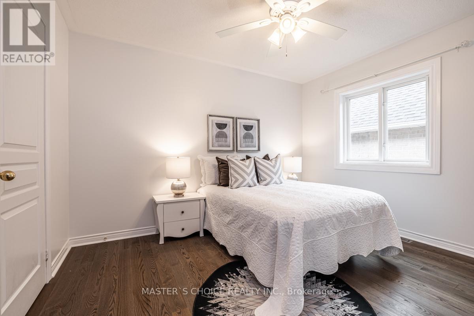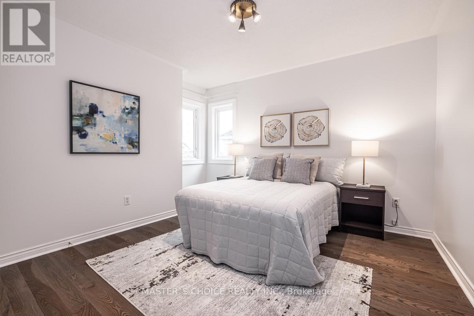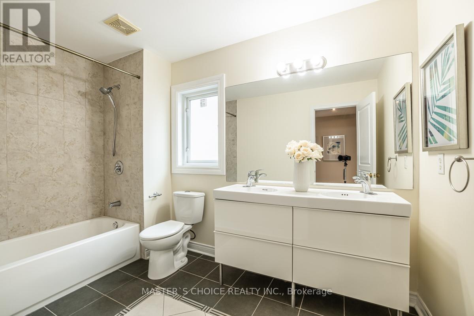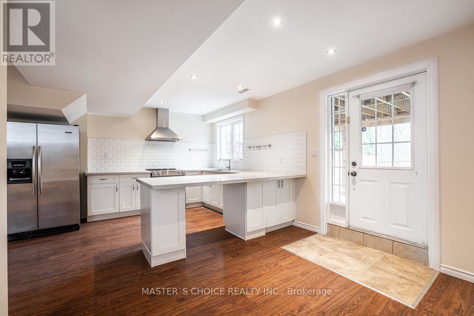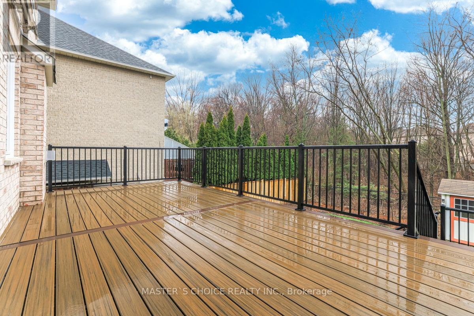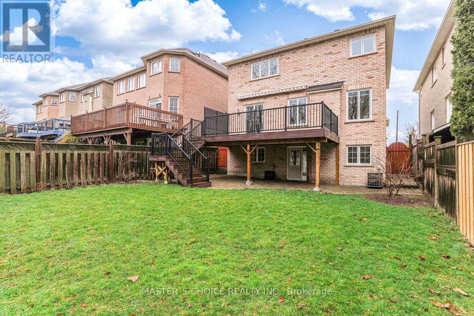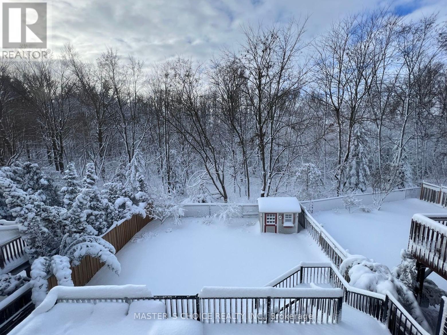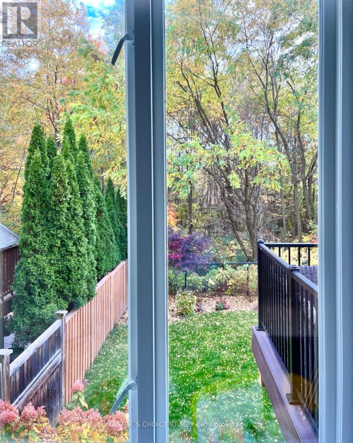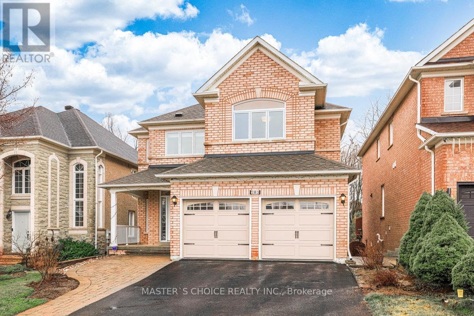4 Bedroom
5 Bathroom
Fireplace
Central Air Conditioning
Forced Air
$2,099,000
Discover Your *Dream Home* on a PREMIUM RAVINE LOT in The Coveted Thornhill Woods! Enjoy the Luxury of Ample Space and Unparalleled Privacy as this Premium Sized Lot Borders a Picturesque Forest With WALK-OUT BASEMENT! Meticulously Maintained Inside & Out, This House Exude Elegance & Comfort, Featuring 4 Spacious Bedrooms, 5 Bathrooms, With 3 Full Bathrooms On 2nd Floor, Seemless Flow Of Hardwood Floor Throughout, Gourmet Kitchen W/ Centre Island, Granite Countertops, And Stainless Steel Appliances. Relax and Unwind by the Cozy Fireplace, or Step Out onto the Expansive Sundeck to Bask in the Serenity of the Forest Views. Convenience is Key with Direct Access from the House to a Two-Car Garage. Additionally, the Finished Basement Offers Added Flexibility with its Second Kitchen, Bathroom, Laundry Room & Separate Entrance. Discover Your Haven of Comfort and Sophistication Today! **** EXTRAS **** New Windows 2023. New Window Coverings 2023. New Patio Doors 2023. ESA Certified EV Charger Ready Outlet 2023. Electric Panel Upgrade 2023. Newer Composite Deck 2021. Newer Garage Doors & Openers 2021. Newer Furnace 2019; Newer Roof 2017 (id:49269)
Property Details
|
MLS® Number
|
N8205774 |
|
Property Type
|
Single Family |
|
Community Name
|
Patterson |
|
Amenities Near By
|
Park, Public Transit, Schools |
|
Community Features
|
Community Centre |
|
Features
|
Conservation/green Belt |
|
Parking Space Total
|
6 |
Building
|
Bathroom Total
|
5 |
|
Bedrooms Above Ground
|
4 |
|
Bedrooms Total
|
4 |
|
Basement Development
|
Finished |
|
Basement Features
|
Walk Out |
|
Basement Type
|
N/a (finished) |
|
Construction Style Attachment
|
Detached |
|
Cooling Type
|
Central Air Conditioning |
|
Exterior Finish
|
Brick |
|
Fireplace Present
|
Yes |
|
Heating Fuel
|
Natural Gas |
|
Heating Type
|
Forced Air |
|
Stories Total
|
2 |
|
Type
|
House |
Parking
Land
|
Acreage
|
No |
|
Land Amenities
|
Park, Public Transit, Schools |
|
Size Irregular
|
40 X 130 Ft ; Ravine Lot |
|
Size Total Text
|
40 X 130 Ft ; Ravine Lot |
Rooms
| Level |
Type |
Length |
Width |
Dimensions |
|
Second Level |
Primary Bedroom |
5.12 m |
4 m |
5.12 m x 4 m |
|
Second Level |
Bedroom 2 |
4.7 m |
3.45 m |
4.7 m x 3.45 m |
|
Second Level |
Bedroom 3 |
4 m |
3.3 m |
4 m x 3.3 m |
|
Second Level |
Bedroom 4 |
3.5 m |
3 m |
3.5 m x 3 m |
|
Basement |
Recreational, Games Room |
|
|
Measurements not available |
|
Main Level |
Living Room |
6.65 m |
3.8 m |
6.65 m x 3.8 m |
|
Main Level |
Dining Room |
6.65 m |
3.8 m |
6.65 m x 3.8 m |
|
Main Level |
Family Room |
5.2 m |
3.3 m |
5.2 m x 3.3 m |
|
Main Level |
Kitchen |
3.65 m |
2.7 m |
3.65 m x 2.7 m |
|
Main Level |
Eating Area |
3.75 m |
2.6 m |
3.75 m x 2.6 m |
Utilities
|
Sewer
|
Installed |
|
Natural Gas
|
Installed |
|
Electricity
|
Installed |
|
Cable
|
Available |
https://www.realtor.ca/real-estate/26709824/283-apple-blossom-dr-vaughan-patterson

