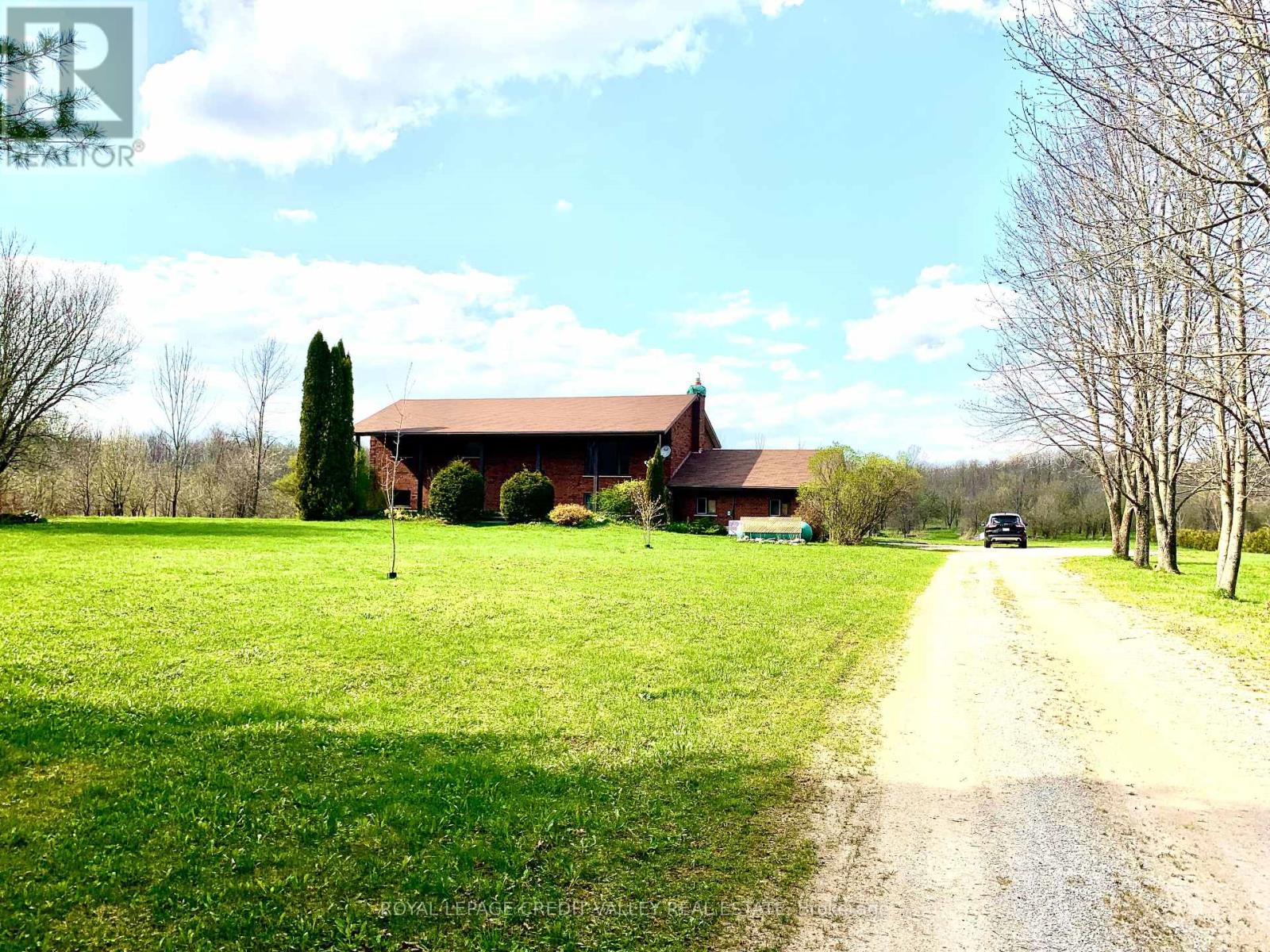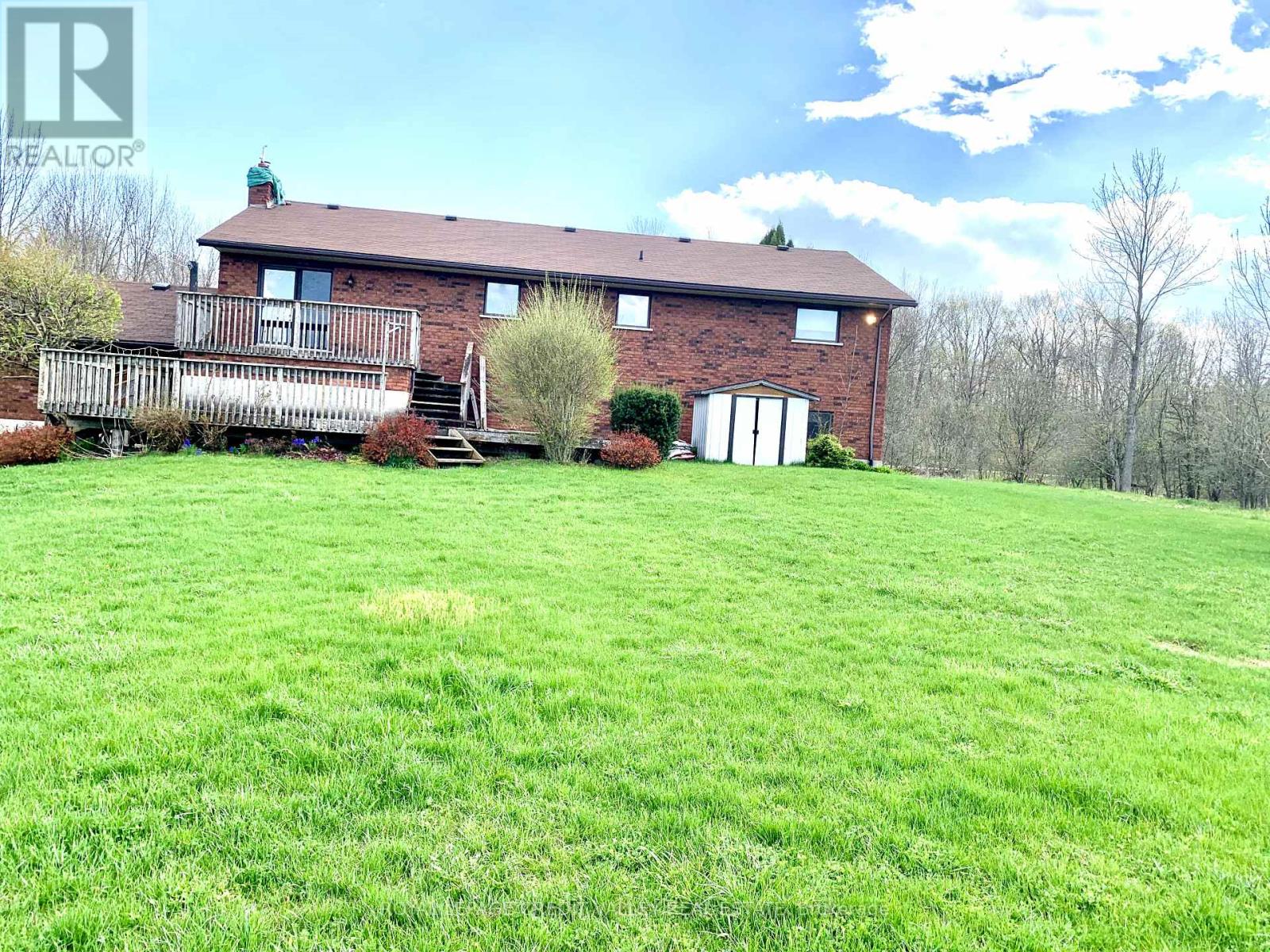5 Bedroom
3 Bathroom
Raised Bungalow
Fireplace
Central Air Conditioning
Forced Air
Acreage
$859,000
Immerse yourself in the perfect blend of comfort and nature with this charming 2700 sq feet 5 Bedroom Estate Bungalow on a generous 3-acrelot in the tranquil town of Owen Sound. With its proximity to soothing waters and trails, this property promises a serene lifestyle, inviting you to embrace the beauty of its surroundings and find your inner peace. The warm, inviting atmosphere is perfect for quiet evenings and lively gatherings in the large, beautiful yard. Each level of this home is designed to maximize your living experience, with the basement mirroring the main level's expansive layout, featuring huge windows that invite natural light and offer picturesque views. Upper-Level Features: An open-concept living room and dining area with panoramic views that capture the scenic beauty of both the front and back landscapes. A well-appointed kitchen with an eat-in area, perfect for casual meals and gatherings. Retreat to the large master bedroom with an ensuite, offering a private sanctuary. Two additional generous-sized bedrooms provide ample space for family, guests, or a home office. Basement Highlights: Two cozy bedrooms ideal for rest and relaxation. A wood-burning fireplace in the family room creates a warm ambiance. The large recreational room brims with potential, including a rough-in for a kitchen, setting the stage for a future in-law suite or entertainment hub. This home is not just a residence; its a retreat from the hustle and bustle, offering a lifestyle of peace and tranquility. Don't miss the chance to own this slice of paradise in Owen Sound. **** EXTRAS **** A double-car garage measuring 26x22 feet provides plenty of room for vehicles and storage. (id:49269)
Property Details
|
MLS® Number
|
X8330816 |
|
Property Type
|
Single Family |
|
Community Name
|
Owen Sound |
|
Amenities Near By
|
Beach, Marina, Place Of Worship |
|
Features
|
Wooded Area |
|
Parking Space Total
|
12 |
Building
|
Bathroom Total
|
3 |
|
Bedrooms Above Ground
|
3 |
|
Bedrooms Below Ground
|
2 |
|
Bedrooms Total
|
5 |
|
Architectural Style
|
Raised Bungalow |
|
Basement Development
|
Finished |
|
Basement Features
|
Walk Out |
|
Basement Type
|
N/a (finished) |
|
Construction Style Attachment
|
Detached |
|
Cooling Type
|
Central Air Conditioning |
|
Exterior Finish
|
Brick |
|
Fireplace Present
|
Yes |
|
Foundation Type
|
Concrete |
|
Heating Fuel
|
Propane |
|
Heating Type
|
Forced Air |
|
Stories Total
|
1 |
|
Type
|
House |
Parking
Land
|
Acreage
|
Yes |
|
Land Amenities
|
Beach, Marina, Place Of Worship |
|
Sewer
|
Septic System |
|
Size Irregular
|
224.09 X 600.29 Ft |
|
Size Total Text
|
224.09 X 600.29 Ft|2 - 4.99 Acres |
Rooms
| Level |
Type |
Length |
Width |
Dimensions |
|
Lower Level |
Family Room |
6.1 m |
4.11 m |
6.1 m x 4.11 m |
|
Lower Level |
Bedroom 4 |
3.96 m |
4.27 m |
3.96 m x 4.27 m |
|
Lower Level |
Bedroom 5 |
3.96 m |
3.78 m |
3.96 m x 3.78 m |
|
Lower Level |
Recreational, Games Room |
4.36 m |
3.66 m |
4.36 m x 3.66 m |
|
Main Level |
Cold Room |
4.36 m |
1.92 m |
4.36 m x 1.92 m |
|
Upper Level |
Living Room |
6.1 m |
4.11 m |
6.1 m x 4.11 m |
|
Upper Level |
Kitchen |
4.7 m |
3.66 m |
4.7 m x 3.66 m |
|
Upper Level |
Dining Room |
3.66 m |
3.17 m |
3.66 m x 3.17 m |
|
Upper Level |
Primary Bedroom |
5.17 m |
3.66 m |
5.17 m x 3.66 m |
|
Upper Level |
Bedroom 2 |
3.96 m |
4.27 m |
3.96 m x 4.27 m |
|
Upper Level |
Bedroom 3 |
3.1 m |
3.1 m |
3.1 m x 3.1 m |
https://www.realtor.ca/real-estate/26883284/283249-concession-10-road-owen-sound-owen-sound























