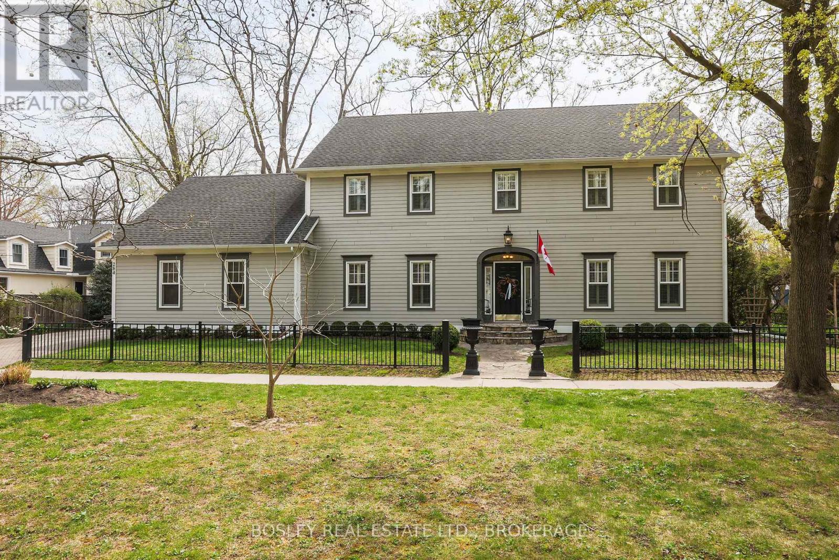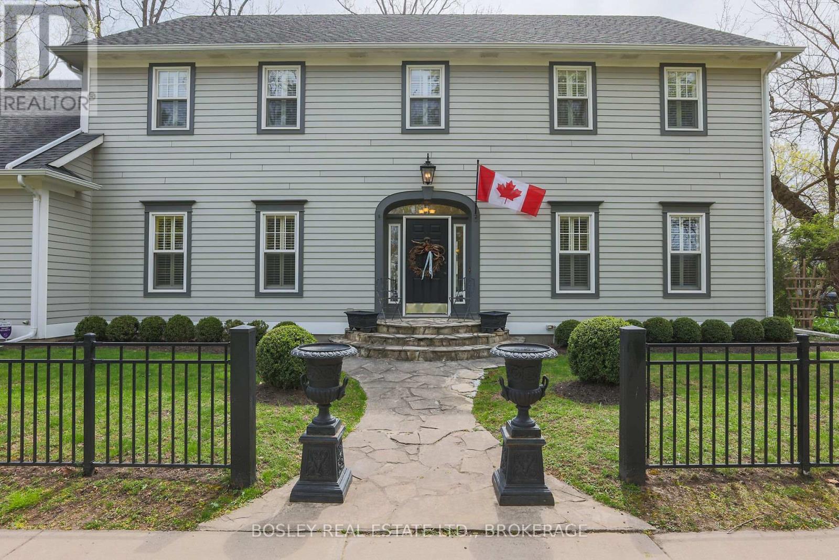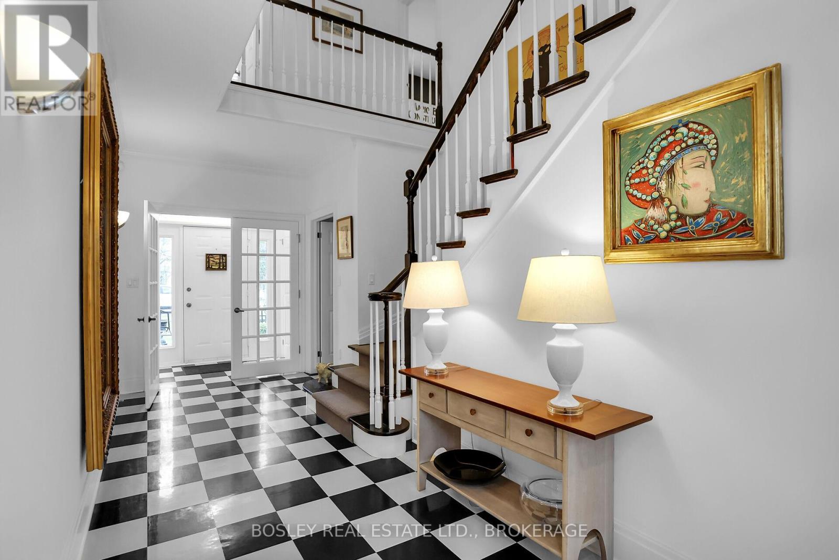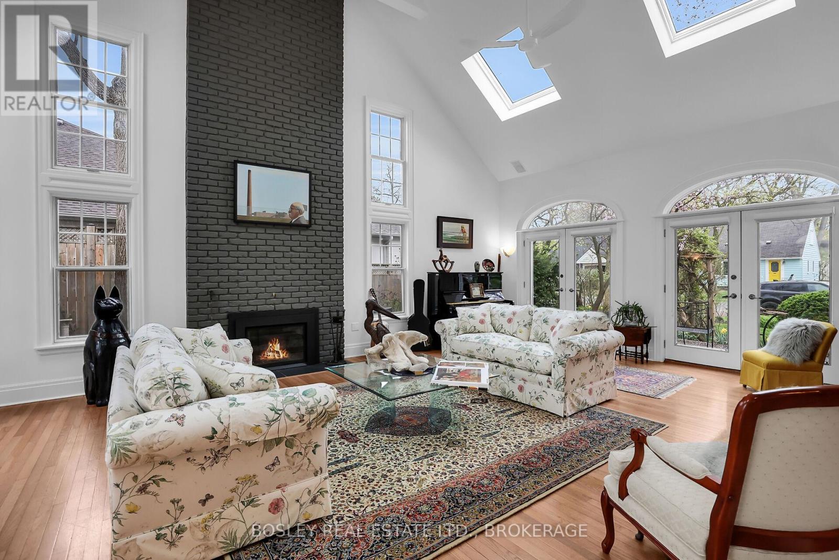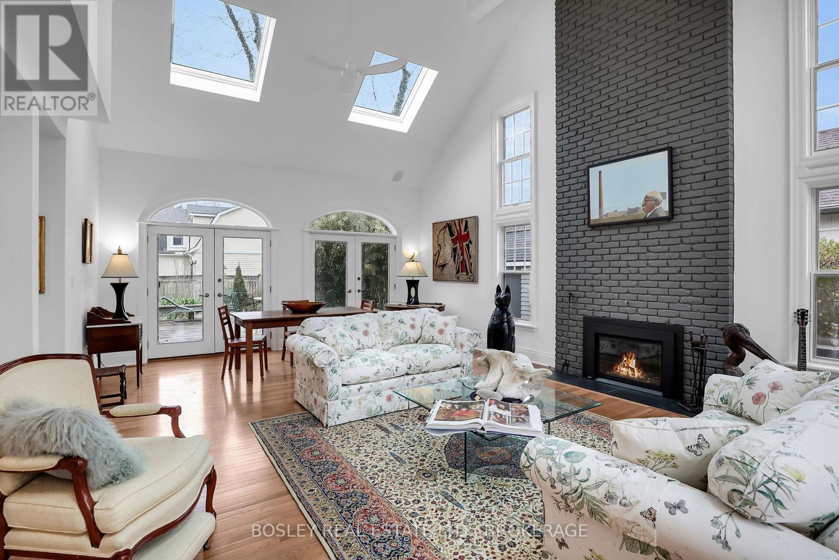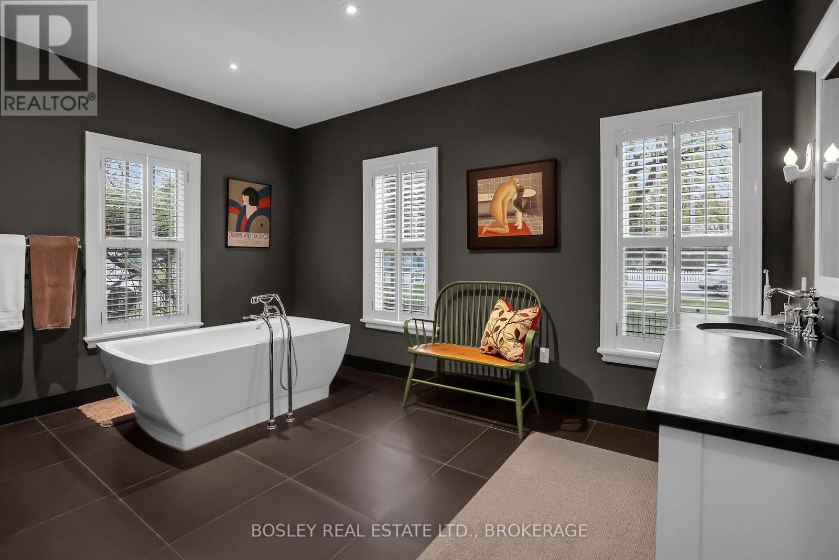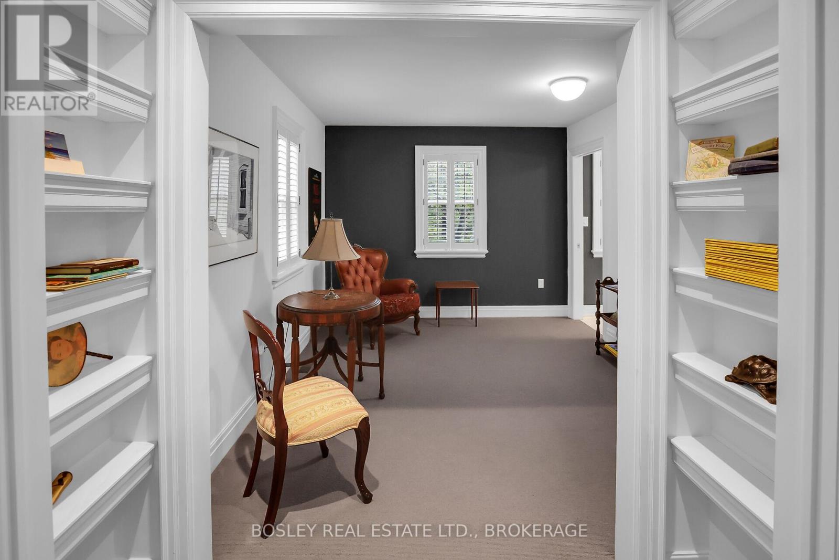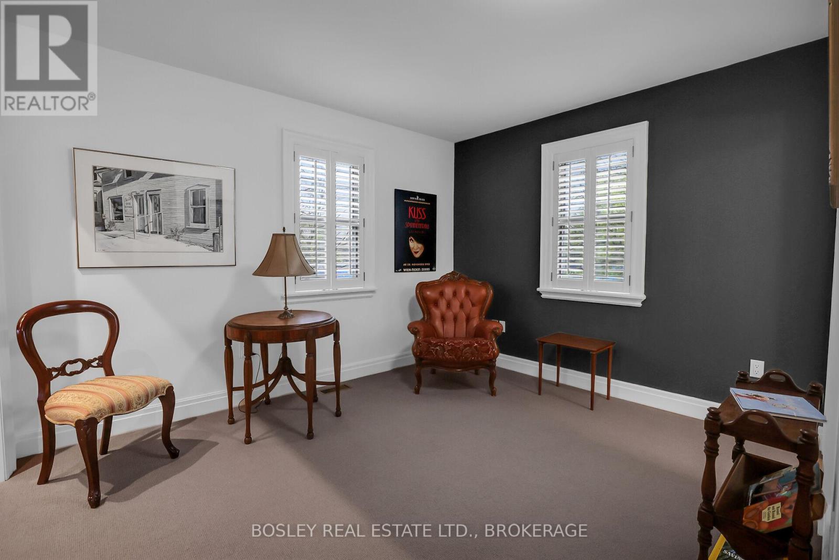4 Bedroom
4 Bathroom
3500 - 5000 sqft
Fireplace
Central Air Conditioning
Forced Air
$2,149,500
Just a short stroll to the heart of Old Town, this circa-1970 home fits seamlessly into the historic streetscape with its classic-looking modern composite exterior, while revealing a surprisingly contemporary, open-concept interior designed for relaxed living and effortless entertaining. Step into a welcoming vestibule with a reception closet and powder room, leading to a hallway that opens to a cozy library or in-home office, and a main-floor primary suite complete with a luxurious, spa-inspired ensuite featuring a stunning black soapstone embraced walk-in shower. The dramatic grand salon impresses with soaring cathedral ceilings, skylights that pour in natural light, a brick accent wall with a gas fireplace, and plantation doors that open to the lush gardens. The thoughtfully designed kitchen includes built-in appliances, a triple pantry, a practical working island, a home administration centre, and rich soapstone countertops that are echoed in the main bathroom. From the adjoining breakfast room, step out to a spacious BBQ deck perfect for entertaining. A functional laundry/mud room offers access to both the side yard and garage. Upstairs, the gallery-style landing leads to three generous bedrooms, each with wardrobe closets, and a full main bath that connects to a second primary suite with a separate sitting room, ideal for guests, extended family, or a peaceful retreat. The beautifully landscaped grounds are surrounded by whimsical perennial gardens and enhanced by a cedar-lined shed perfect for gardening tools, seasonal storage, or even a cozy workshop space. A truly rare and remarkable modern gem in the heart of Niagara-on-the-Lake. (id:49269)
Property Details
|
MLS® Number
|
X12127019 |
|
Property Type
|
Single Family |
|
Community Name
|
101 - Town |
|
AmenitiesNearBy
|
Park, Place Of Worship |
|
CommunityFeatures
|
Community Centre |
|
EquipmentType
|
None |
|
Features
|
Sump Pump |
|
ParkingSpaceTotal
|
4 |
|
RentalEquipmentType
|
None |
|
Structure
|
Deck, Shed |
Building
|
BathroomTotal
|
4 |
|
BedroomsAboveGround
|
4 |
|
BedroomsTotal
|
4 |
|
Age
|
31 To 50 Years |
|
Appliances
|
Water Heater, Range, Oven - Built-in, Garage Door Opener Remote(s), Window Coverings |
|
BasementDevelopment
|
Partially Finished |
|
BasementType
|
Full (partially Finished) |
|
ConstructionStyleAttachment
|
Detached |
|
CoolingType
|
Central Air Conditioning |
|
ExteriorFinish
|
Steel, Aluminum Siding |
|
FireProtection
|
Alarm System |
|
FireplacePresent
|
Yes |
|
FireplaceTotal
|
1 |
|
FoundationType
|
Poured Concrete |
|
HalfBathTotal
|
2 |
|
HeatingFuel
|
Natural Gas |
|
HeatingType
|
Forced Air |
|
StoriesTotal
|
2 |
|
SizeInterior
|
3500 - 5000 Sqft |
|
Type
|
House |
|
UtilityWater
|
Municipal Water |
Parking
|
Attached Garage
|
|
|
Garage
|
|
|
Inside Entry
|
|
Land
|
Acreage
|
No |
|
LandAmenities
|
Park, Place Of Worship |
|
Sewer
|
Sanitary Sewer |
|
SizeDepth
|
84 Ft |
|
SizeFrontage
|
120 Ft |
|
SizeIrregular
|
120 X 84 Ft ; 120.80ft X84.59ft X119.91 Ft X84.48ft |
|
SizeTotalText
|
120 X 84 Ft ; 120.80ft X84.59ft X119.91 Ft X84.48ft|under 1/2 Acre |
|
SurfaceWater
|
Lake/pond |
|
ZoningDescription
|
R1 |
Rooms
| Level |
Type |
Length |
Width |
Dimensions |
|
Second Level |
Bedroom |
4.79 m |
4.36 m |
4.79 m x 4.36 m |
|
Second Level |
Den |
3.1 m |
3.38 m |
3.1 m x 3.38 m |
|
Second Level |
Bedroom 2 |
4.63 m |
3 m |
4.63 m x 3 m |
|
Second Level |
Bedroom 3 |
4.78 m |
338 m |
4.78 m x 338 m |
|
Second Level |
Bathroom |
4.99 m |
2.13 m |
4.99 m x 2.13 m |
|
Basement |
Family Room |
5.43 m |
3.16 m |
5.43 m x 3.16 m |
|
Basement |
Bathroom |
1.67 m |
3.16 m |
1.67 m x 3.16 m |
|
Basement |
Recreational, Games Room |
7.59 m |
8.5 m |
7.59 m x 8.5 m |
|
Basement |
Laundry Room |
4.57 m |
5.18 m |
4.57 m x 5.18 m |
|
Basement |
Utility Room |
7.55 m |
2.65 m |
7.55 m x 2.65 m |
|
Basement |
Recreational, Games Room |
8.26 m |
4.99 m |
8.26 m x 4.99 m |
|
Main Level |
Dining Room |
2.77 m |
1 m |
2.77 m x 1 m |
|
Main Level |
Mud Room |
3.35 m |
3 m |
3.35 m x 3 m |
|
Main Level |
Library |
5.73 m |
3.93 m |
5.73 m x 3.93 m |
|
Main Level |
Primary Bedroom |
4.78 m |
3.99 m |
4.78 m x 3.99 m |
|
Main Level |
Bathroom |
1.2 m |
2.5 m |
1.2 m x 2.5 m |
|
Main Level |
Living Room |
8.93 m |
5.36 m |
8.93 m x 5.36 m |
|
Main Level |
Kitchen |
4.78 m |
4.66 m |
4.78 m x 4.66 m |
Utilities
|
Cable
|
Installed |
|
Sewer
|
Installed |
https://www.realtor.ca/real-estate/28266009/284-king-street-niagara-on-the-lake-town-101-town

