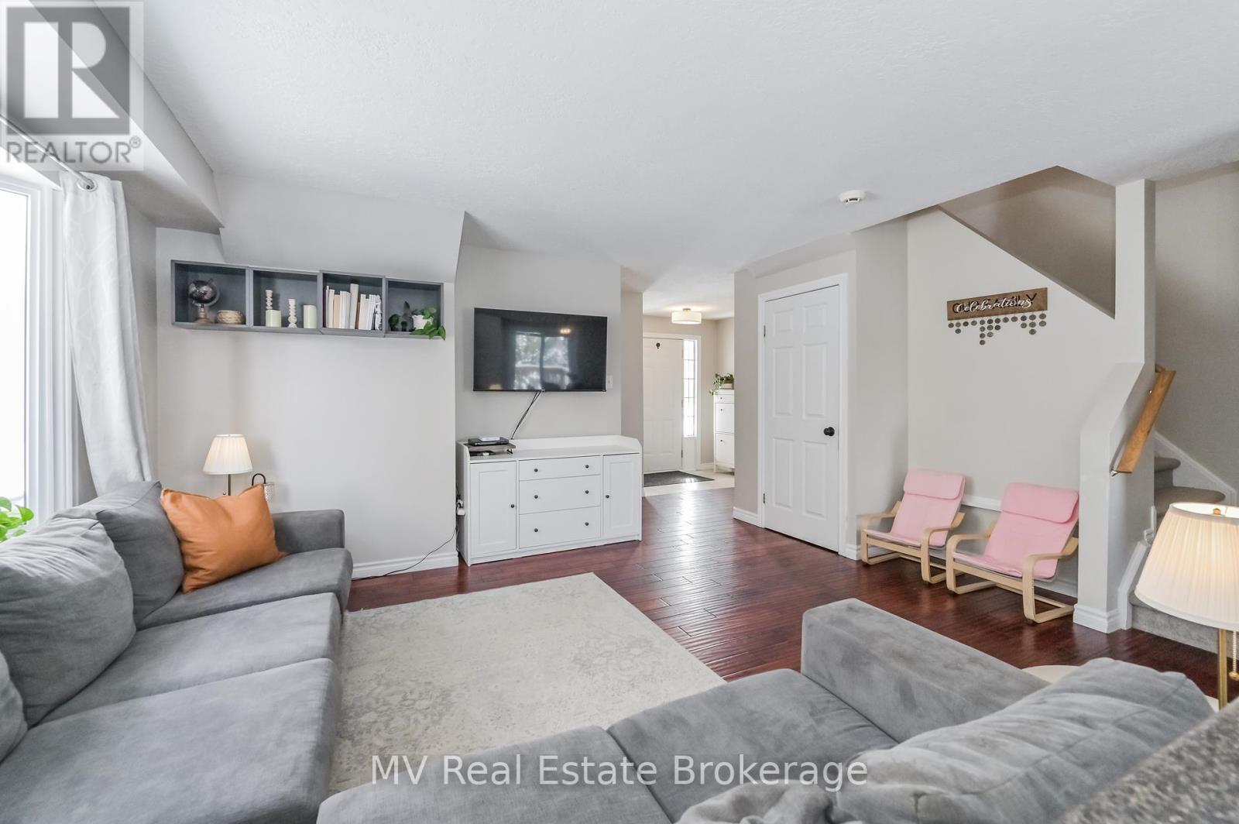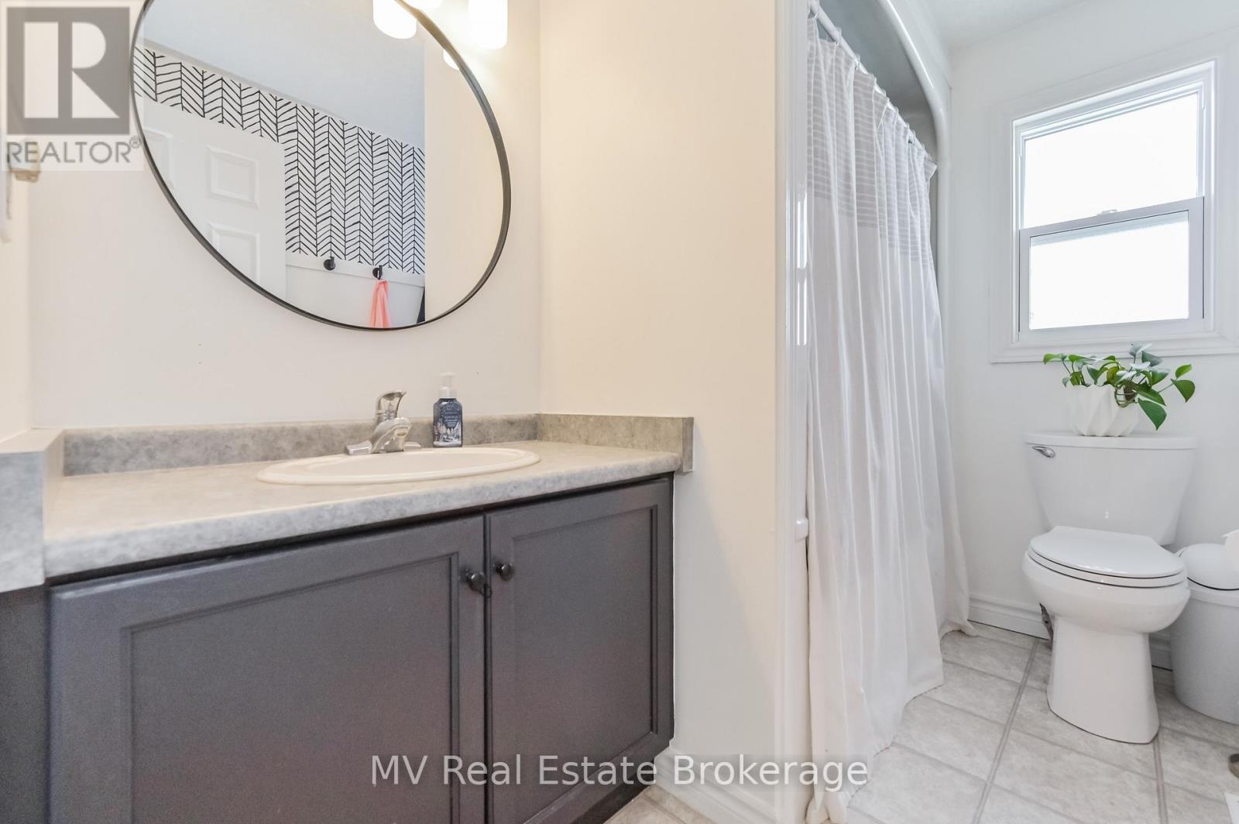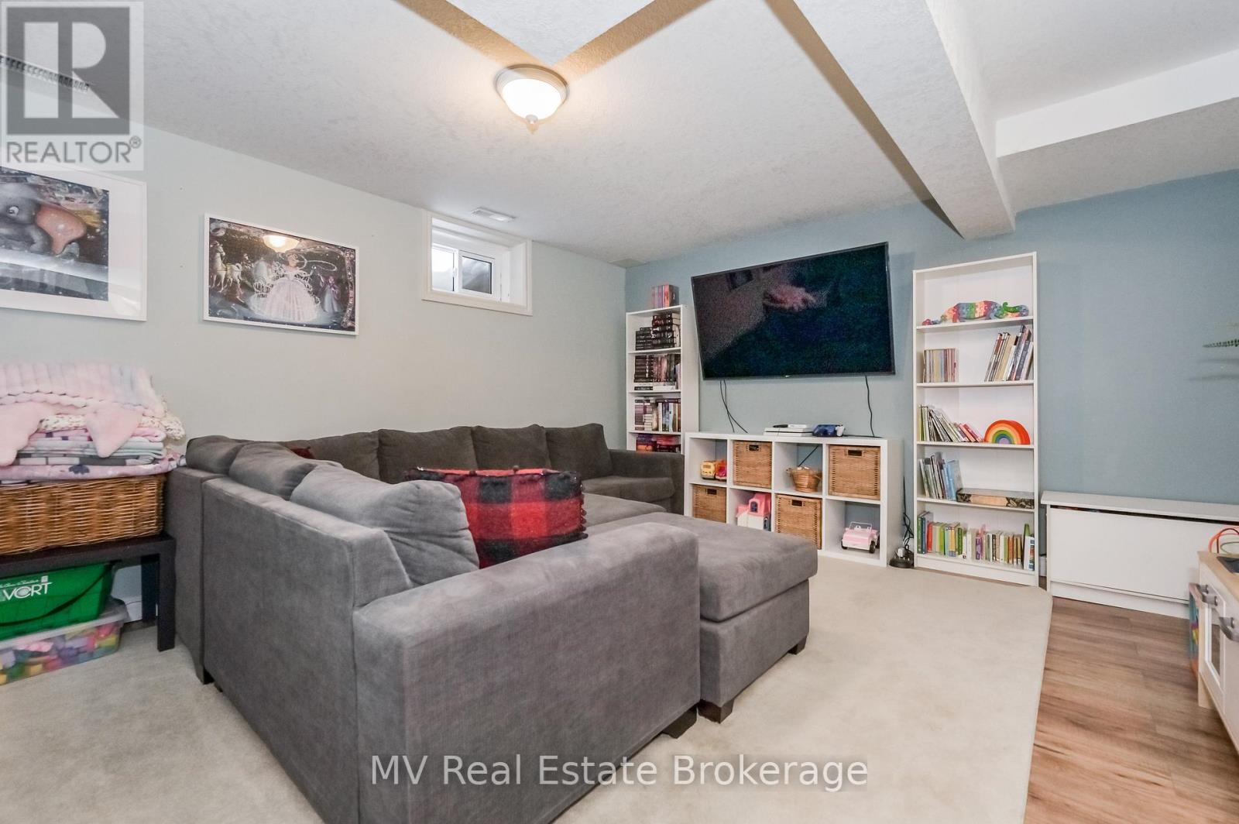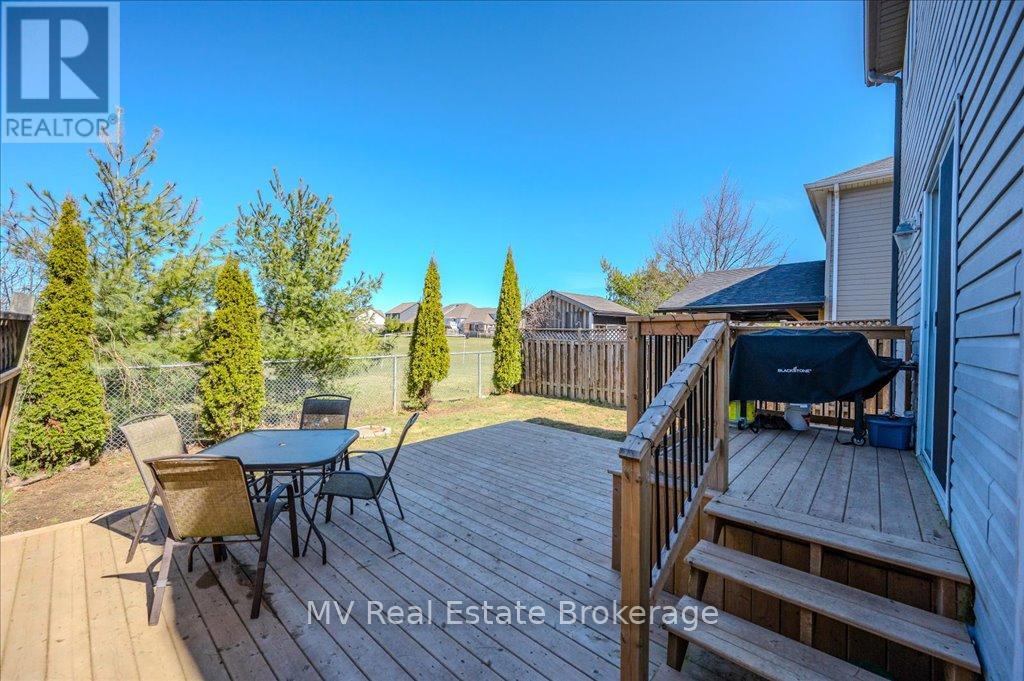4 Bedroom
3 Bathroom
1100 - 1500 sqft
Central Air Conditioning
Forced Air
$747,000
Bright, spacious, and move-in ready this 4-bedroom, 3-bath, two-storey home in desirable south end of Fergus is one you don't want to miss! With over 2,000 sq. ft of finished living space, including a finished basement, there's room for the whole family to spread out and enjoy.Originally a 3-bedroom layout, the flexible fourth bedroom was added by previous owners and is perfect as a nursery, home office, playroom, guest room, or even a future walk-in closet or additional bath. So many possibilities depending on your needs! This well-maintained home has seen many updates including roof, windows, furnace, A/C, deck, and more. The backyard offers great privacy with no rear neighbours backing onto the JD Hogarth Elementary School soccer field. Parks, a splash pad, the Community Sportsplex are all just a short walk away, making this location ideal for active families. Also conveniently located near the high school, shopping, and Hwy 6 for commuting, plus close to the bus route for Catholic schools.This is a fantastic opportunity in a prime location. Schedule your private viewing today. Be sure to check out the online floor plans and virtual tour. (id:49269)
Property Details
|
MLS® Number
|
X12119759 |
|
Property Type
|
Single Family |
|
Community Name
|
Fergus |
|
AmenitiesNearBy
|
Park, Place Of Worship, Schools |
|
CommunityFeatures
|
Community Centre |
|
Features
|
Backs On Greenbelt, Conservation/green Belt, Sump Pump |
|
ParkingSpaceTotal
|
3 |
|
Structure
|
Deck |
Building
|
BathroomTotal
|
3 |
|
BedroomsAboveGround
|
4 |
|
BedroomsTotal
|
4 |
|
Age
|
16 To 30 Years |
|
Appliances
|
Water Heater, Water Softener, Dishwasher, Dryer, Hood Fan, Stove, Washer, Refrigerator |
|
BasementDevelopment
|
Finished |
|
BasementType
|
Full (finished) |
|
ConstructionStyleAttachment
|
Detached |
|
CoolingType
|
Central Air Conditioning |
|
ExteriorFinish
|
Vinyl Siding, Brick Veneer |
|
FoundationType
|
Poured Concrete |
|
HalfBathTotal
|
1 |
|
HeatingFuel
|
Natural Gas |
|
HeatingType
|
Forced Air |
|
StoriesTotal
|
2 |
|
SizeInterior
|
1100 - 1500 Sqft |
|
Type
|
House |
|
UtilityWater
|
Municipal Water |
Parking
Land
|
Acreage
|
No |
|
FenceType
|
Fenced Yard |
|
LandAmenities
|
Park, Place Of Worship, Schools |
|
Sewer
|
Sanitary Sewer |
|
SizeDepth
|
98 Ft ,4 In |
|
SizeFrontage
|
34 Ft ,9 In |
|
SizeIrregular
|
34.8 X 98.4 Ft |
|
SizeTotalText
|
34.8 X 98.4 Ft |
Rooms
| Level |
Type |
Length |
Width |
Dimensions |
|
Second Level |
Bedroom |
3.43 m |
5.51 m |
3.43 m x 5.51 m |
|
Second Level |
Bedroom 2 |
3.07 m |
2.62 m |
3.07 m x 2.62 m |
|
Second Level |
Bedroom 3 |
3.11 m |
3 m |
3.11 m x 3 m |
|
Second Level |
Bedroom 4 |
2.16 m |
5 m |
2.16 m x 5 m |
|
Basement |
Recreational, Games Room |
4.92 m |
5.78 m |
4.92 m x 5.78 m |
|
Main Level |
Living Room |
4.04 m |
4.96 m |
4.04 m x 4.96 m |
|
Main Level |
Kitchen |
3.12 m |
3.33 m |
3.12 m x 3.33 m |
|
Main Level |
Dining Room |
3.09 m |
2.91 m |
3.09 m x 2.91 m |
https://www.realtor.ca/real-estate/28250126/284-millburn-boulevard-centre-wellington-fergus-fergus



































